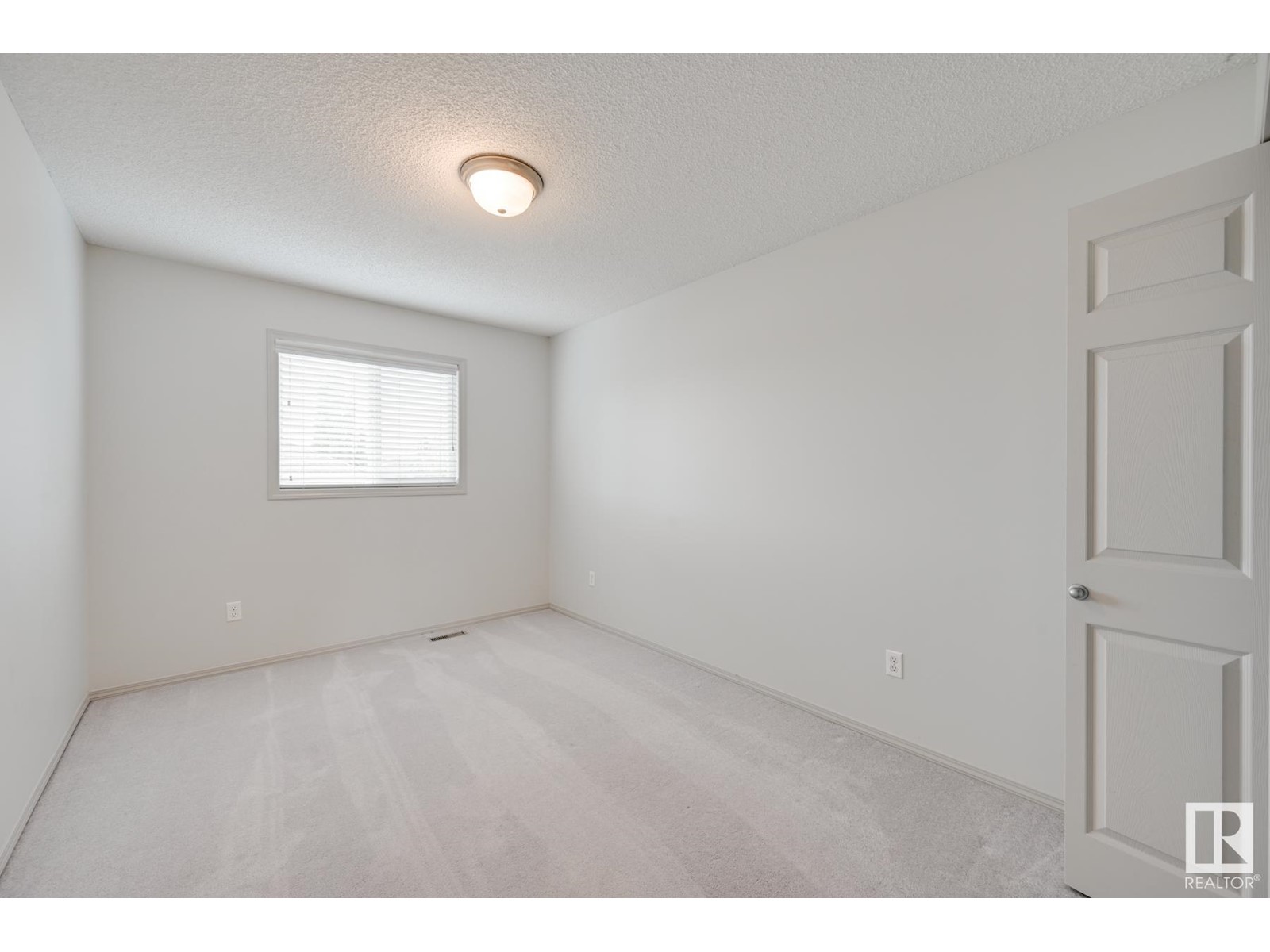#53 1428 Hodgson Wy Nw Edmonton, Alberta T6R 3P8
$359,000Maintenance, Insurance, Property Management, Other, See Remarks
$186.28 Monthly
Maintenance, Insurance, Property Management, Other, See Remarks
$186.28 MonthlyWelcome home to this unique half duplex condo with no shared walls. Located perfectly at the very end of the complex this unit has no neighbours to the one side and is attached to the other neighbour by roofline only (no party wall). Offering over 1800 sq ft of living space across three levels this home offers tremendous value. 3 beds, 2.5 baths, with extra cabinetry in the kitchen, granite topped island and stainless steel appliances. Upstairs has three large bedrooms and 1 full bath. The basement is fully finished with a large living space, full bath and laundry room. Fully fenced yard with storage shed and stone patio and deck. Brand new vinyl fence that never needs to be painted or stained. Located merely 50 steps from Original Joes, Vines, Oodle Noodle, Tim Hortons and much much more this location is amazing. You get a detached home for much much less than you would in other communities. Must be seen! (id:46923)
Property Details
| MLS® Number | E4406409 |
| Property Type | Single Family |
| Neigbourhood | Hodgson |
| AmenitiesNearBy | Golf Course, Playground, Public Transit, Schools, Shopping |
| Features | No Animal Home, No Smoking Home |
| ParkingSpaceTotal | 2 |
| Structure | Deck |
Building
| BathroomTotal | 3 |
| BedroomsTotal | 3 |
| Appliances | Dishwasher, Dryer, Garage Door Opener, Hood Fan, Refrigerator, Storage Shed, Stove, Central Vacuum, Washer, Window Coverings |
| BasementDevelopment | Finished |
| BasementType | Full (finished) |
| ConstructedDate | 2004 |
| HalfBathTotal | 1 |
| HeatingType | Forced Air |
| StoriesTotal | 2 |
| SizeInterior | 1309.9679 Sqft |
| Type | House |
Parking
| Attached Garage |
Land
| Acreage | No |
| FenceType | Fence |
| LandAmenities | Golf Course, Playground, Public Transit, Schools, Shopping |
| SizeIrregular | 263.95 |
| SizeTotal | 263.95 M2 |
| SizeTotalText | 263.95 M2 |
Rooms
| Level | Type | Length | Width | Dimensions |
|---|---|---|---|---|
| Basement | Family Room | 5.52 m | 4.14 m | 5.52 m x 4.14 m |
| Main Level | Living Room | 4.75 m | 3.44 m | 4.75 m x 3.44 m |
| Main Level | Dining Room | 2.5 m | 2.1 m | 2.5 m x 2.1 m |
| Main Level | Kitchen | 2.53 m | 3.14 m | 2.53 m x 3.14 m |
| Upper Level | Primary Bedroom | 4.75 m | 3.49 m | 4.75 m x 3.49 m |
| Upper Level | Bedroom 2 | 2.98 m | 3.88 m | 2.98 m x 3.88 m |
| Upper Level | Bedroom 3 | 3.98 m | 2.84 m | 3.98 m x 2.84 m |
https://www.realtor.ca/real-estate/27414702/53-1428-hodgson-wy-nw-edmonton-hodgson
Interested?
Contact us for more information
Kyle A. Rossiter
Associate
4107 99 St Nw
Edmonton, Alberta T6E 3N4



































