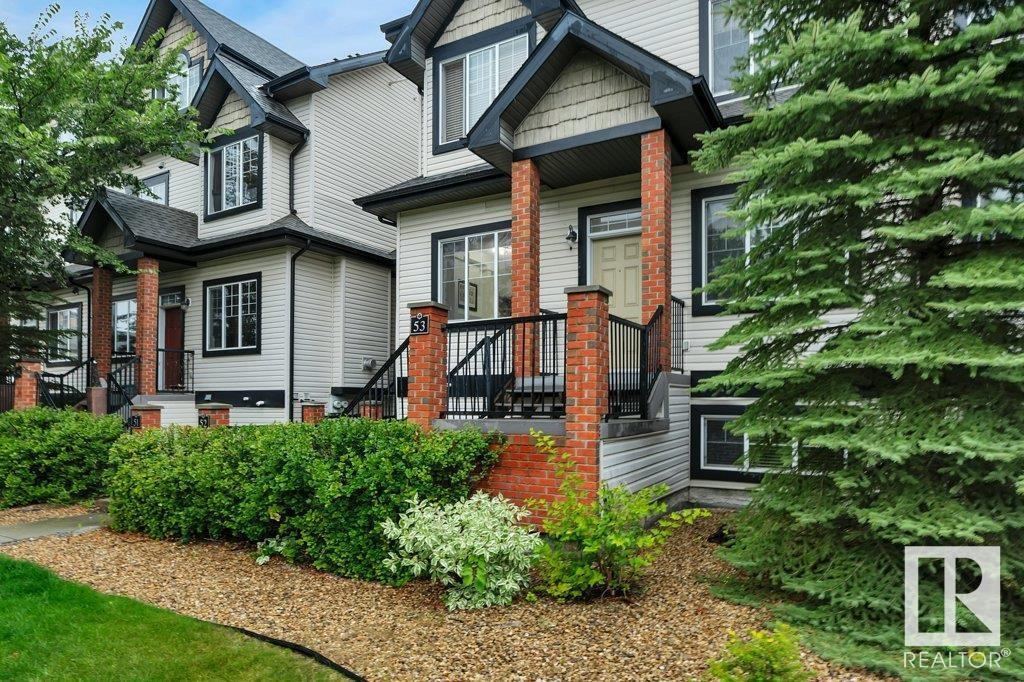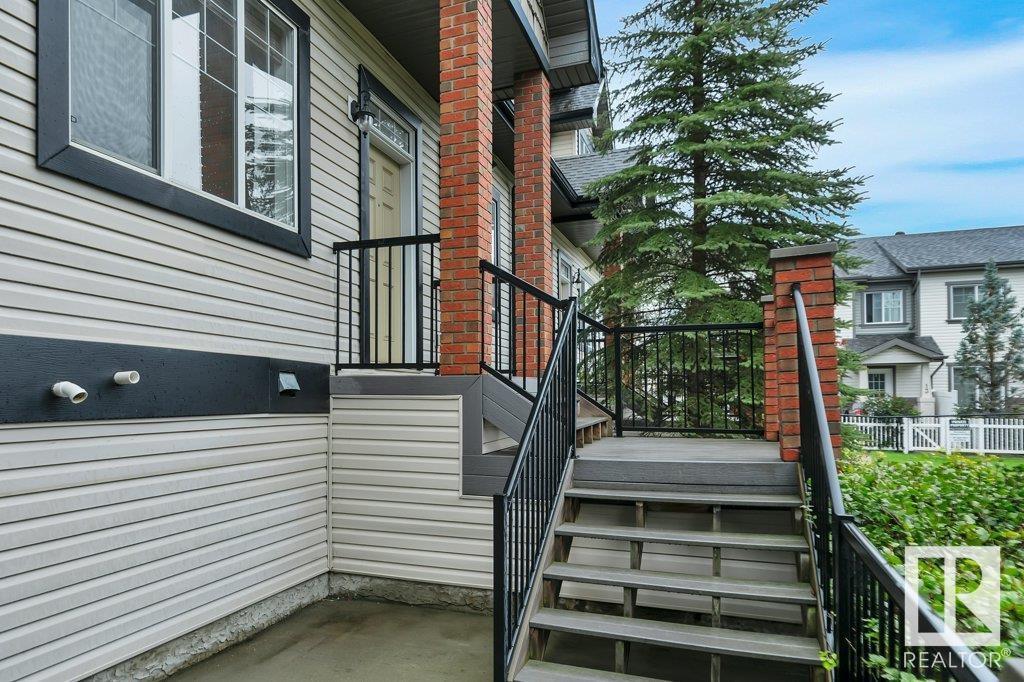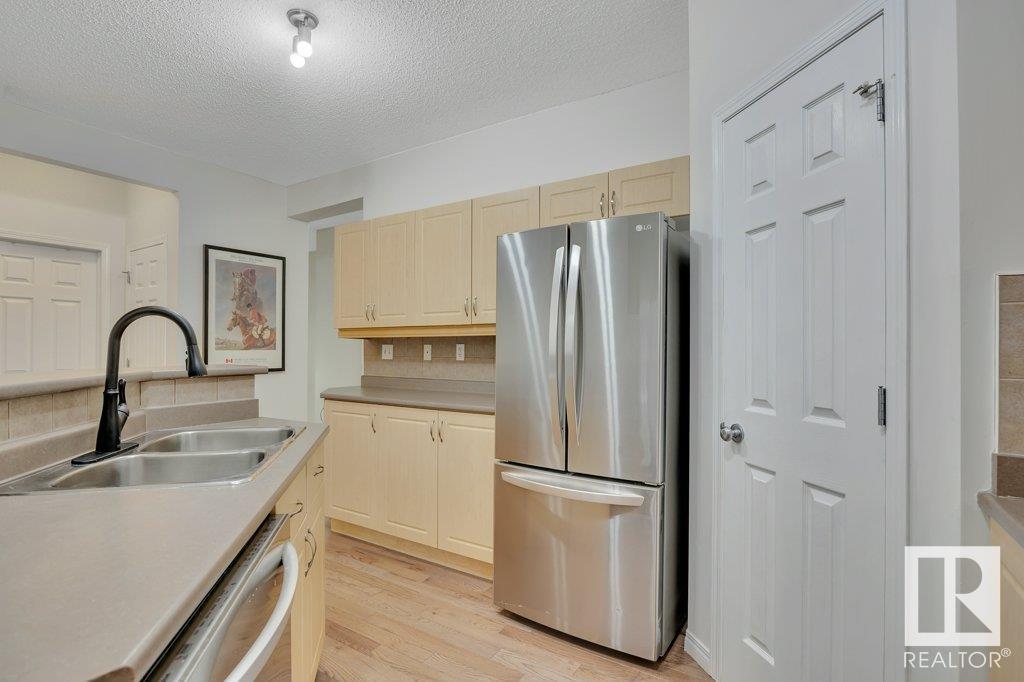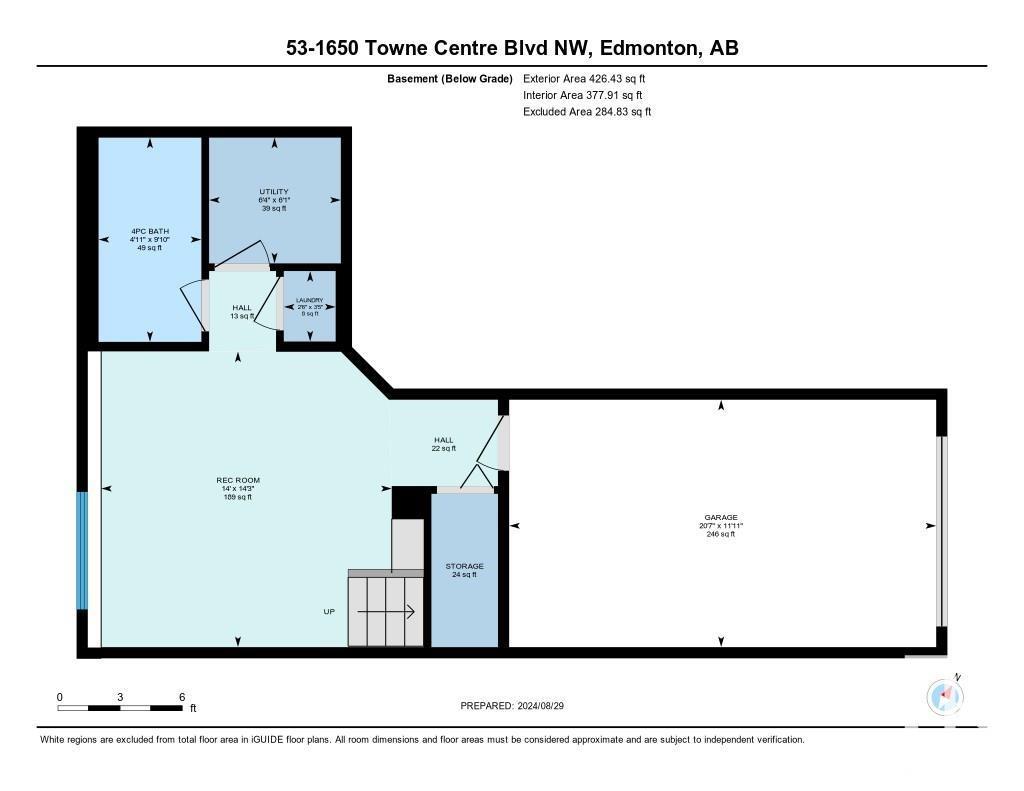#53 1650 Towne Center Bv Nw Edmonton, Alberta T6R 0C5
$250,000Maintenance, Exterior Maintenance, Insurance, Landscaping, Property Management, Other, See Remarks
$520 Monthly
Maintenance, Exterior Maintenance, Insurance, Landscaping, Property Management, Other, See Remarks
$520 MonthlyFantastic Townhouse in Terwillegar! This 2 bed, 2 bath unit has the affordability of an apartment style unit, while being multi-level, with a single garage and two separate living rooms! Main floor features a cozy gas fireplace, plenty of closets for storage, a dining area with access to the large patio, a well-appointed kitchen with island and eating bar, and the primary bedroom with access to the full bathroom both from the bedroom and the hallway. The 2nd bedroom is also on the main floor just off the living room. Downstairs you will find a fully finished rec room, as well as another full bathroom, more storage and access to the single attached garage. The complex is lovely with great curb appeal, and located close to all amenities and major transportation routes for an easy commute. (id:46923)
Property Details
| MLS® Number | E4404072 |
| Property Type | Single Family |
| Neigbourhood | South Terwillegar |
| AmenitiesNearBy | Playground, Public Transit, Schools, Shopping |
| Features | See Remarks |
Building
| BathroomTotal | 2 |
| BedroomsTotal | 2 |
| Appliances | Dishwasher, Dryer, Garage Door Opener, Refrigerator, Stove, Washer, Window Coverings |
| ArchitecturalStyle | Bungalow |
| BasementDevelopment | Finished |
| BasementType | Full (finished) |
| ConstructedDate | 2007 |
| ConstructionStyleAttachment | Attached |
| FireplaceFuel | Gas |
| FireplacePresent | Yes |
| FireplaceType | Unknown |
| HeatingType | Forced Air |
| StoriesTotal | 1 |
| SizeInterior | 919.9914 Sqft |
| Type | Row / Townhouse |
Parking
| Attached Garage |
Land
| Acreage | No |
| LandAmenities | Playground, Public Transit, Schools, Shopping |
| SizeIrregular | 163.93 |
| SizeTotal | 163.93 M2 |
| SizeTotalText | 163.93 M2 |
Rooms
| Level | Type | Length | Width | Dimensions |
|---|---|---|---|---|
| Basement | Recreation Room | 4.35 m | 4.27 m | 4.35 m x 4.27 m |
| Main Level | Living Room | 4.64 m | 3.72 m | 4.64 m x 3.72 m |
| Main Level | Dining Room | 3.03 m | 2.5 m | 3.03 m x 2.5 m |
| Main Level | Kitchen | 4.8 m | 3.74 m | 4.8 m x 3.74 m |
| Main Level | Primary Bedroom | 4.15 m | 3.79 m | 4.15 m x 3.79 m |
| Main Level | Bedroom 2 | 3.4 m | 2.89 m | 3.4 m x 2.89 m |
https://www.realtor.ca/real-estate/27344567/53-1650-towne-center-bv-nw-edmonton-south-terwillegar
Interested?
Contact us for more information
Jesse D. Loader
Associate
10160 103 St Nw
Edmonton, Alberta T5J 0X6














































