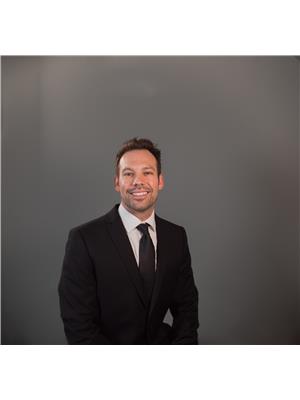#53 2051 Towne Centre Bv Nw Edmonton, Alberta T6R 0G8
$340,000Maintenance, Exterior Maintenance, Insurance, Landscaping, Other, See Remarks, Property Management
$314.10 Monthly
Maintenance, Exterior Maintenance, Insurance, Landscaping, Other, See Remarks, Property Management
$314.10 MonthlySituated in one of Edmonton’s most welcoming and vibrant southwest communities, this home offers more than just a place to live, it offers a lifestyle. Set in the community of Terwillegar Towne, this walkable, family-first neighbourhood is known for its friendly neighbours and strong sense of connection. Kids ride bikes to the splash parks, families gather at the Terwillegar Community Recreation Centre, and everything from schools to groceries is just a short walk or drive away. Whether it's Saturday coffee runs, evening walks, or soccer games at the park, life feels easier and more balanced here. Inside, this 3 bed, 2.5 bath townhome offers a bright open layout, a private ensuite, double attached garage, and extra space for everyone. But the real highlight? Living in a neighbourhood that just feels right. If you’ve been searching for a community where your family can grow and thrive, welcome home. (id:46923)
Property Details
| MLS® Number | E4443780 |
| Property Type | Single Family |
| Neigbourhood | Terwillegar Towne |
| Amenities Near By | Playground, Public Transit, Schools, Shopping |
| Community Features | Public Swimming Pool |
| Features | Paved Lane, Park/reserve, No Animal Home, No Smoking Home |
Building
| Bathroom Total | 3 |
| Bedrooms Total | 3 |
| Appliances | Dishwasher, Dryer, Garage Door Opener Remote(s), Garage Door Opener, Microwave Range Hood Combo, Refrigerator, Stove, Washer, Window Coverings |
| Basement Development | Unfinished |
| Basement Type | Partial (unfinished) |
| Constructed Date | 2009 |
| Construction Style Attachment | Attached |
| Half Bath Total | 1 |
| Heating Type | Forced Air |
| Stories Total | 2 |
| Size Interior | 1,235 Ft2 |
| Type | Row / Townhouse |
Parking
| Attached Garage |
Land
| Acreage | No |
| Fence Type | Fence |
| Land Amenities | Playground, Public Transit, Schools, Shopping |
| Size Irregular | 217.13 |
| Size Total | 217.13 M2 |
| Size Total Text | 217.13 M2 |
Rooms
| Level | Type | Length | Width | Dimensions |
|---|---|---|---|---|
| Basement | Utility Room | 4.11 m | 3.86 m | 4.11 m x 3.86 m |
| Main Level | Living Room | 4.34 m | 3.73 m | 4.34 m x 3.73 m |
| Main Level | Dining Room | 4.28 m | 2.77 m | 4.28 m x 2.77 m |
| Main Level | Kitchen | 3.18 m | 3.58 m | 3.18 m x 3.58 m |
| Upper Level | Primary Bedroom | 4.28 m | 3.77 m | 4.28 m x 3.77 m |
| Upper Level | Bedroom 2 | 2.68 m | 4.35 m | 2.68 m x 4.35 m |
| Upper Level | Bedroom 3 | 2.57 m | 2.63 m | 2.57 m x 2.63 m |
https://www.realtor.ca/real-estate/28506171/53-2051-towne-centre-bv-nw-edmonton-terwillegar-towne
Contact Us
Contact us for more information

Jeffery Rozmahel
Associate
3400-10180 101 St Nw
Edmonton, Alberta T5J 3S4
(855) 623-6900



















































