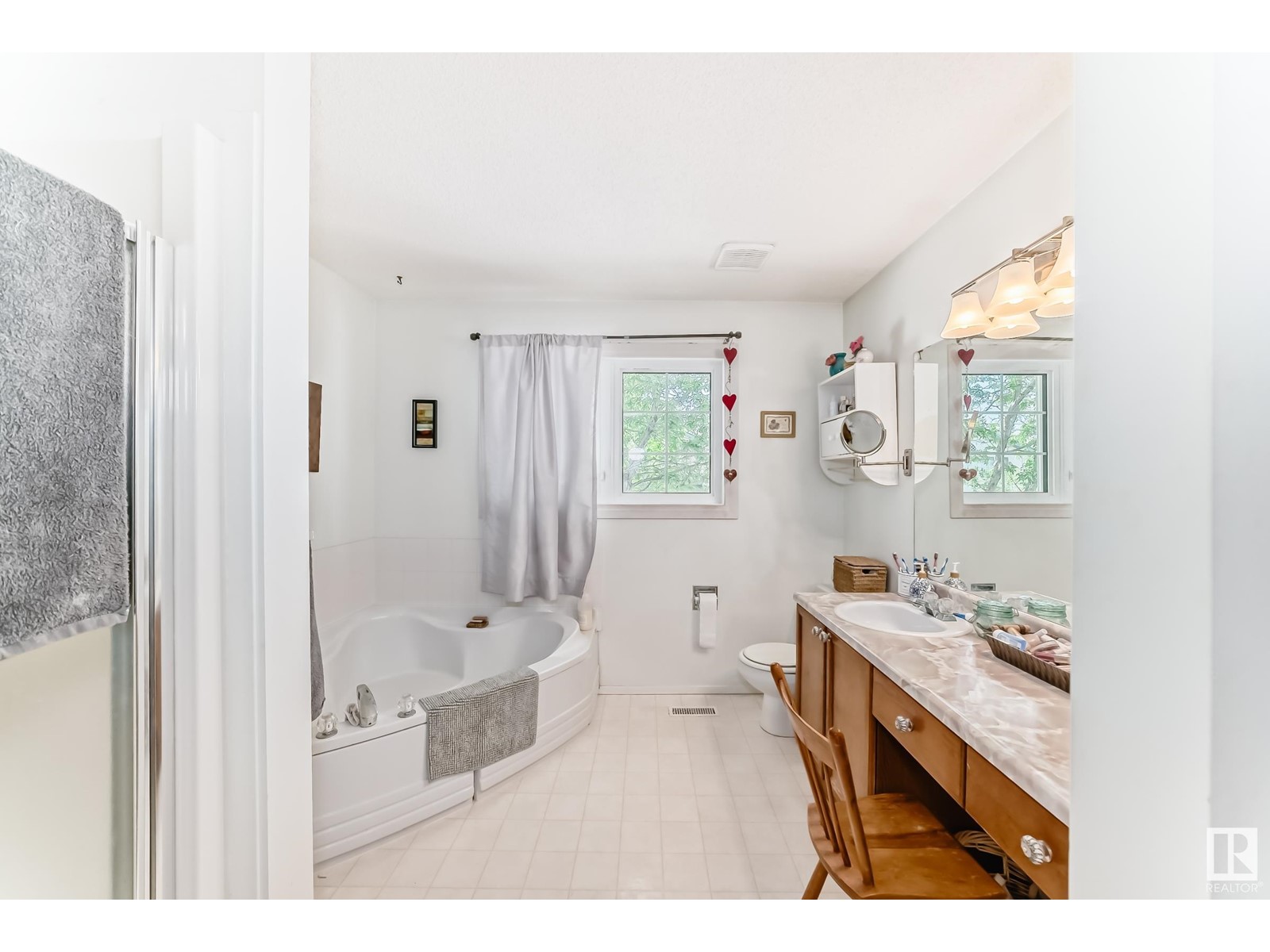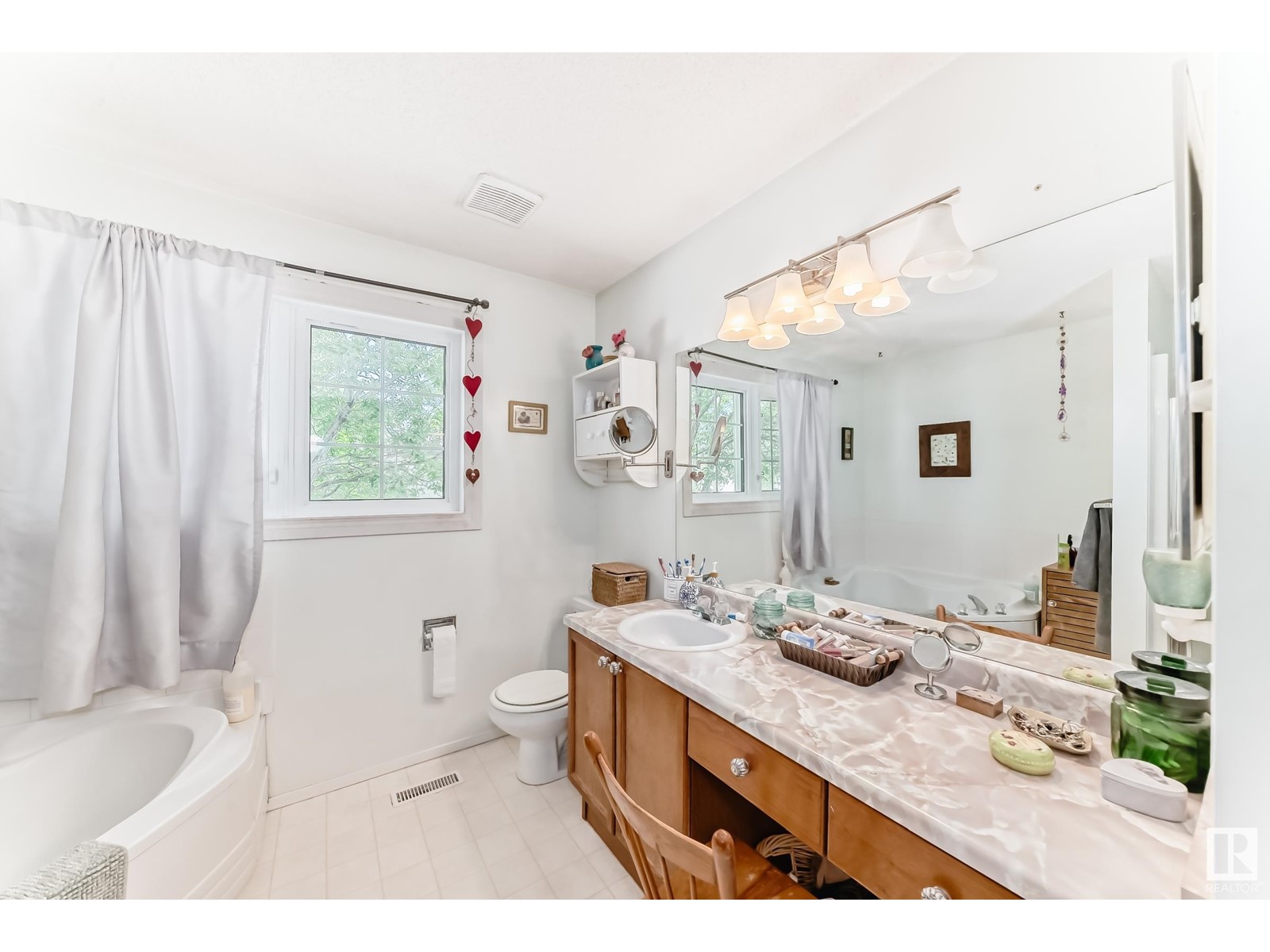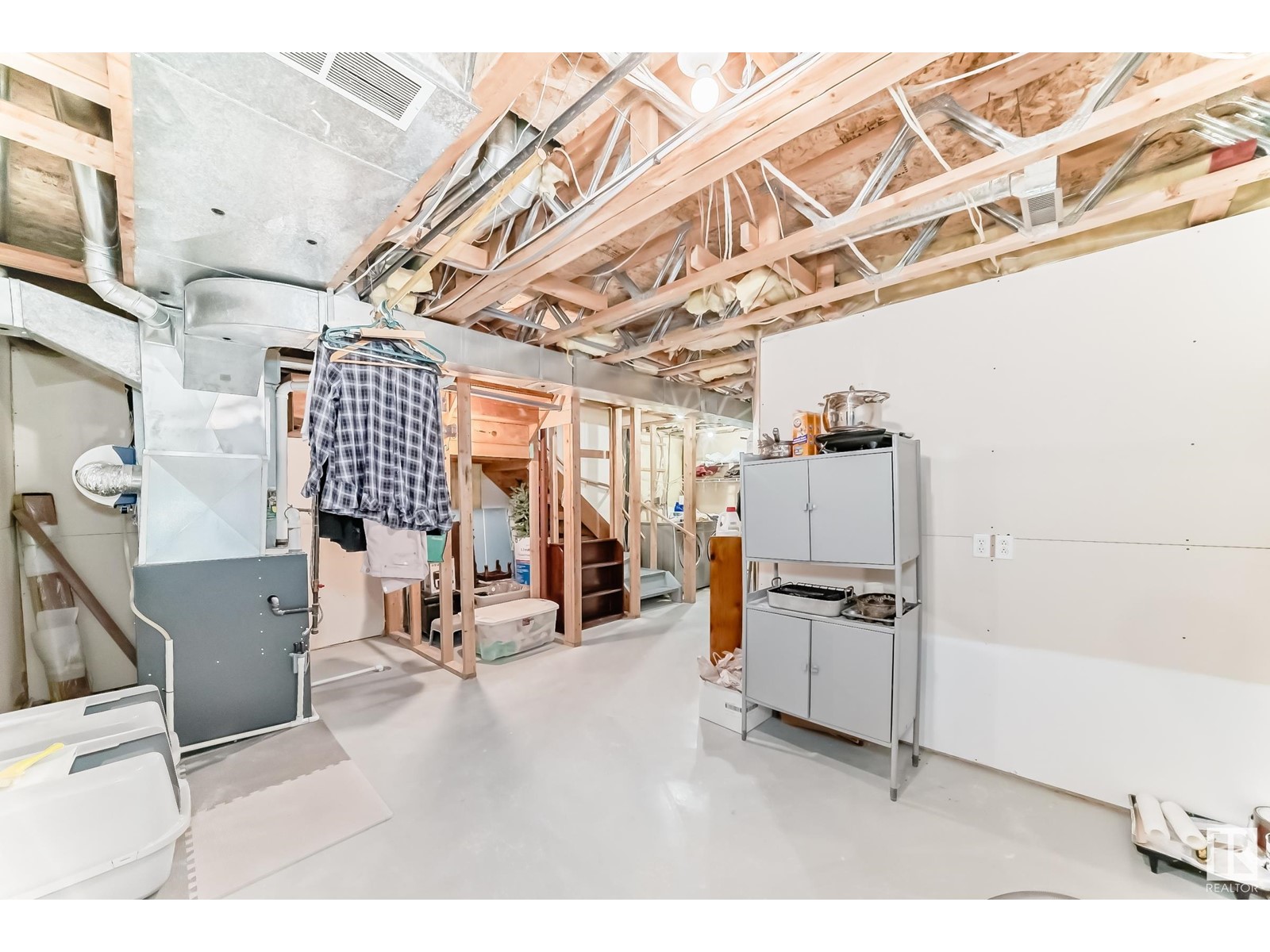#53 501 Youville E Nw Edmonton, Alberta T6L 6T8
$290,000Maintenance, Insurance, Landscaping, Property Management
$187.20 Monthly
Maintenance, Insurance, Landscaping, Property Management
$187.20 MonthlyWelcome to this 1257 sq. ft. two-storey townhome with attached single garage and numerous updates—truly move-in ready! Bright and airy main floor features large windows, spacious living room and dining area, and a beautifully renovated kitchen with brand new cabinets, countertops, and upgraded flooring. Upstairs offers two oversized bedrooms, each with a 4-piece en-suite and walk-in closet. The partially finished basement includes a cozy den/flex room and room for future development. Enjoy a private, landscaped yard with a raised deck—perfect for relaxing or entertaining. Low condo fees add to the great value of this home. Don’t miss your chance to own this stylish, and conveniently located home! Just a 5-minute walk to Grey Nuns Hospital and shopping, with public transit, schools, parks and all major roadways just minutes away!! (id:46923)
Property Details
| MLS® Number | E4439915 |
| Property Type | Single Family |
| Neigbourhood | Tawa |
| Amenities Near By | Golf Course, Playground, Schools, Shopping |
| Features | See Remarks, Flat Site, No Smoking Home |
| Structure | Deck |
Building
| Bathroom Total | 3 |
| Bedrooms Total | 2 |
| Amenities | Vinyl Windows |
| Appliances | Dishwasher, Fan, Microwave, Refrigerator, Stove, Washer, Window Coverings |
| Basement Development | Partially Finished |
| Basement Type | Full (partially Finished) |
| Constructed Date | 1993 |
| Construction Style Attachment | Semi-detached |
| Half Bath Total | 1 |
| Heating Type | Forced Air |
| Stories Total | 2 |
| Size Interior | 1,257 Ft2 |
| Type | Duplex |
Parking
| Attached Garage |
Land
| Acreage | No |
| Fence Type | Fence |
| Land Amenities | Golf Course, Playground, Schools, Shopping |
| Size Irregular | 247.68 |
| Size Total | 247.68 M2 |
| Size Total Text | 247.68 M2 |
Rooms
| Level | Type | Length | Width | Dimensions |
|---|---|---|---|---|
| Basement | Den | 2.63 m | 3.64 m | 2.63 m x 3.64 m |
| Main Level | Living Room | 5.07 m | 3.39 m | 5.07 m x 3.39 m |
| Main Level | Dining Room | 3.08 m | 2.44 m | 3.08 m x 2.44 m |
| Main Level | Kitchen | 3.16 m | 2.23 m | 3.16 m x 2.23 m |
| Upper Level | Primary Bedroom | 3.39 m | 4.69 m | 3.39 m x 4.69 m |
| Upper Level | Bedroom 2 | 4.04 m | 4.21 m | 4.04 m x 4.21 m |
https://www.realtor.ca/real-estate/28402290/53-501-youville-e-nw-edmonton-tawa
Contact Us
Contact us for more information
Conor Salisbury
Associate
(780) 436-9902
www.conorsalisbury.ca/
312 Saddleback Rd
Edmonton, Alberta T6J 4R7
(780) 434-4700
(780) 436-9902






































