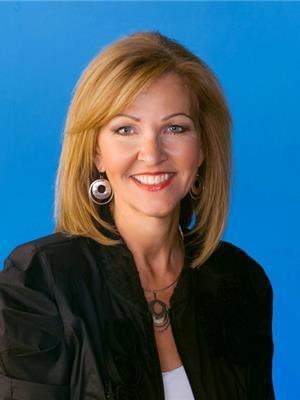5307 139 Av Nw Edmonton, Alberta T5A 4R4
$450,000
This well maintained bungalow is nestled in a quiet, family friendly community & is move-in ready, perfect for a growing family or as a mortgage-helper with its in-law suite. Offering 5 bdrms, 3 full baths, & a dbl att garage, this home combines comfort and functionality. Step into a spacious Liv/Din area featuring beautiful HW flooring, ideal for entertaining. The adjacent Kitch is equipped with warm oak cabinetry and ample counter space. The Mn fl includes a generous primary bdrm with a modernized 3pc ensuite, 2 add bdrms, & a full 4pc bath. The fully dev bsmt features an in-law suite complete with 2 bdrms, a 3pc bath, & a sep living area ideal for extended fam or guests. Enjoy outdoor living in the manicured backyard that backs onto a peaceful green space perfect for family gatherings or relaxing on the deck with your favorite beverage. Upgrades include Shingles (2024) HWT(2024) Linoleum & some carpet (2015) Updated ensuite (2015) Interior paint (2015) Don’t miss the opportunity to own this Home! (id:46923)
Property Details
| MLS® Number | E4444562 |
| Property Type | Single Family |
| Neigbourhood | York |
| Amenities Near By | Playground, Public Transit, Schools, Shopping |
| Features | See Remarks, No Back Lane |
Building
| Bathroom Total | 3 |
| Bedrooms Total | 5 |
| Appliances | Dryer, Garage Door Opener Remote(s), Garage Door Opener, Hood Fan, Washer, Window Coverings, Refrigerator, Two Stoves, Dishwasher |
| Architectural Style | Bungalow |
| Basement Development | Finished |
| Basement Type | Full (finished) |
| Constructed Date | 1987 |
| Construction Style Attachment | Detached |
| Fireplace Fuel | Wood |
| Fireplace Present | Yes |
| Fireplace Type | Unknown |
| Heating Type | Forced Air |
| Stories Total | 1 |
| Size Interior | 1,389 Ft2 |
| Type | House |
Parking
| Attached Garage |
Land
| Acreage | No |
| Fence Type | Fence |
| Land Amenities | Playground, Public Transit, Schools, Shopping |
| Size Irregular | 578 |
| Size Total | 578 M2 |
| Size Total Text | 578 M2 |
Rooms
| Level | Type | Length | Width | Dimensions |
|---|---|---|---|---|
| Basement | Bedroom 4 | 3.16 m | 2.88 m | 3.16 m x 2.88 m |
| Basement | Bedroom 5 | 2.85 m | 3.32 m | 2.85 m x 3.32 m |
| Basement | Second Kitchen | 3.1 m | 3.9 m | 3.1 m x 3.9 m |
| Main Level | Living Room | 6.24 m | 4.12 m | 6.24 m x 4.12 m |
| Main Level | Dining Room | 2.87 m | 3.03 m | 2.87 m x 3.03 m |
| Main Level | Kitchen | 4.62 m | 4.96 m | 4.62 m x 4.96 m |
| Main Level | Primary Bedroom | 3.94 m | 3.69 m | 3.94 m x 3.69 m |
| Main Level | Bedroom 2 | 2.74 m | 3.16 m | 2.74 m x 3.16 m |
| Main Level | Bedroom 3 | 2.98 m | 3.4 m | 2.98 m x 3.4 m |
https://www.realtor.ca/real-estate/28527817/5307-139-av-nw-edmonton-york
Contact Us
Contact us for more information

Sharon M. Josey
Associate
(780) 457-2194
www.sharonjosey.com/
13120 St Albert Trail Nw
Edmonton, Alberta T5L 4P6
(780) 457-3777
(780) 457-2194




























































