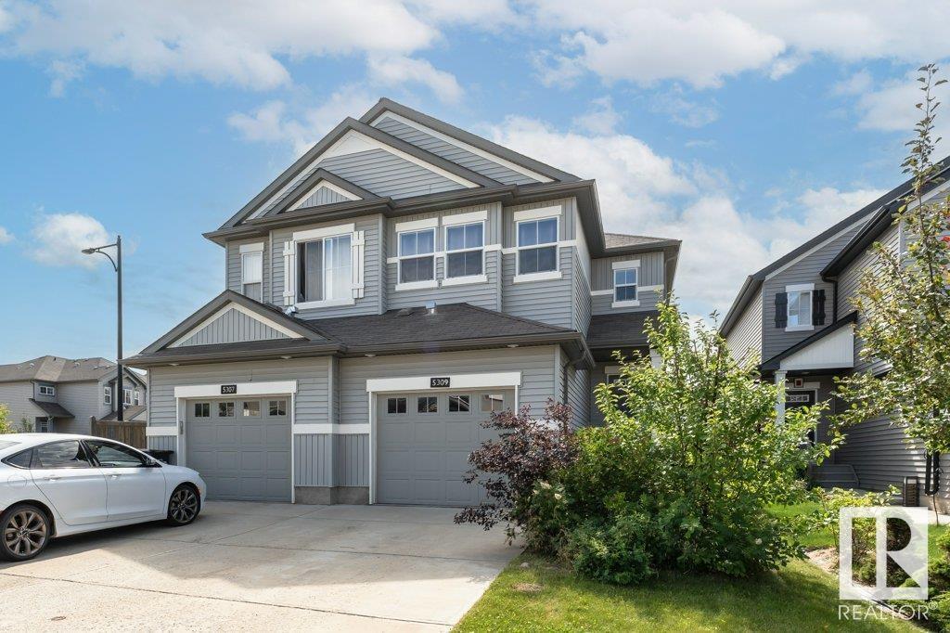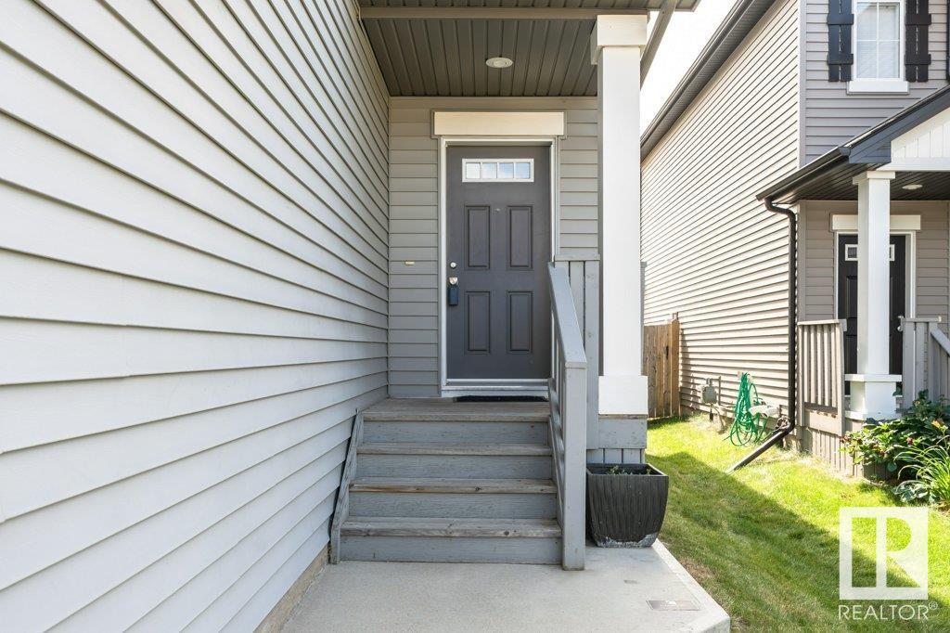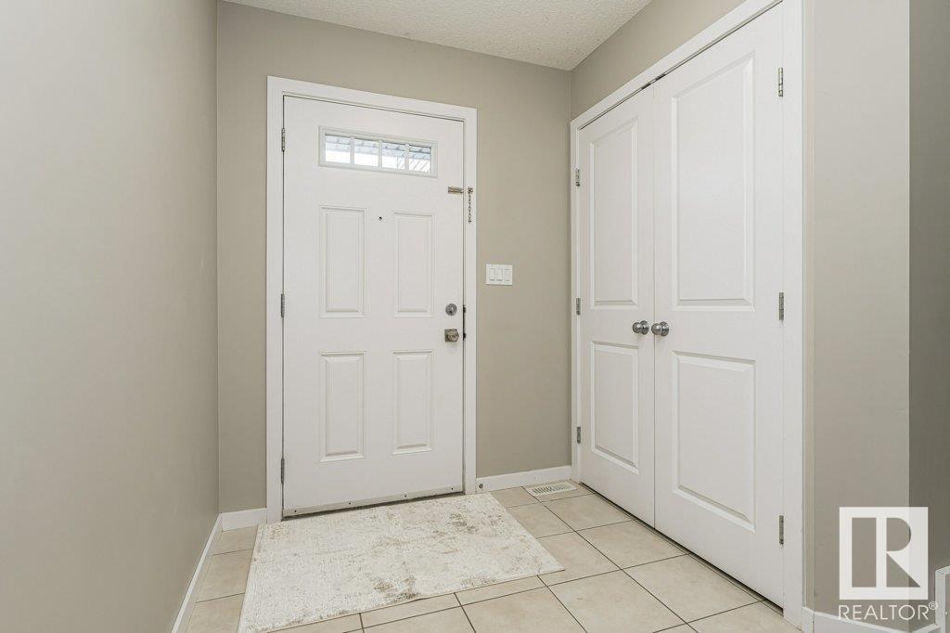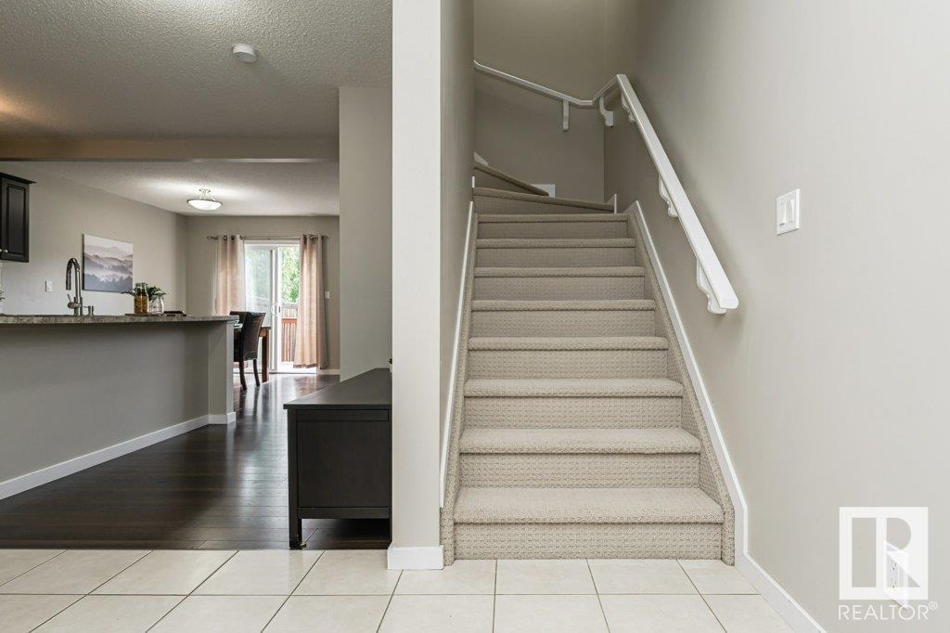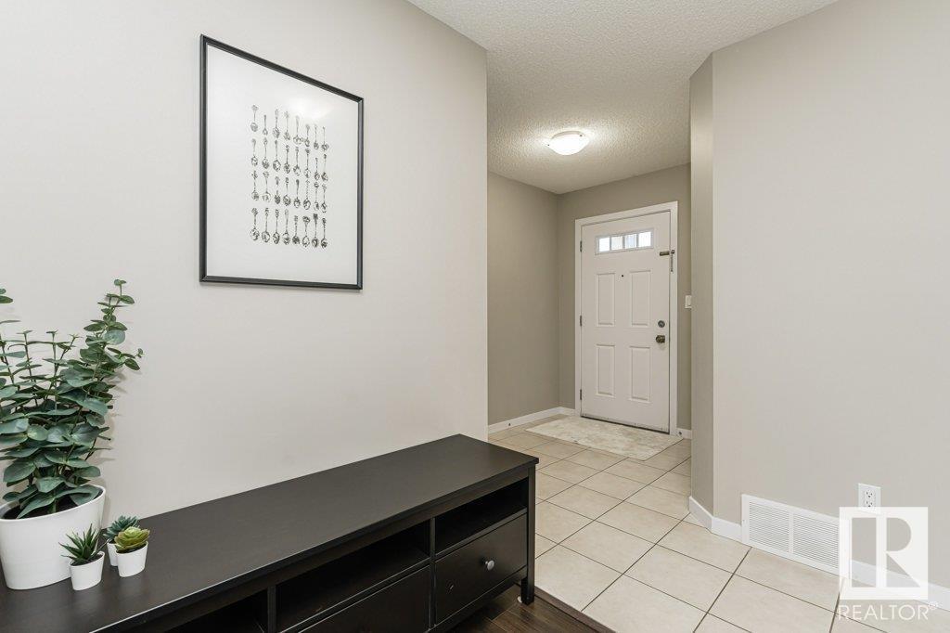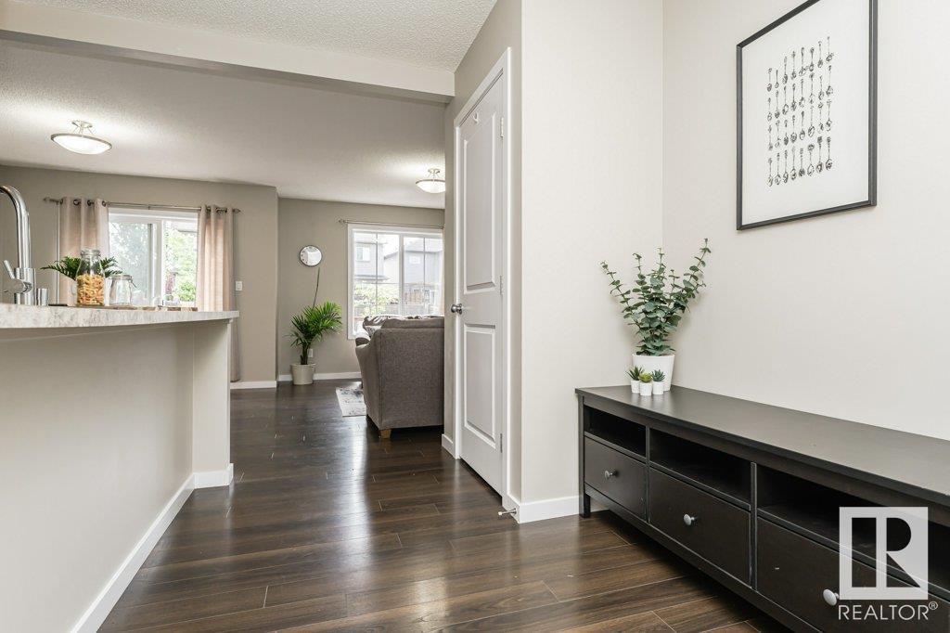5309 14 Av Sw Edmonton, Alberta T6X 1S2
$425,000
Wonderful in Walker! Home feels like a freshly painted 3 bedroom with spacious feel and an abundance of Natural Light. Greeted by a spacious foyer that flows into an open-concept main floor design, this home features A Large working kitchen with expanded island and countertops, maple cabinets, stainless steel appliances, and a generous pantry—ideal for daily living or entertaining. A dedicated dining space opens to your private yard and 10 x20 deck, perfect for evening relaxation and recreation. The main floor also includes a practical mudroom with attached garage access + perfectly tucked away 2-piece powder room. Upstairs offers three generous bedrooms, including a KING Sized Primary with impressive walk in and ensuite, a 4pc guest bath, UPPER-Floor laundry+ a flex area for office, library or play. The lower level remains unfinished to suit your future needs or storage! Conveniently located walking distance to 2 K-9 schools, parks & trails- Minutes ALL the shopping, transit and Arterial Access Routes (id:46923)
Open House
This property has open houses!
11:00 am
Ends at:1:00 pm
Property Details
| MLS® Number | E4447323 |
| Property Type | Single Family |
| Neigbourhood | Walker |
| Amenities Near By | Airport, Playground, Public Transit, Schools, Shopping |
| Features | Private Setting, Flat Site, No Back Lane, No Animal Home, No Smoking Home |
| Structure | Deck |
Building
| Bathroom Total | 3 |
| Bedrooms Total | 3 |
| Appliances | Dishwasher, Dryer, Garage Door Opener Remote(s), Garage Door Opener, Microwave Range Hood Combo, Refrigerator, Stove, Washer, Window Coverings |
| Basement Development | Unfinished |
| Basement Type | Full (unfinished) |
| Constructed Date | 2014 |
| Construction Style Attachment | Semi-detached |
| Half Bath Total | 1 |
| Heating Type | Forced Air |
| Stories Total | 2 |
| Size Interior | 1,339 Ft2 |
| Type | Duplex |
Parking
| Attached Garage |
Land
| Acreage | No |
| Fence Type | Fence |
| Land Amenities | Airport, Playground, Public Transit, Schools, Shopping |
| Size Irregular | 273.45 |
| Size Total | 273.45 M2 |
| Size Total Text | 273.45 M2 |
Rooms
| Level | Type | Length | Width | Dimensions |
|---|---|---|---|---|
| Main Level | Living Room | 10'8" x 13' | ||
| Main Level | Dining Room | 8'6" x 12'2" | ||
| Main Level | Kitchen | 7'8" x 8'5" | ||
| Upper Level | Primary Bedroom | 13'2" x 14'3" | ||
| Upper Level | Bedroom 2 | 9'6" x 12'6" | ||
| Upper Level | Bedroom 3 | 9'4" x 12'6" |
https://www.realtor.ca/real-estate/28595252/5309-14-av-sw-edmonton-walker
Contact Us
Contact us for more information
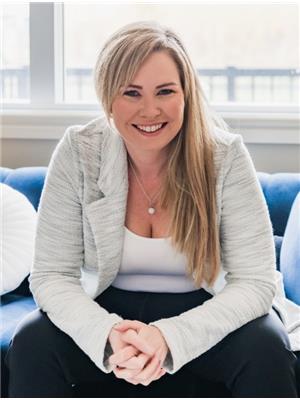
Nicole J. Cooper
Associate
(780) 431-5624
3018 Calgary Trail Nw
Edmonton, Alberta T6J 6V4
(780) 431-5600
(780) 431-5624

