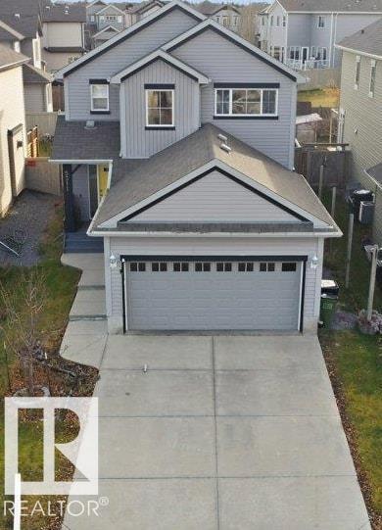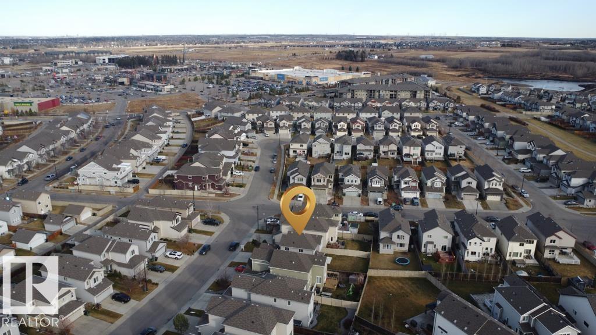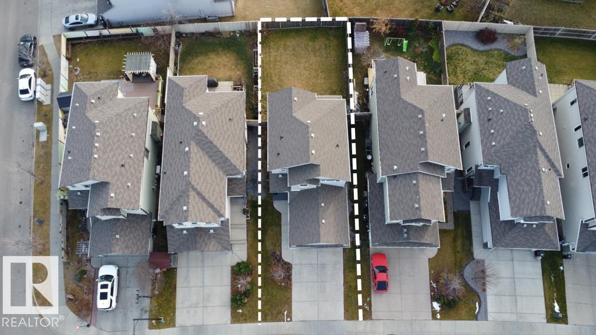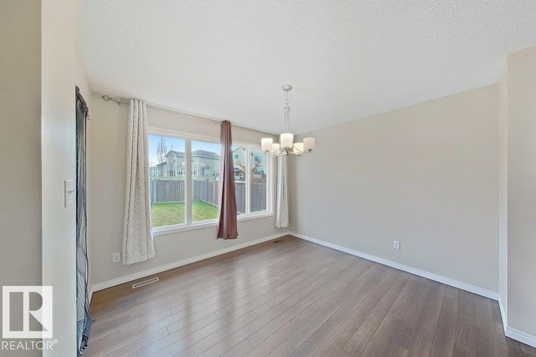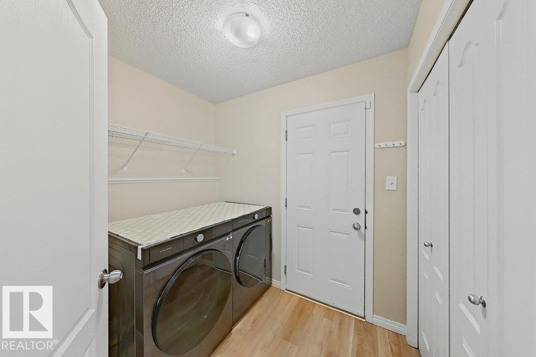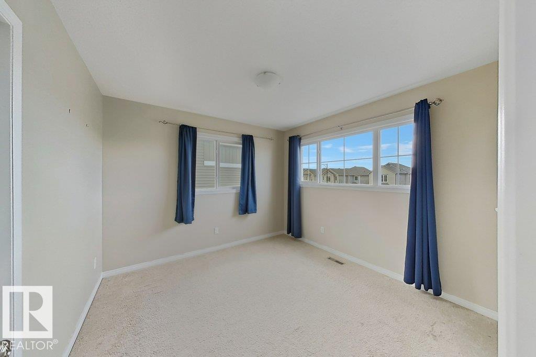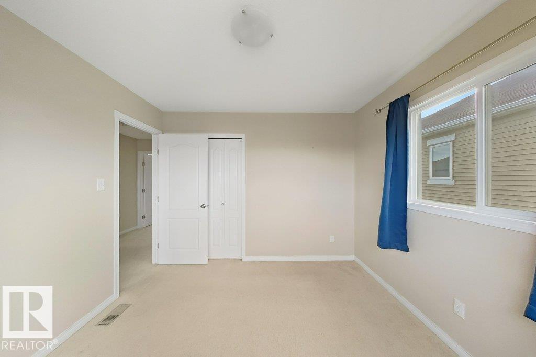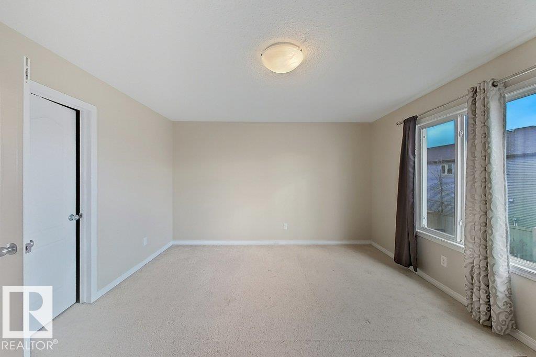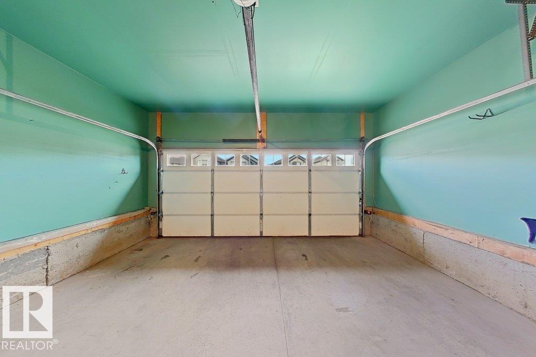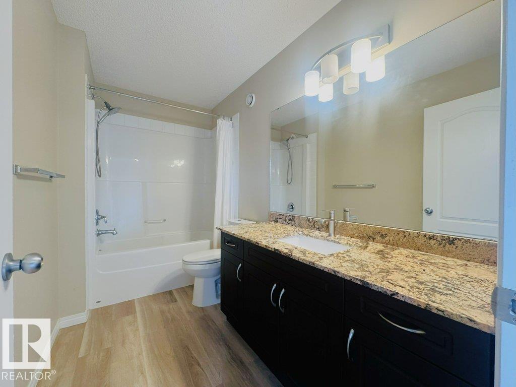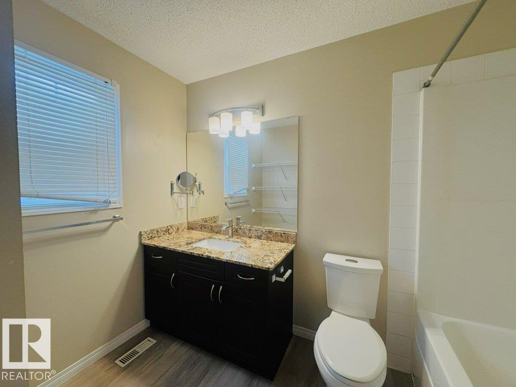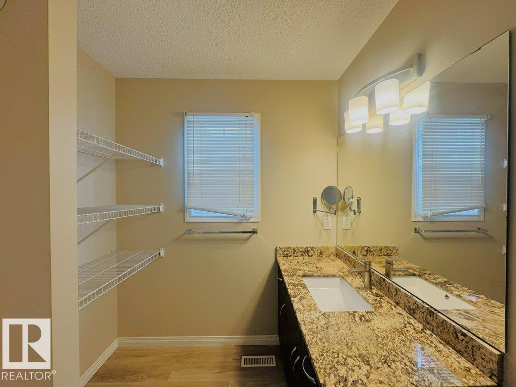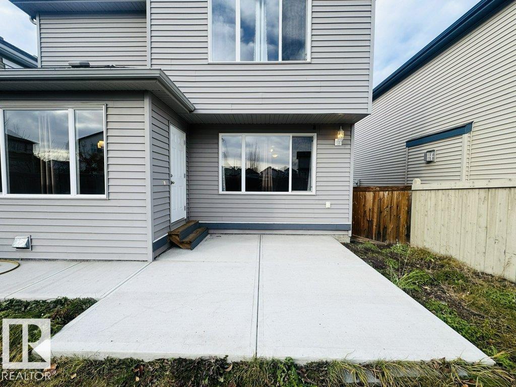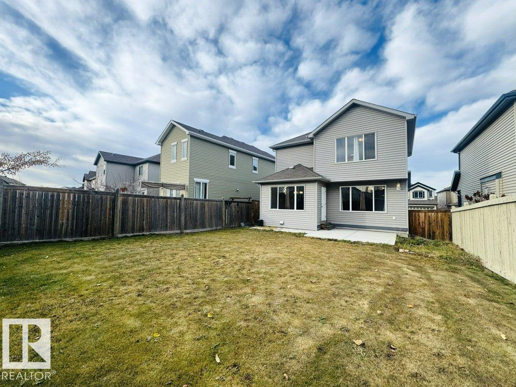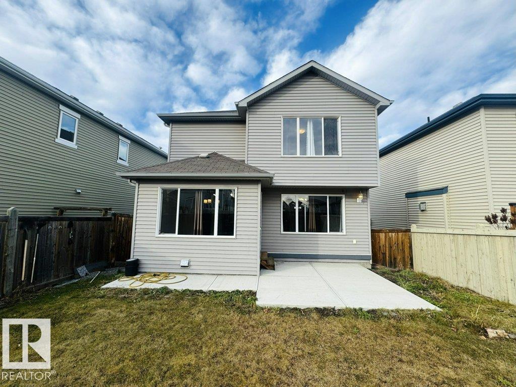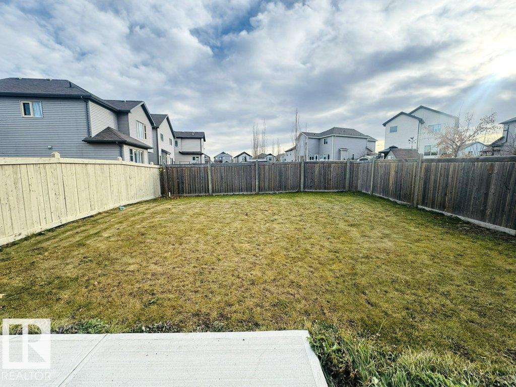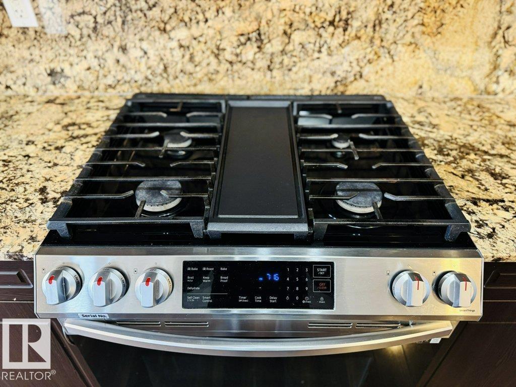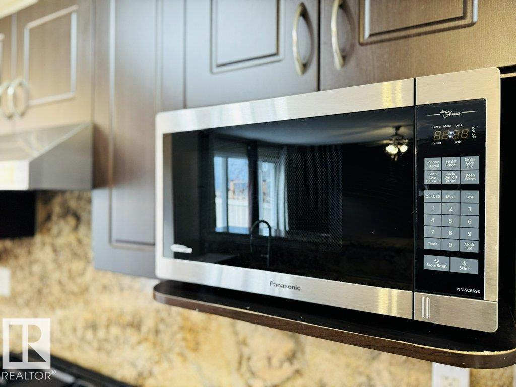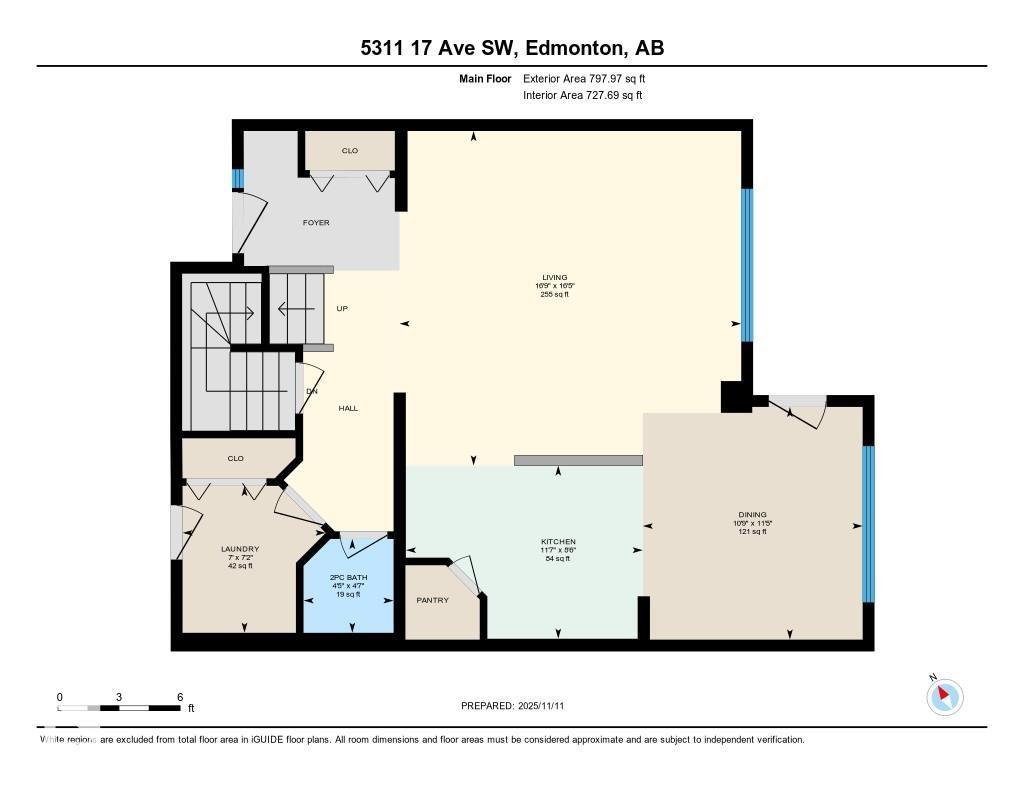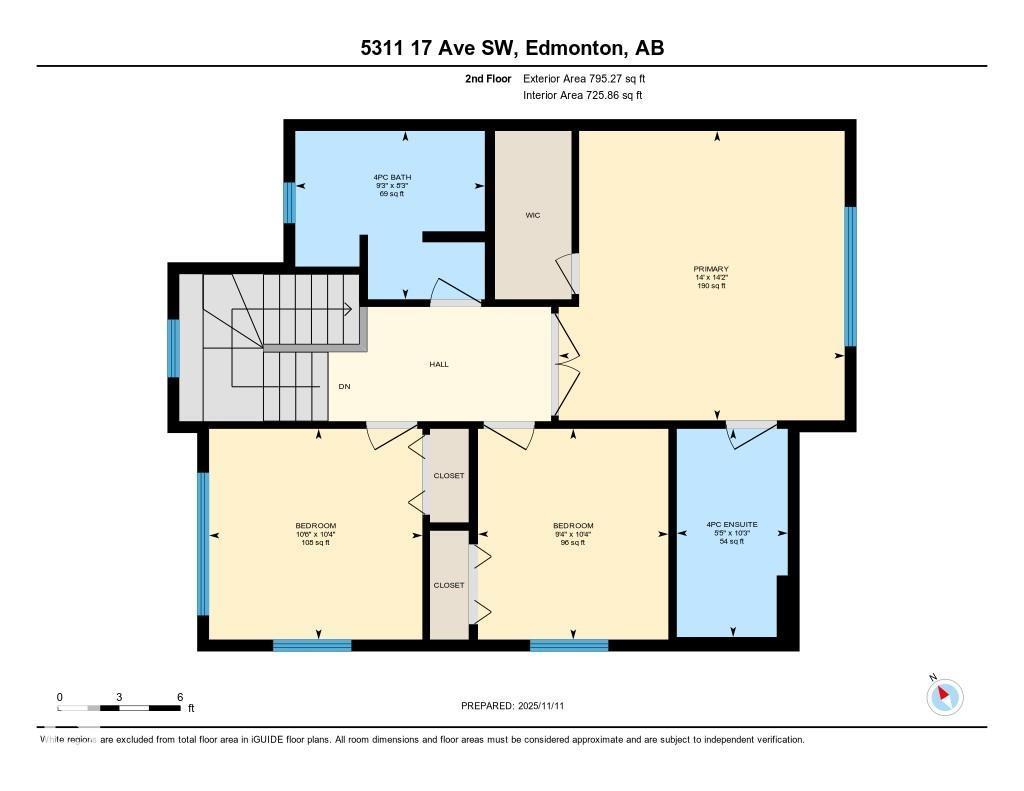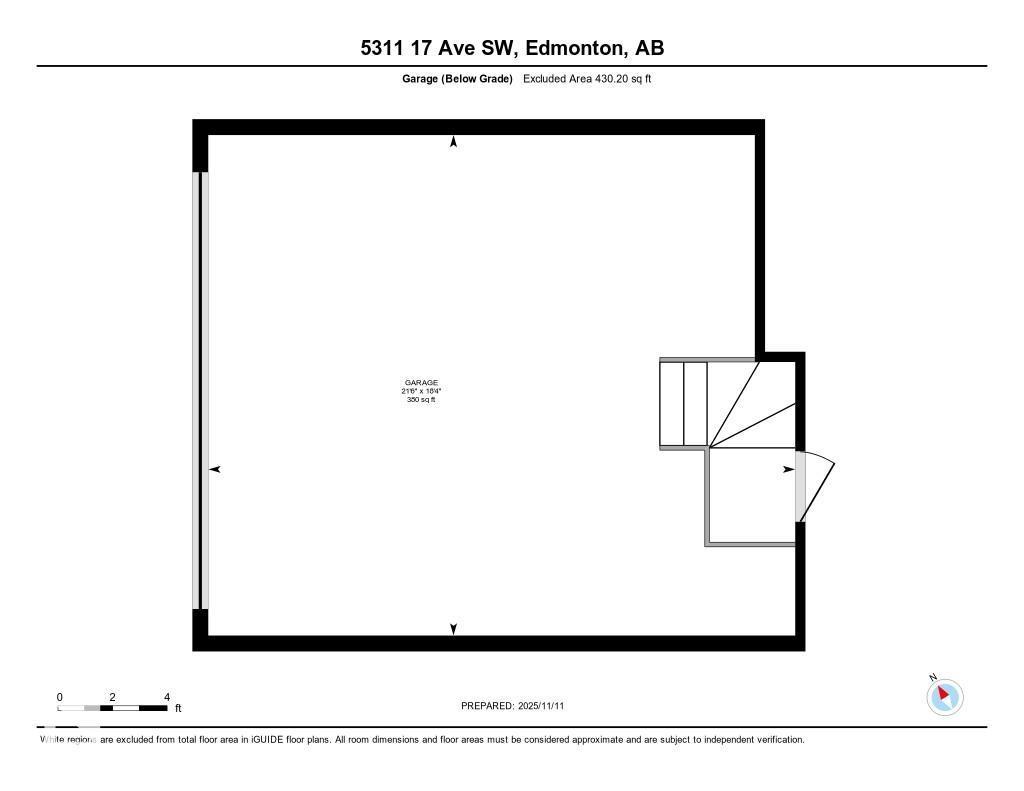5311 17 Av Sw Edmonton, Alberta T6X 1R2
$534,900
Welcome to this beautiful 3 BED , 2.5- BATH home with a DOUBLE ATTACHED GARAGE in the vibrant community of WALKER! Featuring a modern kitchen with new GRANITE COUNTERTOPS, BACK SPLASH, GAS STOVE and 2021 stainless-steel appliances (except refrigerator). Upgrades includes NEW FLOORINGS in washrooms & NEW TOILET SEATS. The PARTIAL FINISHED BASEMENT comes with an ELECTRIC PERMIT & ROUGH - IN PLUMBING, ready for your future plans. Located close to parks, shopping, dining, and public transit, with quick access to Ellerslie Road and Anthony Henday Drive. A perfect combination of style, comfort, and convenience in South Edmonton! (id:46923)
Open House
This property has open houses!
1:00 pm
Ends at:4:00 pm
Property Details
| MLS® Number | E4465408 |
| Property Type | Single Family |
| Neigbourhood | Walker |
| Amenities Near By | Playground, Public Transit, Schools, Shopping |
| Features | See Remarks, No Back Lane |
Building
| Bathroom Total | 3 |
| Bedrooms Total | 3 |
| Appliances | Dishwasher, Dryer, Hood Fan, Microwave, Refrigerator, Gas Stove(s), Washer, Window Coverings |
| Basement Development | Partially Finished |
| Basement Type | Partial (partially Finished) |
| Constructed Date | 2012 |
| Construction Style Attachment | Detached |
| Half Bath Total | 1 |
| Heating Type | Forced Air |
| Stories Total | 2 |
| Size Interior | 1,593 Ft2 |
| Type | House |
Parking
| Attached Garage |
Land
| Acreage | No |
| Land Amenities | Playground, Public Transit, Schools, Shopping |
| Size Irregular | 402.99 |
| Size Total | 402.99 M2 |
| Size Total Text | 402.99 M2 |
Rooms
| Level | Type | Length | Width | Dimensions |
|---|---|---|---|---|
| Main Level | Living Room | 16.5*16.9 | ||
| Main Level | Dining Room | 11.5*10.9 | ||
| Main Level | Kitchen | 8.6*11.7 | ||
| Main Level | Laundry Room | 16.5*16.9 | ||
| Upper Level | Primary Bedroom | 14.2*14 | ||
| Upper Level | Bedroom 2 | 10.4*9.4 | ||
| Upper Level | Bedroom 3 | 10.4*10.6 |
https://www.realtor.ca/real-estate/29092757/5311-17-av-sw-edmonton-walker
Contact Us
Contact us for more information

Geetay Sandhu
Associate
homesbygurjitsandhu.c21.ca/
www.facebook.com/homesbygurjit/
www.linkedin.com/in/gurjit-sandhu-realtor®-8942a027a/
www.instagram.com/homesbygurjitsandhu?igsh=MXJybTg4dnY2dGs0MA%3D%3D&utm_source=qr
201-5607 199 St Nw
Edmonton, Alberta T6M 0M8
(780) 481-2950
(780) 481-1144

