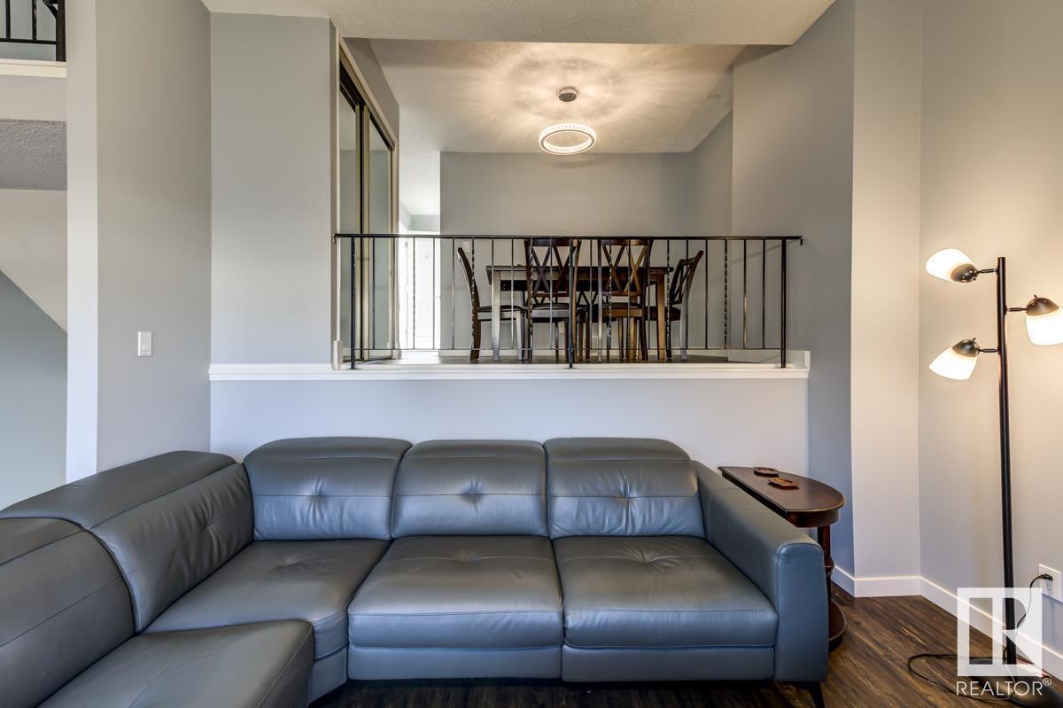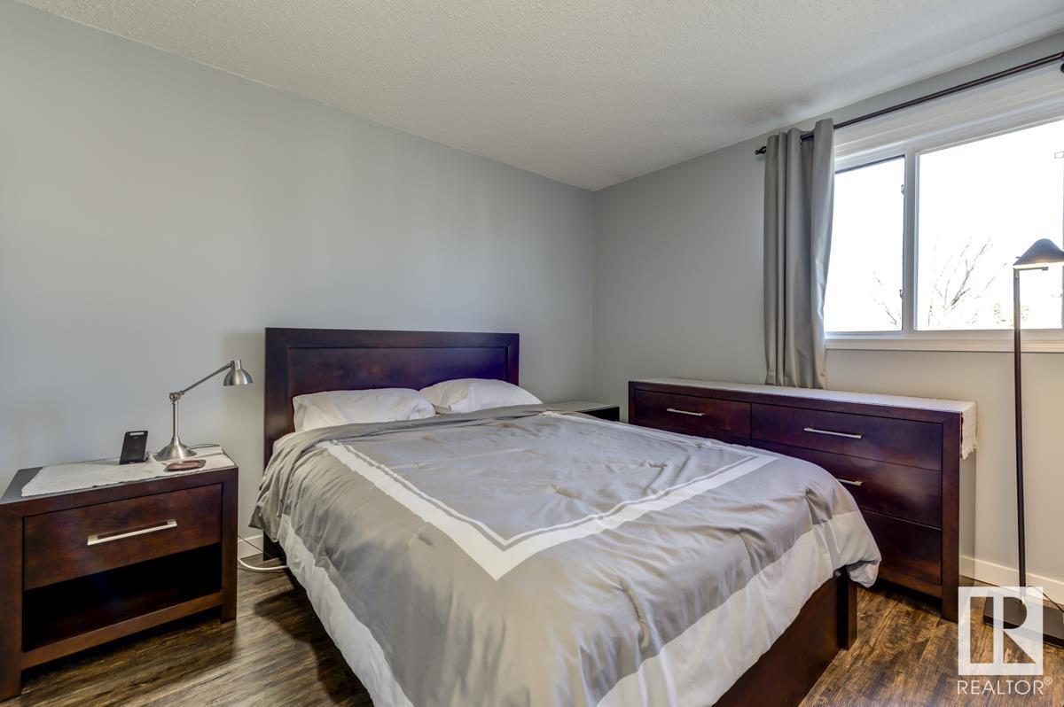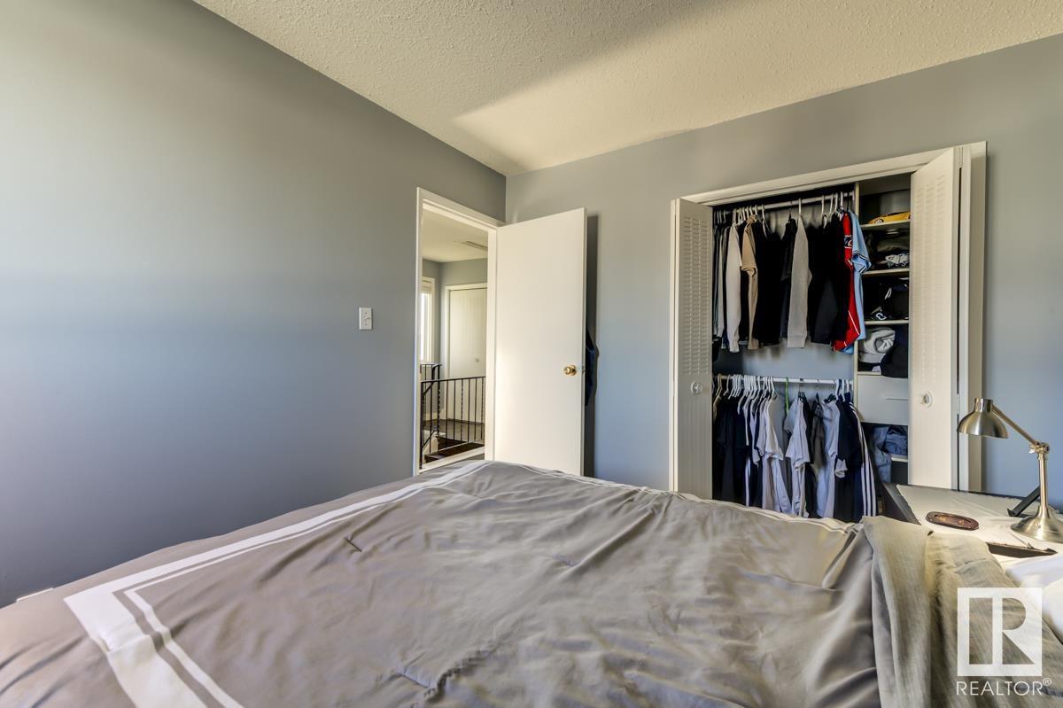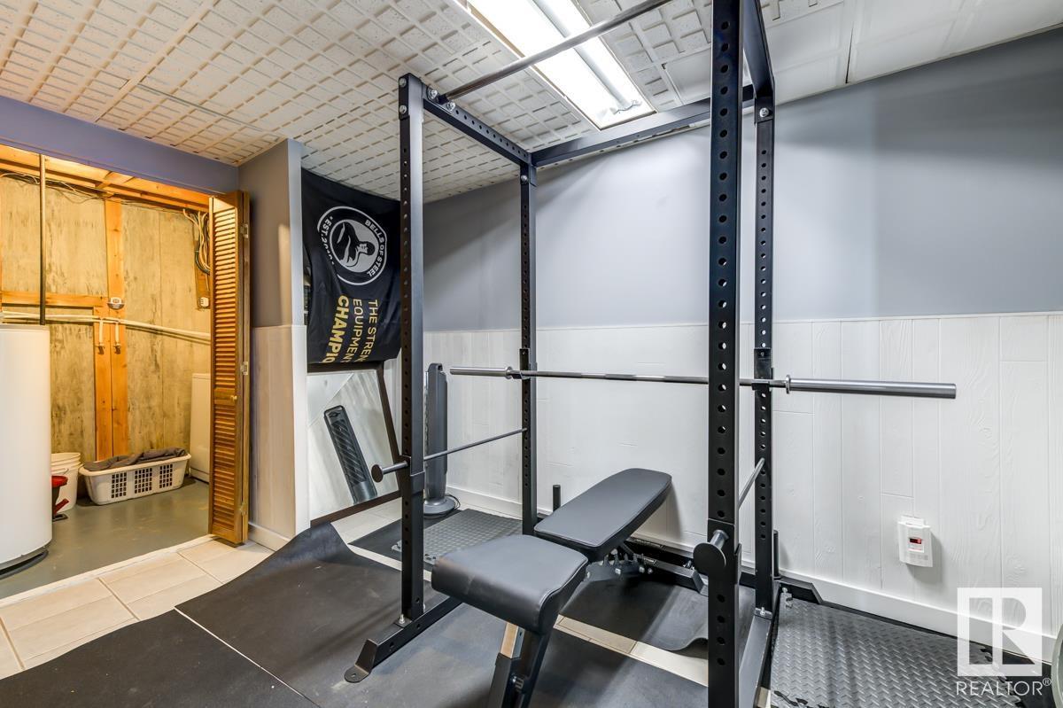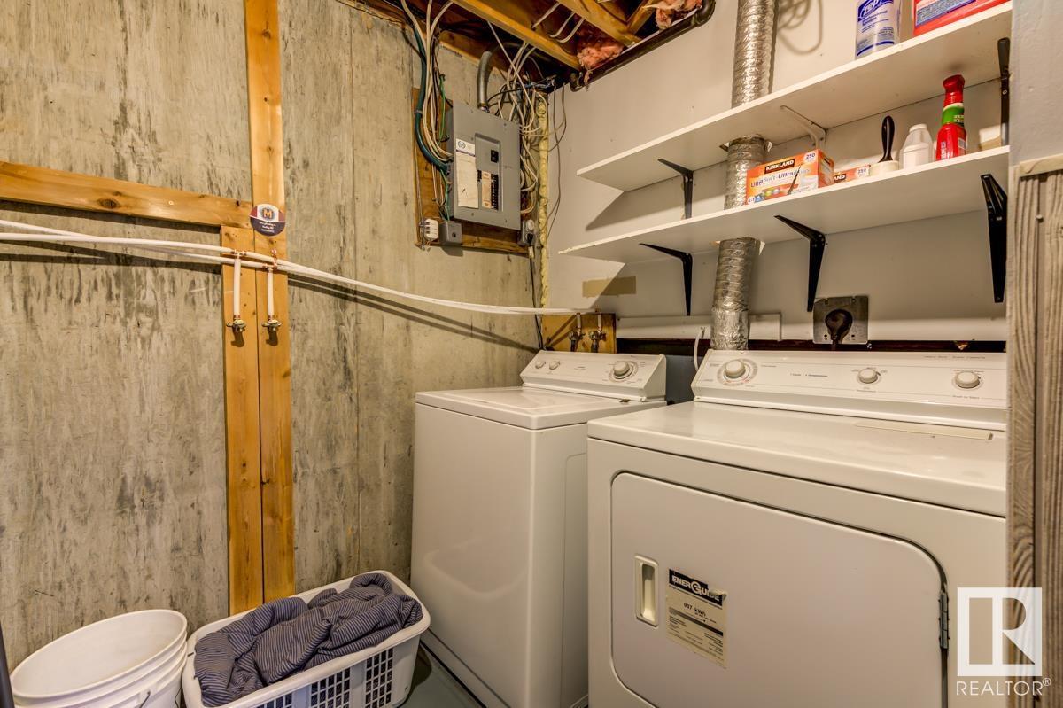5326 146 Av Nw Edmonton, Alberta T5A 3L6
$250,000Maintenance, Exterior Maintenance, Insurance, Other, See Remarks
$323.85 Monthly
Maintenance, Exterior Maintenance, Insurance, Other, See Remarks
$323.85 MonthlyEnd Unit? Check. Move-in ready? Absolutely! This bright 4-level split townhouse condo has 1,225 ft.², 3 Bedrooms + 1.5 Baths, finished basement + single ATTACHED garage! Front Entrance? Super spacious! Main floor? Is all living room! Second floor? Has kitchen with a HUGE walk-in pantry (seriously, bring snacks), separate dining area, ½ bath, and tons of natural light! Upstairs? 3 roomy bedrooms + updated 4-piece bath. Downstairs? Flex space for your Netflix binges, home office, or yoga mat - plus full laundry room. Newer paint+vinyl plank flooring throughout (no carpet) You’ve got an single ATTACHED garage (insulated+drywalled), and out back? The WEST FACING yard is all deck, no grass - perfect for BBQs & entertaining! Pets? Allowed with board approval! Plenty of visitor parking! Close to schools, parks & transit – perfect for first-time buyers or downsizers looking for a low-maintenance, stylish place to call home! (id:46923)
Property Details
| MLS® Number | E4433097 |
| Property Type | Single Family |
| Neigbourhood | Casselman |
| Amenities Near By | Golf Course, Public Transit, Schools, Shopping |
| Features | No Back Lane |
Building
| Bathroom Total | 2 |
| Bedrooms Total | 3 |
| Appliances | Dryer, Fan, Garage Door Opener Remote(s), Garage Door Opener, Hood Fan, Refrigerator, Stove, Washer, Window Coverings |
| Basement Development | Finished |
| Basement Type | Full (finished) |
| Constructed Date | 1977 |
| Construction Style Attachment | Attached |
| Half Bath Total | 1 |
| Heating Type | Forced Air |
| Size Interior | 1,226 Ft2 |
| Type | Row / Townhouse |
Parking
| Attached Garage |
Land
| Acreage | No |
| Fence Type | Fence |
| Land Amenities | Golf Course, Public Transit, Schools, Shopping |
| Size Irregular | 270.47 |
| Size Total | 270.47 M2 |
| Size Total Text | 270.47 M2 |
Rooms
| Level | Type | Length | Width | Dimensions |
|---|---|---|---|---|
| Above | Dining Room | 3.22 m | 2.44 m | 3.22 m x 2.44 m |
| Above | Kitchen | 3.89 m | 2.57 m | 3.89 m x 2.57 m |
| Lower Level | Recreation Room | 3.12 m | 2.32 m | 3.12 m x 2.32 m |
| Lower Level | Laundry Room | 1.77 m | 1.73 m | 1.77 m x 1.73 m |
| Main Level | Living Room | 5.88 m | 3.27 m | 5.88 m x 3.27 m |
| Upper Level | Primary Bedroom | 3.58 m | 2.84 m | 3.58 m x 2.84 m |
| Upper Level | Bedroom 2 | 3.92 m | 2.57 m | 3.92 m x 2.57 m |
| Upper Level | Bedroom 3 | 2.92 m | 2.6 m | 2.92 m x 2.6 m |
https://www.realtor.ca/real-estate/28221762/5326-146-av-nw-edmonton-casselman
Contact Us
Contact us for more information

Jenniffer L. Erick
Associate
(780) 450-6670
www.homesweethomeedmonton.com/
www.facebook.com/BluandJennifferMaxwellPolaris/
www.linkedin.com/feed/
4107 99 St Nw
Edmonton, Alberta T6E 3N4
(780) 450-6300
(780) 450-6670

Blu Erick
Associate
(780) 450-6670
www.homesweethomeedmonton.com/
www.facebook.com/BluandJennifferMaxwellPolaris/
4107 99 St Nw
Edmonton, Alberta T6E 3N4
(780) 450-6300
(780) 450-6670










