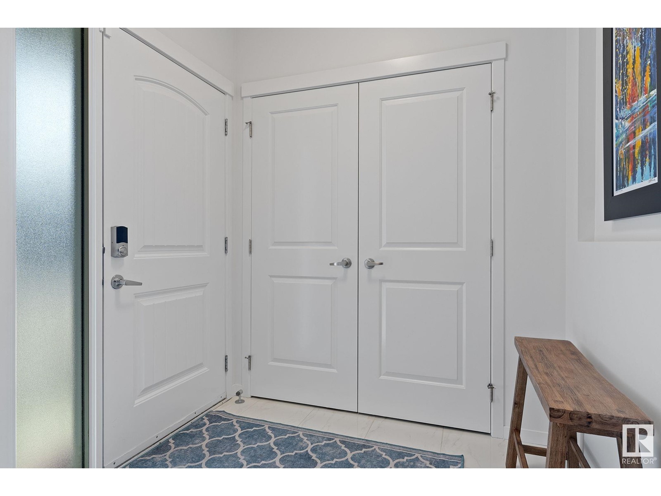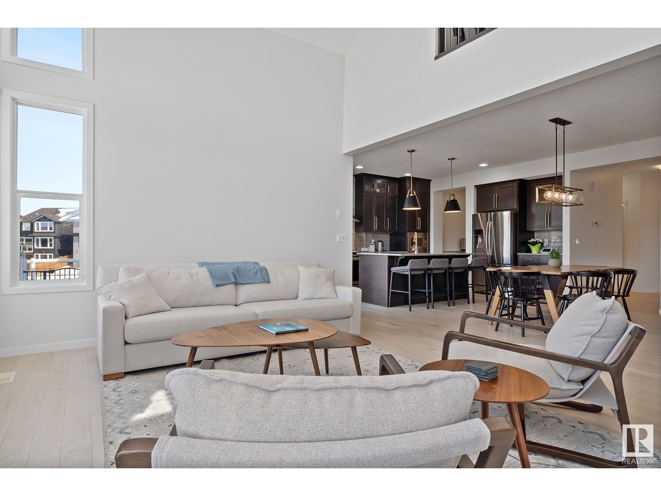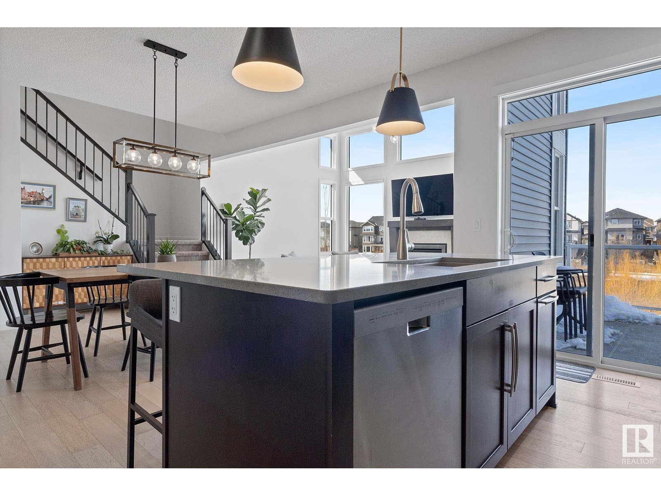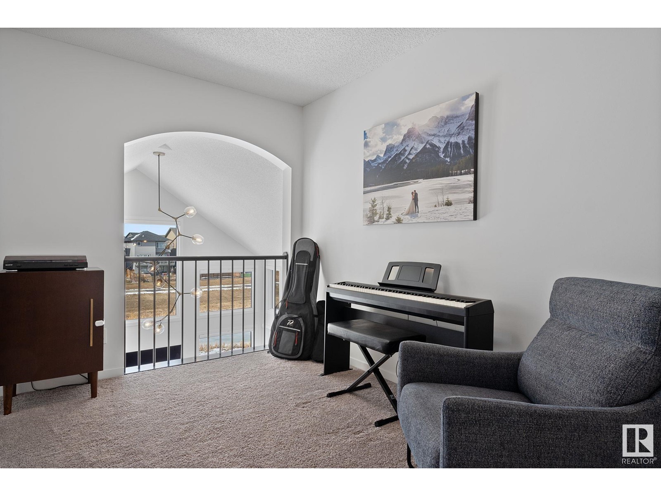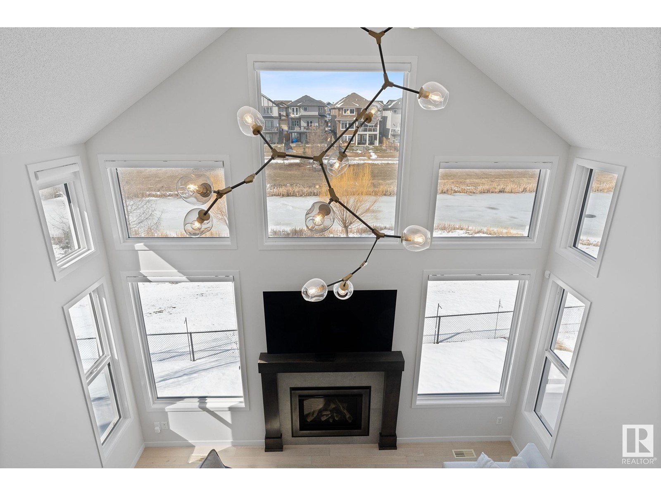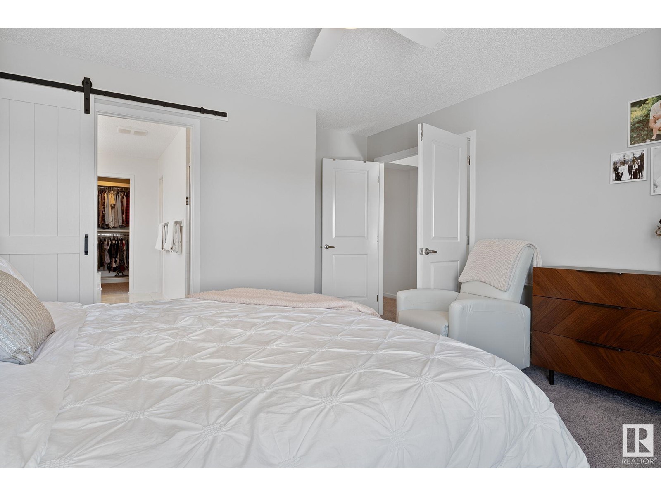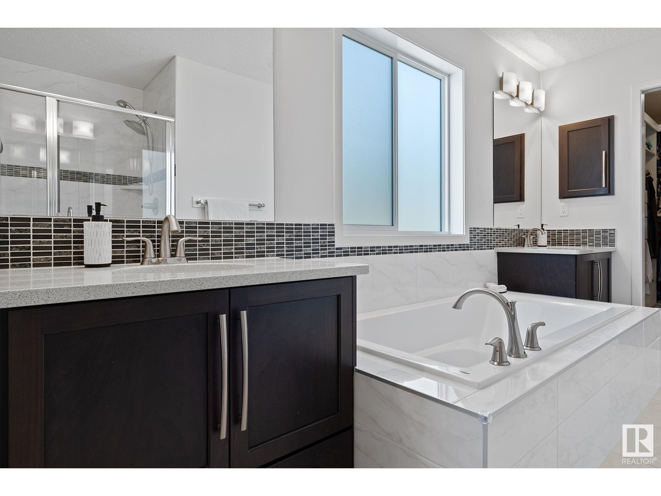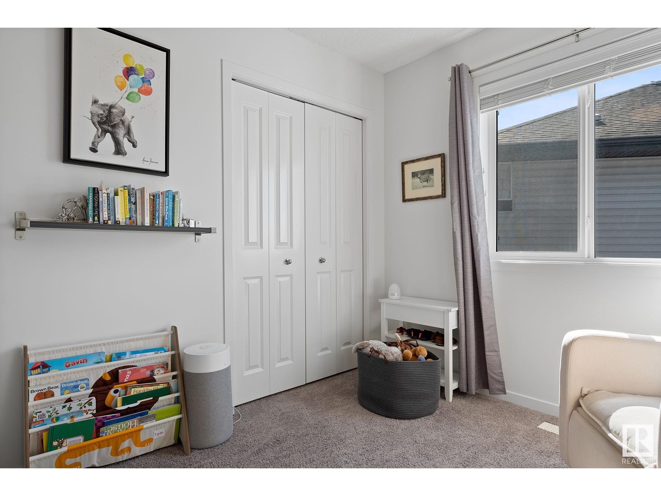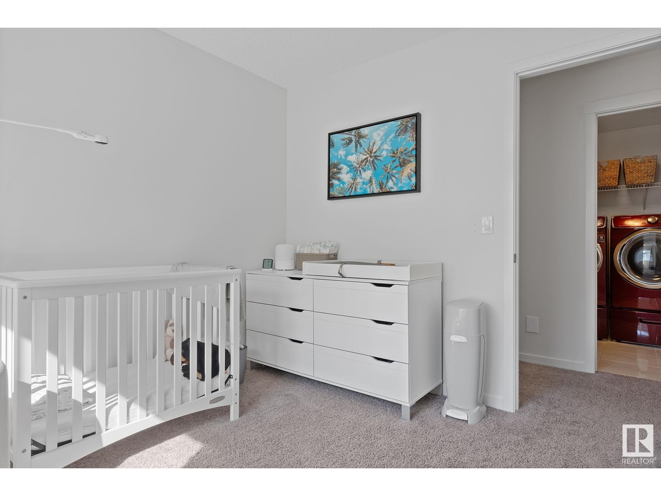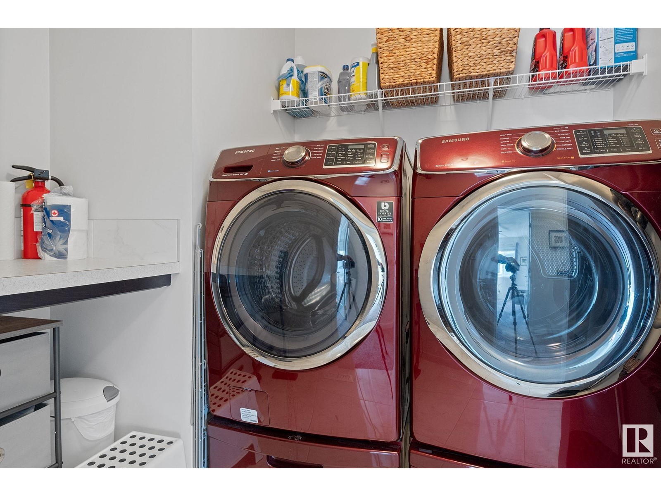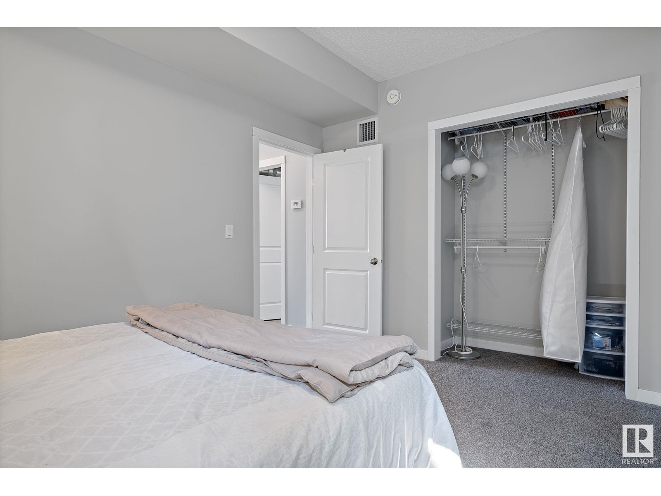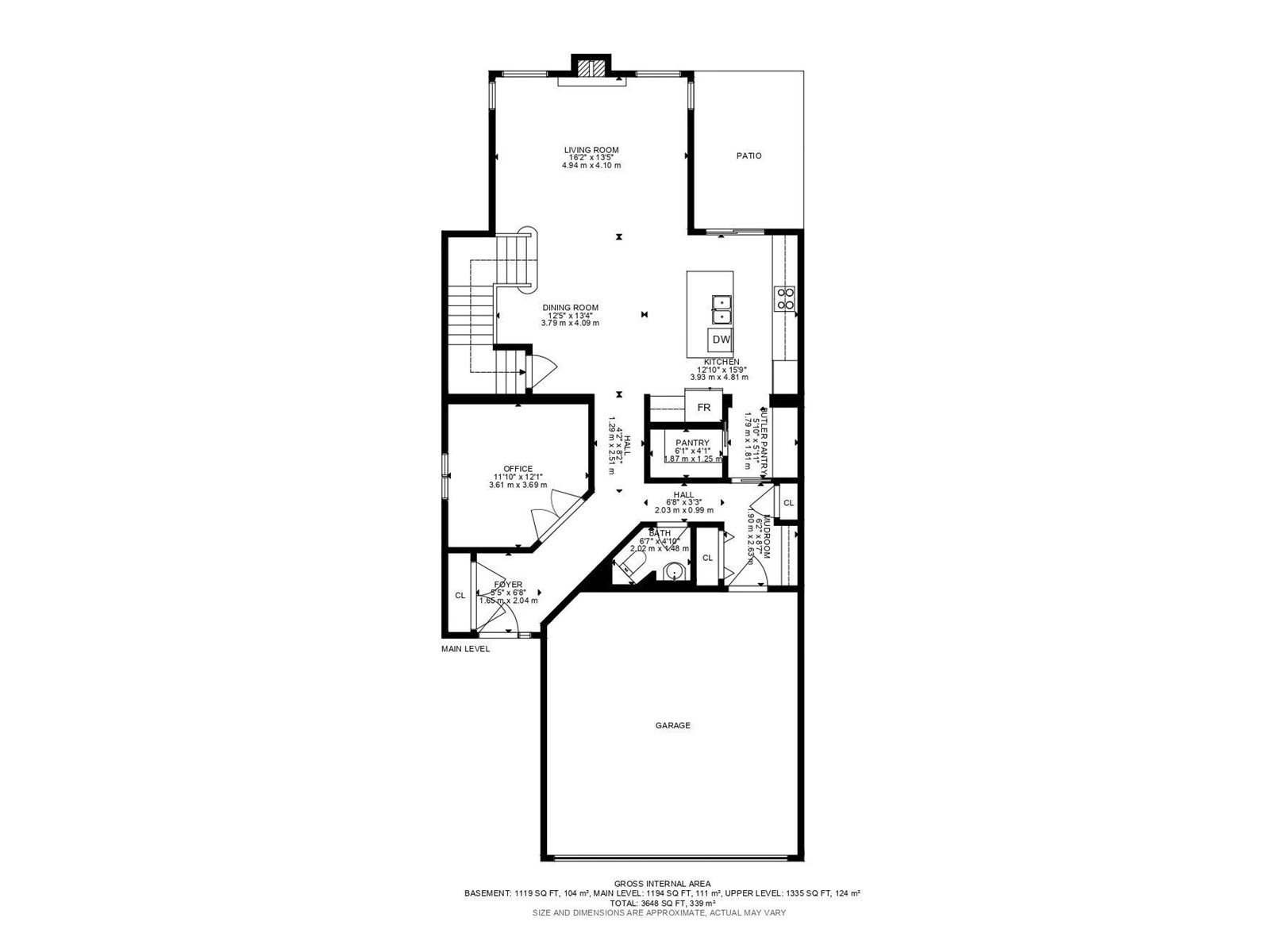5330 21a Av Sw Edmonton, Alberta T6X 1X5
$849,900
2530sf walk-out backing a pond in Walker! Gorgeous home w/ many upgrades. Main floor features engineered white oak, 9' ceilings with a 14' vault in the living room & a full wall of windows looking out at the pond. The kitchen has cabinets to the ceilling, premium stainless appliances, island with seating, quartz counters & a walk-through Butler's Pantry. Office off the front entry & dining room leads to the elevated deck at the back. There are 3 bedrooms, 2 baths, laundry room, bonus room & open loft area upstairs! The walk-out basement is fully finished with a 4th bedroom, 3rd full bath & large area for a gym/family room w/ wet bar rough-in. The yard has a stamped concrete walkway all the way down to a round patio perfect for a firepit. Beautifully landscaped and seamless transition to the greenspace & pond behind. Walking path is across the pond, so nobody walking by your fence. A/C for the hot summer coming. Great location quick to 50th St and Henday, shopping nearby & a few blocks from K-9 school (id:46923)
Property Details
| MLS® Number | E4428968 |
| Property Type | Single Family |
| Neigbourhood | Walker |
| Amenities Near By | Schools, Shopping |
| Community Features | Lake Privileges |
| Structure | Deck |
| Water Front Type | Waterfront On Lake |
Building
| Bathroom Total | 4 |
| Bedrooms Total | 4 |
| Amenities | Ceiling - 9ft |
| Appliances | Dishwasher, Dryer, Refrigerator, Stove, Washer, Window Coverings |
| Basement Development | Finished |
| Basement Features | Walk Out |
| Basement Type | Full (finished) |
| Ceiling Type | Vaulted |
| Constructed Date | 2015 |
| Construction Style Attachment | Detached |
| Cooling Type | Central Air Conditioning |
| Fireplace Fuel | Gas |
| Fireplace Present | Yes |
| Fireplace Type | Unknown |
| Half Bath Total | 1 |
| Heating Type | Forced Air |
| Stories Total | 2 |
| Size Interior | 2,530 Ft2 |
| Type | House |
Parking
| Attached Garage |
Land
| Acreage | No |
| Fence Type | Fence |
| Land Amenities | Schools, Shopping |
| Size Irregular | 537.84 |
| Size Total | 537.84 M2 |
| Size Total Text | 537.84 M2 |
Rooms
| Level | Type | Length | Width | Dimensions |
|---|---|---|---|---|
| Basement | Family Room | Measurements not available | ||
| Basement | Bedroom 4 | Measurements not available | ||
| Main Level | Living Room | Measurements not available | ||
| Main Level | Dining Room | Measurements not available | ||
| Main Level | Kitchen | Measurements not available | ||
| Main Level | Den | Measurements not available | ||
| Upper Level | Primary Bedroom | Measurements not available | ||
| Upper Level | Bedroom 2 | Measurements not available | ||
| Upper Level | Bedroom 3 | Measurements not available | ||
| Upper Level | Bonus Room | Measurements not available |
https://www.realtor.ca/real-estate/28119010/5330-21a-av-sw-edmonton-walker
Contact Us
Contact us for more information

Michael R. Speers
Associate
(780) 444-8017
www.mikespeers.com/
twitter.com/mikespeers
www.facebook.com/mikespeersrealtor/
www.linkedin.com/in/mike-speers-50612aa9?trk=nav_responsive_tab_profile
201-6650 177 St Nw
Edmonton, Alberta T5T 4J5
(780) 483-4848
(780) 444-8017



