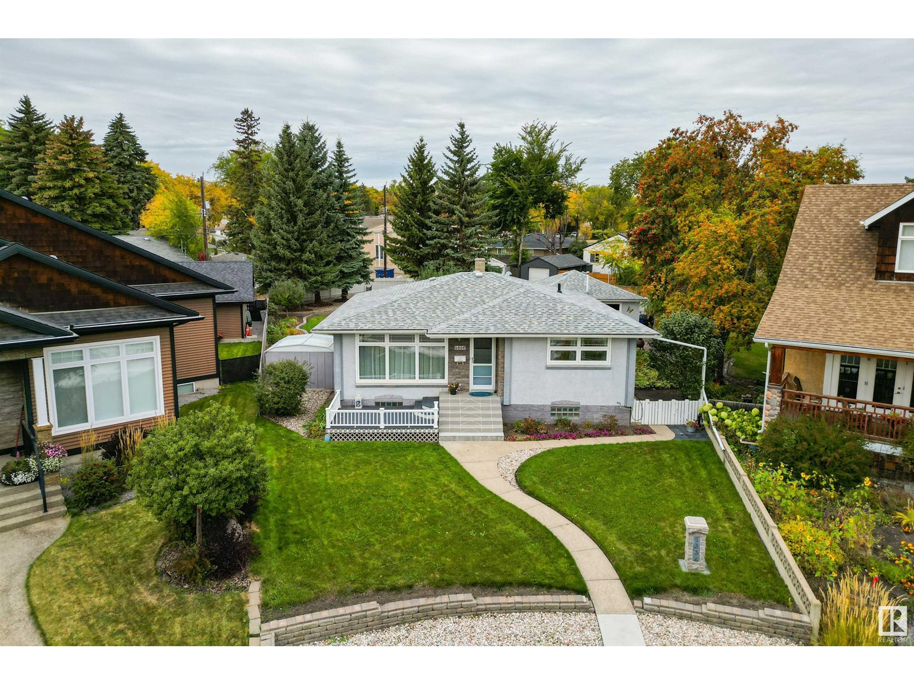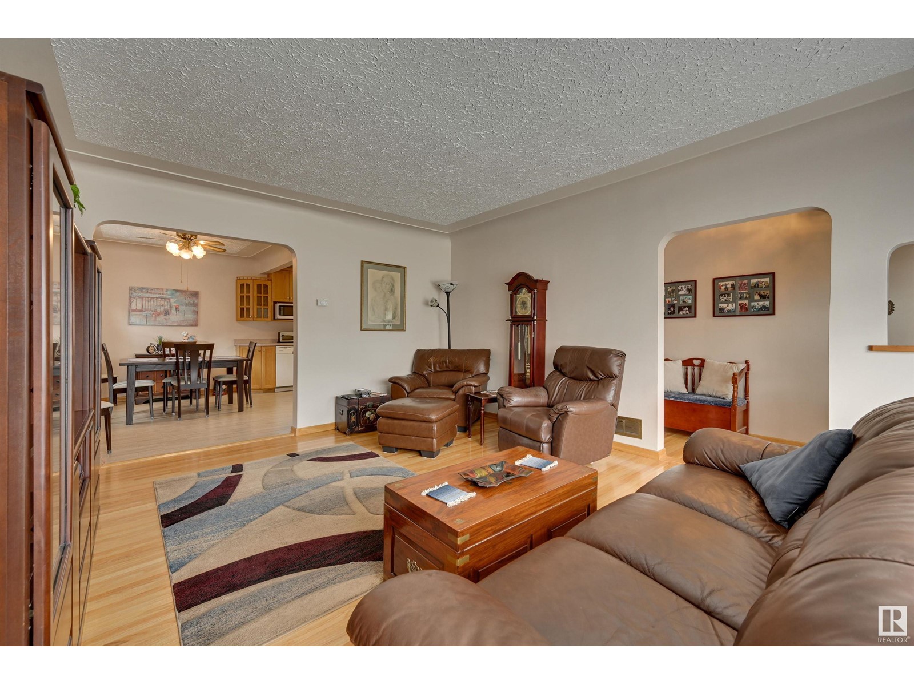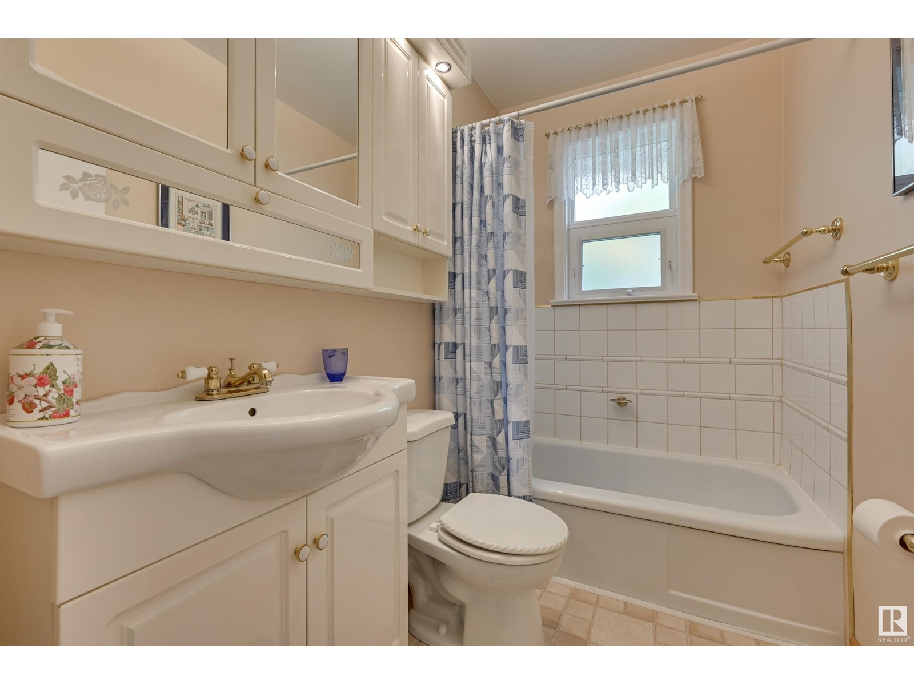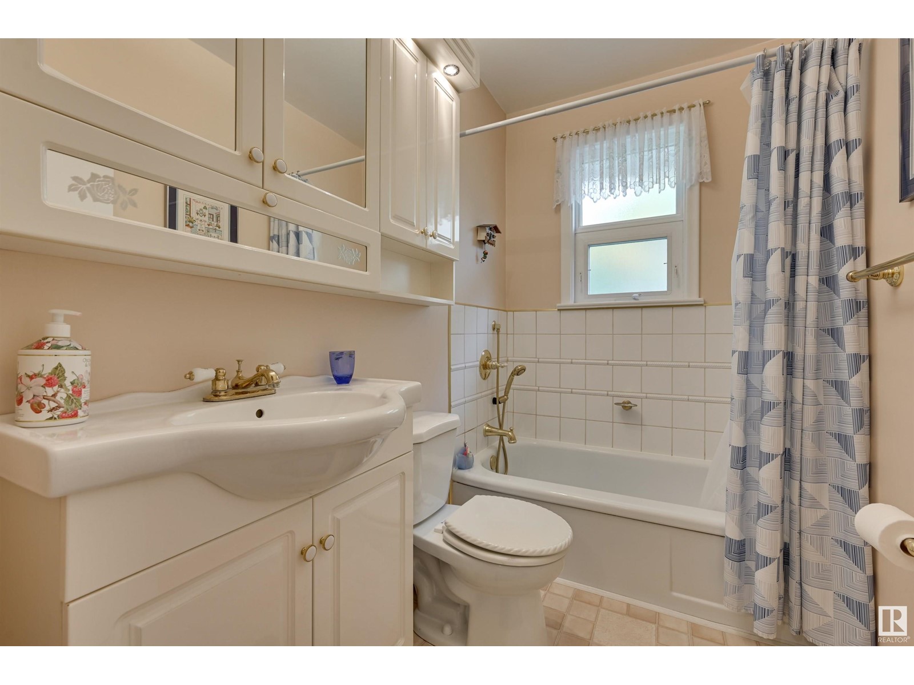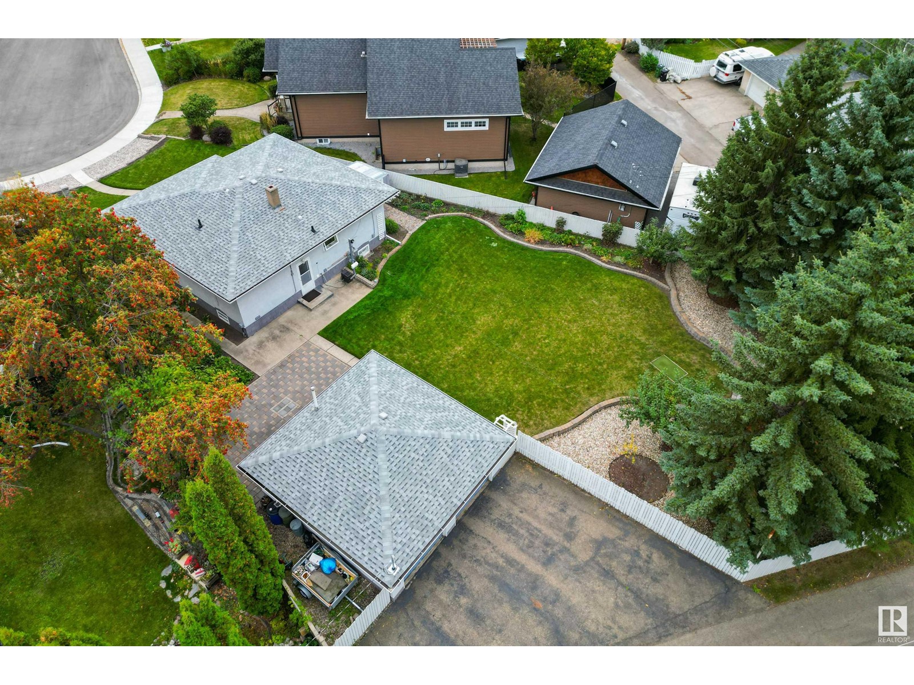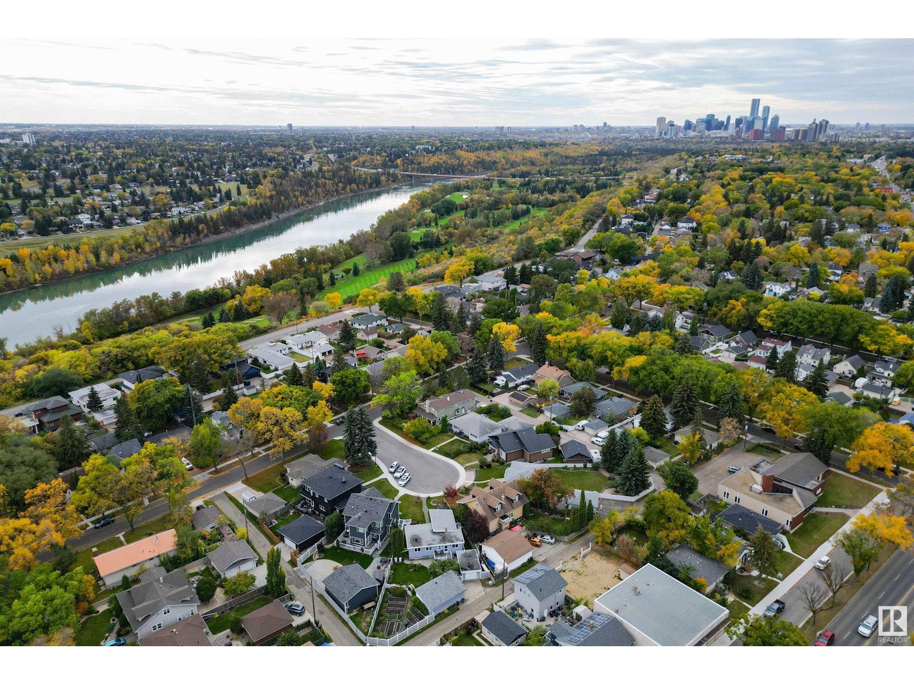5336 111 Av Nw Nw Edmonton, Alberta T5W 0K5
$509,000
HIGHLANDS cul-de-sac only a block from Ada Blvd. This bungalow is situated on a large pie shaped lot (945 sq.m.) with a heated double detached garage off the back lane. The home is 1044 sq.ft. above grade with a fully finished basement. Total of 3 bedrooms + 2 bathrooms. Upstairs has a a bright living room with hardwood flooring, kitchen has linoleum & oak cabinetry + a nice space for your dining area, . Upstairs has 2 bedrooms + a 4 piece bathroom. Main floor has triple pane windows. Move downstairs and there is 1 bedroom, lots of storage, family room and a 4 piece bathroom, laminate flooring. House features: Shingles (2019), HWT (2017), 100 Amp electrical, basement electric fireplace, topped up attic insulation. Backyard has a large concrete area & interlocking brick area to set up your summer furniture + low maintenance landscaping w/perennials. (id:46923)
Property Details
| MLS® Number | E4413295 |
| Property Type | Single Family |
| Neigbourhood | Highlands (Edmonton) |
| Features | Cul-de-sac, Flat Site, Lane |
| ParkingSpaceTotal | 5 |
Building
| BathroomTotal | 2 |
| BedroomsTotal | 3 |
| Appliances | Dishwasher, Dryer, Garage Door Opener Remote(s), Garage Door Opener, Hood Fan, Refrigerator, Storage Shed, Stove, Washer |
| ArchitecturalStyle | Bungalow |
| BasementDevelopment | Finished |
| BasementType | Full (finished) |
| ConstructedDate | 1954 |
| ConstructionStatus | Insulation Upgraded |
| ConstructionStyleAttachment | Detached |
| HeatingType | Forced Air |
| StoriesTotal | 1 |
| SizeInterior | 1044.6375 Sqft |
| Type | House |
Parking
| Detached Garage |
Land
| Acreage | No |
| FenceType | Fence |
| SizeIrregular | 945.48 |
| SizeTotal | 945.48 M2 |
| SizeTotalText | 945.48 M2 |
Rooms
| Level | Type | Length | Width | Dimensions |
|---|---|---|---|---|
| Basement | Family Room | 5.56 m | 3.9 m | 5.56 m x 3.9 m |
| Basement | Bedroom 3 | 3.79 m | 3.48 m | 3.79 m x 3.48 m |
| Main Level | Living Room | 5.14 m | 4.39 m | 5.14 m x 4.39 m |
| Main Level | Dining Room | 3.73 m | 2.2 m | 3.73 m x 2.2 m |
| Main Level | Kitchen | 3.19 m | 3.63 m | 3.19 m x 3.63 m |
| Main Level | Primary Bedroom | 3.7 m | 3.44 m | 3.7 m x 3.44 m |
| Main Level | Bedroom 2 | 3.46 m | 2.94 m | 3.46 m x 2.94 m |
https://www.realtor.ca/real-estate/27636681/5336-111-av-nw-nw-edmonton-highlands-edmonton
Interested?
Contact us for more information
Dana M. Bradley
Associate
203-14101 West Block Dr
Edmonton, Alberta T5N 1L5

