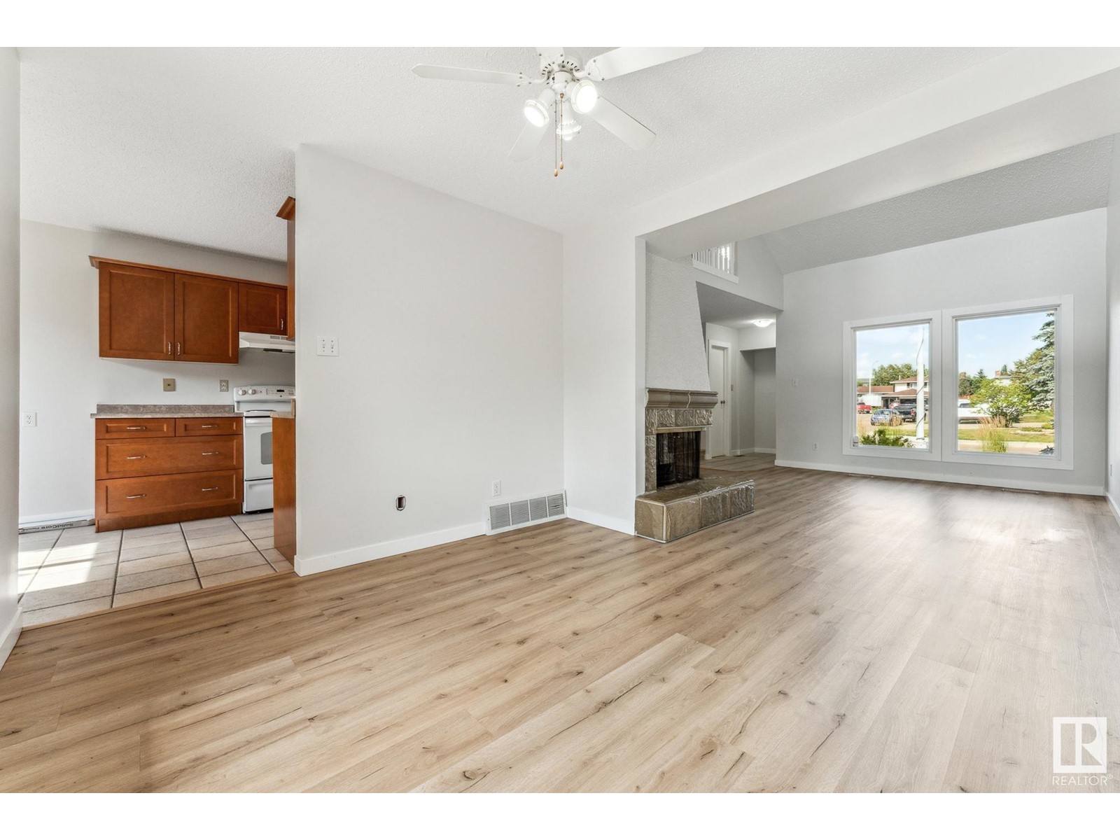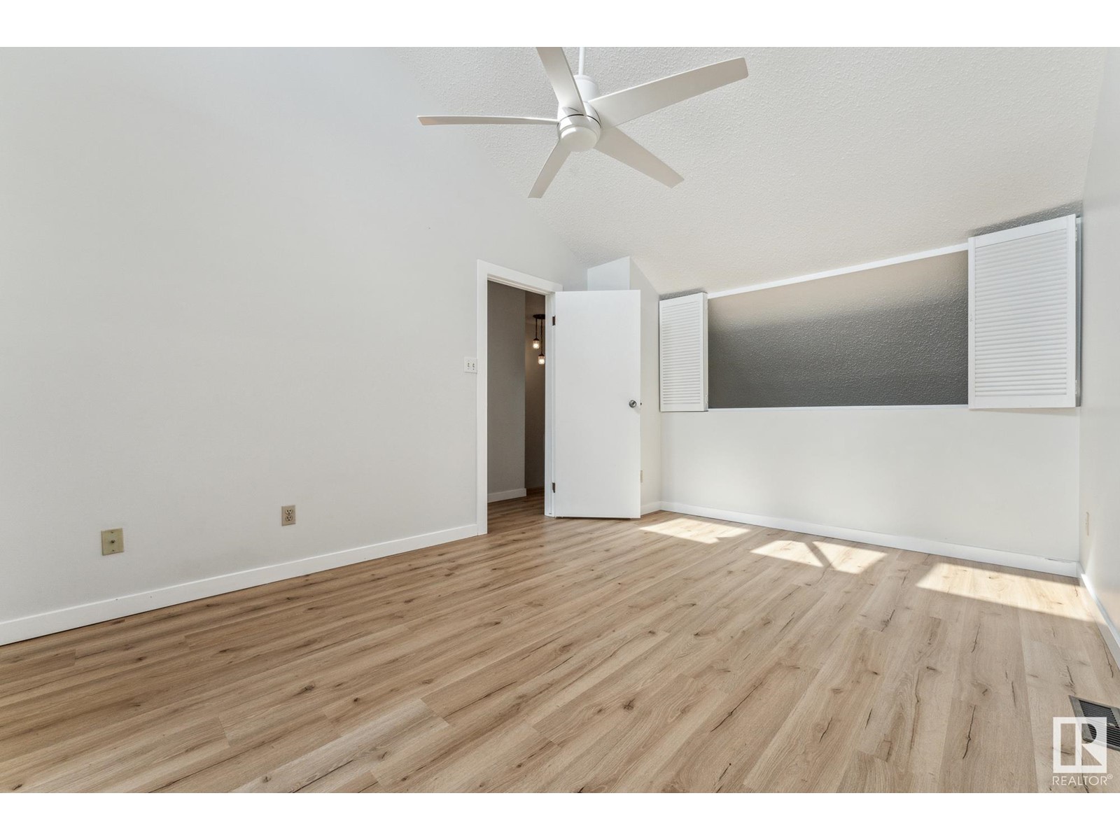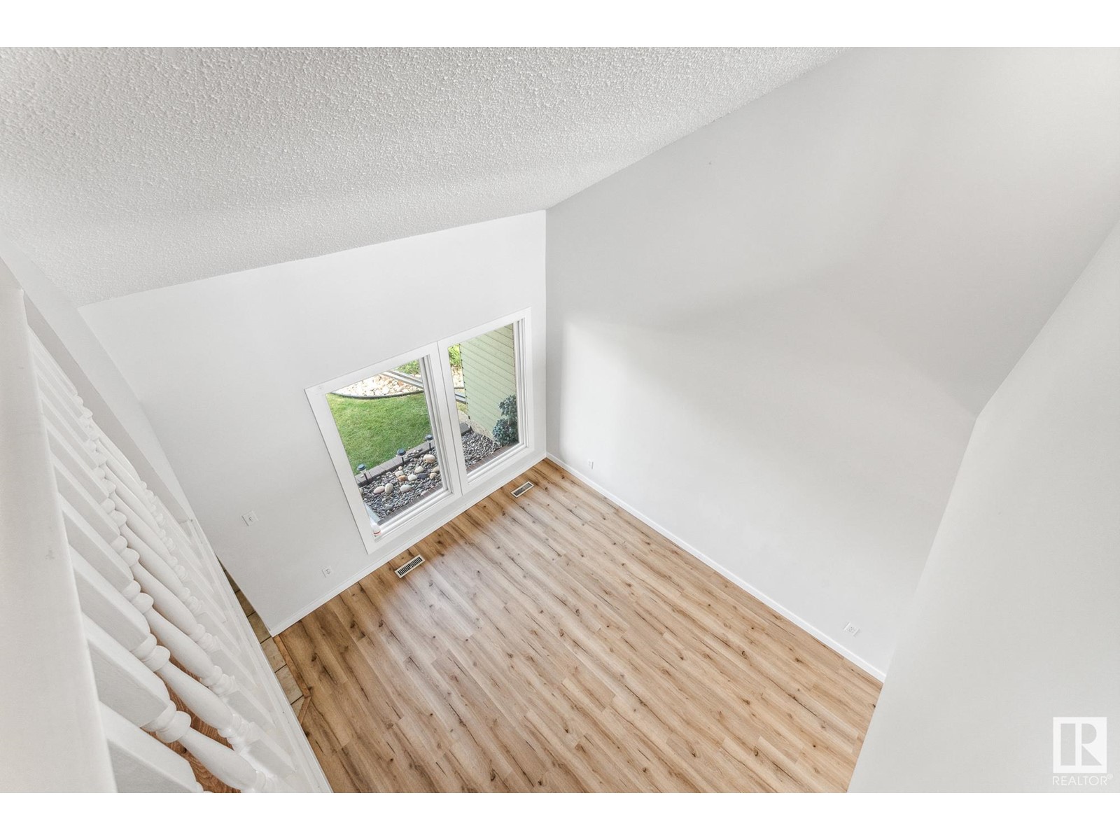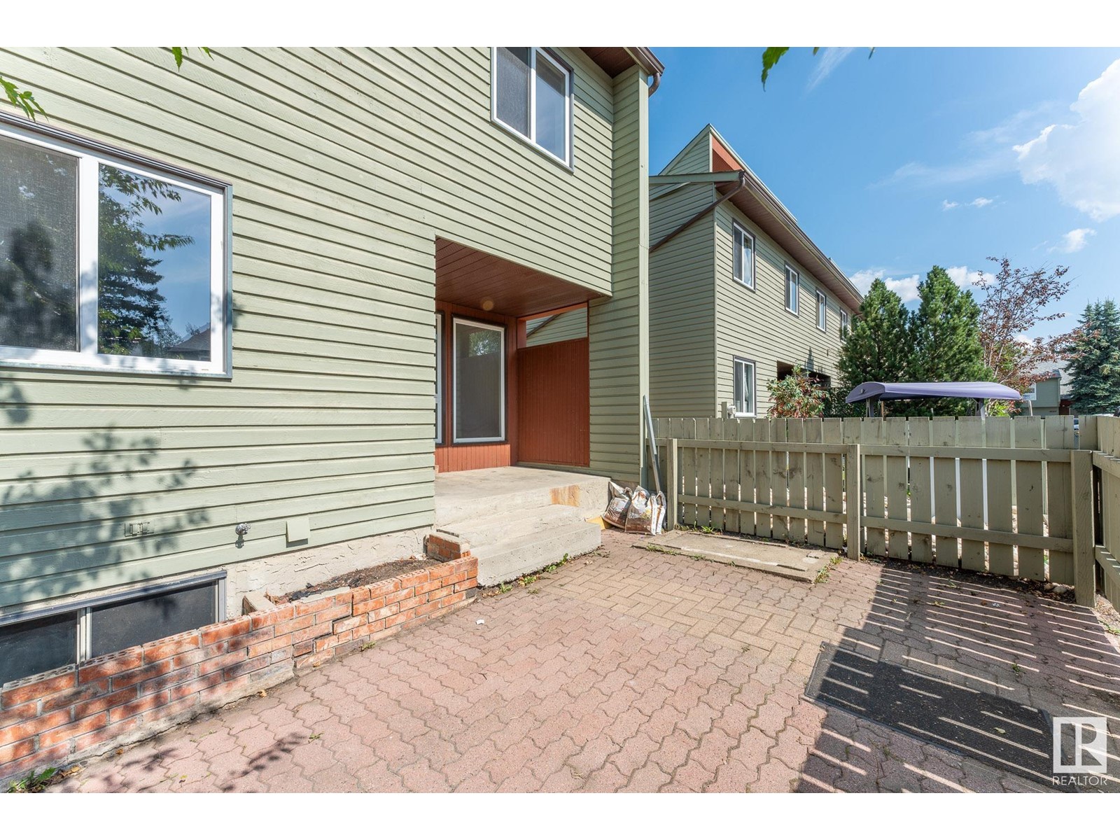5339 Hill View Cr Nw Nw Edmonton, Alberta T6L 1V9
$265,000Maintenance, Exterior Maintenance, Insurance, Landscaping, Other, See Remarks, Property Management
$360.70 Monthly
Maintenance, Exterior Maintenance, Insurance, Landscaping, Other, See Remarks, Property Management
$360.70 MonthlyThis charming 3+1 bedroom END unit, situated on Hillview Crescent, provides additional parking for your guests. As you enter, you'll immediately appreciate the evident care and pride in ownership. The vaulted living and dining area is highlighted by large windows and resilient hardwood flooring. Enjoy cozy winter nights by the elegant stone-faced wood-burning fireplace. The bright, updated eat-in kitchen offers abundant cabinetry, including a pantry, and grants access to a covered deck, fenced backyard, and two parking spots. Upstairs, you'll find three bedrooms, including a spacious master that comfortably accommodates a king-sized bed and features His and Hers closets. The main bathroom includes a Jacuzzi tub and shower combo with modern cabinetry. The fully finished basement contains a laundry room, a fourth bedroom, and a family room. Conveniently located just half a block from Hillview Park and close to schools, shopping, transit, and the hospital. (id:46923)
Property Details
| MLS® Number | E4401865 |
| Property Type | Single Family |
| Neigbourhood | Hillview |
| AmenitiesNearBy | Playground, Public Transit, Schools, Shopping |
| Features | See Remarks |
| Structure | Deck |
Building
| BathroomTotal | 2 |
| BedroomsTotal | 4 |
| Appliances | Dishwasher, Dryer, Fan, Freezer, Hood Fan, Microwave, Refrigerator, Stove, Washer |
| BasementDevelopment | Finished |
| BasementType | Full (finished) |
| CeilingType | Vaulted |
| ConstructedDate | 1979 |
| ConstructionStyleAttachment | Attached |
| FireProtection | Smoke Detectors |
| HalfBathTotal | 1 |
| HeatingType | Forced Air |
| StoriesTotal | 2 |
| SizeInterior | 1258.624 Sqft |
| Type | Row / Townhouse |
Parking
| Stall |
Land
| Acreage | No |
| FenceType | Fence |
| LandAmenities | Playground, Public Transit, Schools, Shopping |
| SizeIrregular | 236.48 |
| SizeTotal | 236.48 M2 |
| SizeTotalText | 236.48 M2 |
Rooms
| Level | Type | Length | Width | Dimensions |
|---|---|---|---|---|
| Basement | Family Room | 7.35 m | 3.33 m | 7.35 m x 3.33 m |
| Basement | Bedroom 4 | 3.72 m | 2.91 m | 3.72 m x 2.91 m |
| Main Level | Living Room | 4.52 m | 4.84 m | 4.52 m x 4.84 m |
| Main Level | Dining Room | 3.18 m | 3.32 m | 3.18 m x 3.32 m |
| Main Level | Kitchen | 3.62 m | 2.54 m | 3.62 m x 2.54 m |
| Upper Level | Primary Bedroom | 5.94 m | 3.24 m | 5.94 m x 3.24 m |
| Upper Level | Bedroom 2 | 3.54 m | 2.53 m | 3.54 m x 2.53 m |
| Upper Level | Bedroom 3 | 3.16 m | 2.53 m | 3.16 m x 2.53 m |
https://www.realtor.ca/real-estate/27287097/5339-hill-view-cr-nw-nw-edmonton-hillview
Interested?
Contact us for more information
Tim Jeong
Associate
2852 Calgary Tr Nw
Edmonton, Alberta T6J 6V7



















































