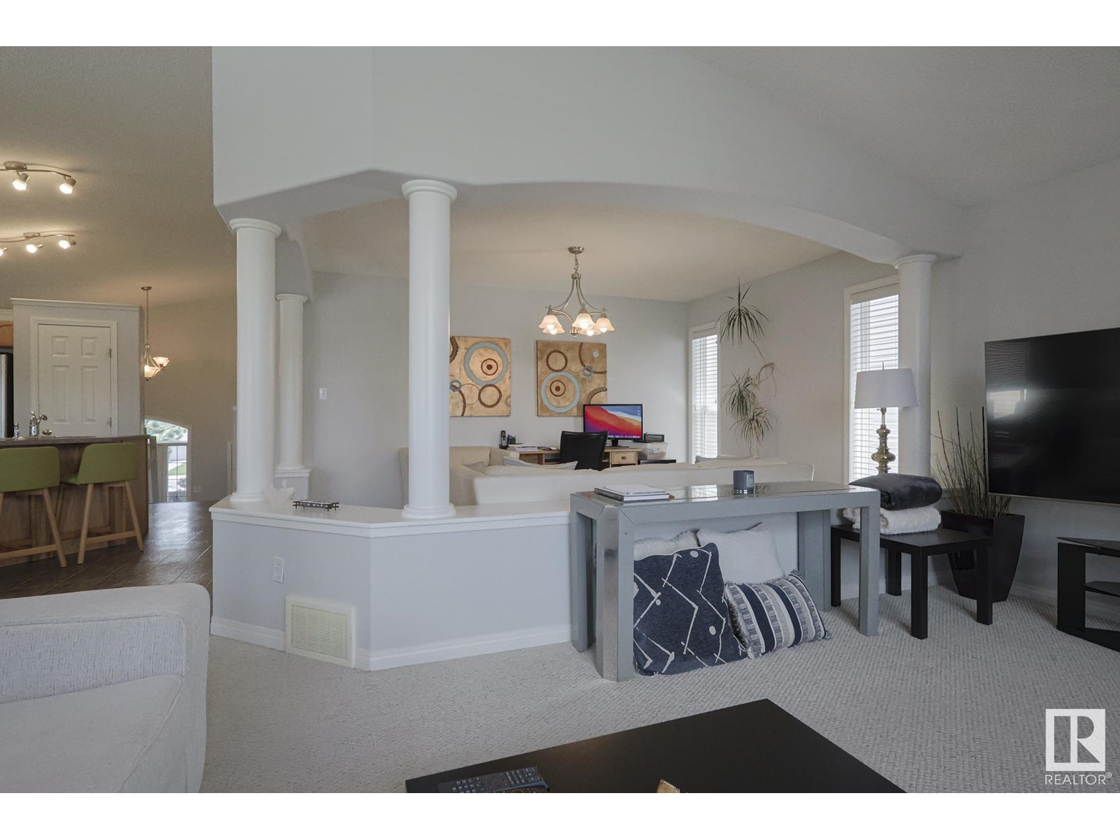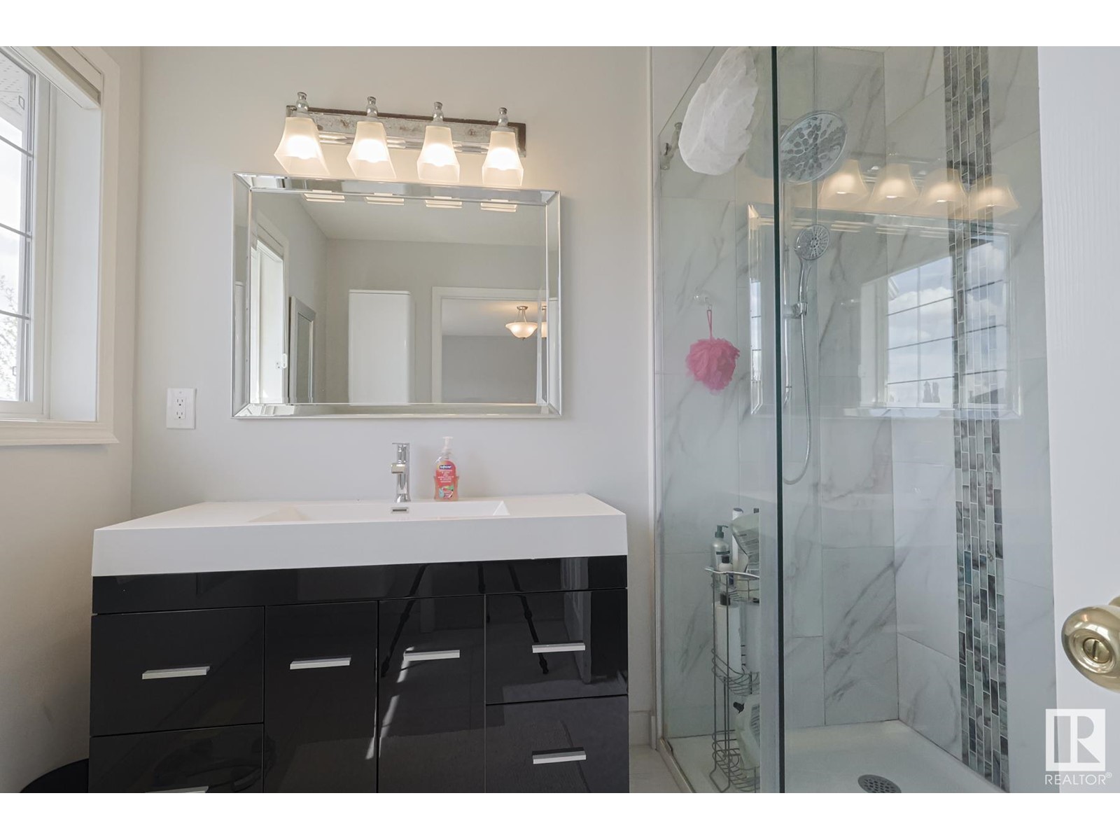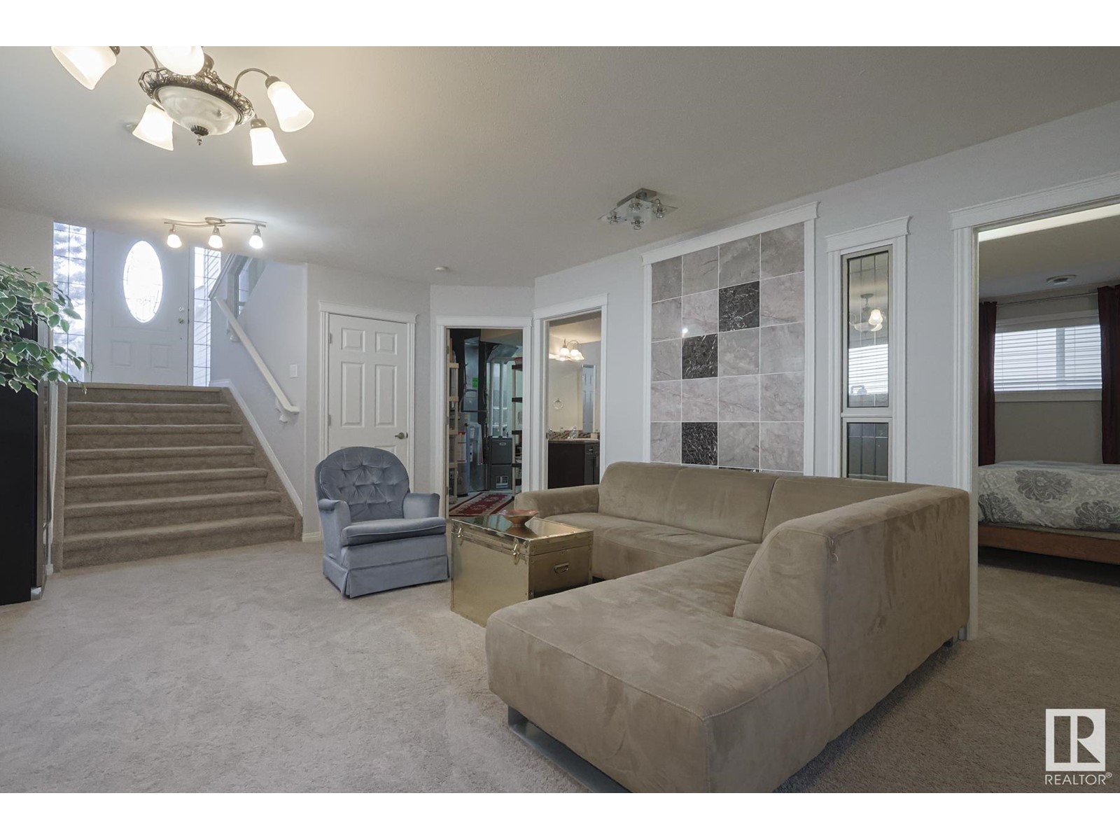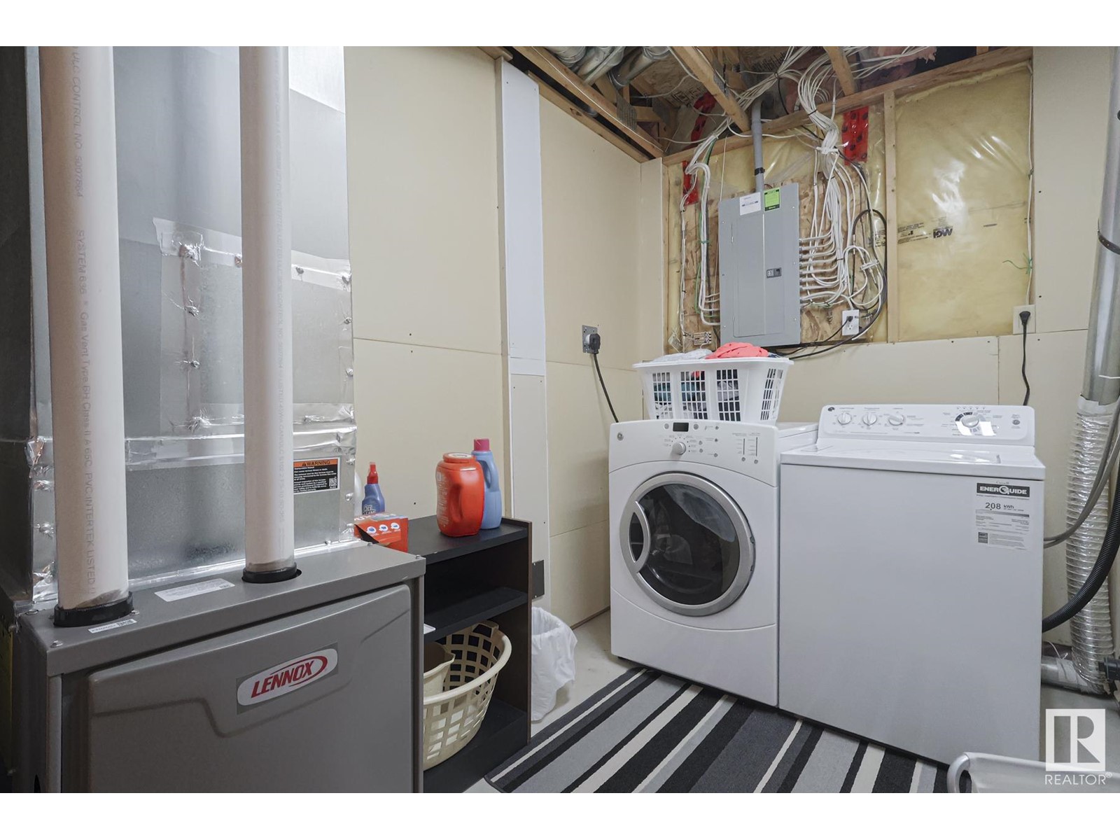536 Leger Way Nw Edmonton, Alberta T6R 3T5
$549,000
**BRIGHT – BEAUTIFUL – BI- LEVEL** Awesome 4 BEDROOM +3 BATHROOM in the amazing neighborhood of Leger, with over 2400 sq. ft of living space. This home is in MINT condition with a great sized KITCHEN featuring maple cabinets, pantry and a huge centre island with a raised bar. OPEN living room with a gas fireplace. Adjacent to the formal dining room which can easily be used as a den/flex area. Main floor has a good sized bedroom a FULL bathroom. Private MB is with a GORGEOUS ensuite and walk-in closet and RENOVATED bathroom. The AMAZING lower floor access from both the front and rear. BRIGHT HUGE family room, 2 more good size bedrooms, full bathroom and laundry with plenty of storage. The bathroom is amazing! Oversized double GARAGE, and two tiered massive deck! Walking distance to schools, Terwillegar rec centre, bus service, parks and trails. UPDATES: 2 Hot Water Tanks; New Furnace 2020 and New Roof 2023, Recent Paint. Truly a great home and awesome location! Come take a LOOK. (id:46923)
Property Details
| MLS® Number | E4436786 |
| Property Type | Single Family |
| Neigbourhood | Leger |
| Amenities Near By | Airport, Golf Course, Playground, Public Transit, Schools, Shopping, Ski Hill |
| Community Features | Public Swimming Pool |
| Features | See Remarks, Park/reserve, No Animal Home, No Smoking Home |
| Parking Space Total | 4 |
| Structure | Deck |
Building
| Bathroom Total | 3 |
| Bedrooms Total | 4 |
| Appliances | Dishwasher, Dryer, Garage Door Opener Remote(s), Garage Door Opener, Hood Fan, Refrigerator, Stove, Washer, Window Coverings, See Remarks |
| Architectural Style | Bi-level |
| Basement Development | Finished |
| Basement Type | Full (finished) |
| Constructed Date | 2005 |
| Construction Style Attachment | Detached |
| Fireplace Fuel | Gas |
| Fireplace Present | Yes |
| Fireplace Type | Unknown |
| Heating Type | Forced Air |
| Size Interior | 1,435 Ft2 |
| Type | House |
Parking
| Attached Garage |
Land
| Acreage | No |
| Fence Type | Fence |
| Land Amenities | Airport, Golf Course, Playground, Public Transit, Schools, Shopping, Ski Hill |
| Size Irregular | 418.53 |
| Size Total | 418.53 M2 |
| Size Total Text | 418.53 M2 |
Rooms
| Level | Type | Length | Width | Dimensions |
|---|---|---|---|---|
| Basement | Bedroom 3 | 15.4 m | 11.8 m | 15.4 m x 11.8 m |
| Basement | Bedroom 4 | 13.8 m | 11.5 m | 13.8 m x 11.5 m |
| Main Level | Living Room | 17 m | 15.5 m | 17 m x 15.5 m |
| Main Level | Dining Room | 14.6 m | 9.8 m | 14.6 m x 9.8 m |
| Main Level | Kitchen | 14.6 m | 11.9 m | 14.6 m x 11.9 m |
| Main Level | Den | 13.7 m | 9.4 m | 13.7 m x 9.4 m |
| Main Level | Bedroom 2 | Measurements not available | ||
| Upper Level | Primary Bedroom | 13.2 m | 9.7 m | 13.2 m x 9.7 m |
https://www.realtor.ca/real-estate/28322276/536-leger-way-nw-edmonton-leger
Contact Us
Contact us for more information

Yaz H. Nazarali
Broker
(780) 401-3330
www.rentaladvisors.ca/
www.facebook.com/thepropertyadvisors/
201-5626 72 St Nw
Edmonton, Alberta T6B 3J4
(780) 757-3700
(780) 401-3330

Shahir Bhanji
Manager
(780) 401-3330
www.propertyadvisors.ca/
201-5626 72 St Nw
Edmonton, Alberta T6B 3J4
(780) 757-3700
(780) 401-3330


































































