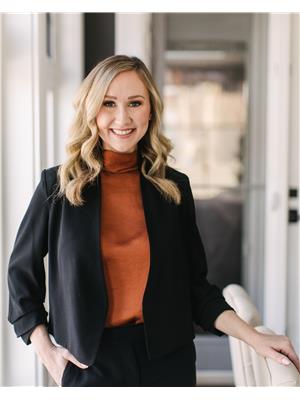5363 Hill View Cr Nw Edmonton, Alberta T6L 1V9
$234,900Maintenance, Exterior Maintenance, Insurance, Landscaping, Other, See Remarks, Property Management
$339 Monthly
Maintenance, Exterior Maintenance, Insurance, Landscaping, Other, See Remarks, Property Management
$339 MonthlyWelcome to this bright, open, and spacious townhouse - a fantastic opportunity for investors or first time homebuyers. Ideally located in a central neighborhood, this home is just minutes from schools, shopping and Grey Nuns Hospital, offering convenience and comfort in one package. Featuring three generously sized bedrooms, beautiful stone facing fireplace, open floor plan and filled with an abundance of natural light throughout. The partially finished basement provides endless possibilities whether you need a home office, gym or just extra living space. Two outdoor energized parking stalls are provided and you will love your proximity to many amenities. A fantastic opportunity to enjoy this value packed property in a highly sought-after location!!! (id:46923)
Property Details
| MLS® Number | E4446884 |
| Property Type | Single Family |
| Neigbourhood | Hillview |
| Amenities Near By | Golf Course, Playground, Public Transit, Shopping |
| Features | Flat Site, Closet Organizers |
Building
| Bathroom Total | 2 |
| Bedrooms Total | 3 |
| Appliances | Dishwasher, Dryer, Refrigerator, Stove, Washer, Window Coverings |
| Basement Development | Partially Finished |
| Basement Type | Full (partially Finished) |
| Constructed Date | 1979 |
| Construction Style Attachment | Attached |
| Fire Protection | Smoke Detectors |
| Fireplace Fuel | Wood |
| Fireplace Present | Yes |
| Fireplace Type | Unknown |
| Half Bath Total | 1 |
| Heating Type | Forced Air |
| Stories Total | 2 |
| Size Interior | 1,221 Ft2 |
| Type | Row / Townhouse |
Parking
| Stall |
Land
| Acreage | No |
| Fence Type | Fence |
| Land Amenities | Golf Course, Playground, Public Transit, Shopping |
| Size Irregular | 238.04 |
| Size Total | 238.04 M2 |
| Size Total Text | 238.04 M2 |
Rooms
| Level | Type | Length | Width | Dimensions |
|---|---|---|---|---|
| Main Level | Dining Room | 3.22 m | 3.11 m | 3.22 m x 3.11 m |
| Main Level | Kitchen | 2.52 m | 2.42 m | 2.52 m x 2.42 m |
| Main Level | Family Room | 3.36 m | 4.47 m | 3.36 m x 4.47 m |
| Upper Level | Primary Bedroom | 3.24 m | 4.32 m | 3.24 m x 4.32 m |
| Upper Level | Bedroom 2 | 2.52 m | 3.12 m | 2.52 m x 3.12 m |
| Upper Level | Bedroom 3 | 2.52 m | 2.78 m | 2.52 m x 2.78 m |
https://www.realtor.ca/real-estate/28585530/5363-hill-view-cr-nw-edmonton-hillview
Contact Us
Contact us for more information

Marc Lachance
Associate
www.lachanceteam.com/
425-450 Ordze Rd
Sherwood Park, Alberta T8B 0C5
(780) 570-9650

Morgan Rice
Associate
425-450 Ordze Rd
Sherwood Park, Alberta T8B 0C5
(780) 570-9650





































