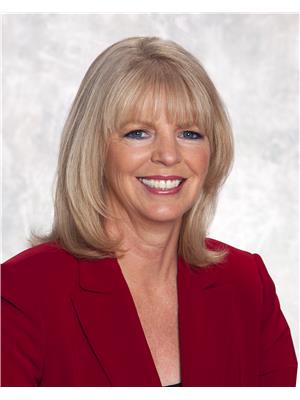#54 14428 Miller Bv Nw Edmonton, Alberta T5Y 2Y6
$438,800Maintenance, Landscaping, Property Management, Other, See Remarks
$395 Monthly
Maintenance, Landscaping, Property Management, Other, See Remarks
$395 MonthlyStunning is a word used too often with the exception being this condo! Perfection & Class are evident throughout this complete Renovation! The Ultra Modern kitchen is a chef's dream with a combination white, blue & glass cabinetry incl a lge island with sink & built in dw. Countertops are luxurious Quartz with lovely tile backsplash. New Stainless Steel Appls incl a gas stove. Designed with great rm concept the Kitchen overlooks spacious cozy living rm with fp and built in cabinetry & bookshelves. 3 Large west windows bring in the sunshine plus a garden door that leads to the comfy patio. The Primary bdrm is lge with custom made cabinetry. A fun barn door leads to the spa like ensuite that features stand alone tub, oversize shower & dble sinks with Quartz countertops and gleaming ceramic tile flooring. Completing Main floor is a 2nd bdrm with b in Murphy bed & lge windows & laundry rm. Bsmt completely reno'd with Bdrm, gym, rec rm & full bath! New furnace, HW on demand & AC. Heated Dble att. Garage! (id:46923)
Property Details
| MLS® Number | E4446092 |
| Property Type | Single Family |
| Neigbourhood | Miller |
| Amenities Near By | Public Transit, Shopping |
| Features | No Smoking Home |
| Structure | Deck |
Building
| Bathroom Total | 3 |
| Bedrooms Total | 3 |
| Appliances | Dishwasher, Dryer, Garage Door Opener Remote(s), Garage Door Opener, Refrigerator, Gas Stove(s), Washer, Window Coverings |
| Architectural Style | Bungalow |
| Basement Development | Finished |
| Basement Type | Full (finished) |
| Constructed Date | 2000 |
| Construction Style Attachment | Semi-detached |
| Fireplace Fuel | Electric |
| Fireplace Present | Yes |
| Fireplace Type | Unknown |
| Half Bath Total | 1 |
| Heating Type | Forced Air |
| Stories Total | 1 |
| Size Interior | 1,205 Ft2 |
| Type | Duplex |
Parking
| Attached Garage |
Land
| Acreage | No |
| Land Amenities | Public Transit, Shopping |
| Size Irregular | 323.13 |
| Size Total | 323.13 M2 |
| Size Total Text | 323.13 M2 |
Rooms
| Level | Type | Length | Width | Dimensions |
|---|---|---|---|---|
| Basement | Bedroom 3 | 4.55 m | 3.58 m | 4.55 m x 3.58 m |
| Basement | Recreation Room | 8.58 m | 4.33 m | 8.58 m x 4.33 m |
| Main Level | Living Room | 4.7 m | 4.99 m | 4.7 m x 4.99 m |
| Main Level | Dining Room | 1.84 m | 2.62 m | 1.84 m x 2.62 m |
| Main Level | Kitchen | 4.08 m | 4.24 m | 4.08 m x 4.24 m |
| Main Level | Primary Bedroom | 4.12 m | 4.51 m | 4.12 m x 4.51 m |
| Main Level | Bedroom 2 | 3.8 m | 3.35 m | 3.8 m x 3.35 m |
https://www.realtor.ca/real-estate/28563726/54-14428-miller-bv-nw-edmonton-miller
Contact Us
Contact us for more information

Cathy L. Hawkins
Associate
(780) 439-7248
cathyhawkins.com/
www.facebook.com/CathyHawkinsRealEstate/
www.linkedin.com/in/cathy-hawkins-18751888/
100-10328 81 Ave Nw
Edmonton, Alberta T6E 1X2
(780) 439-7000
(780) 439-7248
































































