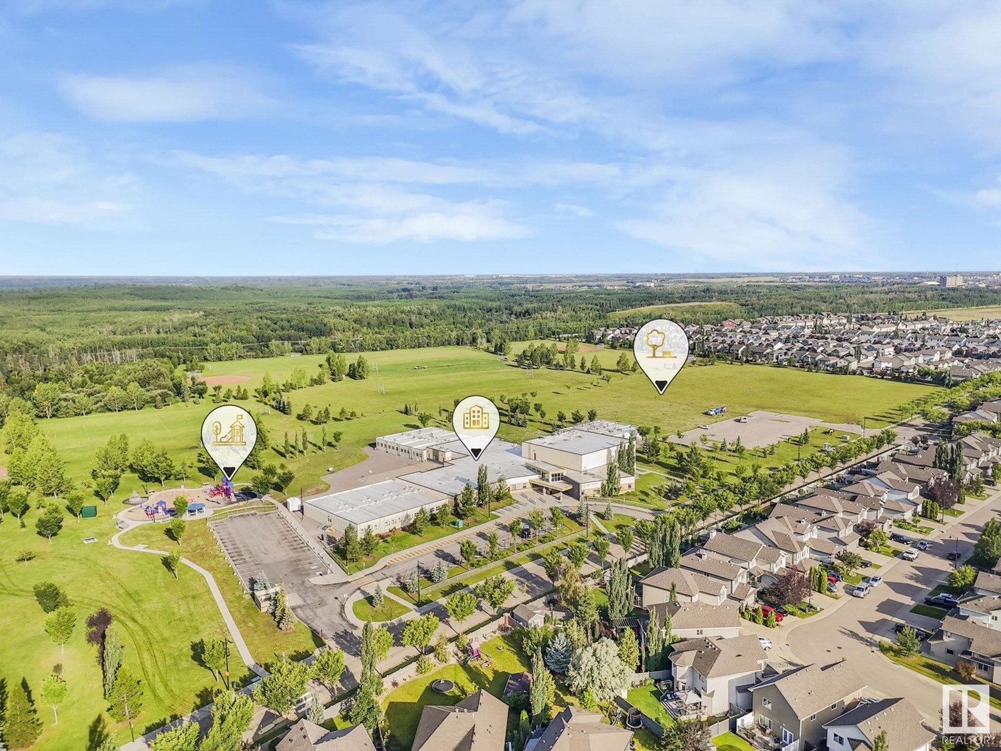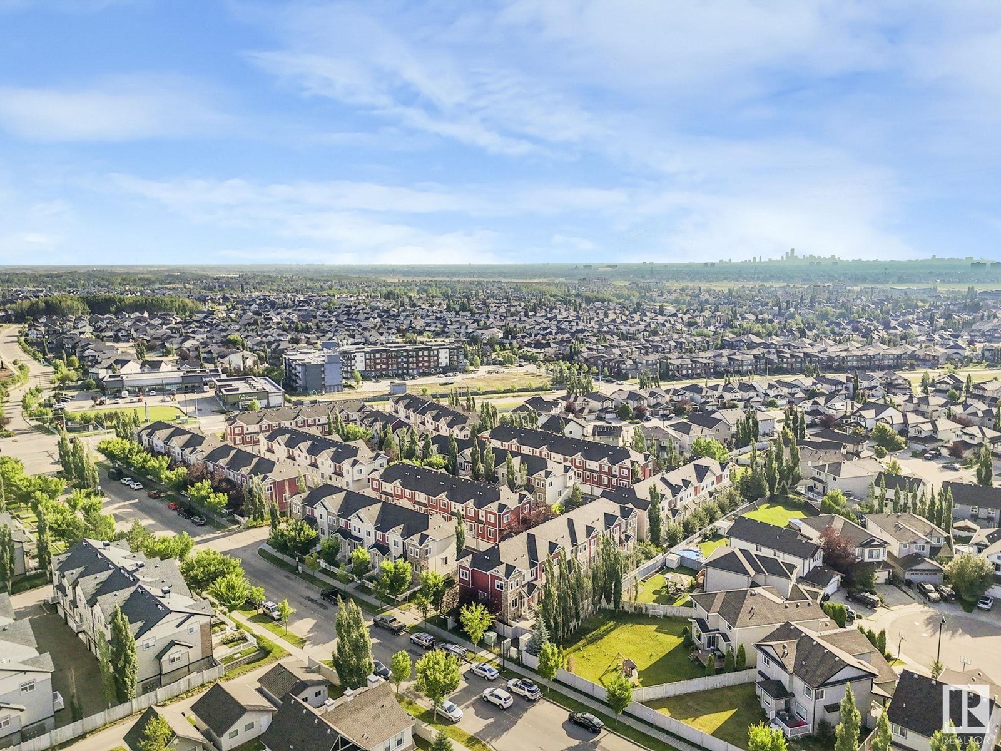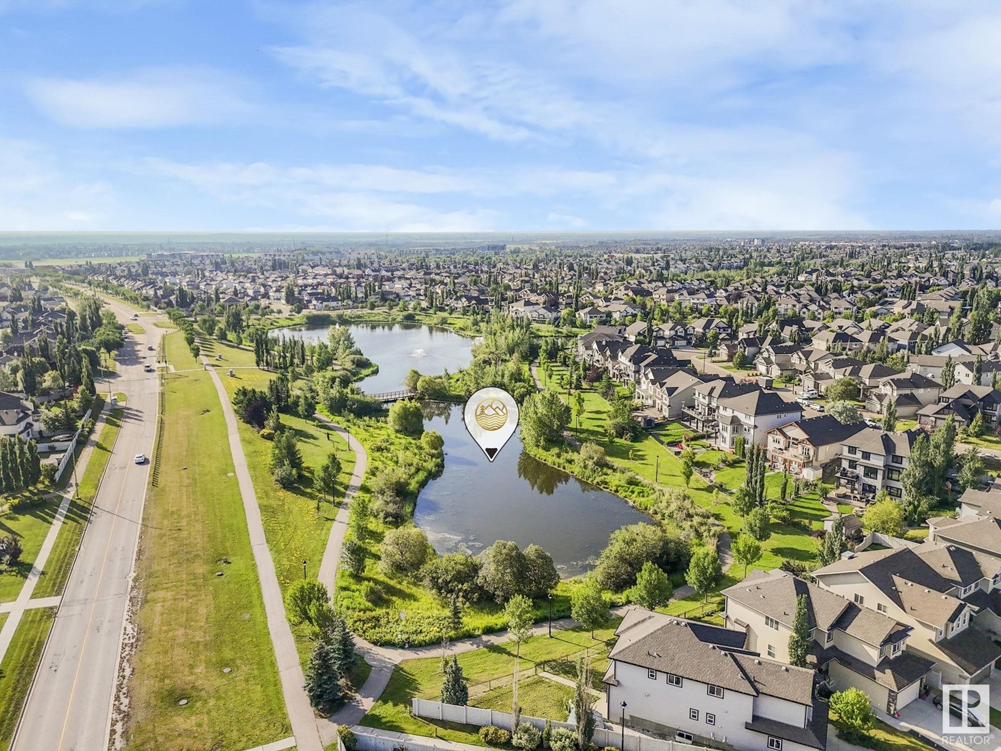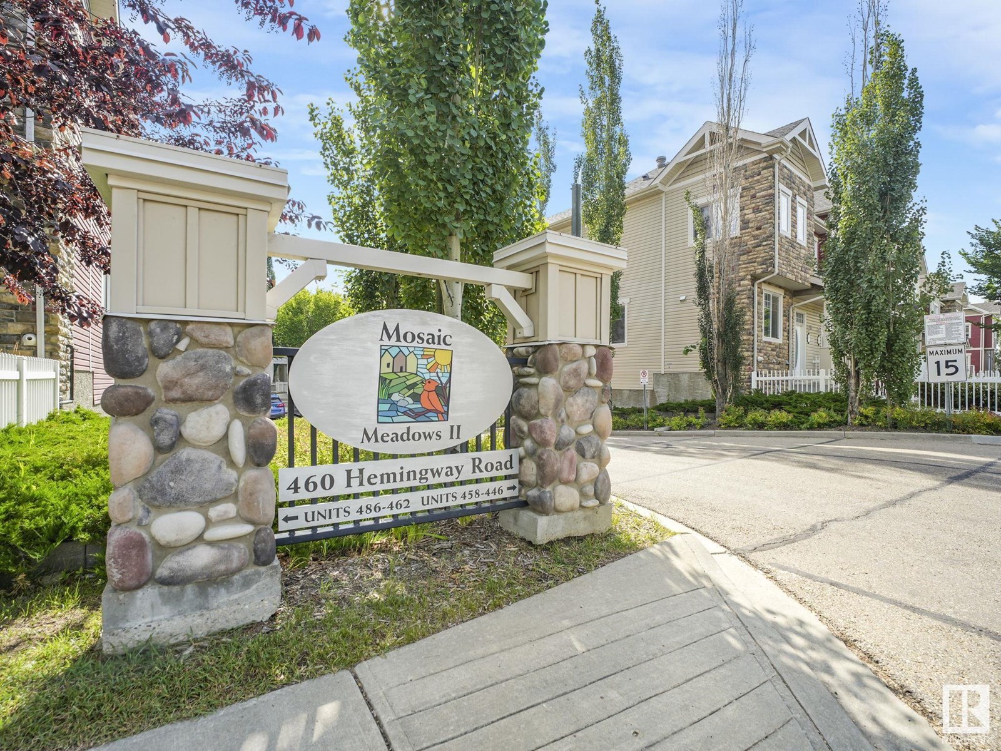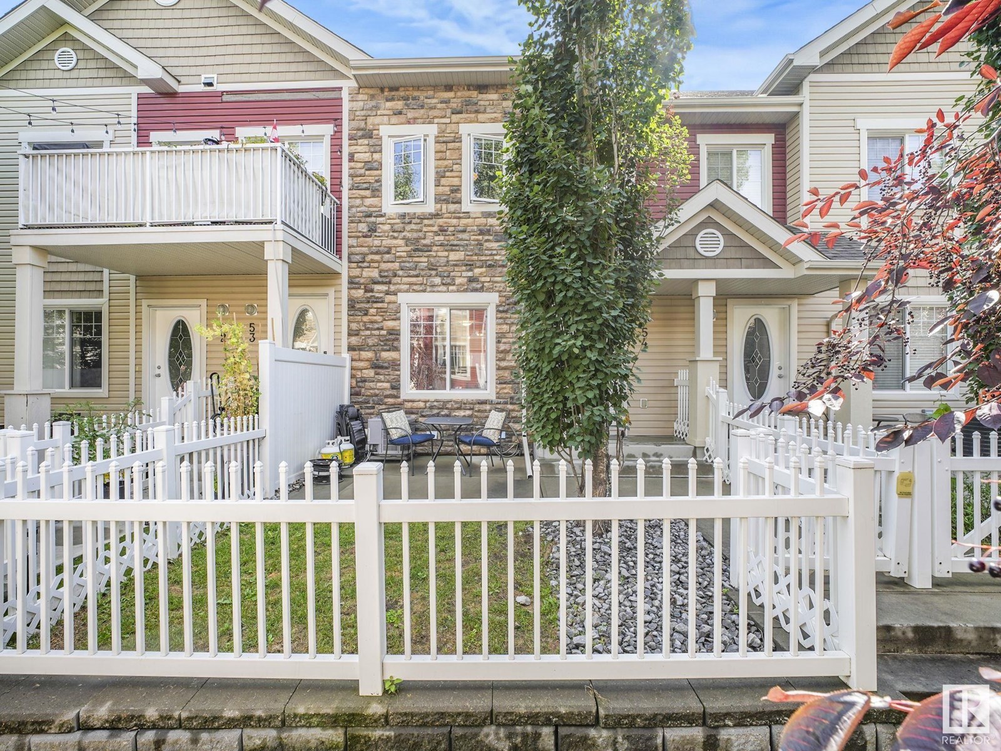#54 460 Hemingway Rd Nw Edmonton, Alberta T6M 0M5
$319,900Maintenance, Exterior Maintenance, Insurance, Landscaping, Property Management, Other, See Remarks
$243.54 Monthly
Maintenance, Exterior Maintenance, Insurance, Landscaping, Property Management, Other, See Remarks
$243.54 MonthlyEnjoy over 1,200 square feet of comfortable living in this beautifully maintained 3-bedroom, 2.5-bath home. The spacious double attached garage offers ample parking & storage, while central air conditioning ensures year-round comfort. Inside, stunning hardwood & tile flooring on the main level adds elegance and durability to your living spaces. The kitchen features sleek quartz countertops, a stylish mosaic tile backsplash, island & an inviting eat-in area accented by a stunning crystal light fixture. The thoughtfully designed layout balances functionality & comfort, making it perfect for family living or hosting guests. Step outside to a sunny backyard-relax on your deck which is ideal for afternoon relaxation & entertaining. Convenient visitor parking is located just around the corner, & access to transit is only steps from the complex, making commuting a breeze. Located close to schools, shopping and public transportation. Bright, inviting, and ready to welcome you home!!! (id:46923)
Property Details
| MLS® Number | E4449421 |
| Property Type | Single Family |
| Neigbourhood | The Hamptons |
| Amenities Near By | Public Transit, Schools, Shopping |
| Features | See Remarks |
| Parking Space Total | 2 |
Building
| Bathroom Total | 3 |
| Bedrooms Total | 3 |
| Appliances | Dishwasher, Dryer, Garage Door Opener Remote(s), Microwave Range Hood Combo, Refrigerator, Stove, Washer, Window Coverings |
| Basement Development | Unfinished |
| Basement Type | Partial (unfinished) |
| Constructed Date | 2012 |
| Construction Style Attachment | Attached |
| Cooling Type | Central Air Conditioning |
| Half Bath Total | 1 |
| Heating Type | Forced Air |
| Stories Total | 2 |
| Size Interior | 1,219 Ft2 |
| Type | Row / Townhouse |
Parking
| Attached Garage |
Land
| Acreage | No |
| Fence Type | Fence |
| Land Amenities | Public Transit, Schools, Shopping |
| Size Irregular | 156.96 |
| Size Total | 156.96 M2 |
| Size Total Text | 156.96 M2 |
Rooms
| Level | Type | Length | Width | Dimensions |
|---|---|---|---|---|
| Basement | Laundry Room | 1.6 m | 3.06 m | 1.6 m x 3.06 m |
| Basement | Mud Room | 3.57 m | 1.63 m | 3.57 m x 1.63 m |
| Basement | Utility Room | 1.63 m | 1.79 m | 1.63 m x 1.79 m |
| Main Level | Living Room | 4.39 m | 4.39 m | 4.39 m x 4.39 m |
| Main Level | Dining Room | 4.08 m | 3.38 m | 4.08 m x 3.38 m |
| Main Level | Kitchen | 4.62 m | 3.52 m | 4.62 m x 3.52 m |
| Upper Level | Primary Bedroom | 3.64 m | 4.19 m | 3.64 m x 4.19 m |
| Upper Level | Bedroom 2 | 4.43 m | 2.59 m | 4.43 m x 2.59 m |
| Upper Level | Bedroom 3 | 2.92 m | 2.58 m | 2.92 m x 2.58 m |
https://www.realtor.ca/real-estate/28648906/54-460-hemingway-rd-nw-edmonton-the-hamptons
Contact Us
Contact us for more information

Benita E. Pashko
Associate
(780) 467-2897
www.benitapashko.ca/
8104 160 Ave Nw
Edmonton, Alberta T5Z 3J8
(780) 406-4000
(780) 406-8777



















