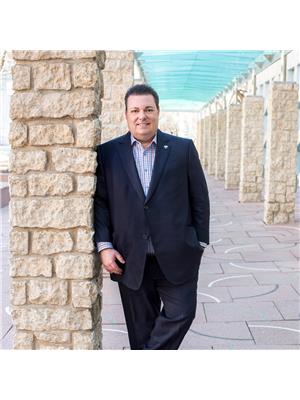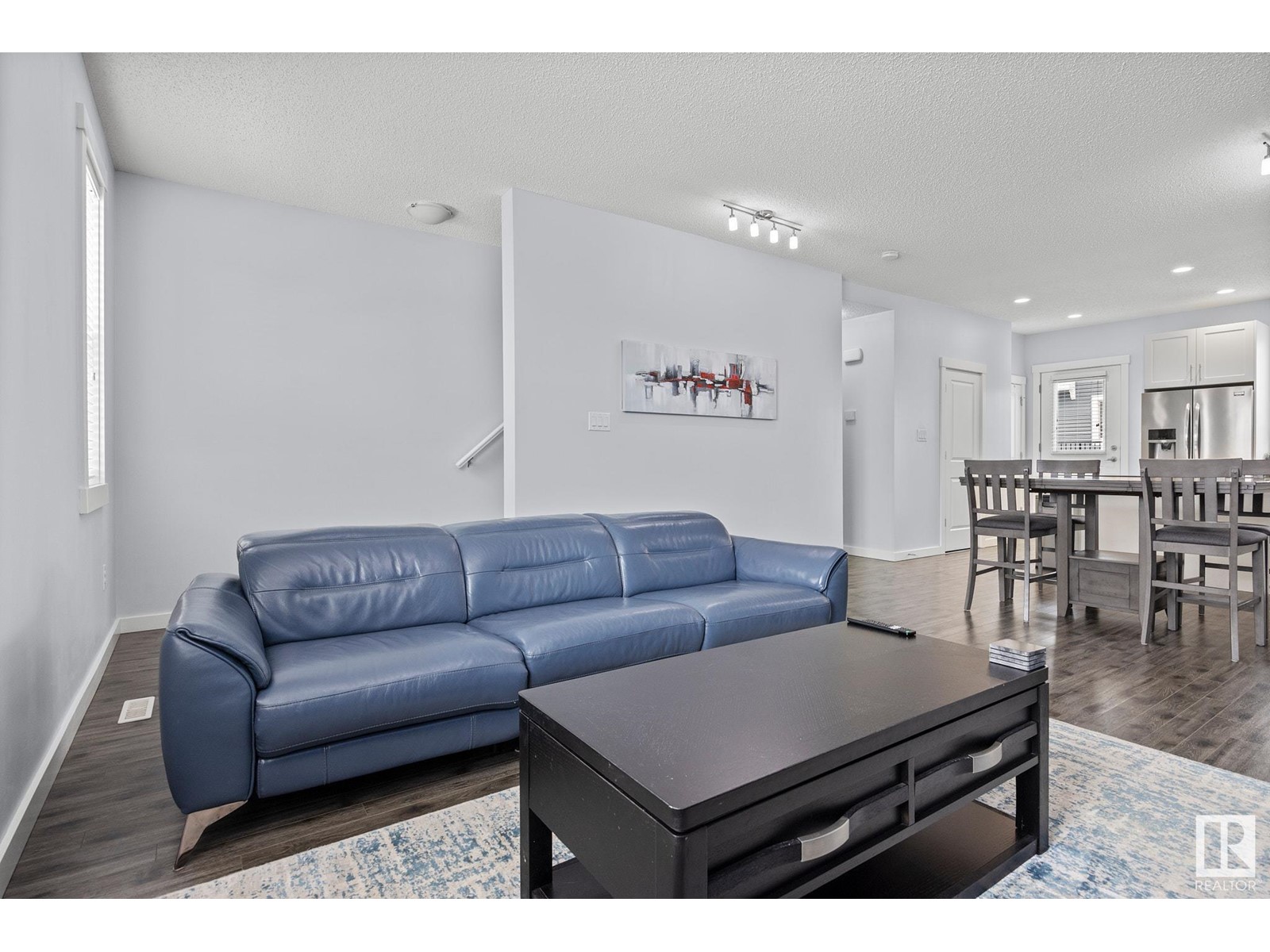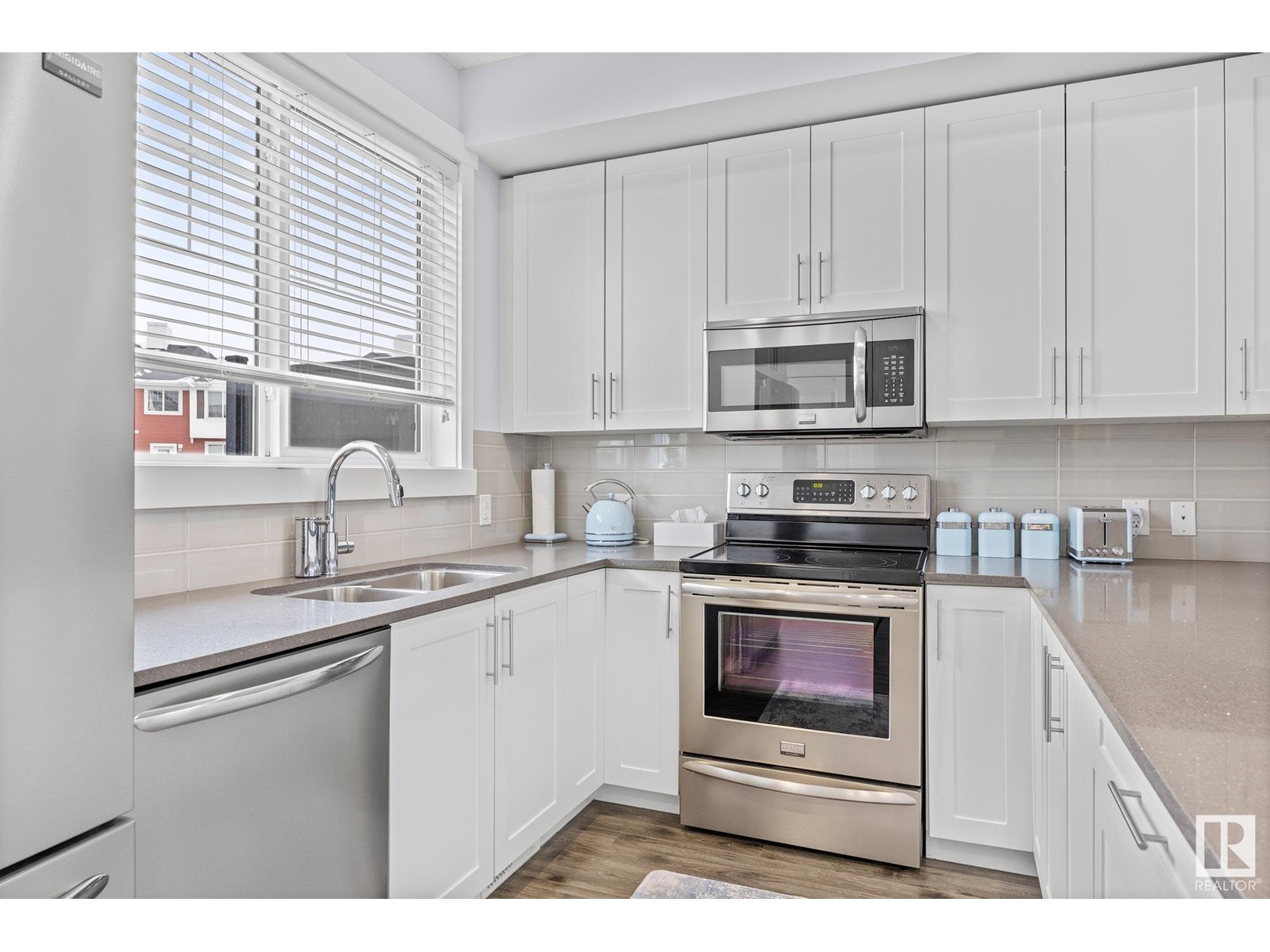#54 903 Crystallina Nera Wy Nw Edmonton, Alberta T5Z 0N6
$359,900Maintenance, Exterior Maintenance, Insurance, Property Management, Other, See Remarks
$231.12 Monthly
Maintenance, Exterior Maintenance, Insurance, Property Management, Other, See Remarks
$231.12 Monthly~ MINT CONDITION, 3 BEDROOM, 2.5 BATH TOWHOUSE in CRYSTALLINA NERA ~ BUILT in 2015 ~ DOUBLE ATTACHED GARAGE ~ MAIN FLOOR DEN ~ QUIET LOCATION CLOSE to SCHOOLS and PARKS ~ The amazing home is just a short commute to the Anthony Henday and the Canadian Armed Forces Base ~ There is nothing to do but move in and enjoy ~ The garage and den occupy the ground floor and once up the first flight of stairs you will encounter a wide open kitchen, dining, and living room area ~ There is a balcony off of the kitchen which is great for a BBQ or morning coffee ~ The kitchen has thick 1 slab quartz countertops and tons of cupboard space ~ STAINLESS STEEL APPLIANCES ~ 9 FOOT CEILINGS on the MAIN FLOOR ~ Upstairs there are 3 good sized bedrooms including the primary bedroom which features its own ensuite bath plus 2 closets ~ Perfect starter home or great for investment ~ HURRY BEFORE THIS ONE IS SOLD !! (id:46923)
Property Details
| MLS® Number | E4428361 |
| Property Type | Single Family |
| Neigbourhood | Crystallina Nera West |
| Amenities Near By | Golf Course, Playground, Public Transit, Schools, Shopping |
| Community Features | Public Swimming Pool |
| Features | Flat Site, No Back Lane, Park/reserve, Exterior Walls- 2x6", No Smoking Home |
Building
| Bathroom Total | 3 |
| Bedrooms Total | 3 |
| Appliances | Dishwasher, Garage Door Opener, Microwave Range Hood Combo, Refrigerator, Washer/dryer Stack-up, Stove, Central Vacuum, Window Coverings |
| Basement Development | Finished |
| Basement Type | Full (finished) |
| Constructed Date | 2015 |
| Construction Style Attachment | Attached |
| Fire Protection | Smoke Detectors |
| Half Bath Total | 1 |
| Heating Type | Forced Air |
| Stories Total | 2 |
| Size Interior | 1,532 Ft2 |
| Type | Row / Townhouse |
Parking
| Attached Garage |
Land
| Acreage | No |
| Land Amenities | Golf Course, Playground, Public Transit, Schools, Shopping |
| Size Irregular | 179.51 |
| Size Total | 179.51 M2 |
| Size Total Text | 179.51 M2 |
Rooms
| Level | Type | Length | Width | Dimensions |
|---|---|---|---|---|
| Lower Level | Den | 5.54 m | 2.24 m | 5.54 m x 2.24 m |
| Main Level | Living Room | 5.53 m | 3.98 m | 5.53 m x 3.98 m |
| Main Level | Dining Room | 4.53 m | 2.72 m | 4.53 m x 2.72 m |
| Main Level | Kitchen | 4.81 m | 3.04 m | 4.81 m x 3.04 m |
| Upper Level | Primary Bedroom | 3.76 m | 5.14 m | 3.76 m x 5.14 m |
| Upper Level | Bedroom 2 | 2.71 m | 3.4 m | 2.71 m x 3.4 m |
| Upper Level | Bedroom 3 | 2.69 m | 3.85 m | 2.69 m x 3.85 m |
Contact Us
Contact us for more information

Che Taylor
Associate
www.chetaylor.com/
www.facebook.com/che.taylor.71
www.linkedin.com/in/che-taylor-a5a820a2/
201-6650 177 St Nw
Edmonton, Alberta T5T 4J5
(780) 483-4848
(780) 444-8017

































