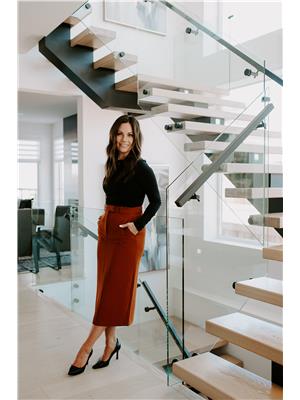5403 Allbright Sq Sw Edmonton, Alberta T6W 3H6
$574,900
Stunning Jayman MasterBUILT home in the highly sought-after community of Allard, loaded with upgrades! Ideally located just steps from schools, playgrounds, walking paths, and minutes to Anthony Henday, Calgary Trail & Nisku for an easy commute. This showstopper showcases upgraded appliances, designer finishes, and stylish lighting throughout. The dream kitchen features upgraded cabinetry, quartz waterfall countertop, and premium appliances including a gas range, perfect for the chef at heart. The spacious great room centers around a cozy gas fireplace, while the dining area shines with a custom coffered ceiling, ideal for entertaining. The main floor also offers a mudroom with walk-in closet & a convenient powder room. Upstairs you’ll find a central bonus room, generous bedrooms, laundry, and a luxurious primary suite with a spa-like ensuite. Bonus upgrades include brand new AC (2025), new furnace (2025), plus a heated garage for year-round comfort. Beautifully maintained and move-in ready! (id:46923)
Property Details
| MLS® Number | E4452600 |
| Property Type | Single Family |
| Neigbourhood | Allard |
| Amenities Near By | Airport, Playground, Public Transit, Schools, Shopping, Ski Hill |
| Features | Corner Site, No Smoking Home |
Building
| Bathroom Total | 3 |
| Bedrooms Total | 3 |
| Appliances | Dishwasher, Dryer, Garage Door Opener Remote(s), Garage Door Opener, Hood Fan, Microwave, Refrigerator, Gas Stove(s), Washer |
| Basement Development | Partially Finished |
| Basement Type | Full (partially Finished) |
| Constructed Date | 2016 |
| Construction Style Attachment | Detached |
| Cooling Type | Central Air Conditioning |
| Fire Protection | Smoke Detectors |
| Fireplace Fuel | Gas |
| Fireplace Present | Yes |
| Fireplace Type | Unknown |
| Half Bath Total | 1 |
| Heating Type | Forced Air |
| Stories Total | 2 |
| Size Interior | 1,912 Ft2 |
| Type | House |
Parking
| Attached Garage |
Land
| Acreage | No |
| Fence Type | Fence |
| Land Amenities | Airport, Playground, Public Transit, Schools, Shopping, Ski Hill |
| Size Irregular | 372.3 |
| Size Total | 372.3 M2 |
| Size Total Text | 372.3 M2 |
Rooms
| Level | Type | Length | Width | Dimensions |
|---|---|---|---|---|
| Main Level | Living Room | 4.22 m | 4.59 m | 4.22 m x 4.59 m |
| Main Level | Dining Room | 4.27 m | 3.38 m | 4.27 m x 3.38 m |
| Main Level | Kitchen | 2.71 m | 4.59 m | 2.71 m x 4.59 m |
| Upper Level | Primary Bedroom | 3.7 m | 4.72 m | 3.7 m x 4.72 m |
| Upper Level | Bedroom 2 | 3.11 m | 3.05 m | 3.11 m x 3.05 m |
| Upper Level | Bedroom 3 | 3.8 m | 3.11 m | 3.8 m x 3.11 m |
| Upper Level | Bonus Room | 4.6 m | 3.49 m | 4.6 m x 3.49 m |
https://www.realtor.ca/real-estate/28724762/5403-allbright-sq-sw-edmonton-allard
Contact Us
Contact us for more information

Jodi Netelenbos
Associate
5954 Gateway Blvd Nw
Edmonton, Alberta T6H 2H6
(780) 439-3300





















































