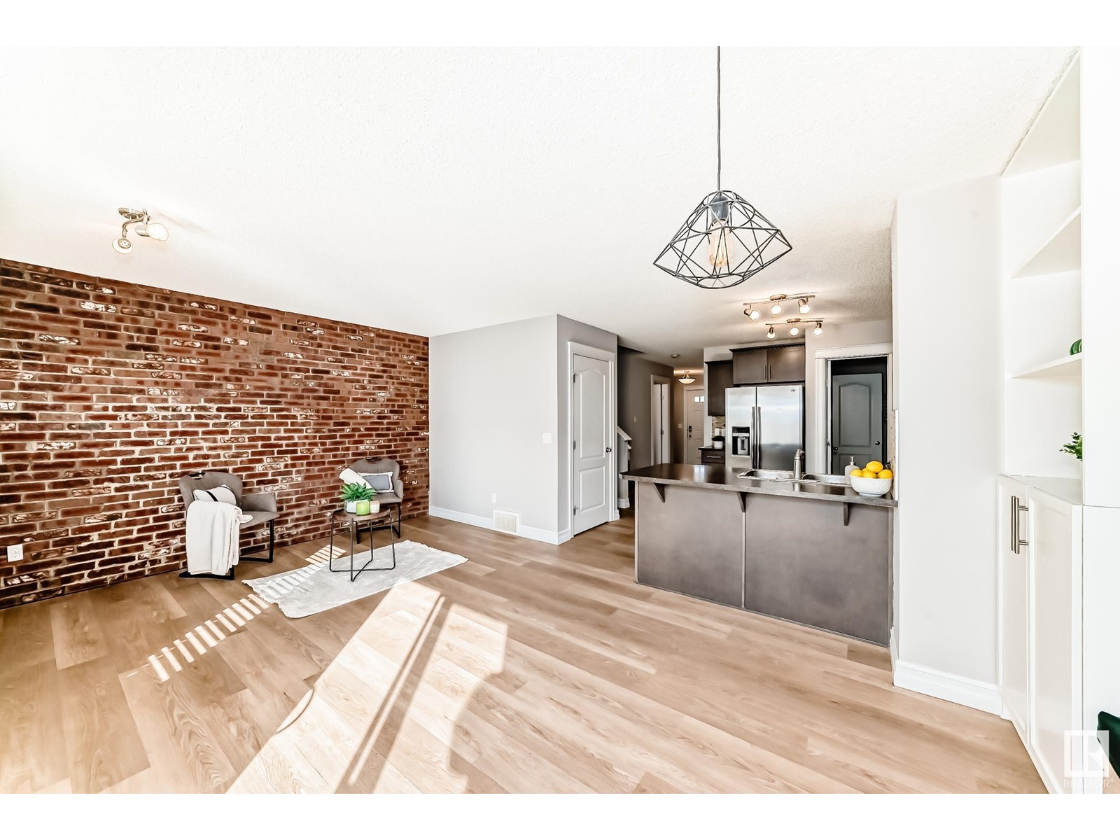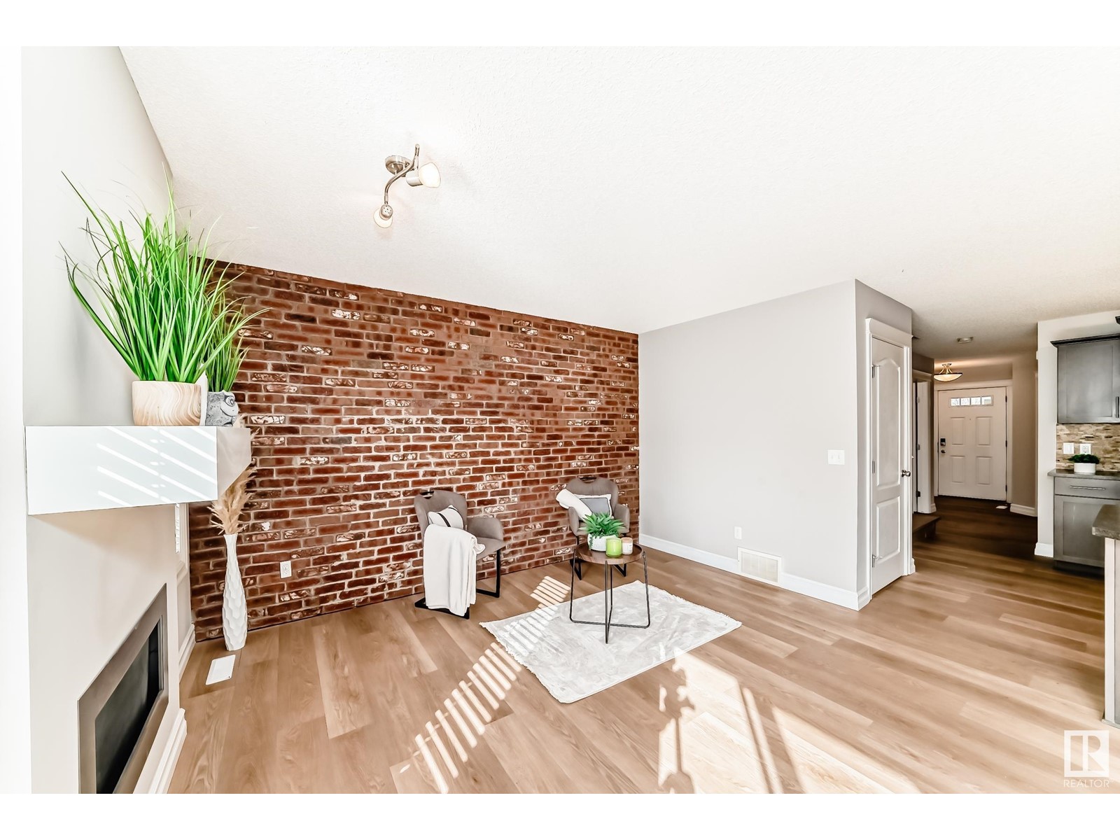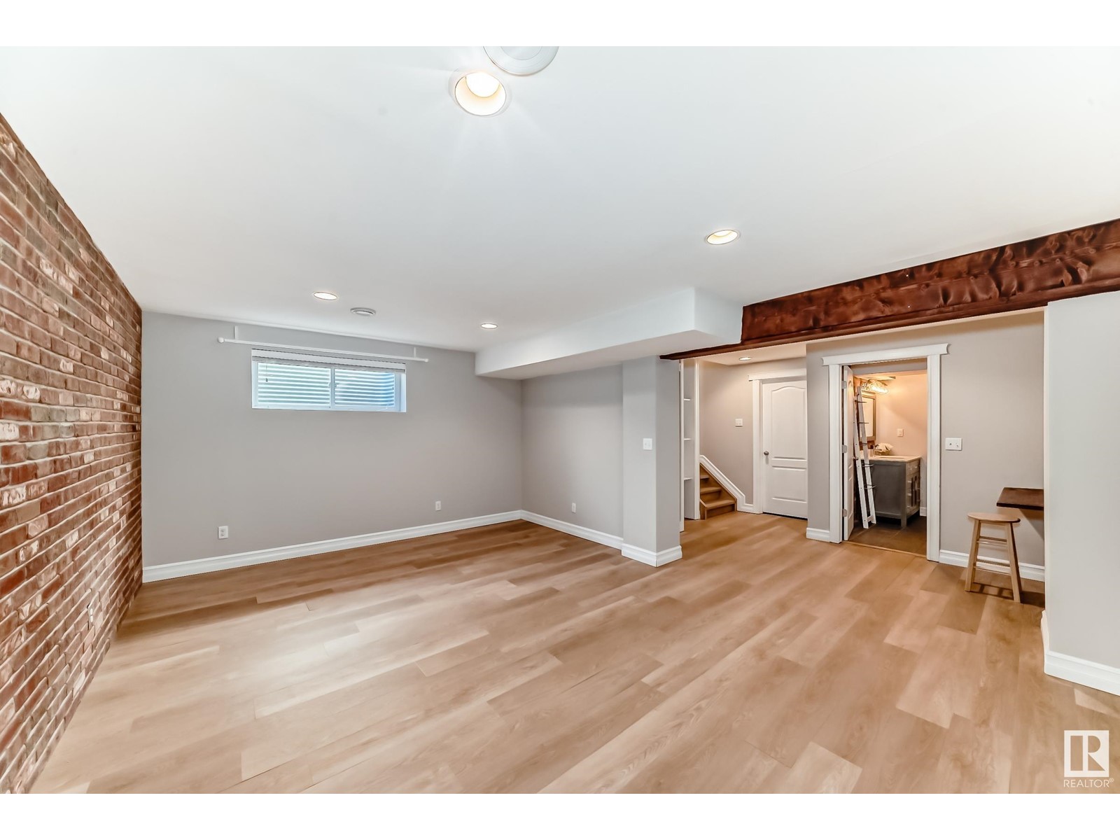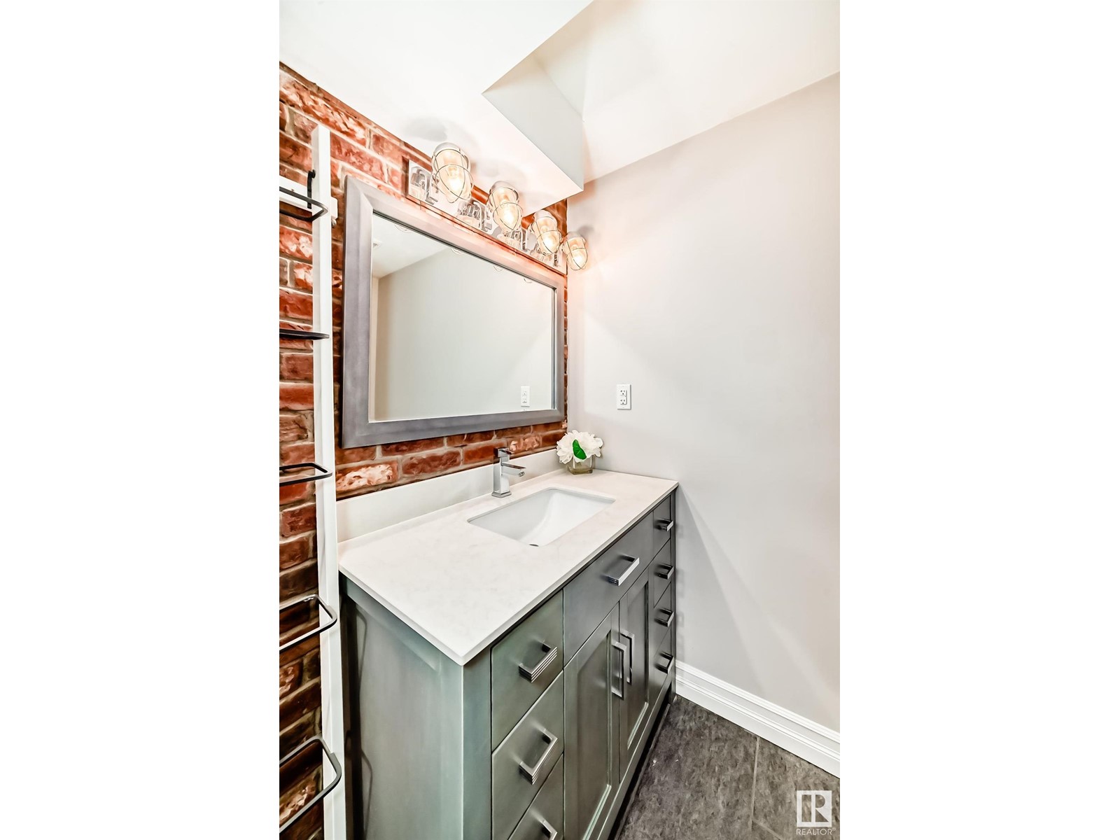5407 15 Av Sw Edmonton, Alberta T6X 1R5
$449,900
Gorgeous half duplex in Walker! With over 2,100 sq ft of living space, this cozy home has fresh paint, brick feature walls and new vinyl plank flooring from top to bottom. The centrally located kitchen includes a gas stove, eating bar & massive pantry. The dining room features built-in shelving with a bench. The cozy living room has a brick feature wall and an electric fireplace. The upper floor has a spacious primary bedroom with a walk-in closet & 4 piece ensuite. There are also two more bedrooms, a shared 4 piece bathroom & laundry. The fully finished basement has a spacious family room and another 4 piece bathroom. Completing this home is a single attached garage and a large backyard. With access to all the amenities, parks and schools, this location cannot be beat! (id:46923)
Property Details
| MLS® Number | E4432651 |
| Property Type | Single Family |
| Neigbourhood | Walker |
| Amenities Near By | Playground, Public Transit, Schools, Shopping |
| Features | Paved Lane, Lane, Closet Organizers, No Animal Home, No Smoking Home |
| Structure | Deck, Fire Pit, Porch |
Building
| Bathroom Total | 4 |
| Bedrooms Total | 3 |
| Appliances | Dishwasher, Dryer, Garage Door Opener Remote(s), Garage Door Opener, Microwave Range Hood Combo, Refrigerator, Gas Stove(s), Washer |
| Basement Development | Finished |
| Basement Type | Full (finished) |
| Constructed Date | 2012 |
| Construction Style Attachment | Semi-detached |
| Cooling Type | Central Air Conditioning |
| Fireplace Fuel | Electric |
| Fireplace Present | Yes |
| Fireplace Type | Insert |
| Half Bath Total | 1 |
| Heating Type | Forced Air |
| Stories Total | 2 |
| Size Interior | 1,502 Ft2 |
| Type | Duplex |
Parking
| Attached Garage |
Land
| Acreage | No |
| Fence Type | Fence |
| Land Amenities | Playground, Public Transit, Schools, Shopping |
| Size Irregular | 295.02 |
| Size Total | 295.02 M2 |
| Size Total Text | 295.02 M2 |
Rooms
| Level | Type | Length | Width | Dimensions |
|---|---|---|---|---|
| Basement | Family Room | 3.88 m | 5.51 m | 3.88 m x 5.51 m |
| Main Level | Living Room | 3.94 m | 2.21 m | 3.94 m x 2.21 m |
| Main Level | Dining Room | 3.11 m | 2.68 m | 3.11 m x 2.68 m |
| Main Level | Kitchen | 2.46 m | 3.77 m | 2.46 m x 3.77 m |
| Upper Level | Primary Bedroom | 4.09 m | 4.15 m | 4.09 m x 4.15 m |
| Upper Level | Bedroom 2 | 4.15 m | 2.79 m | 4.15 m x 2.79 m |
| Upper Level | Bedroom 3 | 3.13 m | 2.87 m | 3.13 m x 2.87 m |
https://www.realtor.ca/real-estate/28213534/5407-15-av-sw-edmonton-walker
Contact Us
Contact us for more information

Lindsay Welch
Associate
(780) 481-1144
www.lindsaywelch.ca
www.facebook.com/lindsaywelchrealestate/
www.linkedin.com/in/lindsay-welch-65bb97149/
201-5607 199 St Nw
Edmonton, Alberta T6M 0M8
(780) 481-2950
(780) 481-1144



















































