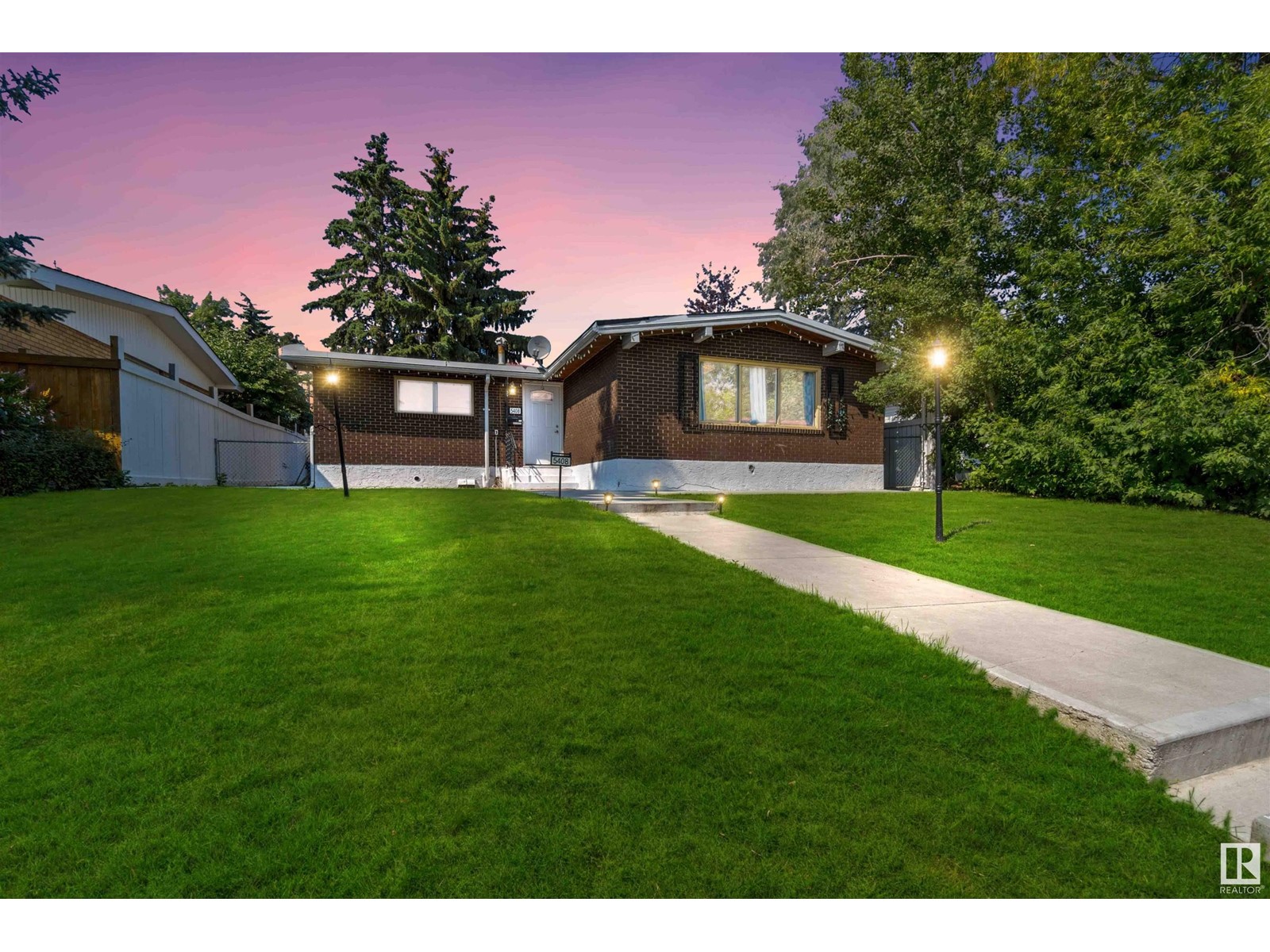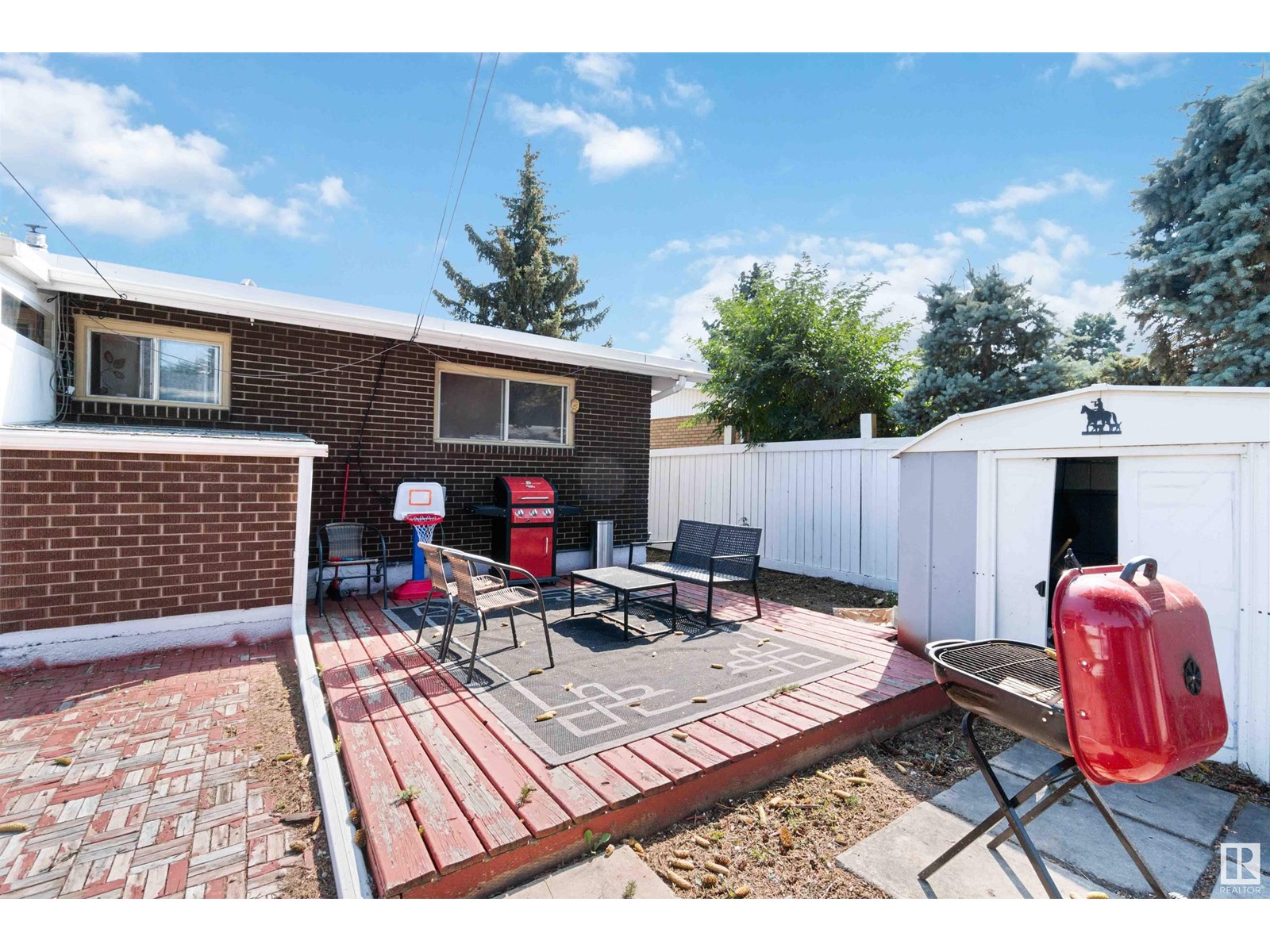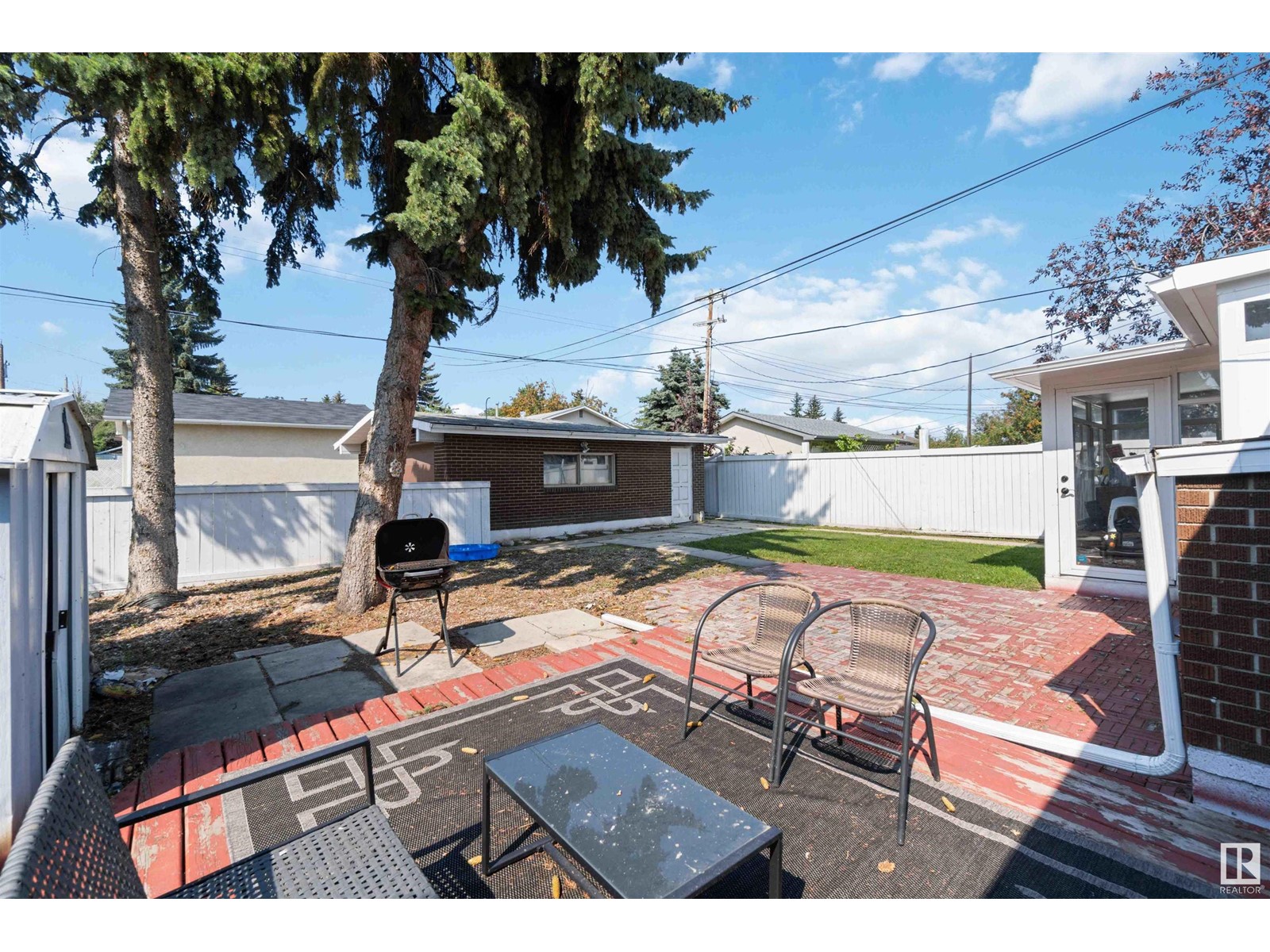5408 139 Av Nw Edmonton, Alberta T5A 1E6
$349,900
Nestled in the desirable York Community, this charming bungalow boasts 2,066 sqft of developed living space, a fully finished basement with a separate entrance, making it suite-ready! The home is full of character and style, featuring a renovated kitchen with modern stainless steel appliances, hardwood floors in the living room, and an updated main bathroom. It offers two spacious bedrooms with ample closet space and a 3-season sunroom, built in 2015 with permits, adding extra appeal. The cozy basement includes a wood-burning fireplace and a large cold storage room. The exterior is all brick, complemented by a double detached garage and a beautifully landscaped yard on a generous sized lot. Located in a prime spot, this home is close to Manning Drive, Fort Road, all amenities and a bus stop just steps away. ALL THIS HOME NEEDS IS YOU! (id:46923)
Property Details
| MLS® Number | E4402935 |
| Property Type | Single Family |
| Neigbourhood | York |
| Amenities Near By | Playground, Schools, Shopping |
| Features | Lane |
| Structure | Patio(s) |
Building
| Bathroom Total | 2 |
| Bedrooms Total | 3 |
| Appliances | Dishwasher, Dryer, Fan, Refrigerator, Stove, Washer, Window Coverings |
| Architectural Style | Bungalow |
| Basement Development | Finished |
| Basement Type | Full (finished) |
| Constructed Date | 1966 |
| Construction Style Attachment | Detached |
| Fireplace Fuel | Wood |
| Fireplace Present | Yes |
| Fireplace Type | Woodstove |
| Heating Type | Forced Air |
| Stories Total | 1 |
| Size Interior | 1,130 Ft2 |
| Type | House |
Parking
| Detached Garage |
Land
| Acreage | No |
| Fence Type | Fence |
| Land Amenities | Playground, Schools, Shopping |
| Size Irregular | 557.55 |
| Size Total | 557.55 M2 |
| Size Total Text | 557.55 M2 |
Rooms
| Level | Type | Length | Width | Dimensions |
|---|---|---|---|---|
| Basement | Bedroom 3 | 3.53 m | 3.88 m | 3.53 m x 3.88 m |
| Basement | Recreation Room | 5.61 m | 6.59 m | 5.61 m x 6.59 m |
| Basement | Mud Room | 1.31 m | 3.08 m | 1.31 m x 3.08 m |
| Basement | Utility Room | 2.11 m | 2.41 m | 2.11 m x 2.41 m |
| Main Level | Living Room | 5.9 m | 4.44 m | 5.9 m x 4.44 m |
| Main Level | Dining Room | 5.12 m | 2.84 m | 5.12 m x 2.84 m |
| Main Level | Kitchen | 5.8 m | 2.22 m | 5.8 m x 2.22 m |
| Main Level | Primary Bedroom | 4.4 m | 3.08 m | 4.4 m x 3.08 m |
| Main Level | Bedroom 2 | 4.4 m | 2.79 m | 4.4 m x 2.79 m |
https://www.realtor.ca/real-estate/27316361/5408-139-av-nw-edmonton-york
Contact Us
Contact us for more information

Sumit Tuli
Associate
1400-10665 Jasper Ave Nw
Edmonton, Alberta T5J 3S9
(403) 262-7653

David C. St. Jean
Associate
www.youtube.com/embed/p3fz4os84uQ
www.davidstjean.com/
www.facebook.com/DSJrealestategroup/
1400-10665 Jasper Ave Nw
Edmonton, Alberta T5J 3S9
(403) 262-7653

































