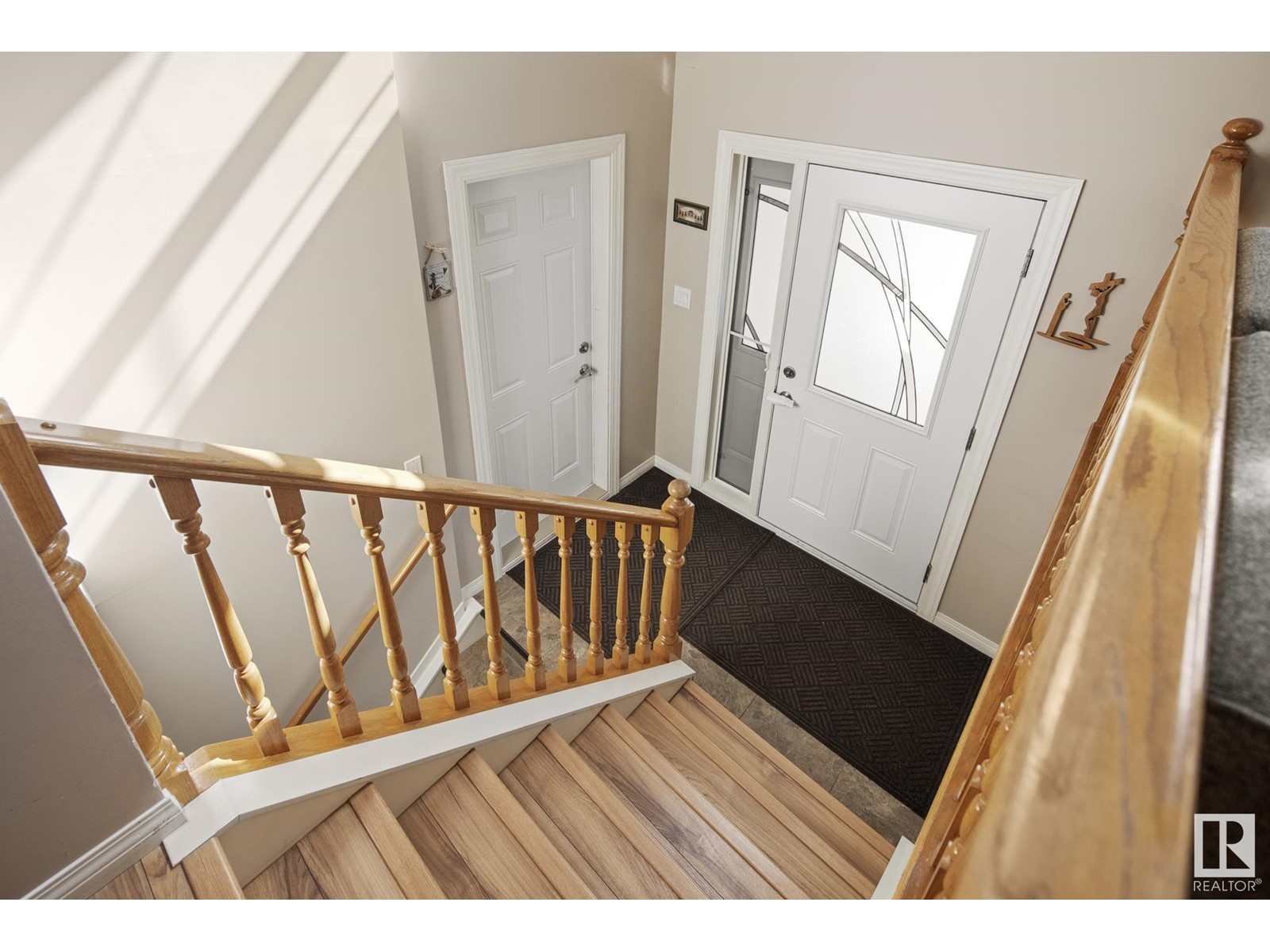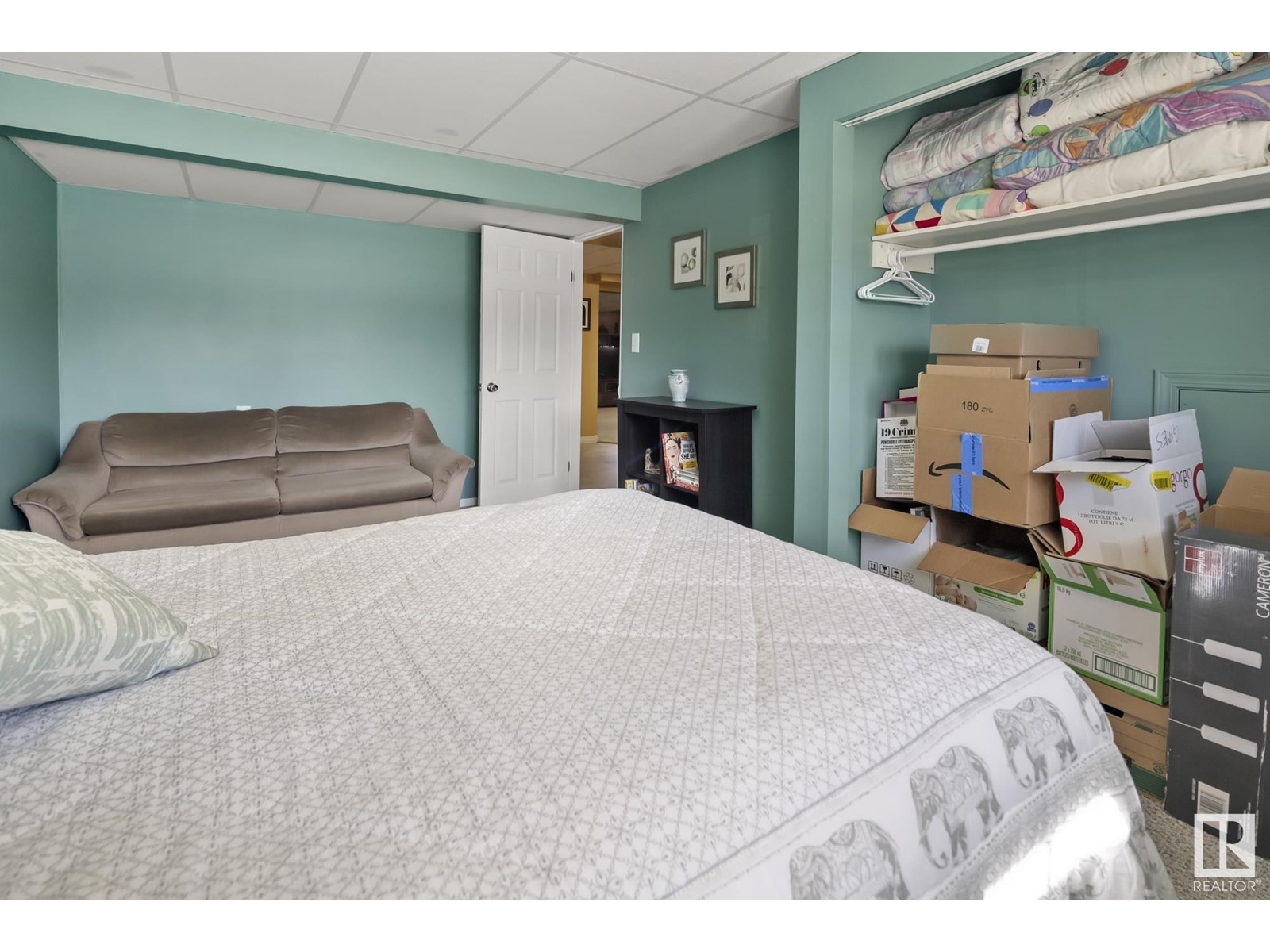5408 152b Av Nw Edmonton, Alberta T5A 4X8
$474,900
Welcome to this spacious, family-friendly bi-level in the heart of Casselman! With 4 bedrooms & 3 full baths, this home features a bright open layout, vaulted ceiling & large windows on both levels. The cozy music/reading room with gas fireplace is perfect for relaxing evenings. The renovated kitchen boasts ceiling-height cabinets & room for multiple cooks, while the dining area fits a 12-seat table. The huge basement has a separate entrance & endless potential: in-law suite, play area, TV room, gym or hosting gatherings. A wood stove adds warmth & charm. The spacious primary includes a walk-in closet & full ensuite. Enjoy a 2-tier deck w/gas BBQ hookup, powered under-deck storage, fenced yard & newer concrete pad. Updates: new plumbing lines (2017), HWT (2021), roof (2014). Tons of indoor storage, a vibrant community close to parks, schools, shopping & quick Henday access. This well-loved home is ready for its next chapter! (id:46923)
Property Details
| MLS® Number | E4430568 |
| Property Type | Single Family |
| Neigbourhood | Casselman |
| Amenities Near By | Public Transit, Schools, Shopping |
| Features | Flat Site, No Back Lane |
| Structure | Deck |
Building
| Bathroom Total | 3 |
| Bedrooms Total | 4 |
| Appliances | Dishwasher, Dryer, Fan, Garage Door Opener Remote(s), Garage Door Opener, Hood Fan, Refrigerator, Stove, Washer, Window Coverings |
| Architectural Style | Bi-level |
| Basement Development | Finished |
| Basement Type | Full (finished) |
| Constructed Date | 1991 |
| Construction Style Attachment | Detached |
| Fireplace Fuel | Gas |
| Fireplace Present | Yes |
| Fireplace Type | Unknown |
| Heating Type | Forced Air |
| Size Interior | 1,592 Ft2 |
| Type | House |
Parking
| Attached Garage |
Land
| Acreage | No |
| Fence Type | Fence |
| Land Amenities | Public Transit, Schools, Shopping |
| Size Irregular | 535.31 |
| Size Total | 535.31 M2 |
| Size Total Text | 535.31 M2 |
Rooms
| Level | Type | Length | Width | Dimensions |
|---|---|---|---|---|
| Basement | Bedroom 4 | 5 m | 3.03 m | 5 m x 3.03 m |
| Basement | Recreation Room | 11.25 m | 9.74 m | 11.25 m x 9.74 m |
| Basement | Utility Room | 4.05 m | 3.22 m | 4.05 m x 3.22 m |
| Basement | Storage | 4.03 m | 2.34 m | 4.03 m x 2.34 m |
| Main Level | Living Room | 4.6 m | 4.32 m | 4.6 m x 4.32 m |
| Main Level | Dining Room | 5.21 m | 3.12 m | 5.21 m x 3.12 m |
| Main Level | Kitchen | 4.58 m | 3.66 m | 4.58 m x 3.66 m |
| Main Level | Family Room | 4.89 m | 3.32 m | 4.89 m x 3.32 m |
| Main Level | Primary Bedroom | 4.16 m | 4.03 m | 4.16 m x 4.03 m |
| Main Level | Bedroom 2 | 3.83 m | 3.71 m | 3.83 m x 3.71 m |
| Main Level | Bedroom 3 | 3.61 m | 2.71 m | 3.61 m x 2.71 m |
https://www.realtor.ca/real-estate/28159760/5408-152b-av-nw-edmonton-casselman
Contact Us
Contact us for more information

Patrick D. Fields
Associate
www.edmontonrealestateguy.com/
twitter.com/ISellEdmonton
www.facebook.com/PatrickFieldsRealEstate/
www.linkedin.com/in/patrick-fields-4986a66b
www.instagram.com/patrickdfields/
www.youtube.com/PatrickFieldsRE
3400-10180 101 St Nw
Edmonton, Alberta T5J 3S4
(855) 623-6900
Lori A. Cowie
Associate
3400-10180 101 St Nw
Edmonton, Alberta T5J 3S4
(855) 623-6900















































