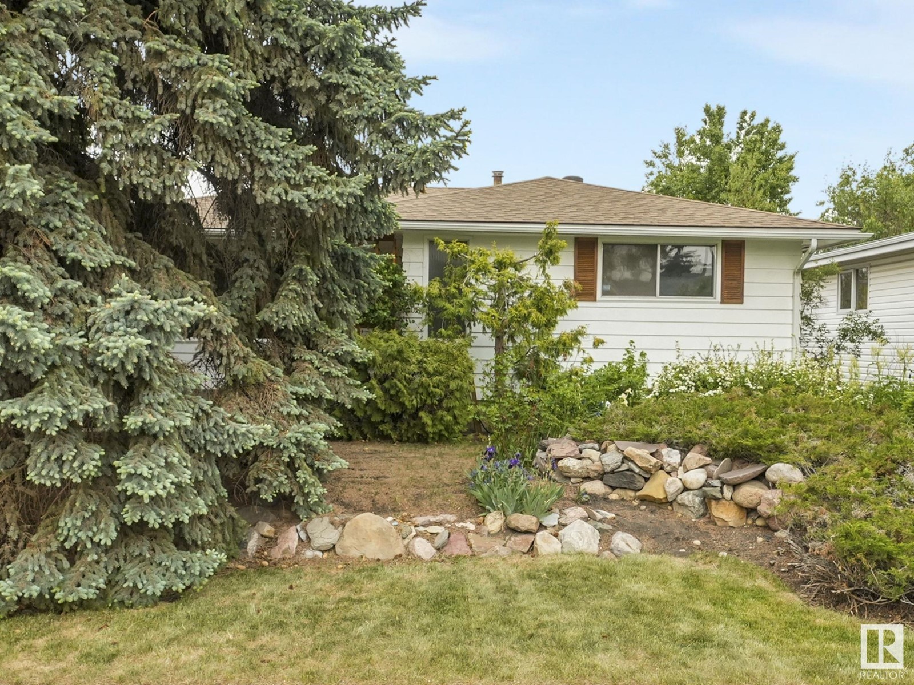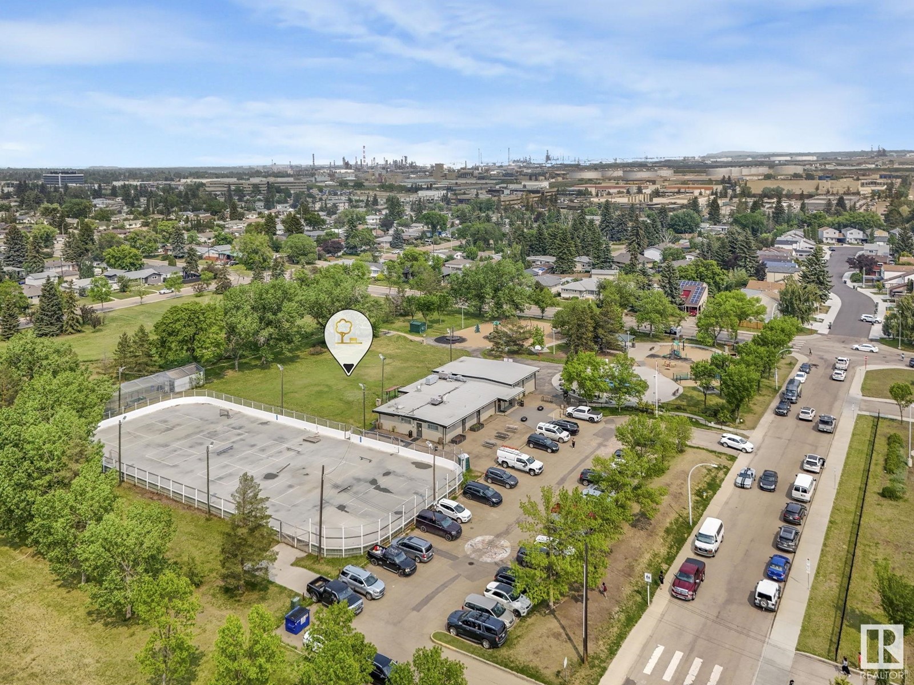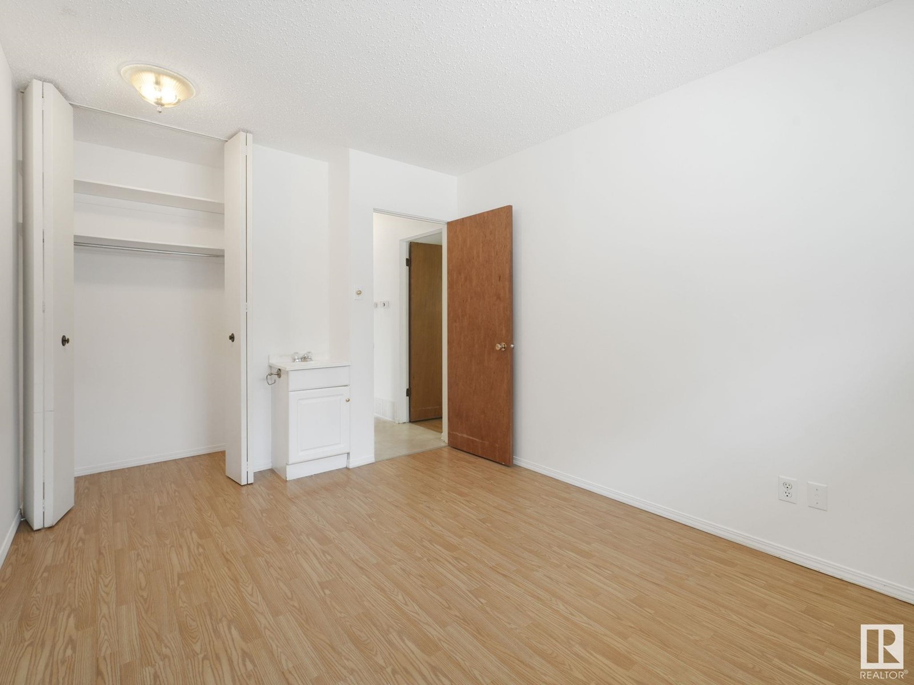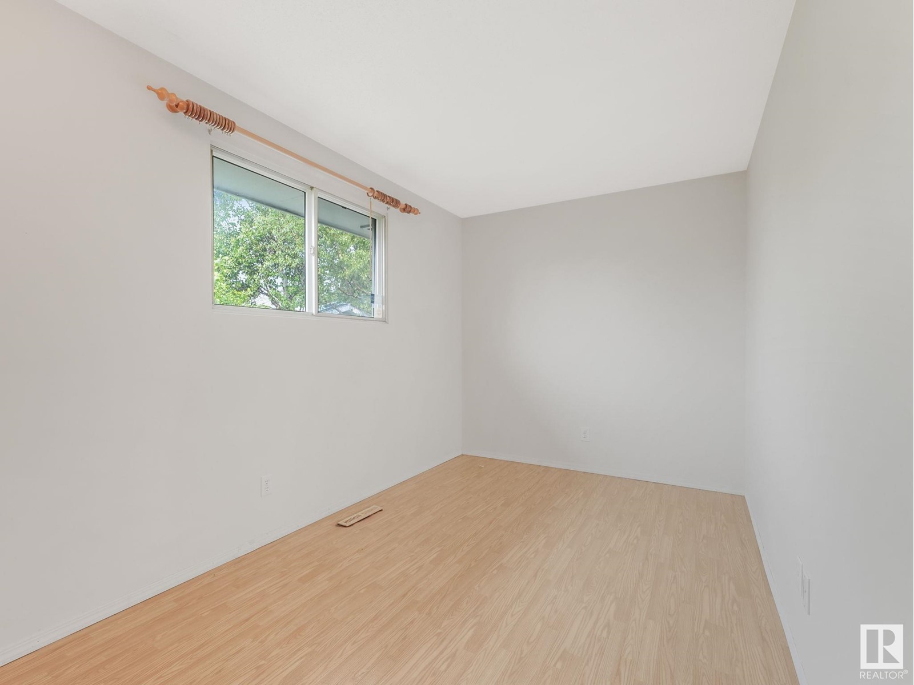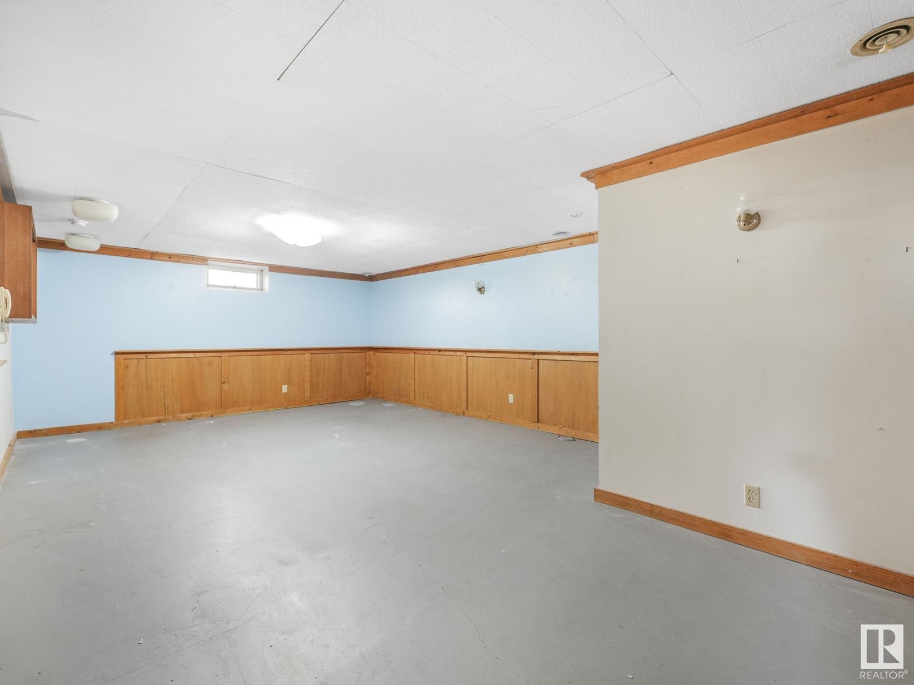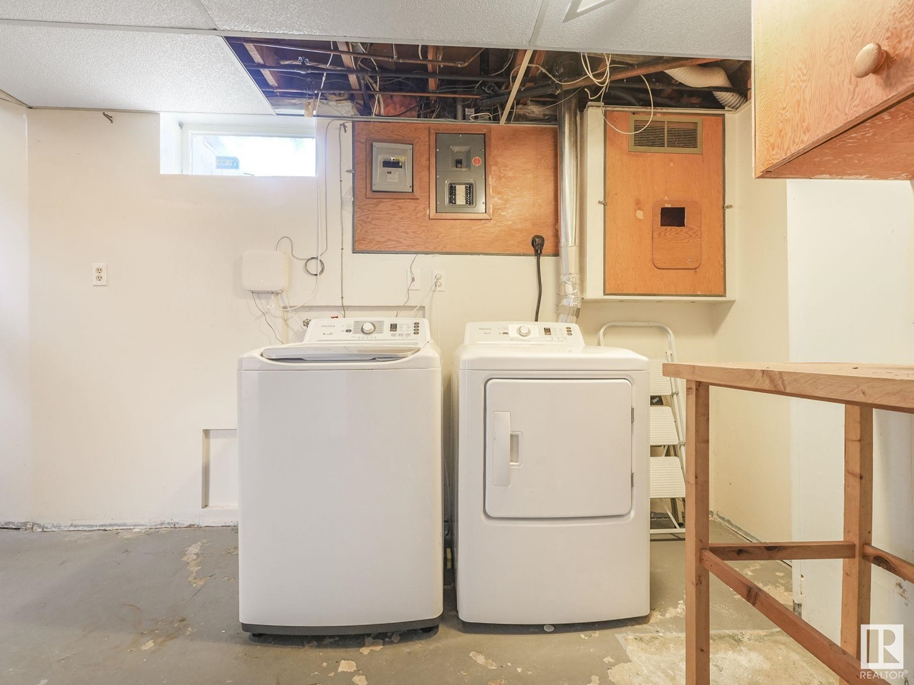5408 92a Av Nw Edmonton, Alberta T6B 0T1
$399,900
FIRST TIME HOME BUYER AND INVESTOR ALERT! Here is your chance to own prime real estate in the desirable community of Ottewell! placed on a 510.77 M2 mature lot located 10 minutes from Downtown Edmonton. ORIGINAL OWNER!! SOLID!! home just needs TLC. Main floor features,Large L shaped living room, dining room, eat-in kitchen with patio door to deck, spacious primary bedroom , two other good sized bedroom's and 4 pc main bath.Fully finished basement includes , large recroom, 1 good sized bedroom, storage room, cold room and laundry.South facing front yard has lots of trees, rocks and perennials.Fully fenced west facing private yard with pear, apple and apricot tree's, rocks and perennials.Double detached 22x22 garage with all new insulation and OSB walls,220 power and 2 car parking on driveway. (id:46923)
Property Details
| MLS® Number | E4440924 |
| Property Type | Single Family |
| Neigbourhood | Ottewell |
| Amenities Near By | Golf Course, Playground, Schools, Shopping |
| Community Features | Public Swimming Pool |
| Features | Treed, Paved Lane, Lane |
| Parking Space Total | 5 |
| Structure | Deck |
Building
| Bathroom Total | 1 |
| Bedrooms Total | 4 |
| Appliances | Dishwasher, Dryer, Garage Door Opener, Microwave, Refrigerator, Stove, Washer, Window Coverings |
| Architectural Style | Bungalow |
| Basement Development | Finished |
| Basement Type | Full (finished) |
| Constructed Date | 1963 |
| Construction Style Attachment | Detached |
| Heating Type | Forced Air |
| Stories Total | 1 |
| Size Interior | 1,089 Ft2 |
| Type | House |
Parking
| Detached Garage | |
| Rear |
Land
| Acreage | No |
| Fence Type | Fence |
| Land Amenities | Golf Course, Playground, Schools, Shopping |
| Size Irregular | 510.77 |
| Size Total | 510.77 M2 |
| Size Total Text | 510.77 M2 |
Rooms
| Level | Type | Length | Width | Dimensions |
|---|---|---|---|---|
| Basement | Bedroom 4 | 3.5 m | 3.29 m | 3.5 m x 3.29 m |
| Basement | Recreation Room | 7.87 m | 4.57 m | 7.87 m x 4.57 m |
| Basement | Storage | 3.5 m | 2.73 m | 3.5 m x 2.73 m |
| Main Level | Living Room | 6.12 m | 3.5 m | 6.12 m x 3.5 m |
| Main Level | Dining Room | 2.8 m | 2.8 m | 2.8 m x 2.8 m |
| Main Level | Kitchen | 3.77 m | 3.51 m | 3.77 m x 3.51 m |
| Main Level | Primary Bedroom | 4.68 m | 3.11 m | 4.68 m x 3.11 m |
| Main Level | Bedroom 2 | 4.65 m | 2.45 m | 4.65 m x 2.45 m |
| Main Level | Bedroom 3 | 3.96 m | 2.88 m | 3.96 m x 2.88 m |
https://www.realtor.ca/real-estate/28430578/5408-92a-av-nw-edmonton-ottewell
Contact Us
Contact us for more information
Andrew M. Read
Associate
(780) 439-9696
9920 79 Ave Nw
Edmonton, Alberta T6E 1R4
(780) 433-9999
(780) 439-9696

