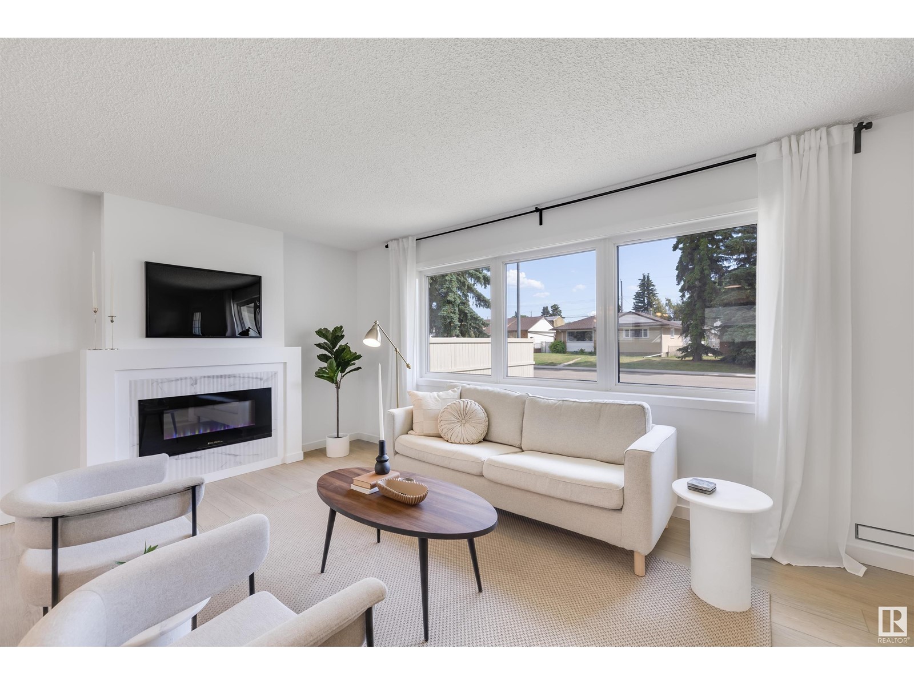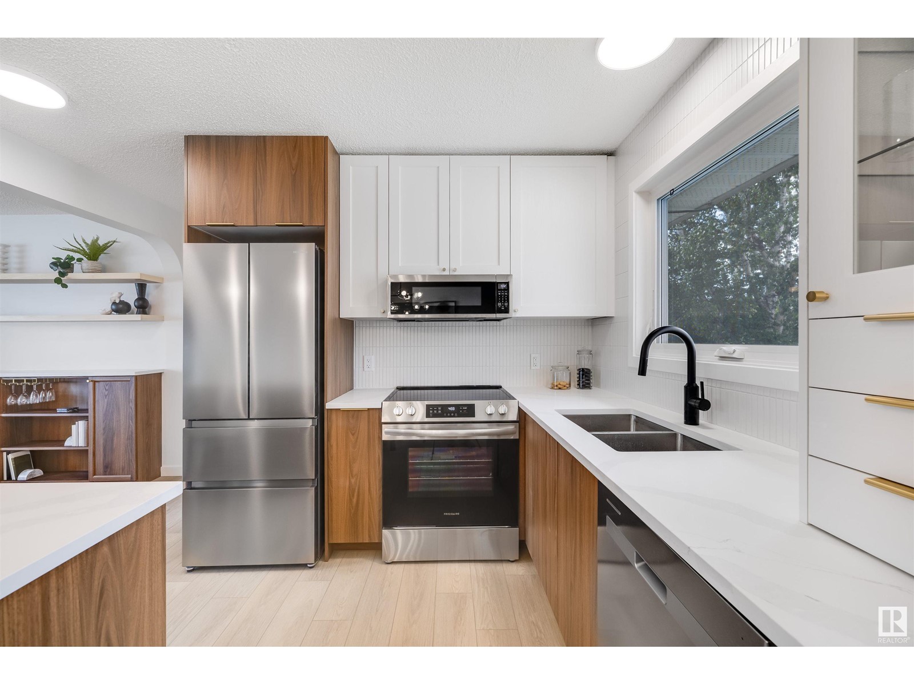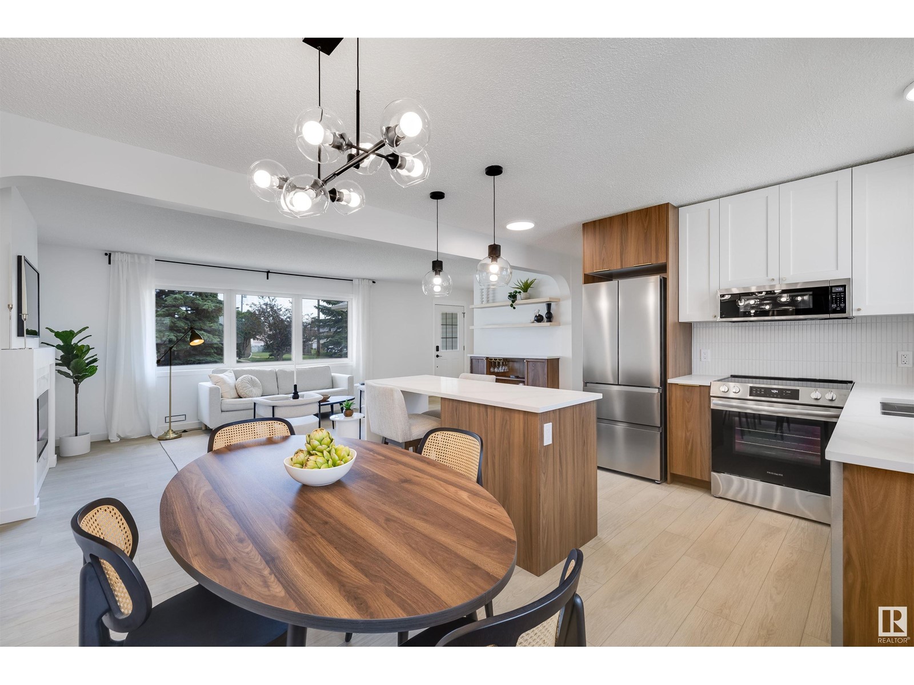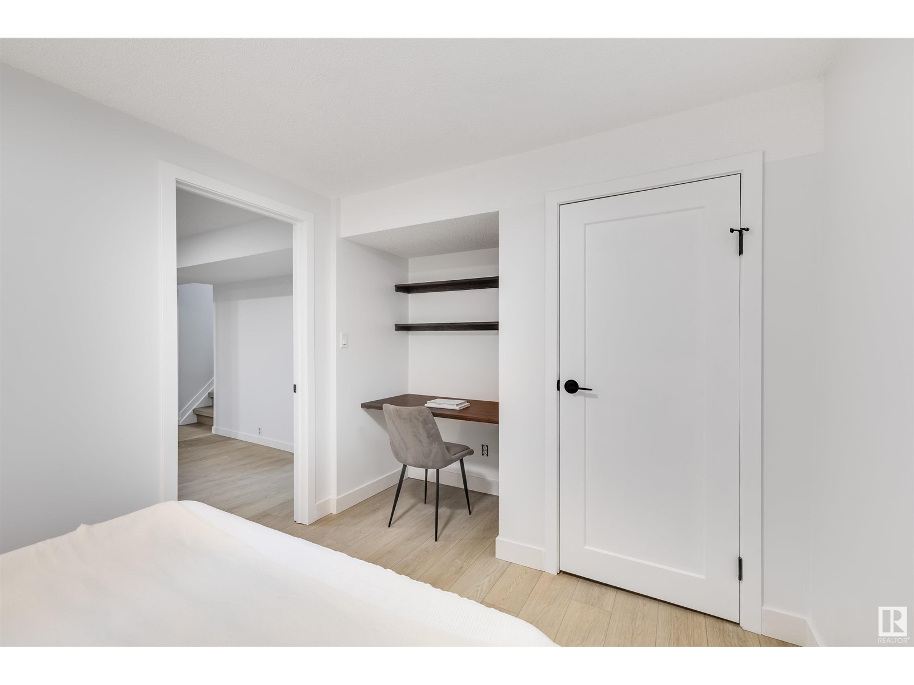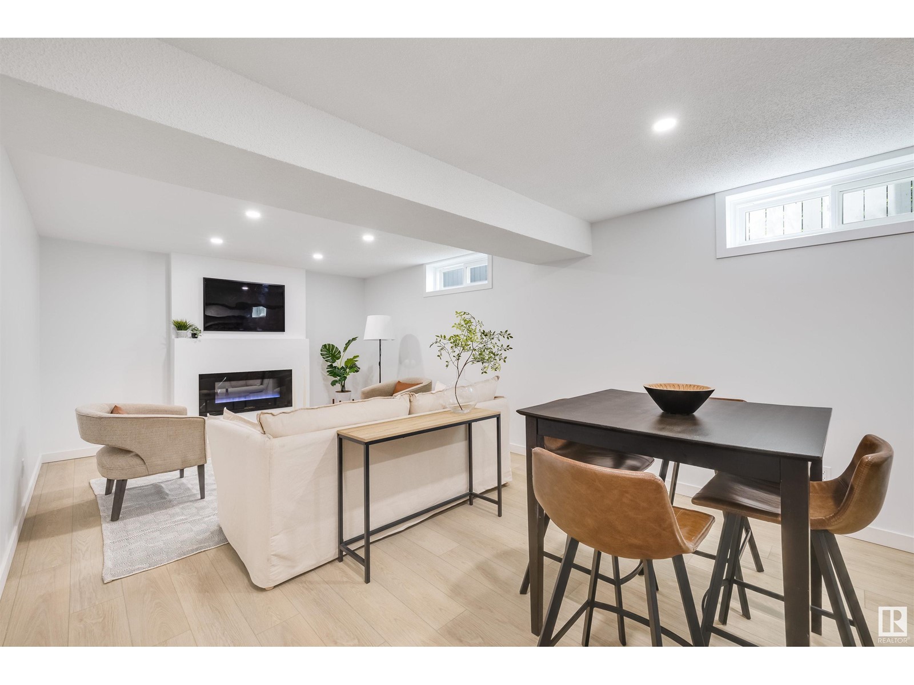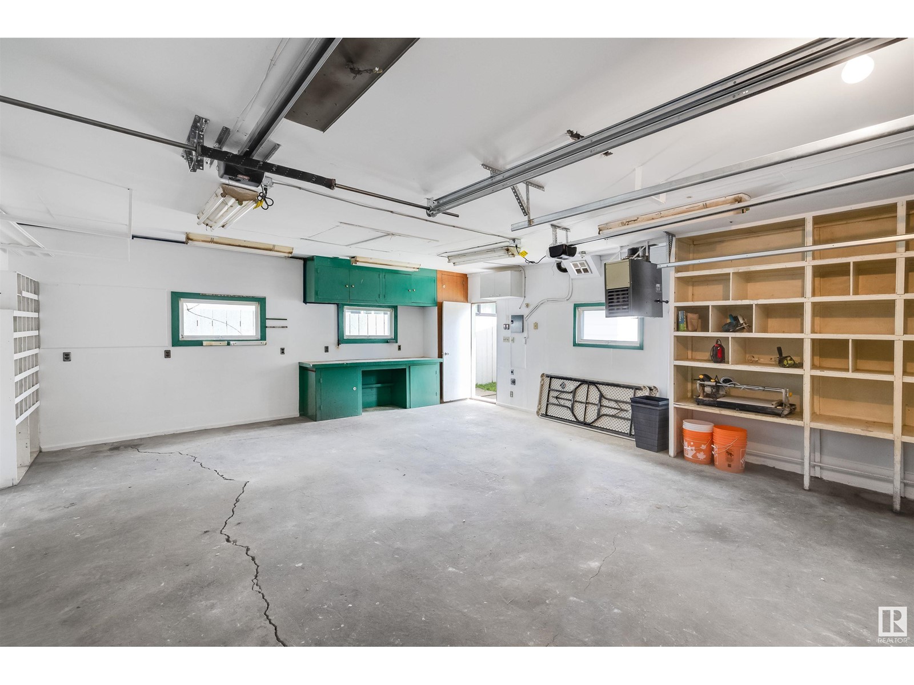5410 102a Av Nw Edmonton, Alberta T6A 0R4
$564,900
Welcome to this NEWLY-RENOVATED bungalow in the CHARMING community of Fulton Place. This home boasts NUMEROUS upgrades including NEW FLOORING, FURNACE, BASEMENT WINDOWS, & LIGHTING. As you step inside, you'll be greeted by an OPEN FLOOR PLAN filled with NATURAL LIGHT, & the living room features a COZY FIREPLACE providing a RELAXING AMBIANCE! Kitchen is a CHEFS DREAM with NEW APPLIANCES, QUARTZ COUNTERTOPS, 2-TONE CABINETRY, MODERN ISLAND, & PANTRY for ADDED CONVENIENCE! Down the hall you'll find the beautiful PRIMARY BDRM, 2 ADDITIONAL BDRMS, & a SLEEK, CONTEMPORARY 5PC BATH. Make your way to the FULLY-FINISHED BASMENT to find even more living space including a 2nd KITCHEN equipped with NEW APPLIANCES, 4PC BATH, a 4th BDRM, LARGE LAUNDRY/STORAGE ROOM, & SPACIOUS FAMILY ROOM featuring a 2nd FIREPLACE! The BACKYARD is FULLY FENCED & provides access to the DBL GARAGE DETACHED!! Ideally located near rec centers & the River Valley, this home truly has it ALL! (id:46923)
Open House
This property has open houses!
11:00 am
Ends at:1:00 pm
Property Details
| MLS® Number | E4407164 |
| Property Type | Single Family |
| Neigbourhood | Fulton Place |
| AmenitiesNearBy | Public Transit, Schools, Shopping |
| Features | Lane |
| Structure | Patio(s) |
Building
| BathroomTotal | 2 |
| BedroomsTotal | 4 |
| Appliances | Dishwasher, Dryer, Freezer, Hood Fan, Washer, Window Coverings, Refrigerator, Two Stoves |
| ArchitecturalStyle | Bungalow |
| BasementDevelopment | Finished |
| BasementType | Full (finished) |
| ConstructedDate | 1957 |
| ConstructionStyleAttachment | Detached |
| HeatingType | Forced Air |
| StoriesTotal | 1 |
| SizeInterior | 1126.3356 Sqft |
| Type | House |
Parking
| Detached Garage |
Land
| Acreage | No |
| FenceType | Fence |
| LandAmenities | Public Transit, Schools, Shopping |
Rooms
| Level | Type | Length | Width | Dimensions |
|---|---|---|---|---|
| Basement | Family Room | 3.58 m | 3.77 m | 3.58 m x 3.77 m |
| Basement | Bedroom 4 | 2.63 m | 4.01 m | 2.63 m x 4.01 m |
| Basement | Laundry Room | 5.6 m | 2.53 m | 5.6 m x 2.53 m |
| Basement | Second Kitchen | 3.91 m | 3.24 m | 3.91 m x 3.24 m |
| Basement | Utility Room | 2.93 m | 3.59 m | 2.93 m x 3.59 m |
| Main Level | Living Room | 5.69 m | 3.7 m | 5.69 m x 3.7 m |
| Main Level | Dining Room | 2.28 m | 3.59 m | 2.28 m x 3.59 m |
| Main Level | Kitchen | 2.52 m | 3.59 m | 2.52 m x 3.59 m |
| Main Level | Primary Bedroom | 4.05 m | 3.64 m | 4.05 m x 3.64 m |
| Main Level | Bedroom 2 | 2.84 m | 2.77 m | 2.84 m x 2.77 m |
| Main Level | Bedroom 3 | 2.4 m | 3.59 m | 2.4 m x 3.59 m |
| Main Level | Pantry | 1.23 m | 1.21 m | 1.23 m x 1.21 m |
https://www.realtor.ca/real-estate/27445546/5410-102a-av-nw-edmonton-fulton-place
Interested?
Contact us for more information
Korey Fenz
Associate
1400-10665 Jasper Ave Nw
Edmonton, Alberta T5J 3S9




