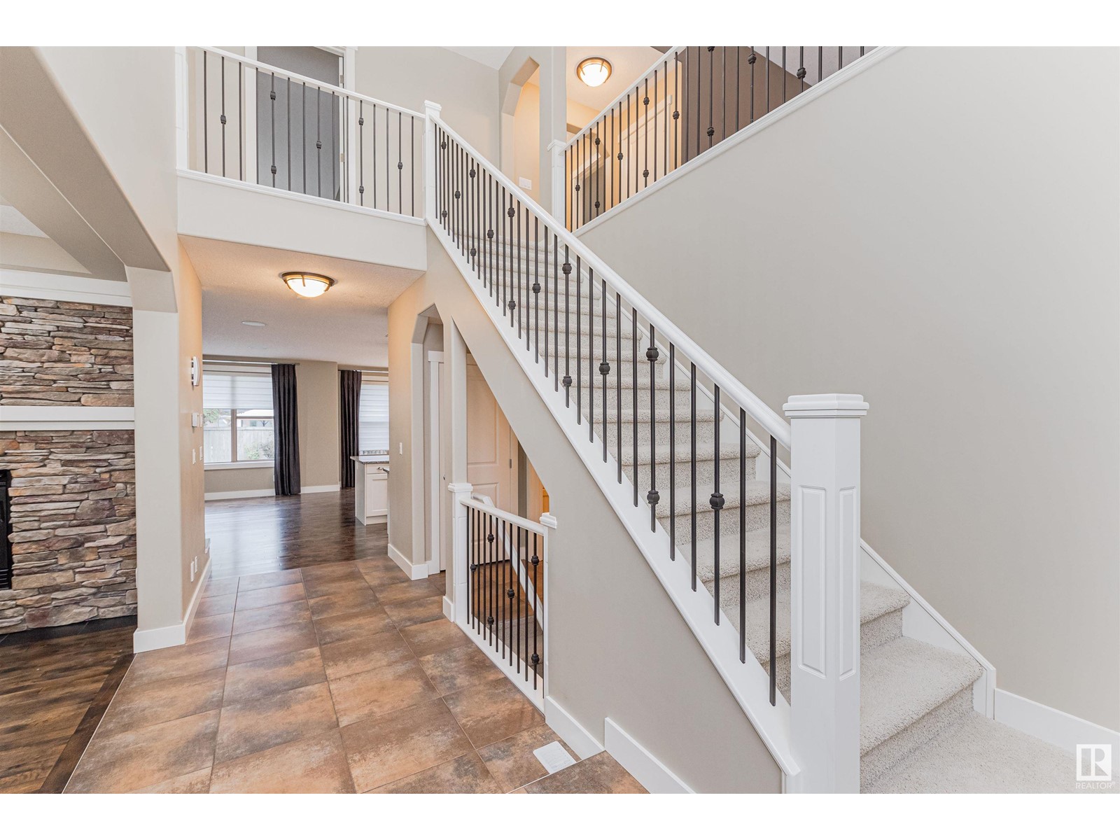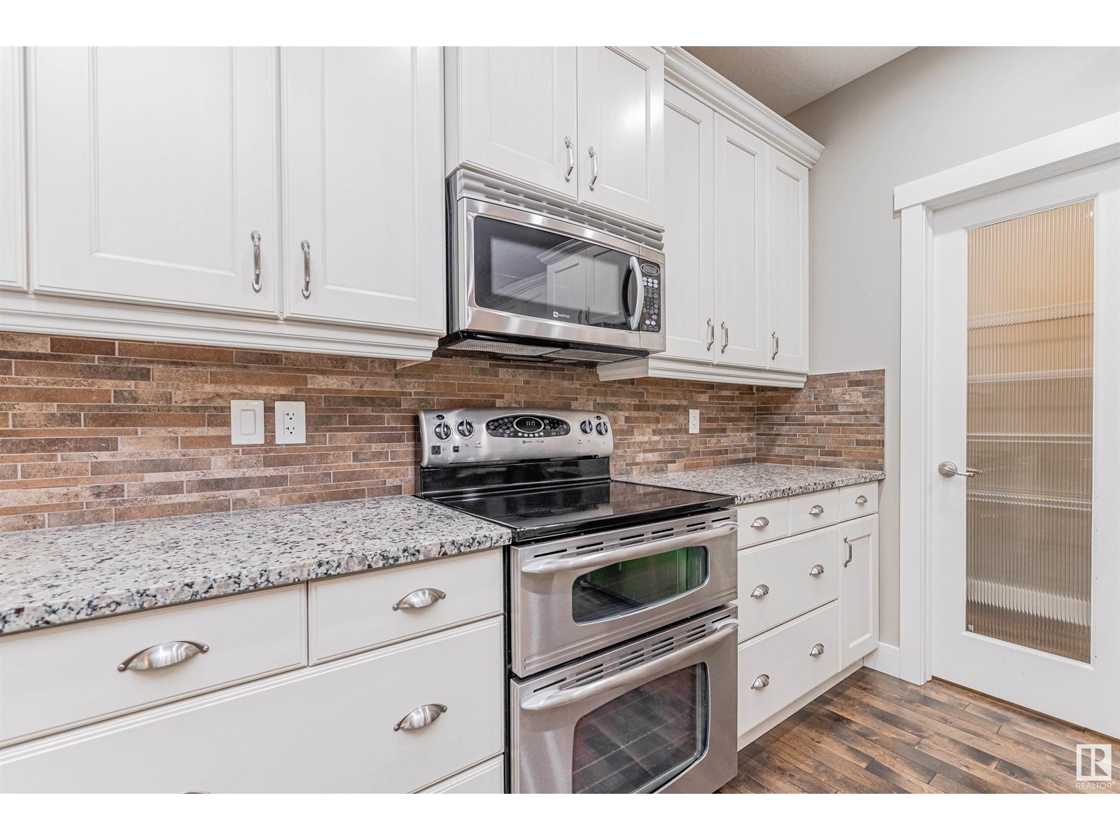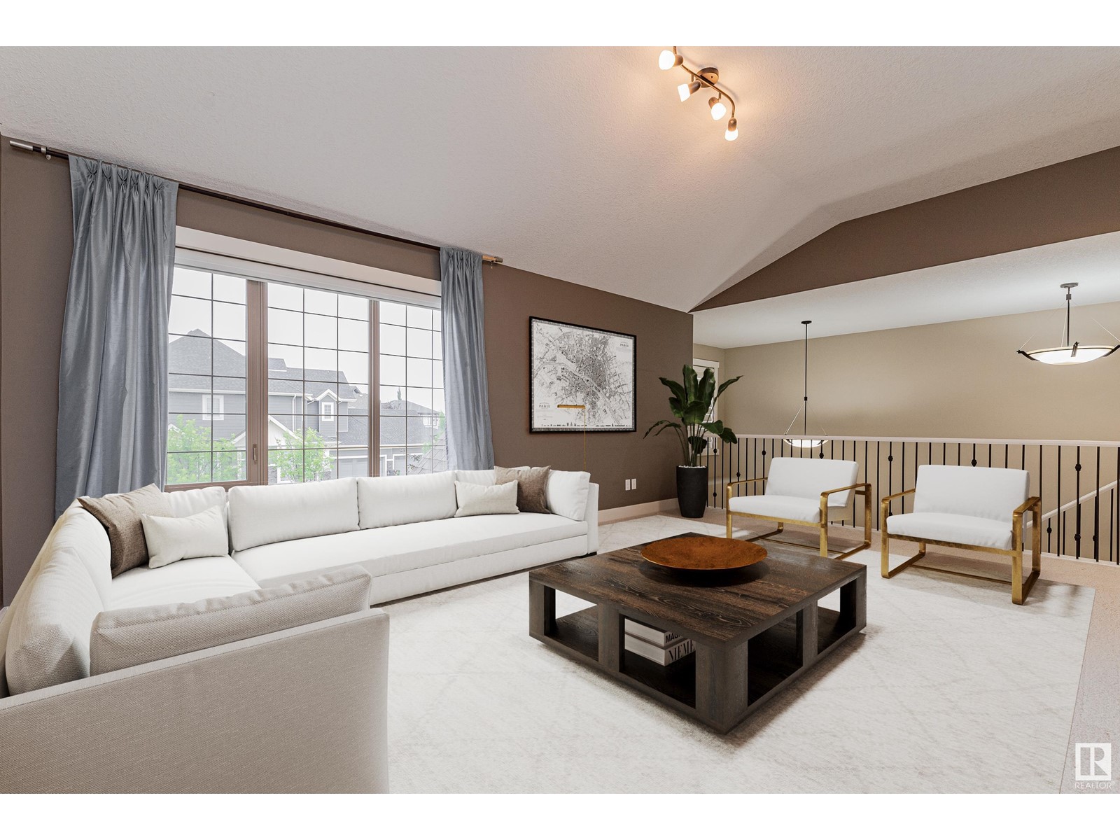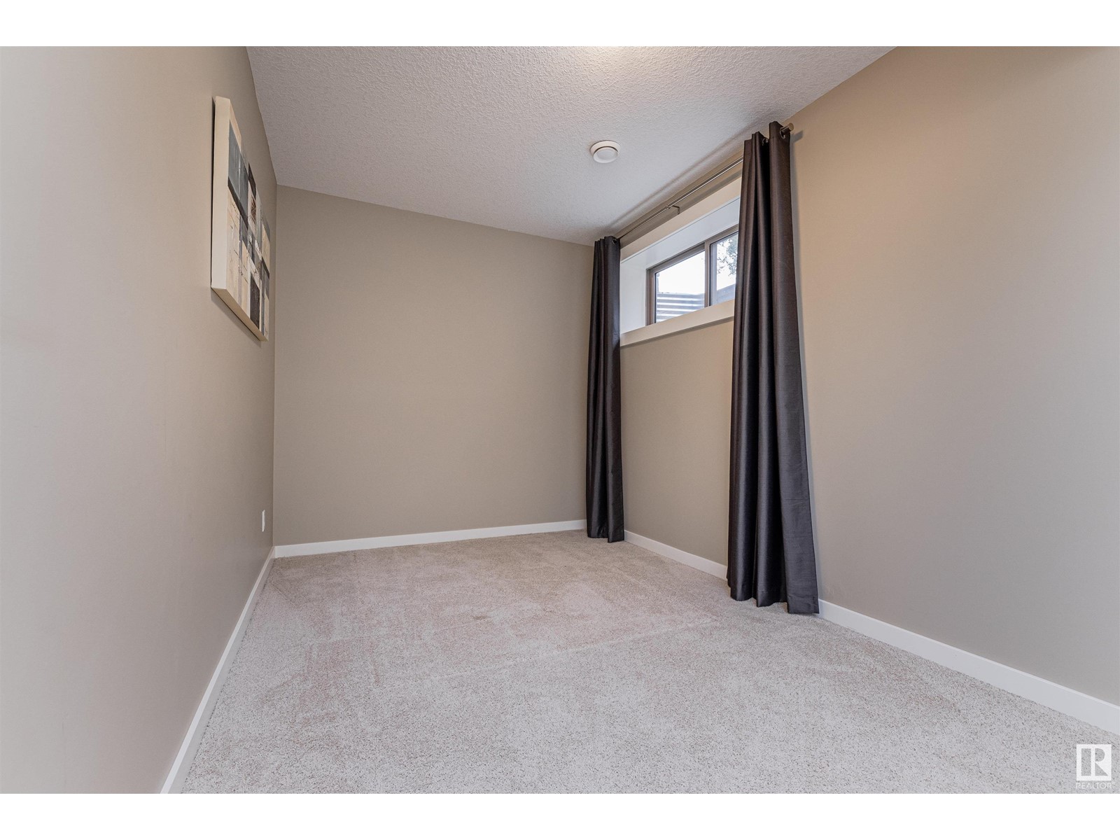5413 Mcluhan En Nw Edmonton, Alberta T6R 0P8
$900,000
Wonderful family home w/ great floor plan, perfect for entertaining! The welcoming foyer opens to a flex room and formal dining, featuring coffered ceilings and a beautiful double sided gas fireplace shared with the large great room. Huge windows let in bright natural light throughout! The kitchen overlooks the nook and back yard, complete w/ an 8ft island and walk in pantry. Main floor laundry is conveniently combined with the mudroom. Upstairs is the huge bonus room w/ vaulted ceiling, primary bdrm w/ a cozy double sided fireplace, 5pc ensuite, w/i closet. Bdrms 2/3 are a great size w/ walk in closets. Basement finished with a 4th bdrm, bathroom, den, rec/games rooms and huge storage room. Private yard w/ mature trees, deck, stone patio, sprinkler system. Oversized heated double garage w/ custom shelving system. Many extra upgrades including crown moldings, pot lights, 10 ft ceilings, central A/C, central vac w/attachments. Fantastic family community of MacTaggart, walk to ravine, shopping, schools etc. (id:46923)
Property Details
| MLS® Number | E4399295 |
| Property Type | Single Family |
| Neigbourhood | MacTaggart |
| AmenitiesNearBy | Schools, Shopping |
| Features | Cul-de-sac, Treed, Flat Site, Park/reserve, Closet Organizers |
| ParkingSpaceTotal | 4 |
| Structure | Deck |
Building
| BathroomTotal | 4 |
| BedroomsTotal | 4 |
| Amenities | Ceiling - 9ft |
| Appliances | Alarm System, Dishwasher, Dryer, Garage Door Opener Remote(s), Garage Door Opener, Garburator, Microwave Range Hood Combo, Refrigerator, Stove, Central Vacuum, Washer, Window Coverings |
| BasementDevelopment | Finished |
| BasementType | Full (finished) |
| CeilingType | Vaulted |
| ConstructedDate | 2009 |
| ConstructionStyleAttachment | Detached |
| CoolingType | Central Air Conditioning |
| FireplaceFuel | Gas |
| FireplacePresent | Yes |
| FireplaceType | Unknown |
| HalfBathTotal | 1 |
| HeatingType | Forced Air |
| StoriesTotal | 2 |
| SizeInterior | 2699.4811 Sqft |
| Type | House |
Parking
| Attached Garage | |
| Heated Garage |
Land
| Acreage | No |
| FenceType | Fence |
| LandAmenities | Schools, Shopping |
| SizeIrregular | 537.6 |
| SizeTotal | 537.6 M2 |
| SizeTotalText | 537.6 M2 |
Rooms
| Level | Type | Length | Width | Dimensions |
|---|---|---|---|---|
| Basement | Bedroom 4 | 2.75 m | 5.44 m | 2.75 m x 5.44 m |
| Basement | Utility Room | 2.25 m | 2.57 m | 2.25 m x 2.57 m |
| Basement | Storage | 6.97 m | 5.47 m | 6.97 m x 5.47 m |
| Main Level | Living Room | 5.32 m | 5.79 m | 5.32 m x 5.79 m |
| Main Level | Dining Room | 3.43 m | 5.04 m | 3.43 m x 5.04 m |
| Main Level | Kitchen | 4.13 m | 4.7 m | 4.13 m x 4.7 m |
| Main Level | Den | 2.88 m | 3.5 m | 2.88 m x 3.5 m |
| Main Level | Breakfast | 4.13 m | 1.71 m | 4.13 m x 1.71 m |
| Main Level | Laundry Room | 2.88 m | 3.96 m | 2.88 m x 3.96 m |
| Upper Level | Primary Bedroom | 4.72 m | 6.55 m | 4.72 m x 6.55 m |
| Upper Level | Bedroom 2 | 4.03 m | 4.88 m | 4.03 m x 4.88 m |
| Upper Level | Bedroom 3 | 4.14 m | 4.25 m | 4.14 m x 4.25 m |
| Upper Level | Bonus Room | 5.92 m | 5.35 m | 5.92 m x 5.35 m |
https://www.realtor.ca/real-estate/27221544/5413-mcluhan-en-nw-edmonton-mactaggart
Interested?
Contact us for more information
Michelle L. Reichert
Associate
130-14101 West Block
Edmonton, Alberta T5N 1L5














































