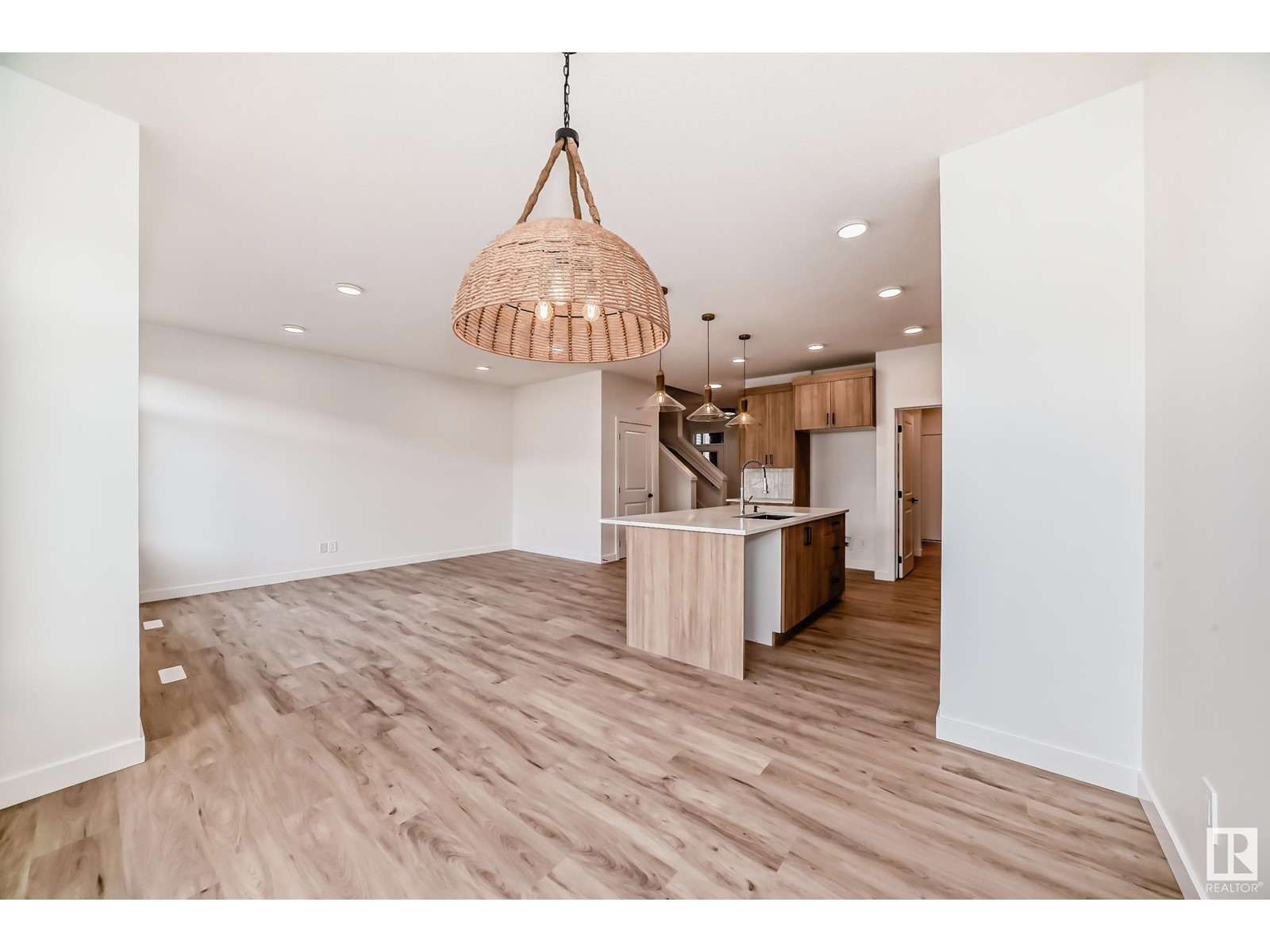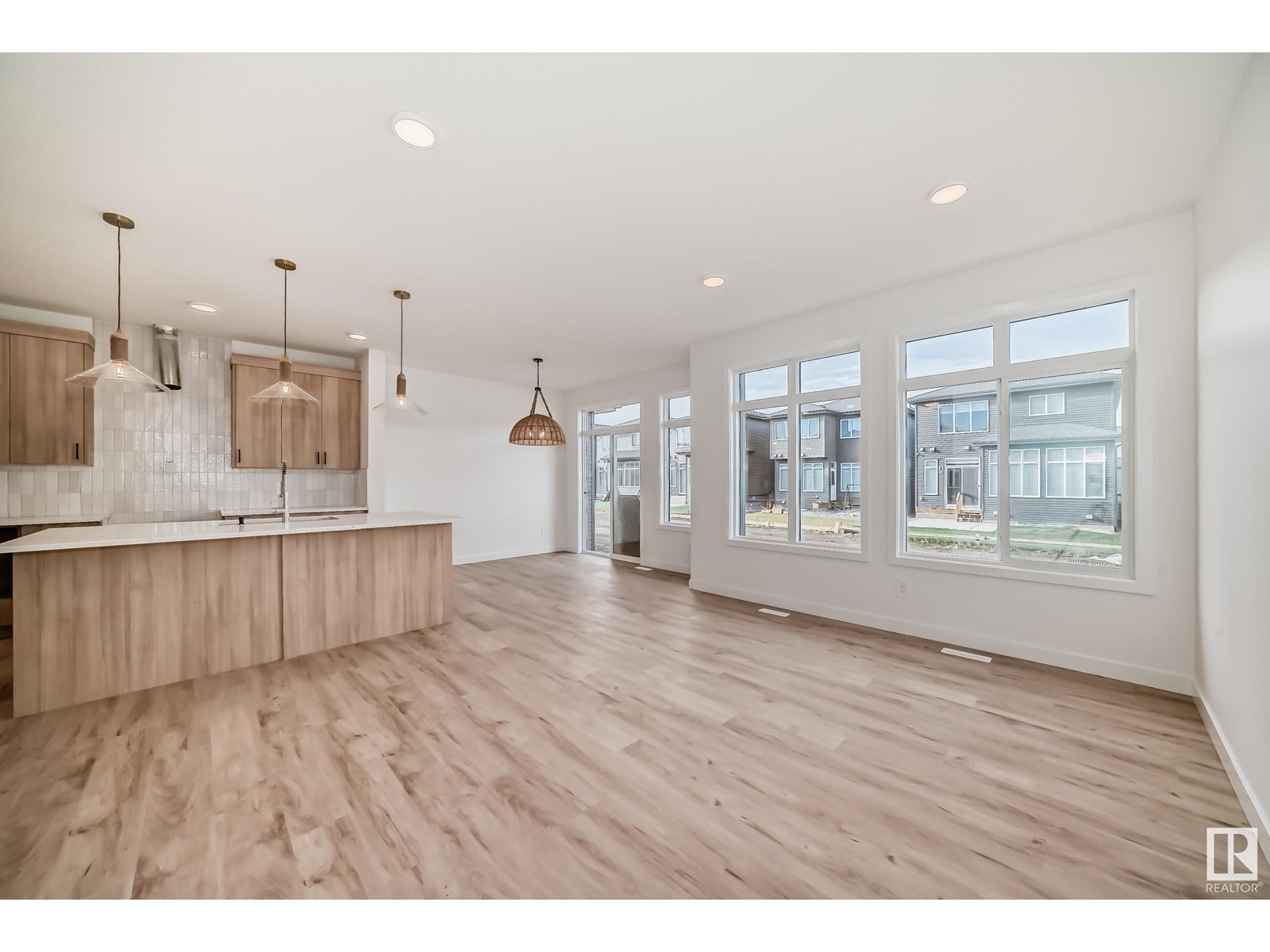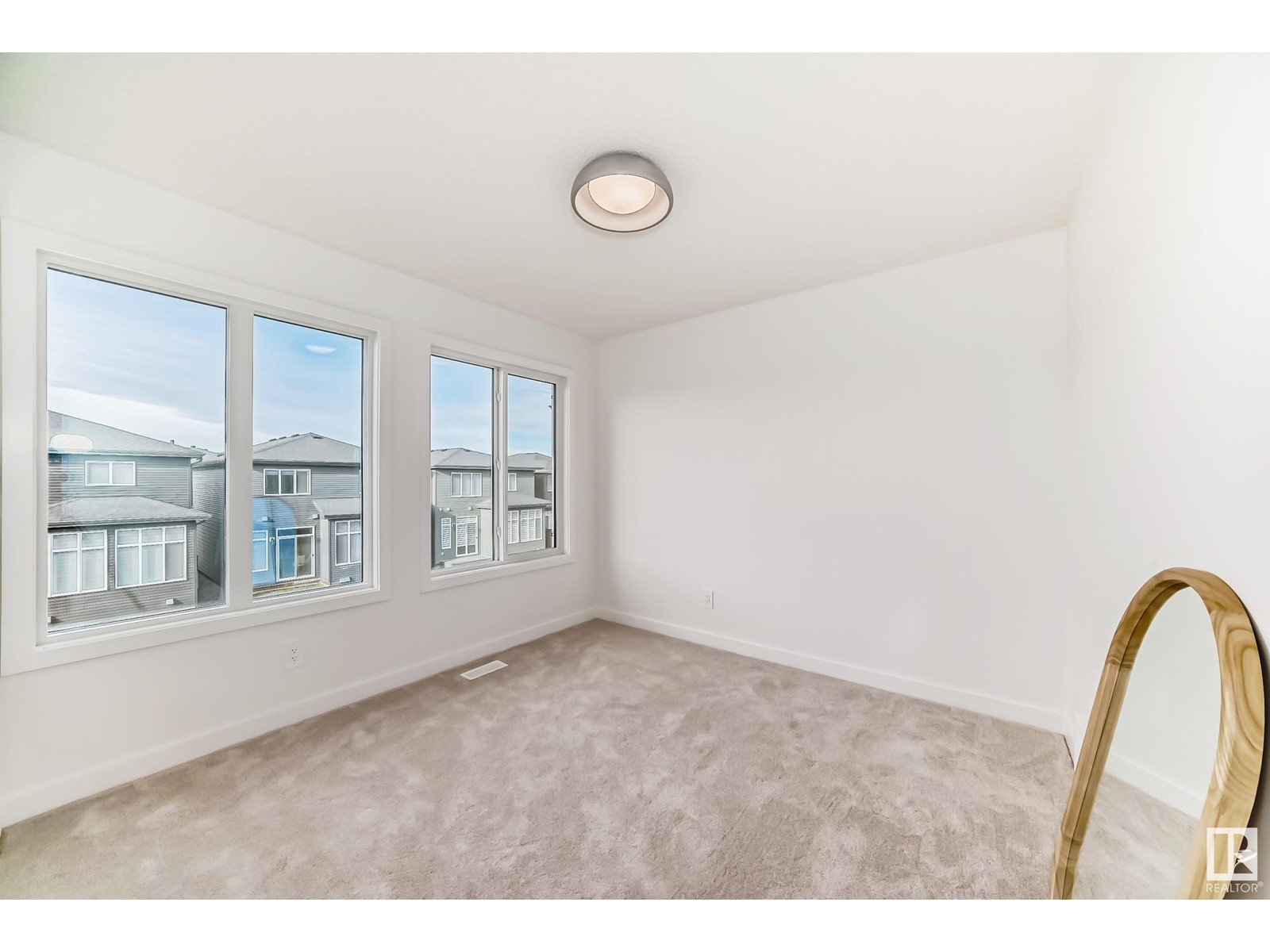5415 Kootook Rd Sw Edmonton, Alberta T6W 5J3
$594,888
Showstopper in Keswick with SIDE ENTRANCE and pond views! This stunning home features a double attached garage and a welcoming foyer that leads to a 2pc bath, closet space, a convenient mudroom and the main living area. Enjoy the open-concept living area, highlighted by a luxurious kitchen equipped with a full tiled backsplash, stone countertops, and a walk-through pantry for easy access. Upstairs, discover a spacious bonus room, a dedicated office, a laundry room, and a main 4pc bath, plus three bedrooms. The owner’s suite is a retreat with a walk-in closet and a 5pc ensuite featuring double sinks. Basement rough ins completed to make future basement development easy. $3,000 appliance allowance and rough grading included. Photos of previous build, interior colours are represented and not all upgrades in listed home. HOA TBD. Possession 35-45 days after removal. (id:46923)
Property Details
| MLS® Number | E4409835 |
| Property Type | Single Family |
| Neigbourhood | Keswick Area |
| Amenities Near By | Airport, Playground, Public Transit, Schools, Shopping |
| Features | See Remarks |
Building
| Bathroom Total | 3 |
| Bedrooms Total | 3 |
| Amenities | Ceiling - 9ft |
| Appliances | Garage Door Opener Remote(s), Garage Door Opener, Hood Fan, See Remarks |
| Basement Development | Unfinished |
| Basement Type | Full (unfinished) |
| Constructed Date | 2024 |
| Construction Style Attachment | Detached |
| Half Bath Total | 1 |
| Heating Type | Forced Air |
| Stories Total | 2 |
| Size Interior | 1,886 Ft2 |
| Type | House |
Parking
| Attached Garage |
Land
| Acreage | No |
| Land Amenities | Airport, Playground, Public Transit, Schools, Shopping |
| Size Irregular | 311.08 |
| Size Total | 311.08 M2 |
| Size Total Text | 311.08 M2 |
| Surface Water | Ponds |
Rooms
| Level | Type | Length | Width | Dimensions |
|---|---|---|---|---|
| Main Level | Living Room | Measurements not available | ||
| Main Level | Dining Room | Measurements not available | ||
| Main Level | Kitchen | Measurements not available | ||
| Main Level | Mud Room | Measurements not available | ||
| Upper Level | Primary Bedroom | Measurements not available | ||
| Upper Level | Bedroom 2 | Measurements not available | ||
| Upper Level | Bedroom 3 | Measurements not available | ||
| Upper Level | Bonus Room | Measurements not available | ||
| Upper Level | Laundry Room | Measurements not available | ||
| Upper Level | Office | Measurements not available |
https://www.realtor.ca/real-estate/27527276/5415-kootook-rd-sw-edmonton-keswick-area
Contact Us
Contact us for more information
Fadi Georgi
Associate
4107 99 St Nw
Edmonton, Alberta T6E 3N4
(780) 450-6300
(780) 450-6670
Megan Benoit
Associate
4107 99 St Nw
Edmonton, Alberta T6E 3N4
(780) 450-6300
(780) 450-6670





































