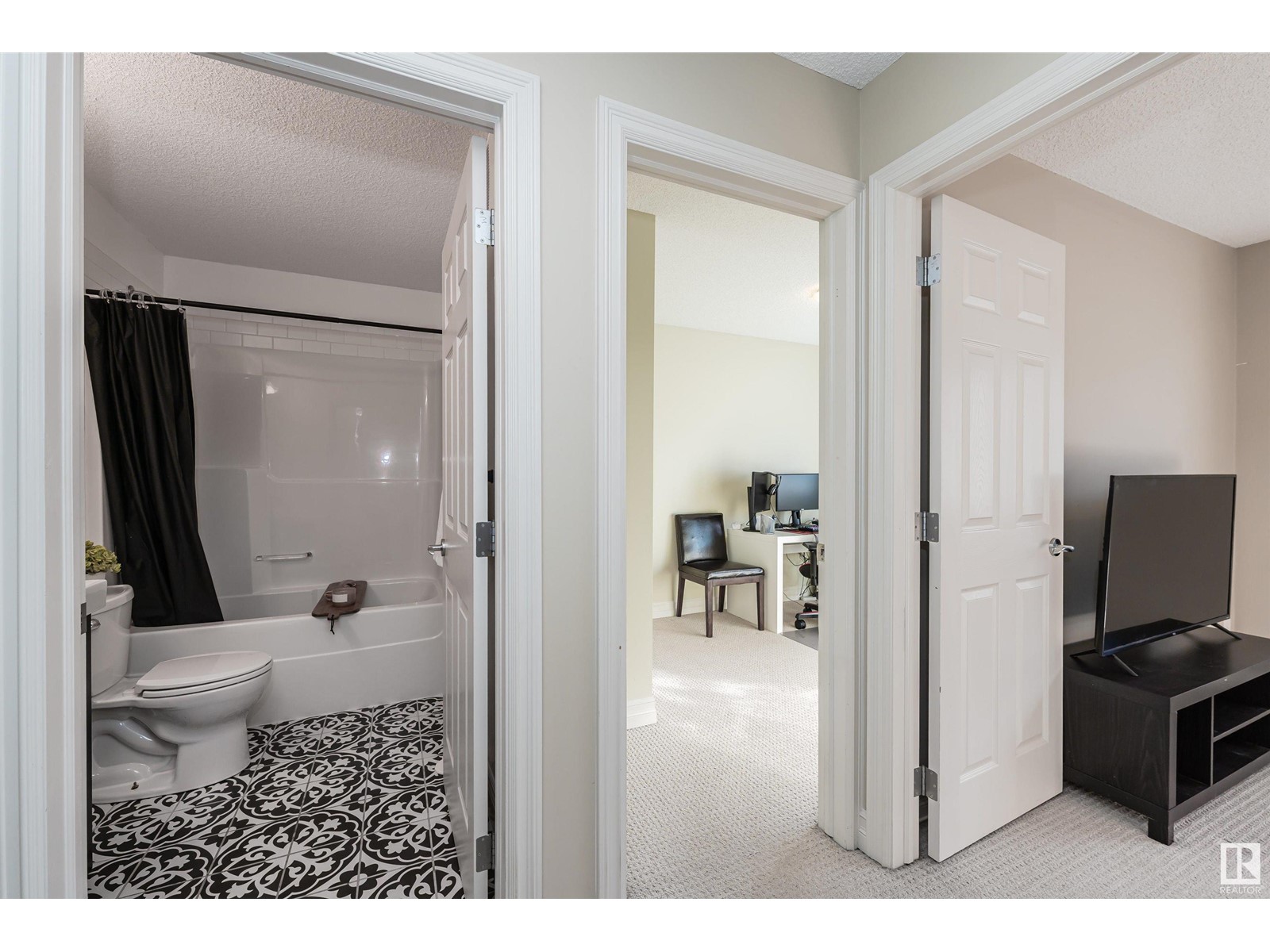5421 3 Av Sw Edmonton, Alberta T6X 0W7
$334,900Maintenance, Exterior Maintenance, Landscaping, Property Management, Other, See Remarks
$210.28 Monthly
Maintenance, Exterior Maintenance, Landscaping, Property Management, Other, See Remarks
$210.28 MonthlyCharming Charlesworth! LOW CONDO FEES! Don't miss out on this beautiful south west 2 storey townhouse built by Landmark homes. Featuring an open and spacious main floor layout, highlighted by dark hardwood floors, gleaming granite countertops, and a remarkable kitchen with abundant counter space, rich dark cabinetry, and all stainless steel appliances, a true chefs delight. The main floor also includes a convenient half bath and laundry area. Upstairs, discover three generously sized bedrooms, a beautifully updated main bath with custom tile, and a luxurious primary ensuite with a modern standing shower. The basement utility room offers plenty of storage, while your double attached garage adds convenience and security to this meticulously cared-for property. Located in a vibrant, family-friendly neighborhood, youll enjoy nearby parks, scenic walking trails, and easy access to schools, shopping, and diningcombining convenience with charm in one of the areas most sought-after communities. (id:46923)
Property Details
| MLS® Number | E4412076 |
| Property Type | Single Family |
| Neigbourhood | Charlesworth |
| AmenitiesNearBy | Playground, Public Transit, Shopping |
| Features | Lane, No Smoking Home |
| Structure | Porch |
Building
| BathroomTotal | 3 |
| BedroomsTotal | 3 |
| Appliances | Dishwasher, Dryer, Garage Door Opener Remote(s), Garage Door Opener, Microwave Range Hood Combo, Stove, Washer |
| BasementDevelopment | Partially Finished |
| BasementType | Partial (partially Finished) |
| ConstructedDate | 2012 |
| ConstructionStyleAttachment | Attached |
| FireProtection | Smoke Detectors |
| HalfBathTotal | 1 |
| HeatingType | Forced Air |
| StoriesTotal | 2 |
| SizeInterior | 1289.4088 Sqft |
| Type | Row / Townhouse |
Parking
| Attached Garage |
Land
| Acreage | No |
| FenceType | Fence |
| LandAmenities | Playground, Public Transit, Shopping |
| SizeIrregular | 204.04 |
| SizeTotal | 204.04 M2 |
| SizeTotalText | 204.04 M2 |
Rooms
| Level | Type | Length | Width | Dimensions |
|---|---|---|---|---|
| Above | Bedroom 2 | 2.4 m | 2.4 m x Measurements not available | |
| Above | Bedroom 3 | 3.3 m | 3.3 m x Measurements not available | |
| Main Level | Living Room | 4.6 m | 4.6 m x Measurements not available | |
| Main Level | Dining Room | 3.8 m | 3.8 m x Measurements not available | |
| Main Level | Kitchen | 4.6 m | 4.6 m x Measurements not available | |
| Upper Level | Primary Bedroom | 3.6 m | 3.6 m x Measurements not available |
https://www.realtor.ca/real-estate/27597008/5421-3-av-sw-edmonton-charlesworth
Interested?
Contact us for more information
Jordan Hunt
Associate
100-10328 81 Ave Nw
Edmonton, Alberta T6E 1X2






























