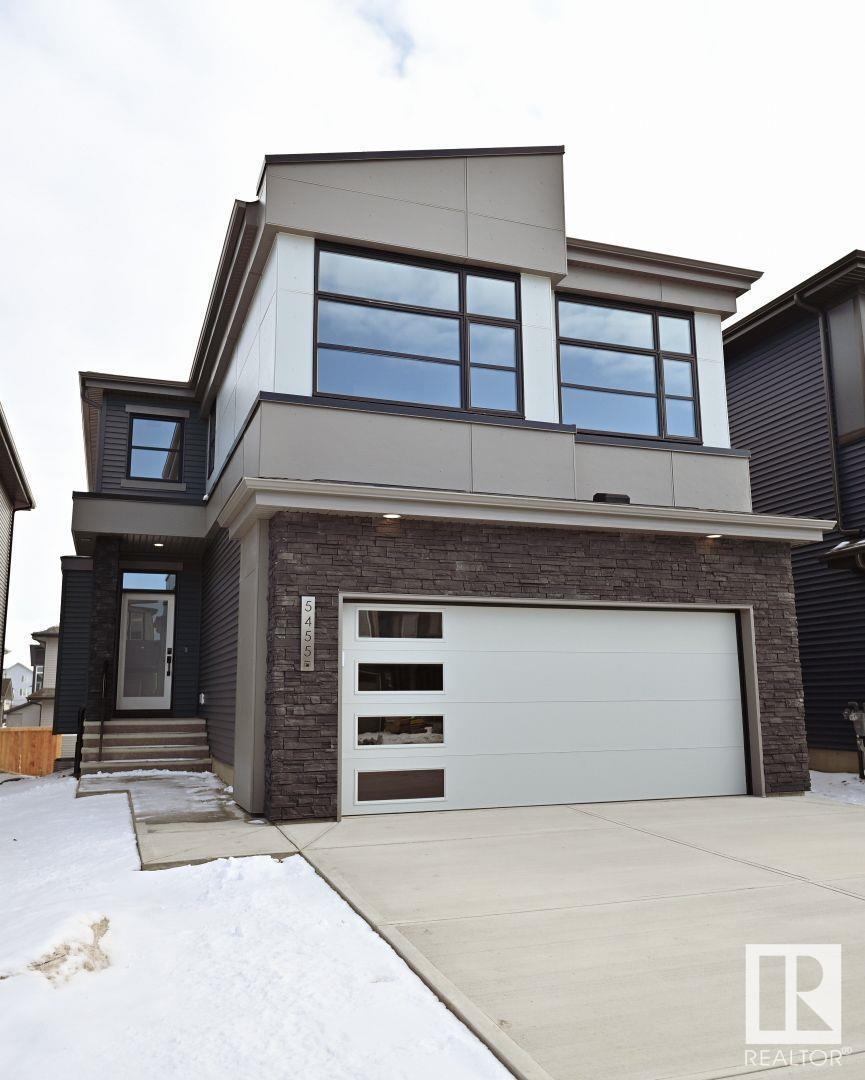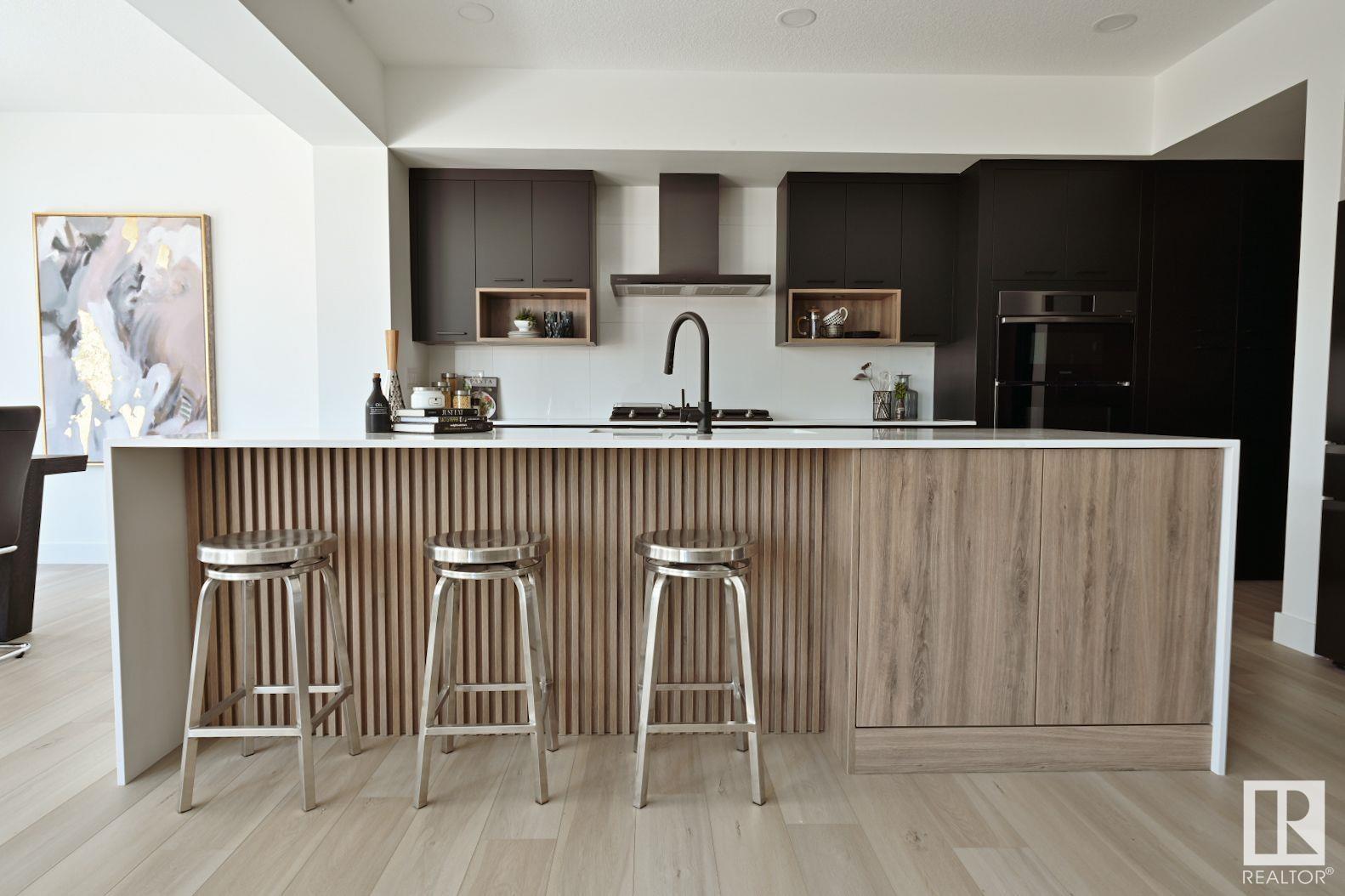5455 Kootook Rd Sw Edmonton, Alberta T6W 2Z5
$936,016
Visit the Listing Brokerage (and/or listing REALTOR®) website to obtain additional information.3 time award winning builder of the year, Kanvi Homes presents The Zen. Featuring an open concept floorplan that offers a seamless flow from one room to the next, the unobstructed sightlines that allows natural light to flood the space, creating a bright and airy atmosphere. The trending wood slat features are prominently showcased on the living room's fireplace wall, adding a touch of modern elegance, and cleverly integrated into the kitchen island, providing a cohesive look throughout the home. The home is completed with 4 bedrooms, a full black stainless kitchen appliance package, second floor bonus room and laundry and an elegant primary bedroom with feature fireplace located in the Arbours of Keswick, just minutes away from K-9 schools and the Anthony Henday. (id:46923)
Property Details
| MLS® Number | E4438953 |
| Property Type | Single Family |
| Neigbourhood | Keswick Area |
| Amenities Near By | Playground, Schools, Shopping |
| Features | No Back Lane, Exterior Walls- 2x6" |
| Parking Space Total | 4 |
Building
| Bathroom Total | 3 |
| Bedrooms Total | 4 |
| Amenities | Ceiling - 9ft, Vinyl Windows |
| Appliances | See Remarks |
| Basement Development | Unfinished |
| Basement Type | Full (unfinished) |
| Constructed Date | 2025 |
| Construction Style Attachment | Detached |
| Fire Protection | Smoke Detectors |
| Fireplace Fuel | Electric |
| Fireplace Present | Yes |
| Fireplace Type | Insert |
| Half Bath Total | 1 |
| Heating Type | Forced Air |
| Stories Total | 2 |
| Size Interior | 2,583 Ft2 |
| Type | House |
Parking
| Attached Garage |
Land
| Acreage | No |
| Land Amenities | Playground, Schools, Shopping |
Rooms
| Level | Type | Length | Width | Dimensions |
|---|---|---|---|---|
| Main Level | Living Room | 5.3 m | 3.69 m | 5.3 m x 3.69 m |
| Main Level | Dining Room | 3.29 m | 4.87 m | 3.29 m x 4.87 m |
| Upper Level | Primary Bedroom | 4.87 m | 3.08 m | 4.87 m x 3.08 m |
| Upper Level | Bedroom 2 | 3.04 m | 4.11 m | 3.04 m x 4.11 m |
| Upper Level | Bedroom 3 | 3.04 m | 3.53 m | 3.04 m x 3.53 m |
| Upper Level | Bedroom 4 | 4.17 m | 2.68 m | 4.17 m x 2.68 m |
| Upper Level | Bonus Room | 4.91 m | 3.04 m | 4.91 m x 3.04 m |
https://www.realtor.ca/real-estate/28380665/5455-kootook-rd-sw-edmonton-keswick-area
Contact Us
Contact us for more information

Michelle A. Plach
Broker
www.honestdoor.com/
www.instagram.com/honest_door/?hl=en
220-11150 Jasper Ave Nw
Edmonton, Alberta T5K 0C7
(780) 860-8400


















