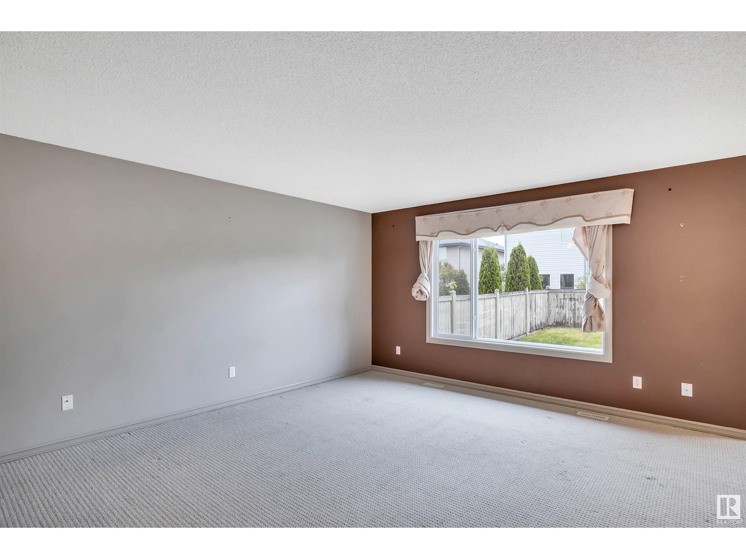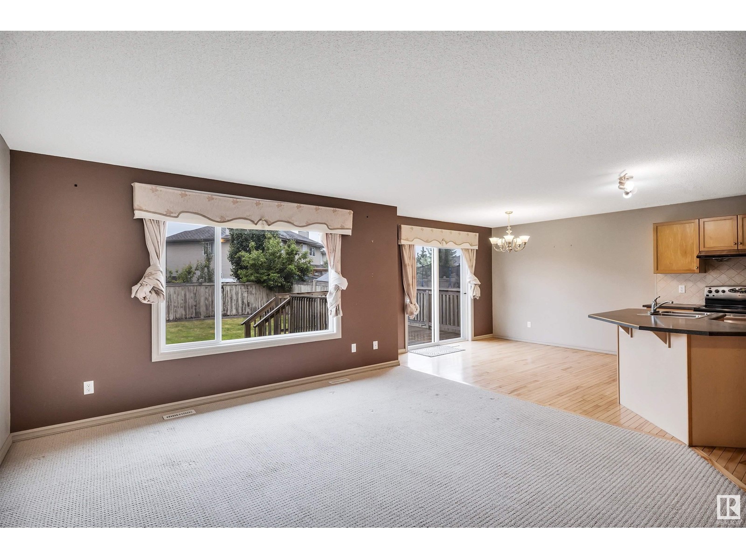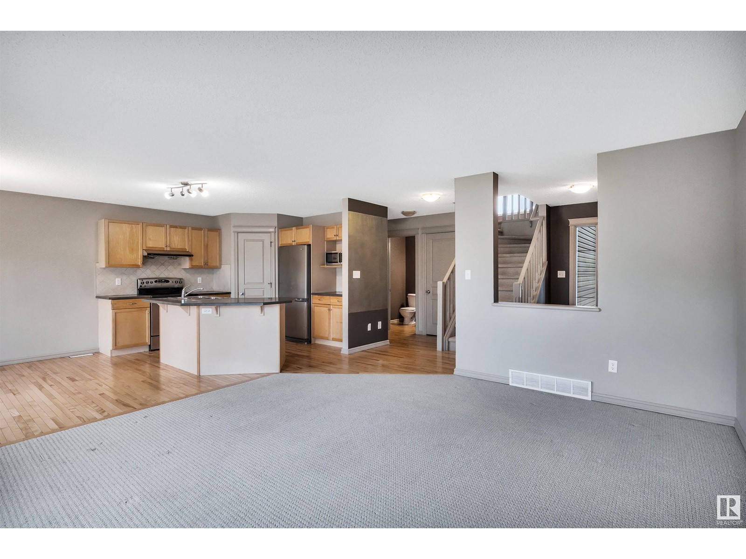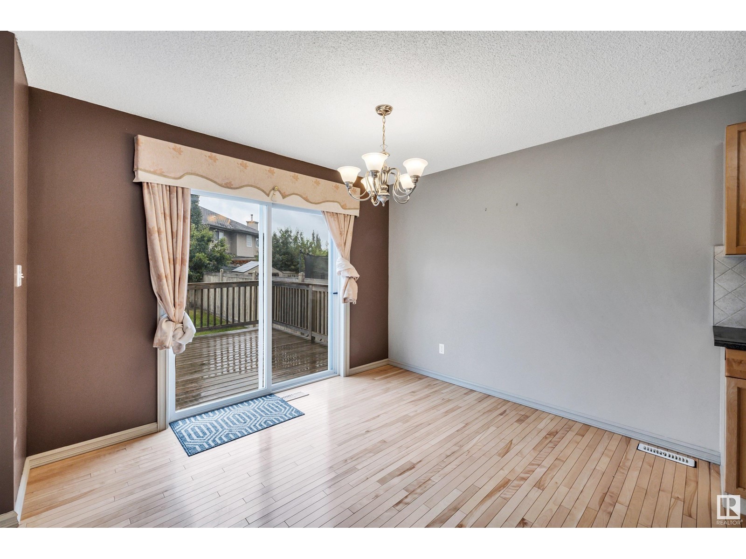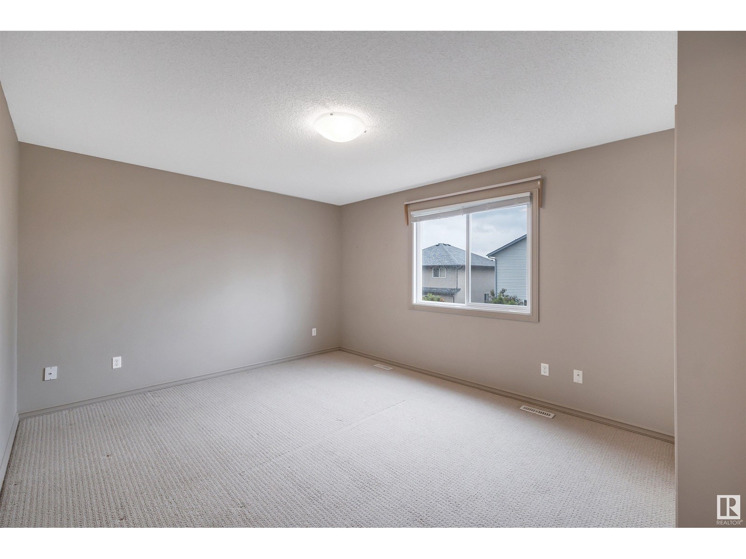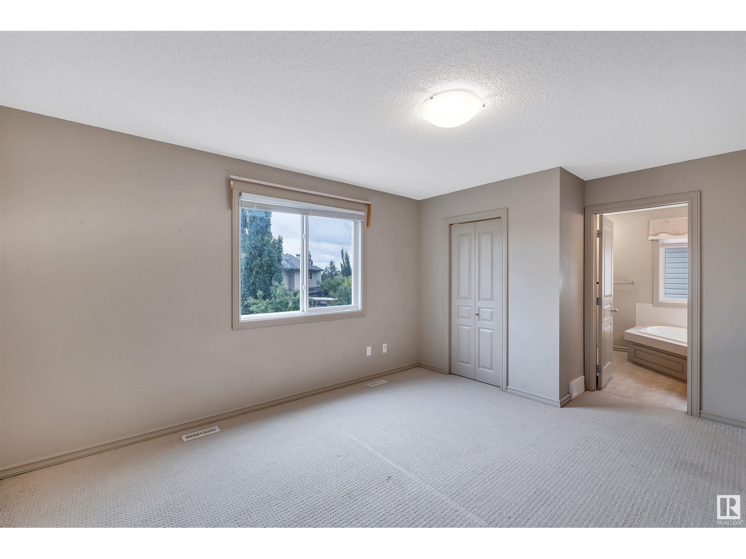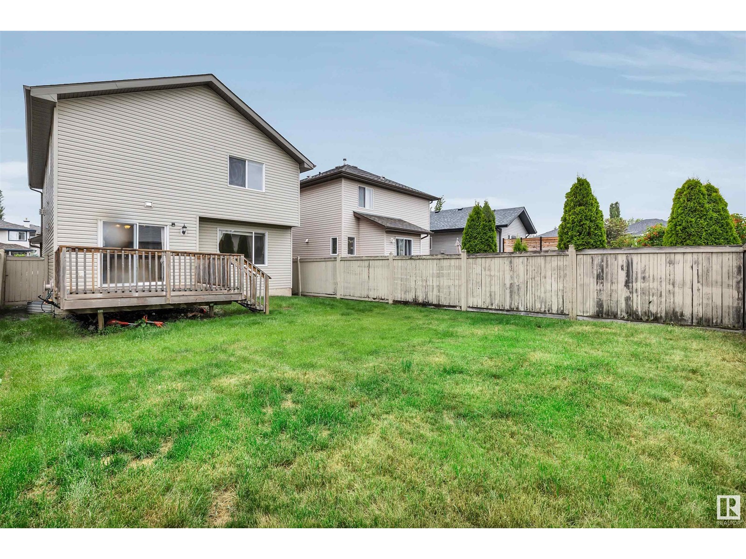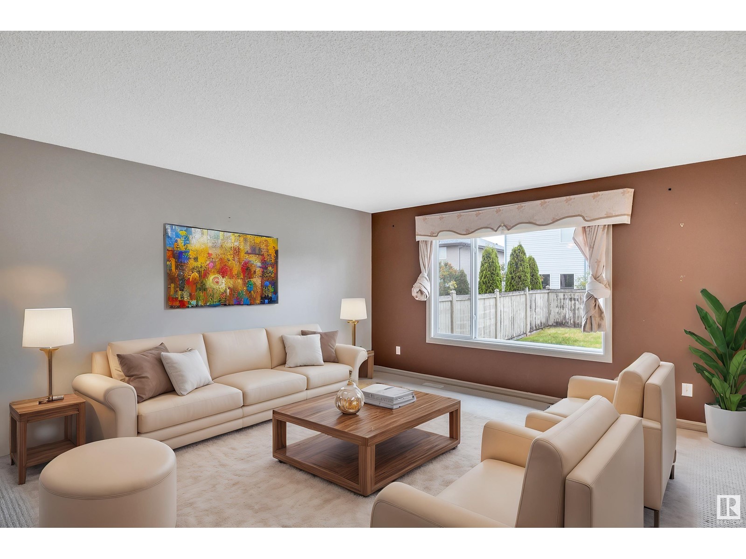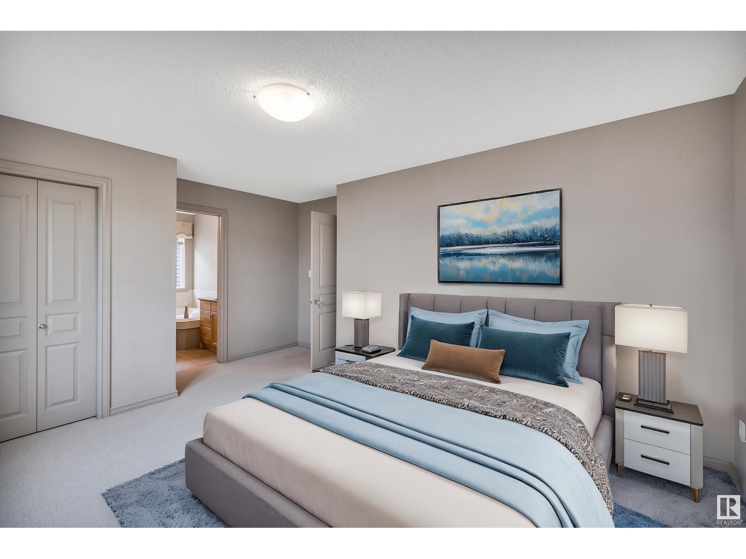548 Leger Wy Nw Edmonton, Alberta T6R 3T5
$569,900
Feels like home! 1858 sq. ft. two storey with an open concept main floor features a large great room. Kitchen is a chef's dream with maple cabinets, tile backsplash, a corner pantry, stainless steel appliances and hardwood flooring. 3 good sized bedrooms upstairs including a large primary with walk-in closet and a 4 piece ensuite which features a soaker tub and a separate shower. Huge bonus room with corner gas fireplace and large windows finishes off the upstairs. Main floor laundry. Located near schools, shopping, dining, Terwillegar Rec Centre, and walking trails, this home has a great location! Some photos have been virtually staged. (id:46923)
Property Details
| MLS® Number | E4412607 |
| Property Type | Single Family |
| Neigbourhood | Leger |
| Amenities Near By | Playground, Public Transit, Schools, Shopping |
| Features | Exterior Walls- 2x6" |
| Parking Space Total | 4 |
| Structure | Deck |
Building
| Bathroom Total | 3 |
| Bedrooms Total | 3 |
| Amenities | Vinyl Windows |
| Appliances | Dishwasher, Dryer, Hood Fan, Microwave, Refrigerator, Stove, Washer, Window Coverings |
| Basement Development | Unfinished |
| Basement Type | Full (unfinished) |
| Constructed Date | 2005 |
| Construction Style Attachment | Detached |
| Fire Protection | Smoke Detectors |
| Fireplace Fuel | Gas |
| Fireplace Present | Yes |
| Fireplace Type | Corner |
| Half Bath Total | 1 |
| Heating Type | Forced Air |
| Stories Total | 2 |
| Size Interior | 1,859 Ft2 |
| Type | House |
Parking
| Attached Garage |
Land
| Acreage | No |
| Fence Type | Fence |
| Land Amenities | Playground, Public Transit, Schools, Shopping |
Rooms
| Level | Type | Length | Width | Dimensions |
|---|---|---|---|---|
| Main Level | Living Room | 4.26 m | 4.76 m | 4.26 m x 4.76 m |
| Main Level | Dining Room | 3.33 m | 2.96 m | 3.33 m x 2.96 m |
| Main Level | Kitchen | 3.33 m | 3.28 m | 3.33 m x 3.28 m |
| Main Level | Laundry Room | 1.92 m | 3.04 m | 1.92 m x 3.04 m |
| Upper Level | Primary Bedroom | 4.88 m | 4.09 m | 4.88 m x 4.09 m |
| Upper Level | Bedroom 2 | 2.71 m | 4.46 m | 2.71 m x 4.46 m |
| Upper Level | Bedroom 3 | 3.21 m | 3.49 m | 3.21 m x 3.49 m |
| Upper Level | Bonus Room | 5.46 m | 4.59 m | 5.46 m x 4.59 m |
https://www.realtor.ca/real-estate/27613588/548-leger-wy-nw-edmonton-leger
Contact Us
Contact us for more information

Neil C. Rouse
Associate
(780) 458-6619
www.neilrouse.com/
12 Hebert Rd
St Albert, Alberta T8N 5T8
(780) 458-8300
(780) 458-6619






