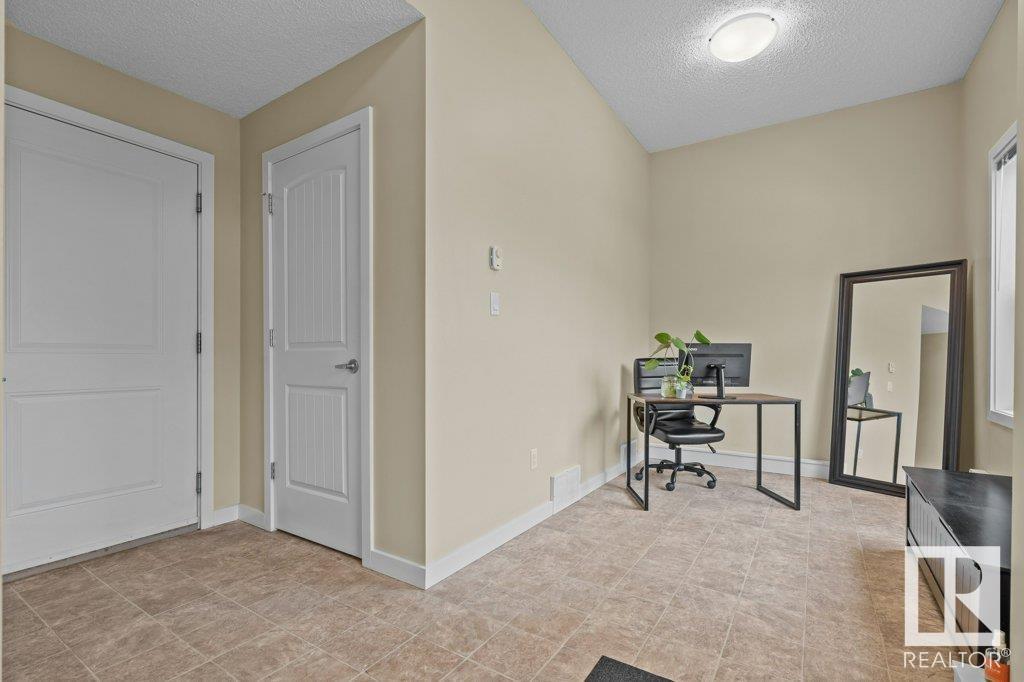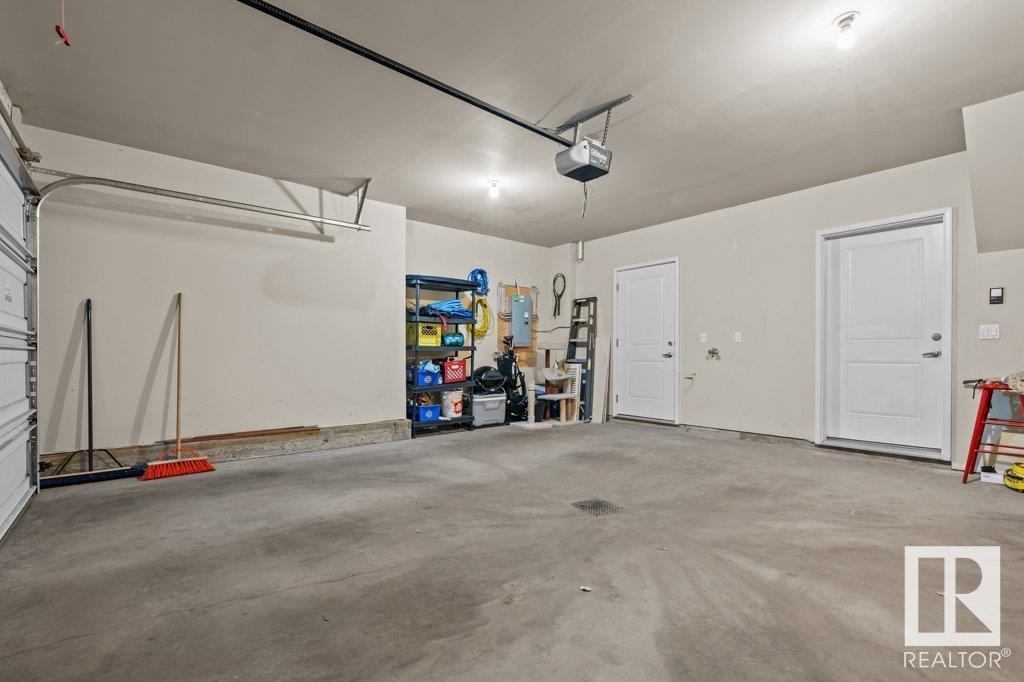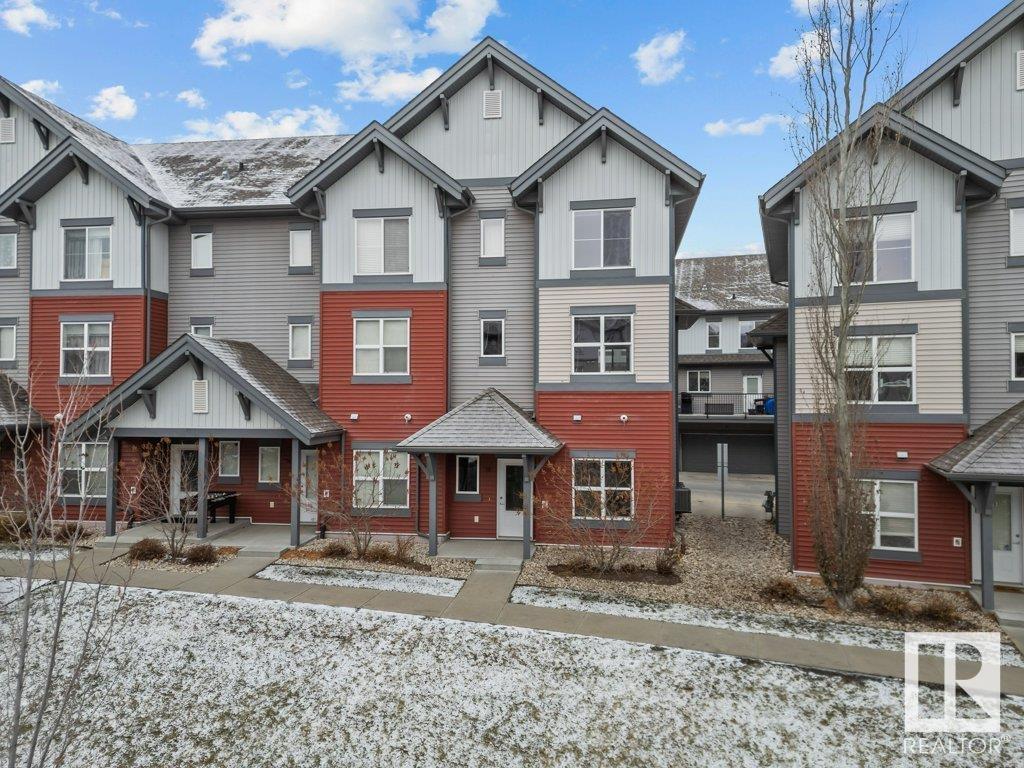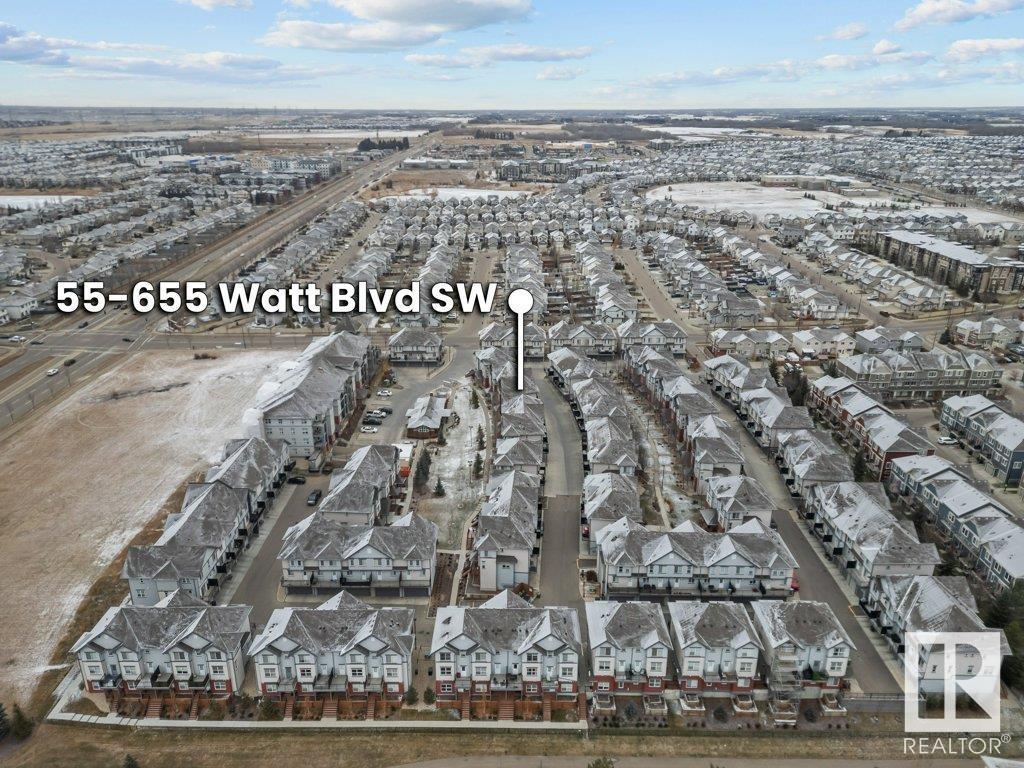#55 655 Watt Bv Sw Edmonton, Alberta T6X 0Y2
$349,500Maintenance, Caretaker, Common Area Maintenance, Landscaping, Other, See Remarks, Property Management
$296.50 Monthly
Maintenance, Caretaker, Common Area Maintenance, Landscaping, Other, See Remarks, Property Management
$296.50 MonthlyAmazing home in South Edmonton that you have to see it to believe it! This Modern End unit open concept townhouse has an incredible design with over 1,500 sqft, a chef's dream kitchen, & dining room with built in buffet with loads of natural light from all angles! The large island is great for meals & lounging while the dining & living rooms are so spacious you will feel like you just bought a luxury home! Natural colours with granite counters, gorgeous high ceilings & modern laminate floors, & even central air, high efficient furnace/water tank, & of course the unique double primary bedroom design on the upper level that includes the laundry area. Both primary rooms boast a full bath en-suite & loads of closet space that make a great first home or investment potential for all ages & lifestyles! Walk-out the main level through your flex room, storage room, & 2 car garage across the green space to your private social room & high quality gym! Truly a Rare Home & amenities like this are hard to find! (id:46923)
Property Details
| MLS® Number | E4414335 |
| Property Type | Single Family |
| Neigbourhood | Walker |
| Amenities Near By | Public Transit, Schools, Shopping |
| Features | See Remarks, Exterior Walls- 2x6", Recreational |
| Parking Space Total | 2 |
Building
| Bathroom Total | 3 |
| Bedrooms Total | 2 |
| Amenities | Ceiling - 9ft, Vinyl Windows |
| Appliances | Dishwasher, Garage Door Opener Remote(s), Microwave Range Hood Combo, Refrigerator, Washer/dryer Stack-up, Stove, Window Coverings, Wine Fridge, See Remarks |
| Basement Development | Finished |
| Basement Features | Walk Out |
| Basement Type | Partial (finished) |
| Constructed Date | 2012 |
| Construction Style Attachment | Attached |
| Cooling Type | Central Air Conditioning |
| Half Bath Total | 1 |
| Heating Type | Forced Air |
| Stories Total | 3 |
| Size Interior | 155,031 Ft2 |
| Type | Row / Townhouse |
Parking
| Attached Garage |
Land
| Acreage | No |
| Land Amenities | Public Transit, Schools, Shopping |
| Size Irregular | 116.2 |
| Size Total | 116.2 M2 |
| Size Total Text | 116.2 M2 |
Rooms
| Level | Type | Length | Width | Dimensions |
|---|---|---|---|---|
| Main Level | Living Room | Measurements not available | ||
| Main Level | Dining Room | Measurements not available | ||
| Main Level | Kitchen | Measurements not available | ||
| Upper Level | Primary Bedroom | 5.35 m | 3.77 m | 5.35 m x 3.77 m |
| Upper Level | Bedroom 2 | 3.98 m | 3.84 m | 3.98 m x 3.84 m |
https://www.realtor.ca/real-estate/27675175/55-655-watt-bv-sw-edmonton-walker
Contact Us
Contact us for more information

Chris L. Miller
Broker
yhsgyeg.com/
twitter.com/YHSGyeg
www.facebook.com/yhsgrealtyyeg/
www.linkedin.com/in/chris-miller-4227047/
www.instagram.com/yhsgrealtyyeg
www.youtube.com/channel/UC3vjT1EavTvm3YJVYx1Rg2w
10219 218 St Nw
Edmonton, Alberta T5S 2C3
(780) 966-5954


































































