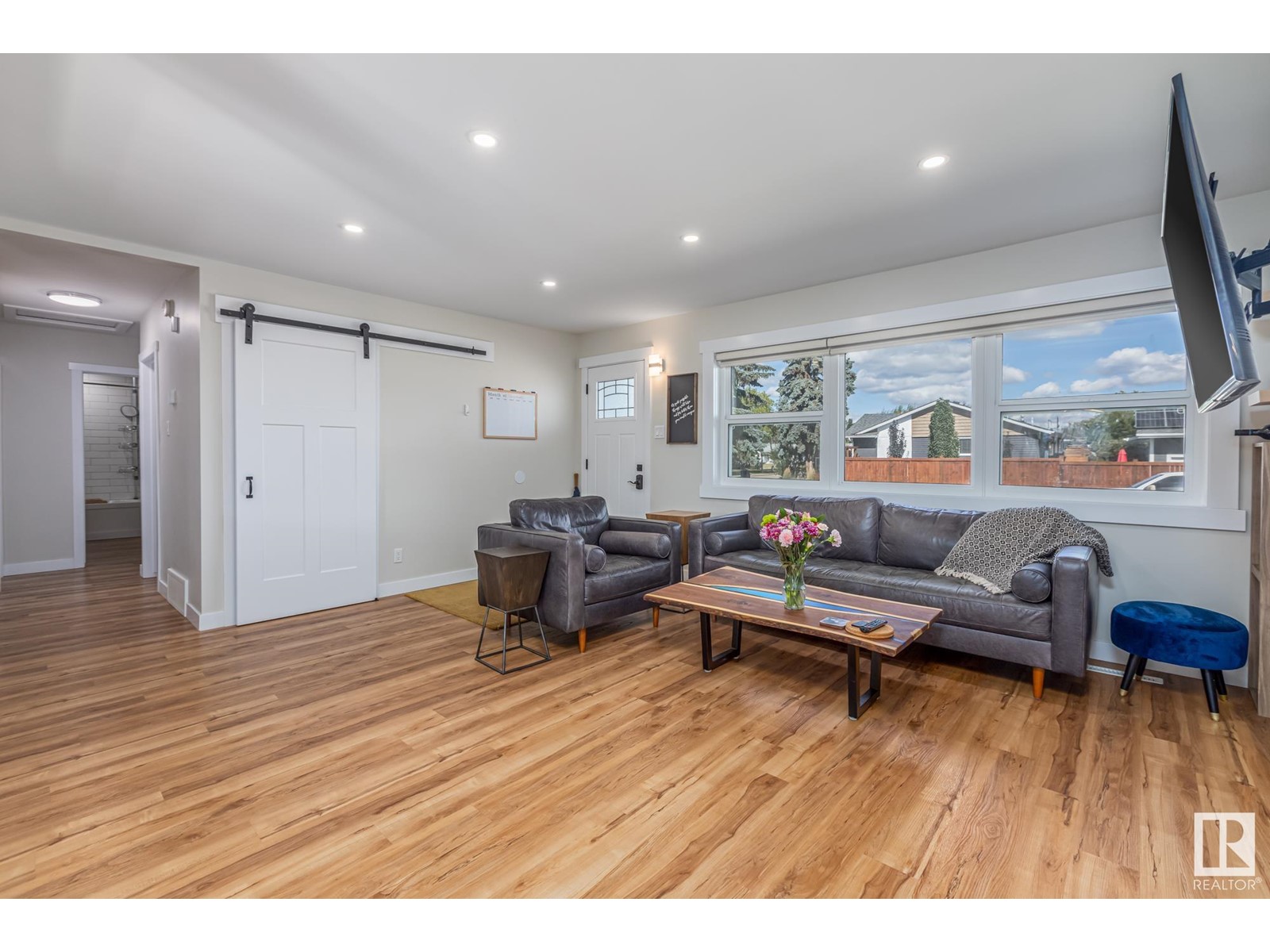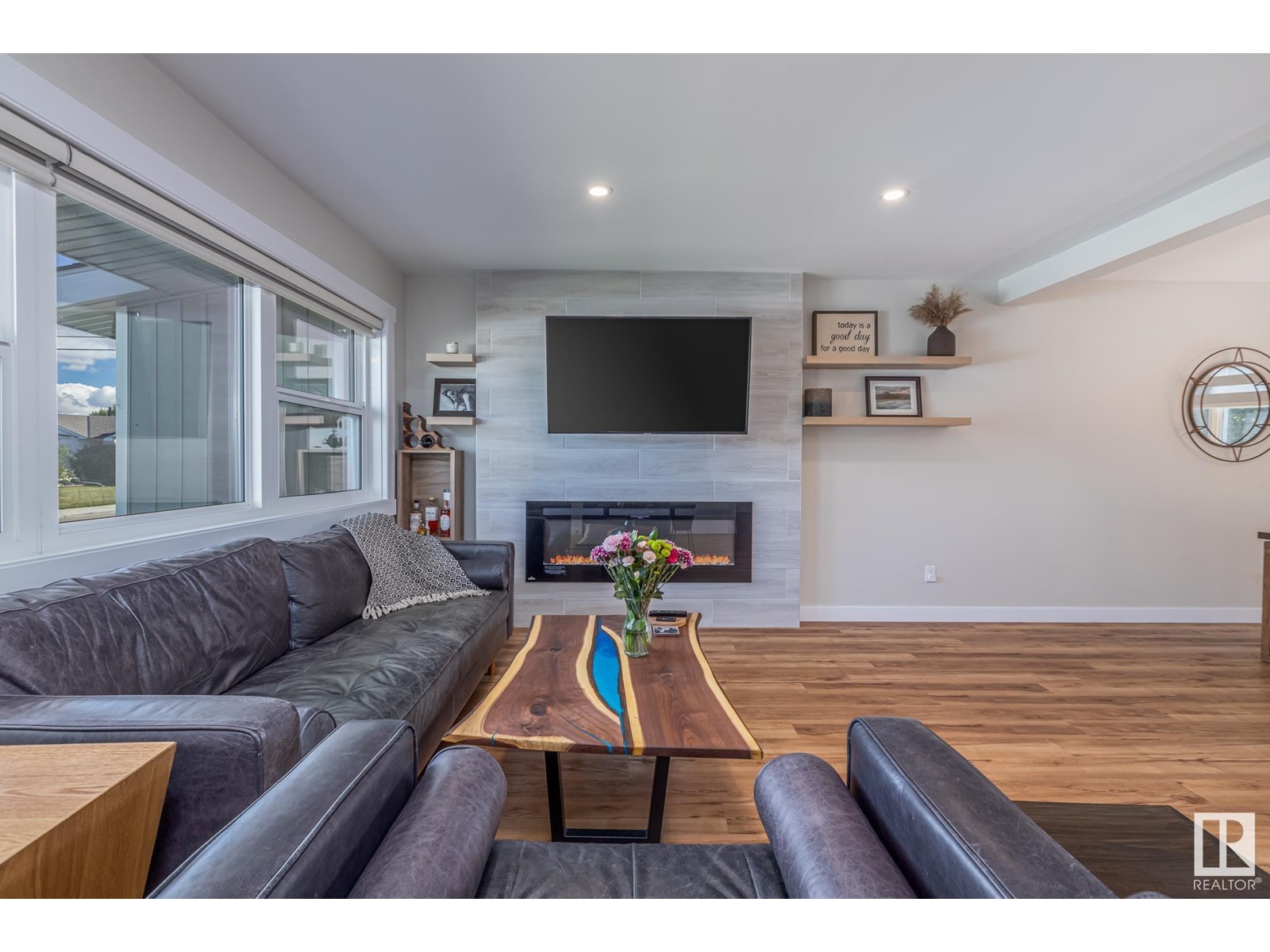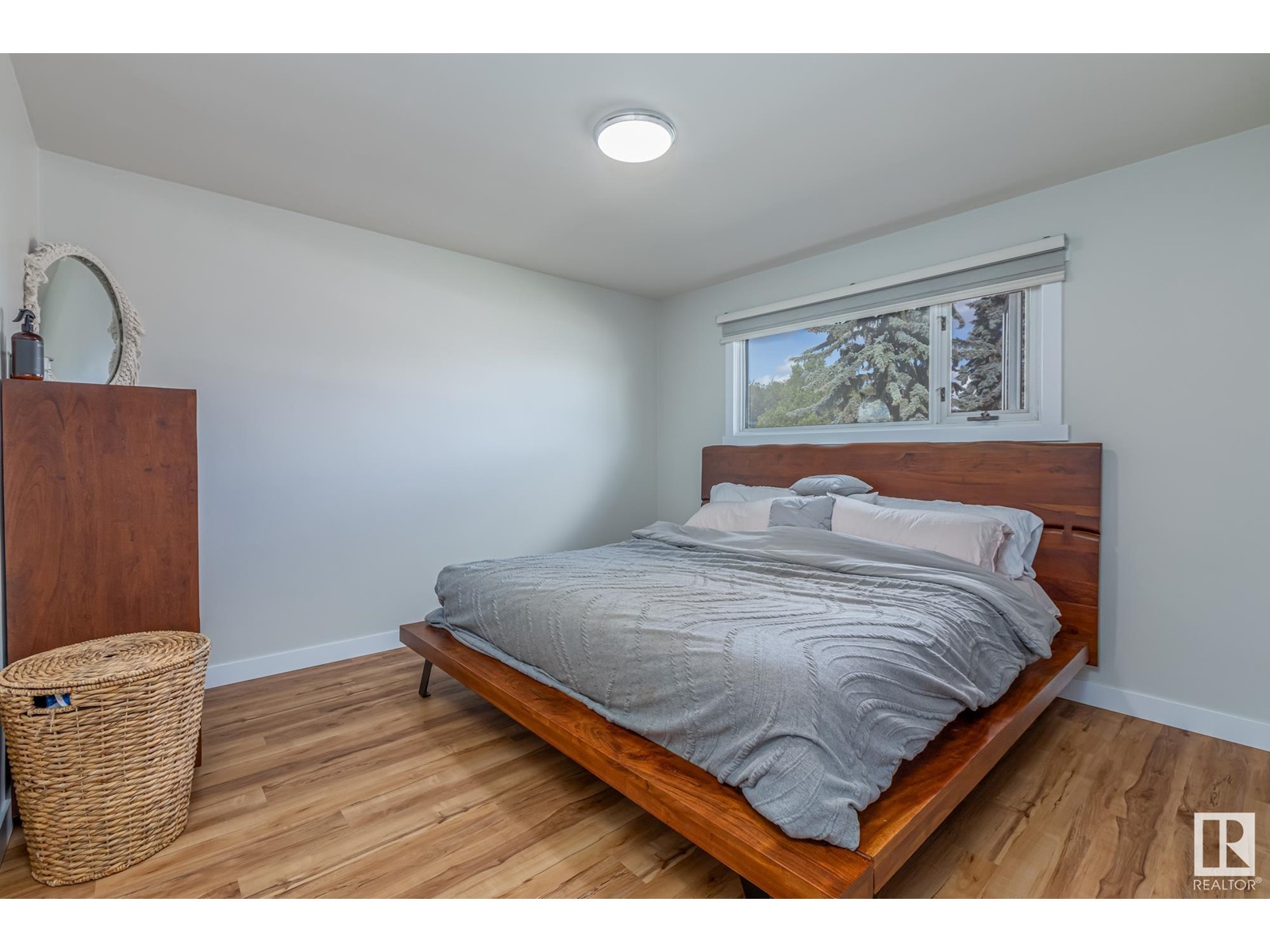5503 104 Av Nw Edmonton, Alberta T6A 0X7
$529,900
Welcome to this FULLY RENOVATED BUNGALOW in the heart of Fulton Place, completed in 2022. Cross from Fulton Place Park, Michael Arena & Music School. This 5-beds, 2-bath home an inviting spacious open-concept living area with hardwood flooring & electric fireplace. A beautiful kitchen with SS appliances, lots of storage & oversized island perfect for entertaining. There are 3 large main floor beds & full bath. The fully finished basement has a large rec space, 2 beds, full bath, laundry & storage. PARK YOUR RV or BUILD YOUR DREAM GARAGE on the east corner with rear alley access. Outside, enjoy the SOUTH & WEST-FACING YARD with a CONCRETE PATIO that is fully fenced. Additional highlights include PEX PLUMBING, HOT WATER ON DEMAND, NEW 100-AMP ELECTRICAL, AND A NEW ROOF, WINDOWS, AND FURNACE. Situated on a CORNER LOT with a single attached garage, this home is located near schools, the river valley, and plenty of shopping amenities. A perfect blend of modern updates and classic charmthis is a must-see! (id:46923)
Property Details
| MLS® Number | E4405080 |
| Property Type | Single Family |
| Neigbourhood | Fulton Place |
| AmenitiesNearBy | Playground, Schools |
| Features | Corner Site, Flat Site, No Back Lane, Park/reserve, Level |
| ParkingSpaceTotal | 2 |
Building
| BathroomTotal | 2 |
| BedroomsTotal | 5 |
| Appliances | Dishwasher, Dryer, Hood Fan, Refrigerator, Stove, Window Coverings |
| ArchitecturalStyle | Bungalow |
| BasementDevelopment | Finished |
| BasementType | Full (finished) |
| ConstructedDate | 1956 |
| ConstructionStyleAttachment | Detached |
| FireplaceFuel | Electric |
| FireplacePresent | Yes |
| FireplaceType | Unknown |
| HeatingType | Forced Air |
| StoriesTotal | 1 |
| SizeInterior | 1077.7903 Sqft |
| Type | House |
Parking
| RV | |
| Attached Garage |
Land
| Acreage | No |
| LandAmenities | Playground, Schools |
| SizeIrregular | 532.89 |
| SizeTotal | 532.89 M2 |
| SizeTotalText | 532.89 M2 |
Rooms
| Level | Type | Length | Width | Dimensions |
|---|---|---|---|---|
| Basement | Den | 3.28 m | 2.44 m | 3.28 m x 2.44 m |
| Basement | Bedroom 4 | 3.28 m | 3.85 m | 3.28 m x 3.85 m |
| Basement | Bedroom 5 | 3.28 m | 3.99 m | 3.28 m x 3.99 m |
| Basement | Recreation Room | 5.07 m | 6.17 m | 5.07 m x 6.17 m |
| Basement | Laundry Room | 3.28 m | 2.67 m | 3.28 m x 2.67 m |
| Main Level | Living Room | 4.17 m | 5.18 m | 4.17 m x 5.18 m |
| Main Level | Dining Room | 2.98 m | 2.1 m | 2.98 m x 2.1 m |
| Main Level | Kitchen | 2.98 m | 3.45 m | 2.98 m x 3.45 m |
| Main Level | Primary Bedroom | 3.59 m | 4.24 m | 3.59 m x 4.24 m |
| Main Level | Bedroom 2 | 4.05 m | 2.36 m | 4.05 m x 2.36 m |
| Main Level | Bedroom 3 | 3 m | 4.24 m | 3 m x 4.24 m |
https://www.realtor.ca/real-estate/27374185/5503-104-av-nw-edmonton-fulton-place
Interested?
Contact us for more information
David M. Ozubko
Associate
100-10328 81 Ave Nw
Edmonton, Alberta T6E 1X2














































