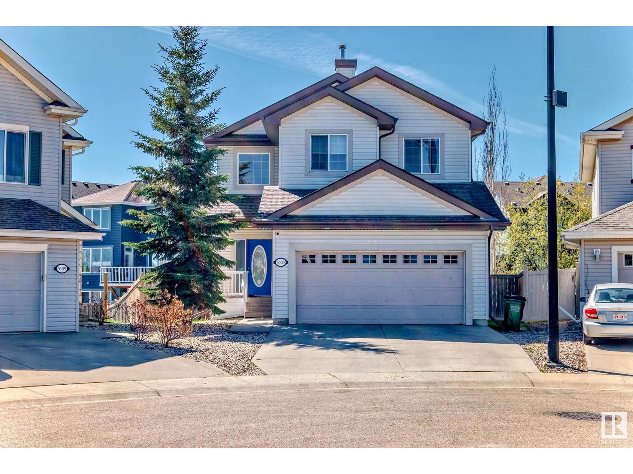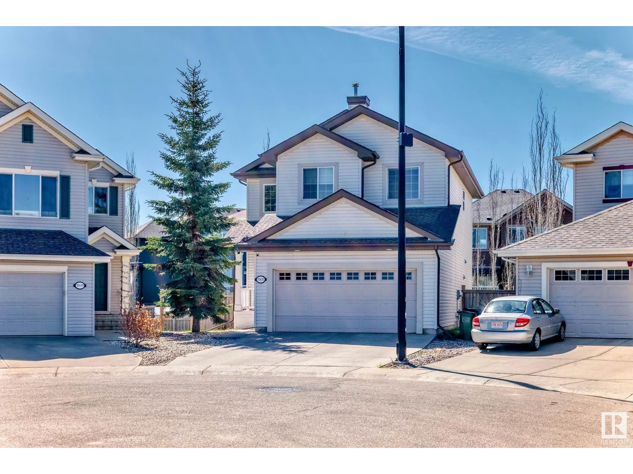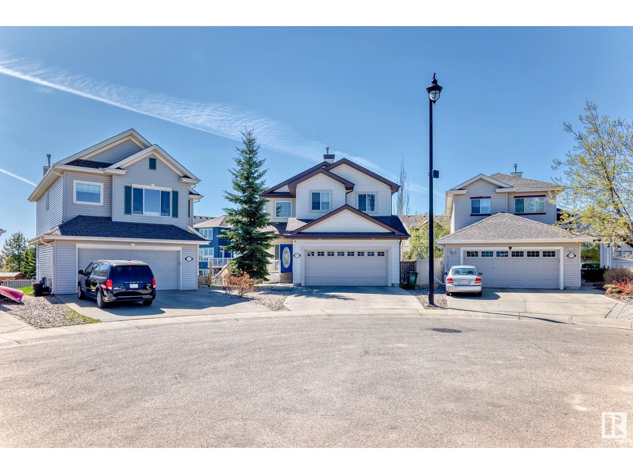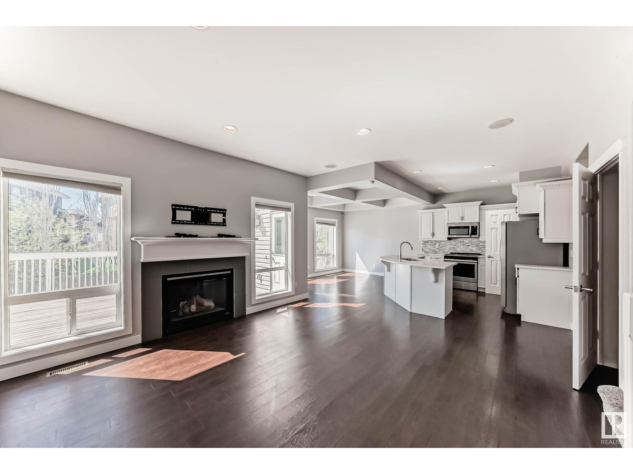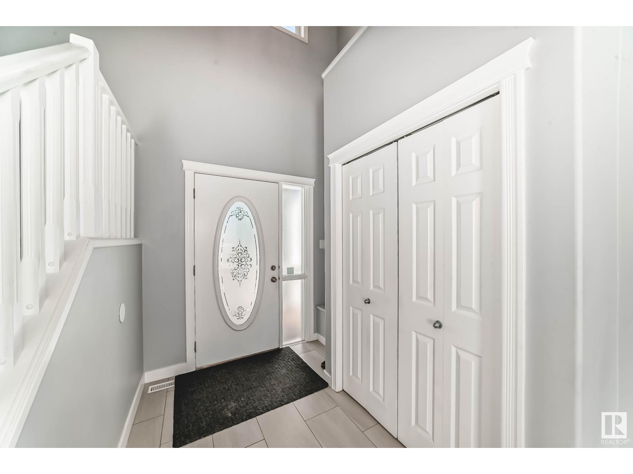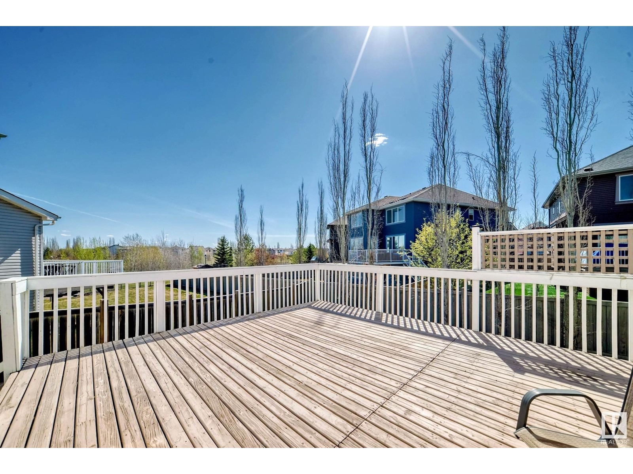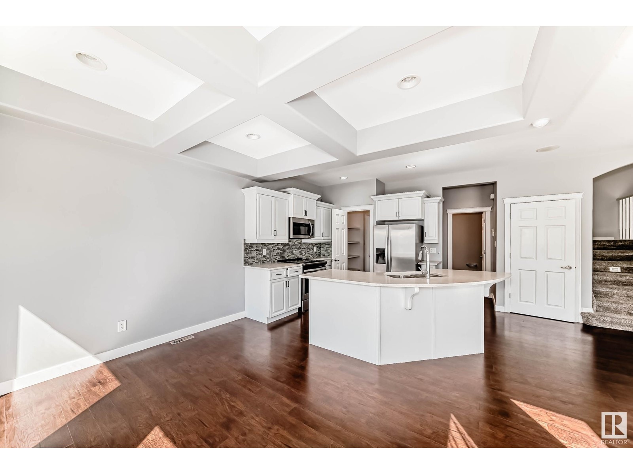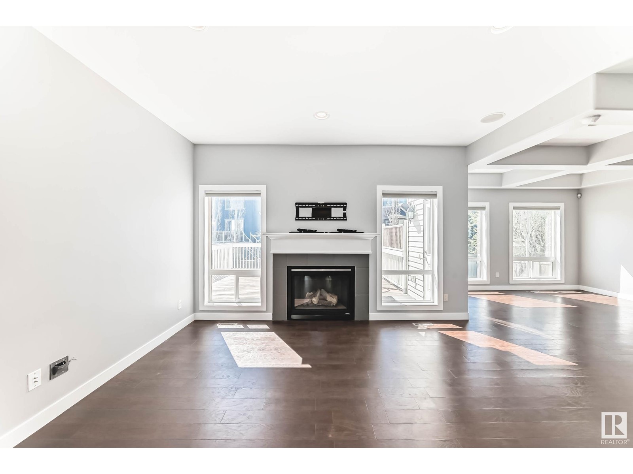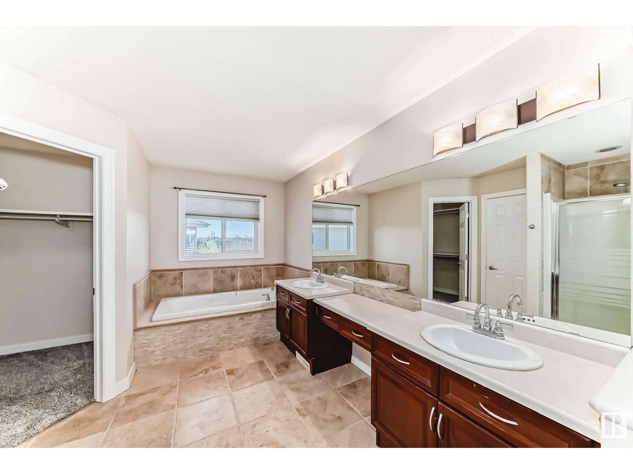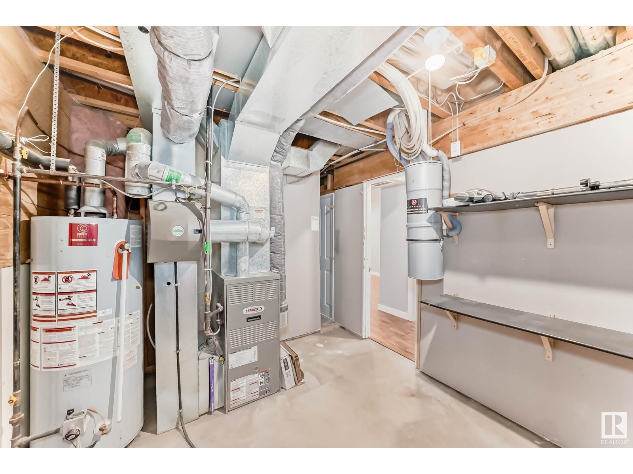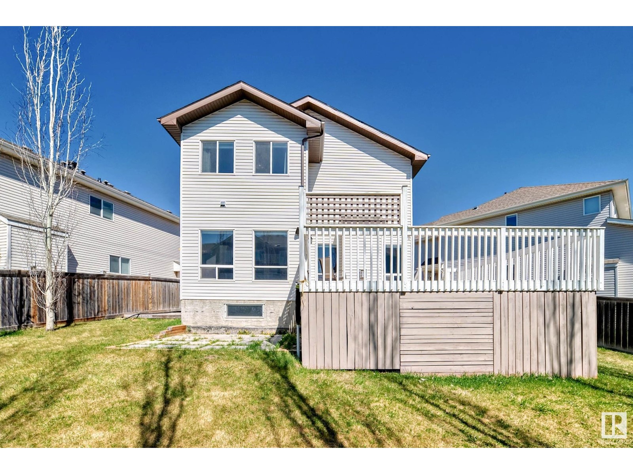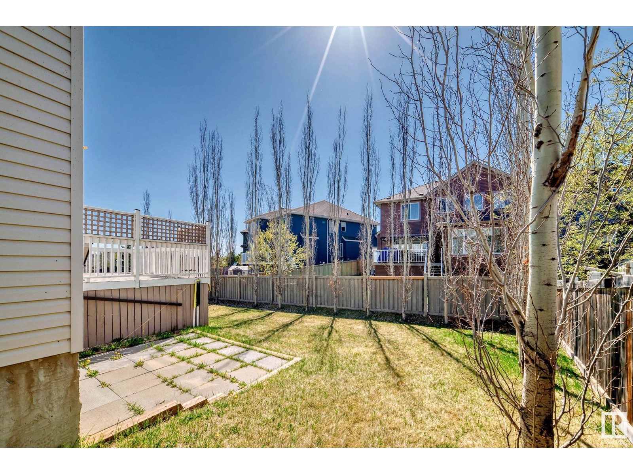5505 206a St Nw Nw Edmonton, Alberta T6M 0B6
$538,000
located at the end of the crescent, with a large south facing back yard, large pie-shape lot, huge deck which over-looking the pond and walkway. Features of the house includes walkthrough pantry, newer Quartz counter tops, coffered ceiling in dinning room . Master bedroom has a vaulted ceiling, double sink, jetted tub and walk-in closet. a spacious upper level laundry room and fully finished basement with a large bedroom and a full bath. Wonderful family oriented neighborhood of the Hampton in west end. Close to Anthony Henday and costco! (id:46923)
Property Details
| MLS® Number | E4434307 |
| Property Type | Single Family |
| Neigbourhood | The Hamptons |
| Features | Cul-de-sac, See Remarks |
| Parking Space Total | 4 |
| Structure | Deck |
Building
| Bathroom Total | 4 |
| Bedrooms Total | 4 |
| Appliances | Dishwasher, Dryer, Garage Door Opener Remote(s), Garage Door Opener, Microwave Range Hood Combo, Refrigerator, Stove, Washer, Window Coverings |
| Basement Development | Finished |
| Basement Type | Full (finished) |
| Constructed Date | 2006 |
| Construction Style Attachment | Detached |
| Half Bath Total | 1 |
| Heating Type | Forced Air |
| Stories Total | 2 |
| Size Interior | 1,653 Ft2 |
| Type | House |
Parking
| Attached Garage |
Land
| Acreage | No |
| Fence Type | Fence |
Rooms
| Level | Type | Length | Width | Dimensions |
|---|---|---|---|---|
| Basement | Bedroom 4 | 4.47 m | 3.54 m | 4.47 m x 3.54 m |
| Main Level | Living Room | 4.23 m | 4.26 m | 4.23 m x 4.26 m |
| Main Level | Dining Room | 3.93 m | 1.81 m | 3.93 m x 1.81 m |
| Main Level | Kitchen | 2.38 m | 3.43 m | 2.38 m x 3.43 m |
| Upper Level | Primary Bedroom | 4.27 m | 3.92 m | 4.27 m x 3.92 m |
| Upper Level | Bedroom 2 | 3.11 m | 2.78 m | 3.11 m x 2.78 m |
| Upper Level | Bedroom 3 | 3.31 m | 2.88 m | 3.31 m x 2.88 m |
https://www.realtor.ca/real-estate/28255534/5505-206a-st-nw-nw-edmonton-the-hamptons
Contact Us
Contact us for more information

Wilson W. Lam
Associate
(780) 988-4067
wilsonlamsells.com/
302-5083 Windermere Blvd Sw
Edmonton, Alberta T6W 0J5
(780) 406-4000
(780) 406-8787

