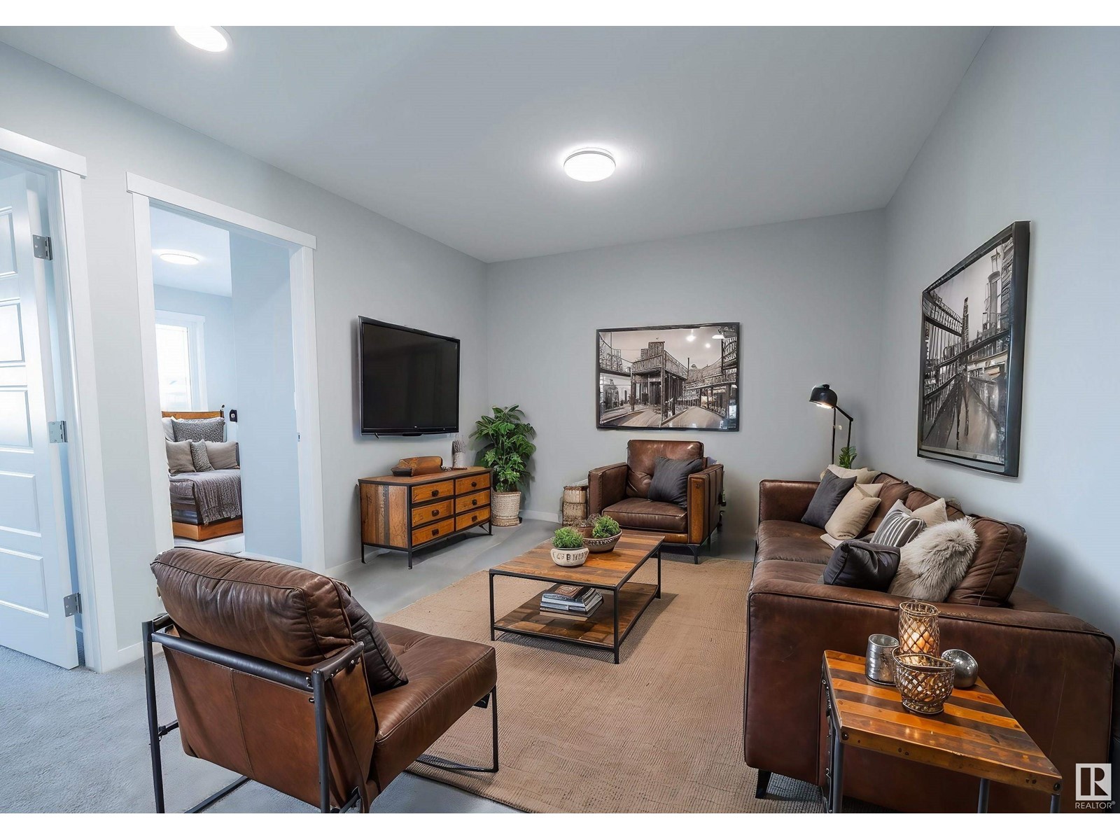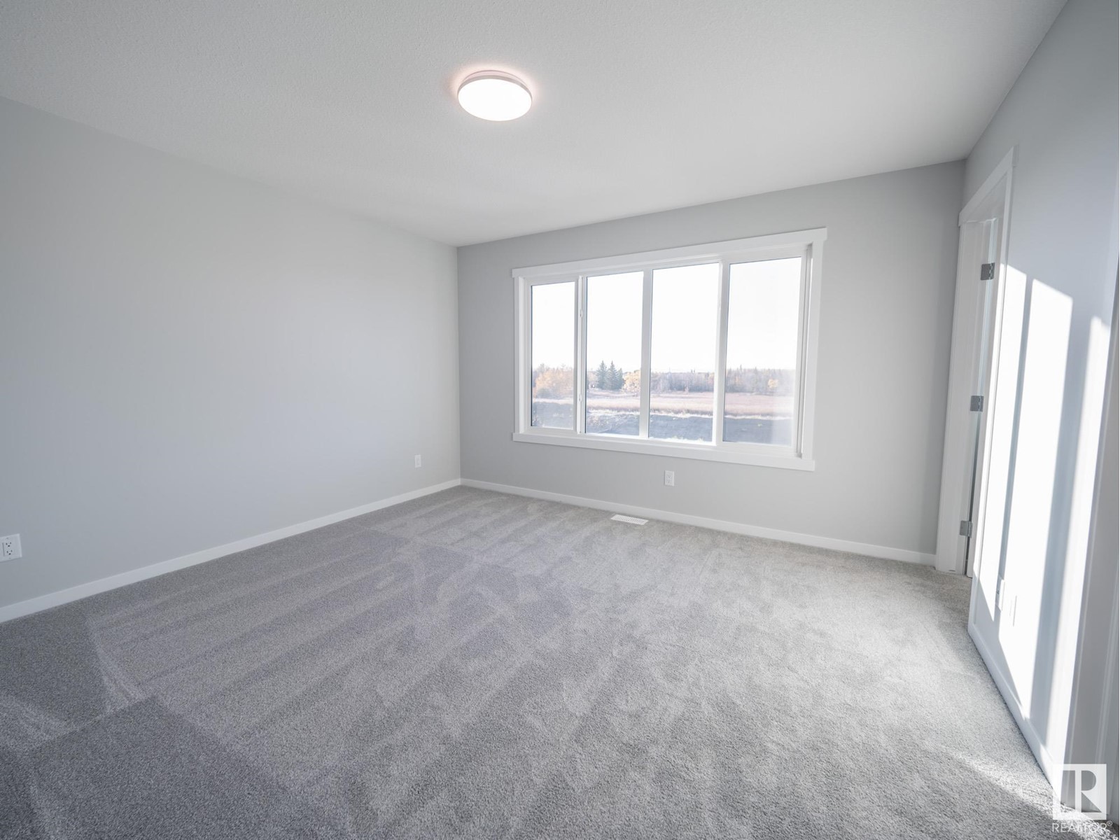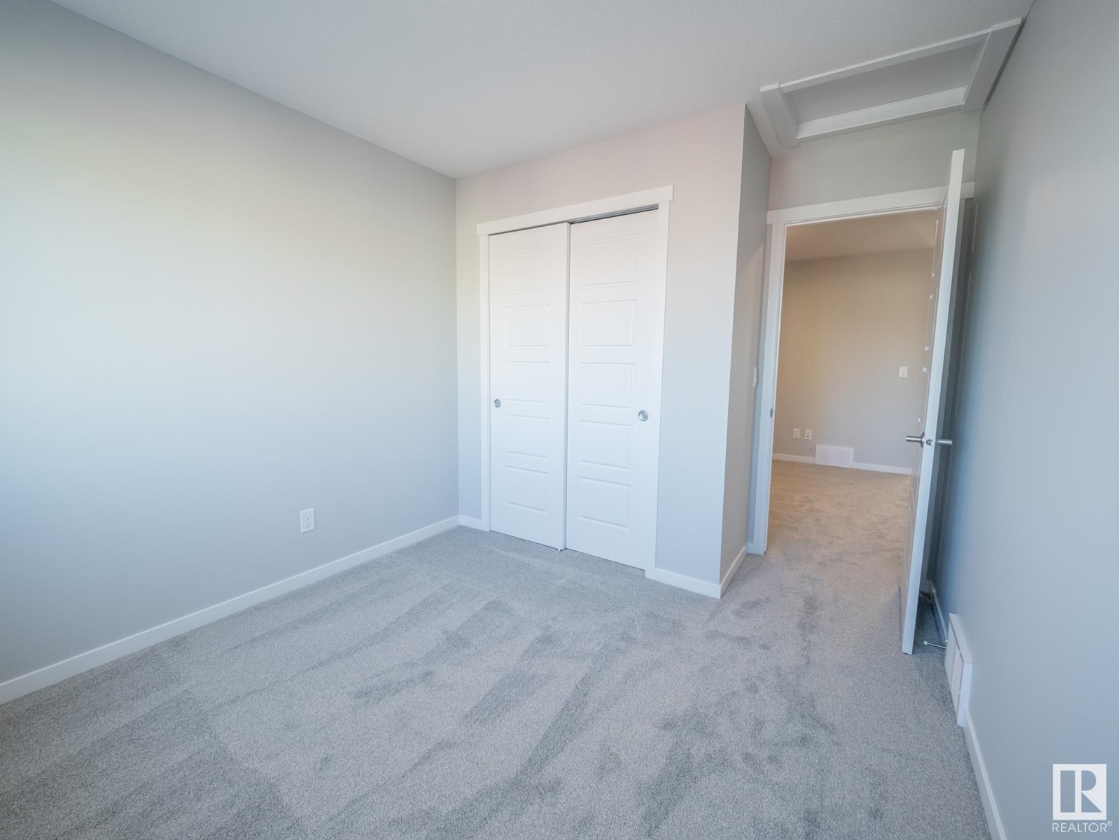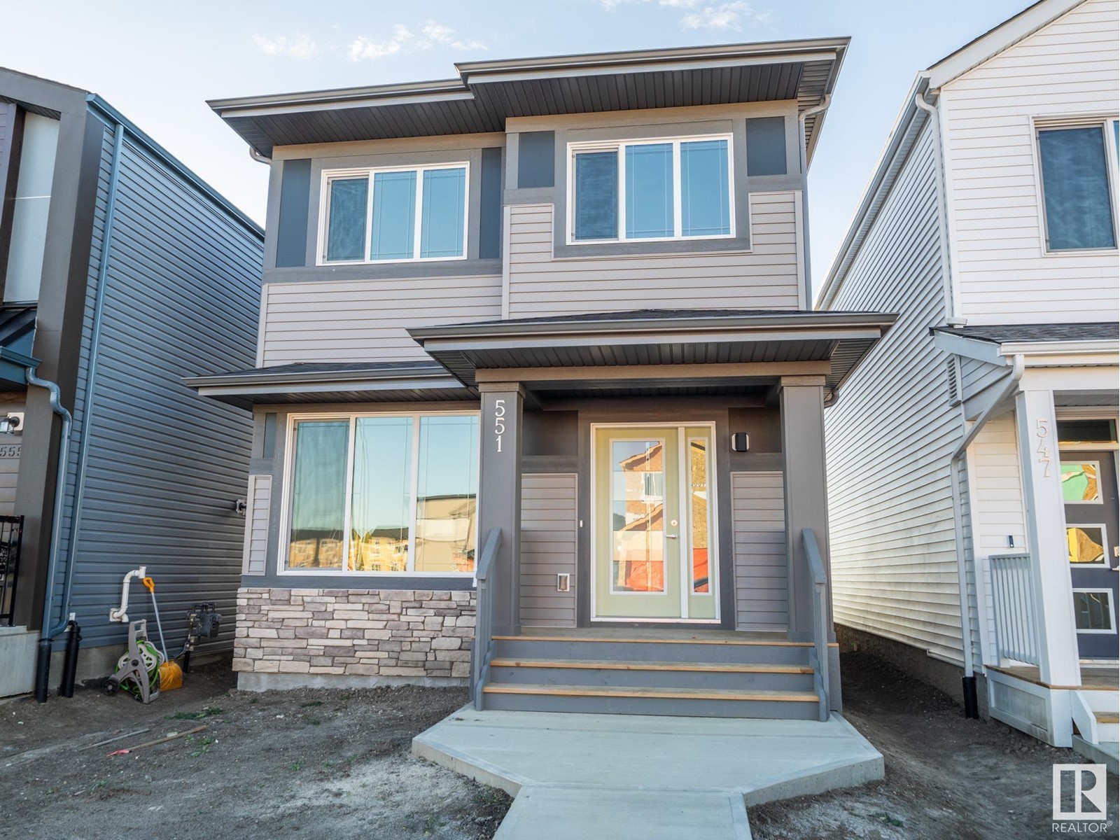551 173 Av Ne Edmonton, Alberta T5Y 4G2
$449,500
Discover the epitome of modern living with a brand-new Impact Home. This home w/ 9 ft ceilings on the main floor & basement is designed for both functionality & style. An open concept kitchen features a ceramic tile backsplash, stainless steel appliances, quartz countertops, & upgraded cabinets. This culinary haven seamlessly connects to the living room & dining area. Completing this floor are a convenient mud room/laundry area & a tastefully appointed half bath. Ascend the stairs to the upper level, where the primary bedroom awaits, offering a luxurious 4-piece ensuite & a spacious walk-in closet. Two additional bedrooms, a main bathroom, & a bonus room add to the allure of the second floor. Every Impact Home is meticulously crafted with care & attention, & rest assured; they are all covered by the Alberta New Home Warranty Program. Seize the opportunity to step into the future of comfortable & stylish living! *Some photos have been virtually staged* (id:46923)
Property Details
| MLS® Number | E4410889 |
| Property Type | Single Family |
| Neigbourhood | Marquis |
| AmenitiesNearBy | Golf Course, Playground, Public Transit |
| Features | Lane |
Building
| BathroomTotal | 3 |
| BedroomsTotal | 3 |
| Amenities | Ceiling - 9ft, Vinyl Windows |
| Appliances | Dishwasher, Microwave Range Hood Combo, Refrigerator, Stove |
| BasementDevelopment | Unfinished |
| BasementType | Full (unfinished) |
| ConstructedDate | 2024 |
| ConstructionStyleAttachment | Detached |
| FireProtection | Smoke Detectors |
| HalfBathTotal | 1 |
| HeatingType | Forced Air |
| StoriesTotal | 2 |
| SizeInterior | 1661.1943 Sqft |
| Type | House |
Parking
| Parking Pad |
Land
| Acreage | No |
| LandAmenities | Golf Course, Playground, Public Transit |
| SizeIrregular | 268.78 |
| SizeTotal | 268.78 M2 |
| SizeTotalText | 268.78 M2 |
Rooms
| Level | Type | Length | Width | Dimensions |
|---|---|---|---|---|
| Basement | Laundry Room | Measurements not available | ||
| Main Level | Living Room | Measurements not available | ||
| Main Level | Dining Room | Measurements not available | ||
| Main Level | Kitchen | Measurements not available | ||
| Main Level | Mud Room | Measurements not available | ||
| Main Level | Pantry | Measurements not available | ||
| Upper Level | Primary Bedroom | Measurements not available | ||
| Upper Level | Bedroom 2 | Measurements not available | ||
| Upper Level | Bedroom 3 | Measurements not available | ||
| Upper Level | Bonus Room | Measurements not available |
https://www.realtor.ca/real-estate/27557995/551-173-av-ne-edmonton-marquis
Interested?
Contact us for more information
Matthew G. Harrison
Associate
201-6650 177 St Nw
Edmonton, Alberta T5T 4J5






































