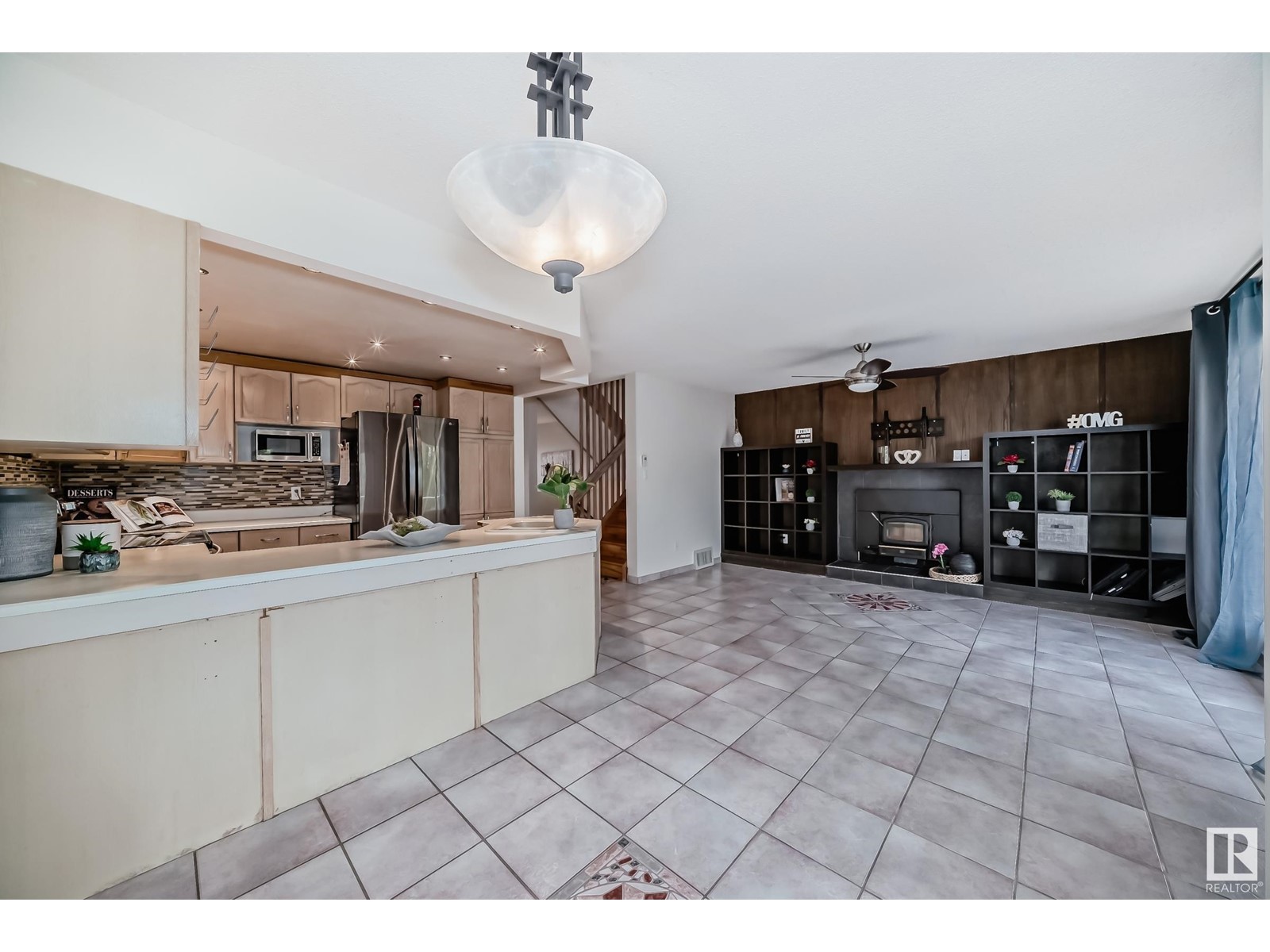5519 35 Av Nw Edmonton, Alberta T6L 2C7
$415,000
Welcome to this stunning WALKOUT basement home situated in the desirable community of Hillview! Great location backing onto lush GREEN SPACE! Features 3 bedrooms, 2.5 bathrooms, living rm, family rm, FULLY FINISHED BASEMENT & DOUBLE ATTACHED GARAGE. Main level greets you to an open concept living room with nice hardwood flooring throughout, adjacent to formal dining area. Family room with built-in shelving, cozy fireplace, large patio door leads you to beautiful view & low maintenance deck. Spacious kitchen w lots of maple-color cabinets, kitchen island w double sinks. Convenient main floor half bath & laundry area. Upstairs, 3 sizable bedroom, 4pc bathroom. Master bedroom with walk-in closet & a 4pc ensuite. Basement c/w huge 2nd family room, WALK OUT to lovely yard. Easy access to all amenities: schools, parks, shopping, rec centers, etc. Perfect for first-time homebuyers or investors! Quick possession available. Don't miss out this gem! (id:46923)
Property Details
| MLS® Number | E4409403 |
| Property Type | Single Family |
| Neigbourhood | Hillview |
| AmenitiesNearBy | Park, Playground, Public Transit, Schools, Shopping |
| ParkingSpaceTotal | 4 |
| Structure | Deck |
Building
| BathroomTotal | 3 |
| BedroomsTotal | 3 |
| Appliances | Dishwasher, Dryer, Garage Door Opener, Hood Fan, Refrigerator, Stove, Washer |
| BasementDevelopment | Finished |
| BasementFeatures | Walk Out |
| BasementType | Full (finished) |
| ConstructedDate | 1990 |
| ConstructionStyleAttachment | Semi-detached |
| HalfBathTotal | 1 |
| HeatingType | Forced Air |
| StoriesTotal | 2 |
| SizeInterior | 1753.5486 Sqft |
| Type | Duplex |
Parking
| Attached Garage |
Land
| Acreage | No |
| FenceType | Fence |
| LandAmenities | Park, Playground, Public Transit, Schools, Shopping |
| SizeIrregular | 384.48 |
| SizeTotal | 384.48 M2 |
| SizeTotalText | 384.48 M2 |
Rooms
| Level | Type | Length | Width | Dimensions |
|---|---|---|---|---|
| Basement | Utility Room | 2.08 m | 1.86 m | 2.08 m x 1.86 m |
| Main Level | Living Room | 4.54 m | 3.94 m | 4.54 m x 3.94 m |
| Main Level | Dining Room | 3.95 m | 3.87 m | 3.95 m x 3.87 m |
| Main Level | Kitchen | 3.23 m | 2.82 m | 3.23 m x 2.82 m |
| Main Level | Family Room | 4.53 m | 3.94 m | 4.53 m x 3.94 m |
| Main Level | Laundry Room | Measurements not available | ||
| Upper Level | Primary Bedroom | 4.71 m | 3.98 m | 4.71 m x 3.98 m |
| Upper Level | Bedroom 2 | 3.59 m | 3.09 m | 3.59 m x 3.09 m |
| Upper Level | Bedroom 3 | 3.28 m | 3.09 m | 3.28 m x 3.09 m |
https://www.realtor.ca/real-estate/27513060/5519-35-av-nw-edmonton-hillview
Interested?
Contact us for more information
Wendy M. Lam
Associate
8104 160 Ave Nw
Edmonton, Alberta T5Z 3J8






























































