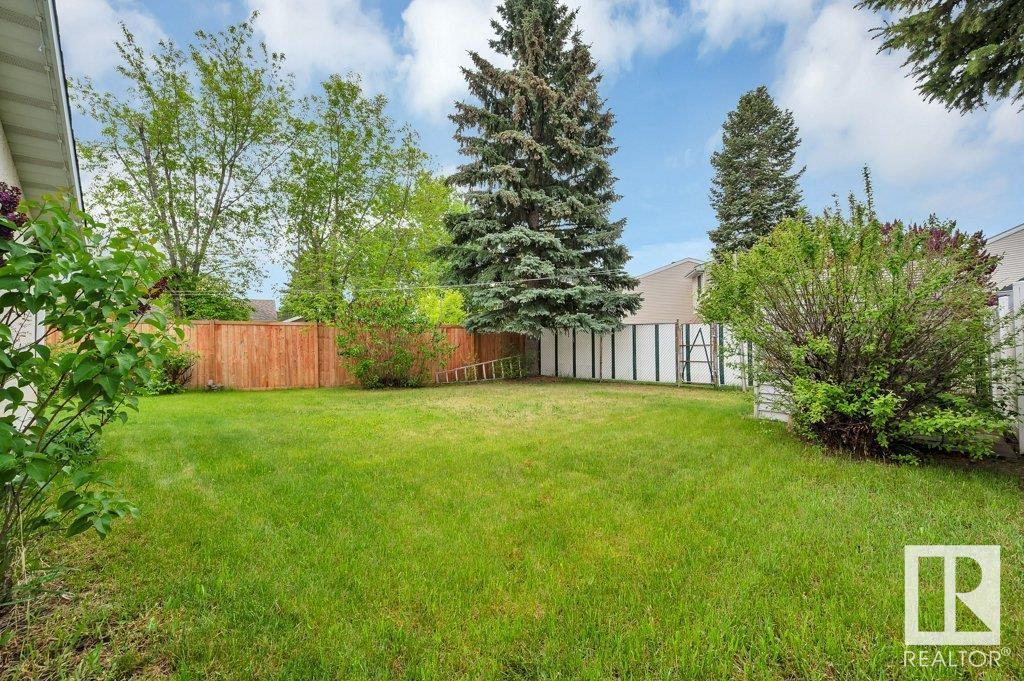5521 145a Av Nw Edmonton, Alberta T5A 2S2
$425,000
LARGER THAN AVERAGE BUNGALOW located on a 664 m2 LARGE PIE LOT w/ ALL NEWER FENCING! Over 1200 SQ FT MAIN FLOR PLUS LARGE BASEMENT w/ SEPARATE ENTRANCE! NEWER WINDOWS AND ROOF! NEWER FURNACE and HOT WATER TANK! Located on a quiet street backing a beautiful walking trail, this 5 bedroom home will not disappoint! Upon entry you are greeted w/ HARDWOOD FLOORING that leads to a bright and spacious family room that is perfect for entertaining! The kitchen boasts updated appliances and new vinyl plank flooring with plenty of storage space. The large primary bedroom w/ ENSUITE & 2 more bedrooms finish off the main floor. In the basement you will find a completely redone bathroom, two more bedrooms and a huge rec room! The double detached garage and long driveway give ample room to park for you and your guests! This home is situated in a fantastic location close to shopping, schools, public transportation, and all other amenities. (id:46923)
Property Details
| MLS® Number | E4438994 |
| Property Type | Single Family |
| Neigbourhood | Casselman |
| Amenities Near By | Public Transit, Schools, Shopping |
| Features | Flat Site |
| Structure | Fire Pit |
Building
| Bathroom Total | 3 |
| Bedrooms Total | 5 |
| Amenities | Vinyl Windows |
| Appliances | Dryer, Garage Door Opener Remote(s), Garage Door Opener, Refrigerator, Storage Shed, Stove, Washer, Window Coverings |
| Architectural Style | Bungalow |
| Basement Development | Finished |
| Basement Type | Full (finished) |
| Constructed Date | 1975 |
| Construction Style Attachment | Detached |
| Half Bath Total | 1 |
| Heating Type | Forced Air |
| Stories Total | 1 |
| Size Interior | 1,213 Ft2 |
| Type | House |
Parking
| Detached Garage |
Land
| Acreage | No |
| Fence Type | Fence |
| Land Amenities | Public Transit, Schools, Shopping |
| Size Irregular | 664.56 |
| Size Total | 664.56 M2 |
| Size Total Text | 664.56 M2 |
Rooms
| Level | Type | Length | Width | Dimensions |
|---|---|---|---|---|
| Lower Level | Family Room | Measurements not available | ||
| Lower Level | Bedroom 4 | Measurements not available | ||
| Lower Level | Bedroom 5 | Measurements not available | ||
| Main Level | Living Room | Measurements not available | ||
| Main Level | Dining Room | Measurements not available | ||
| Main Level | Kitchen | Measurements not available | ||
| Main Level | Primary Bedroom | Measurements not available | ||
| Main Level | Bedroom 2 | Measurements not available | ||
| Main Level | Bedroom 3 | Measurements not available |
https://www.realtor.ca/real-estate/28381883/5521-145a-av-nw-edmonton-casselman
Contact Us
Contact us for more information
James R. Statt
Associate
101-37 Athabascan Ave
Sherwood Park, Alberta T8A 4H3
(780) 464-7700
www.maxwelldevonshirerealty.com/

























































