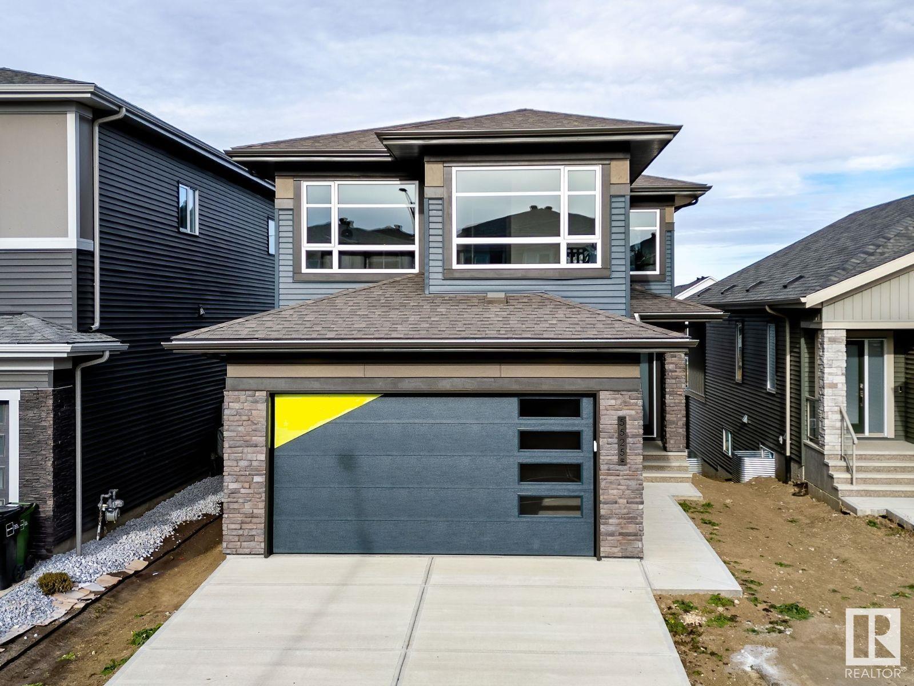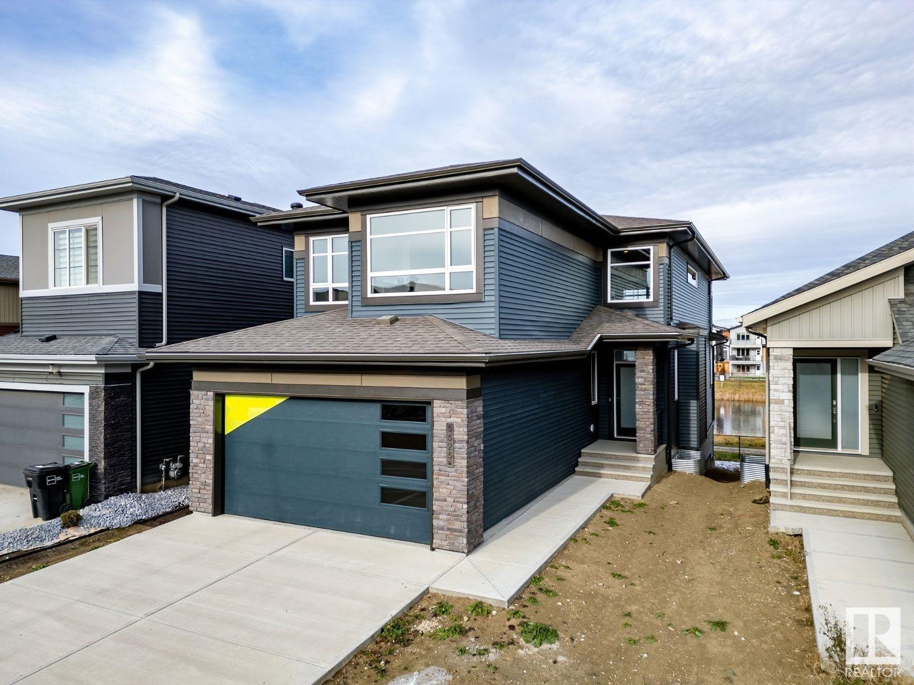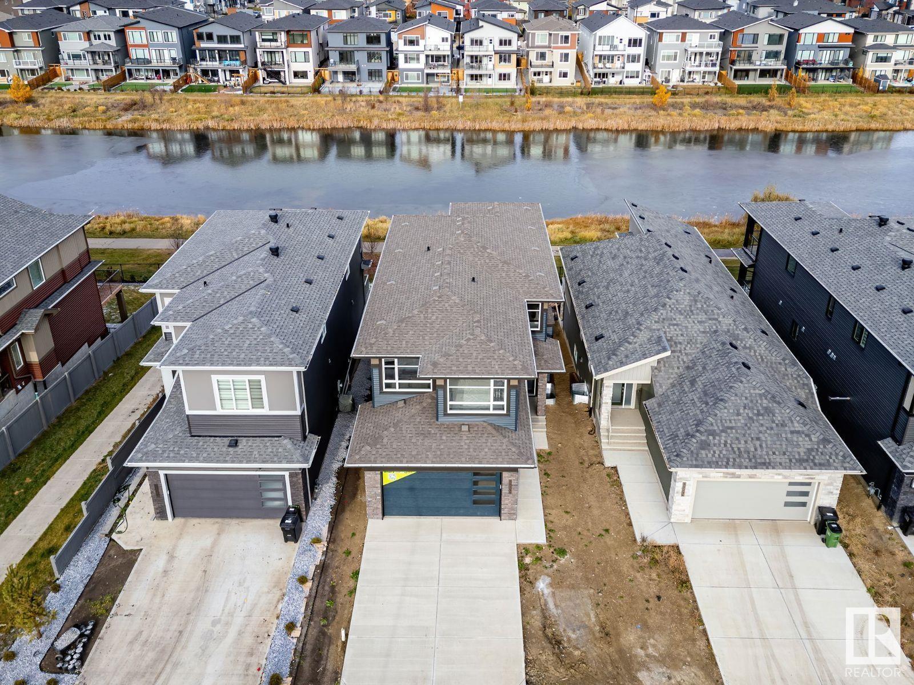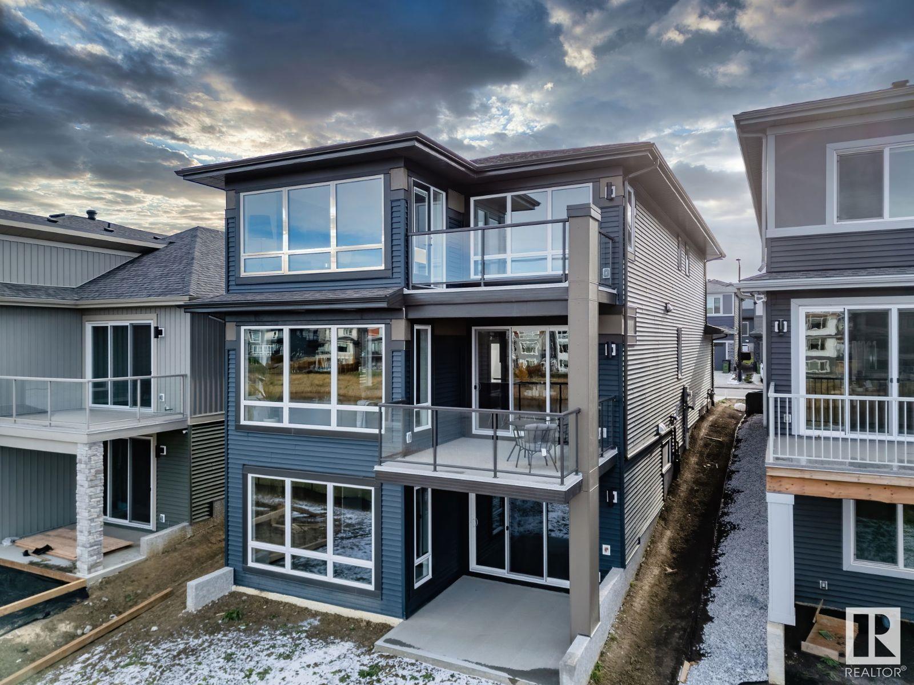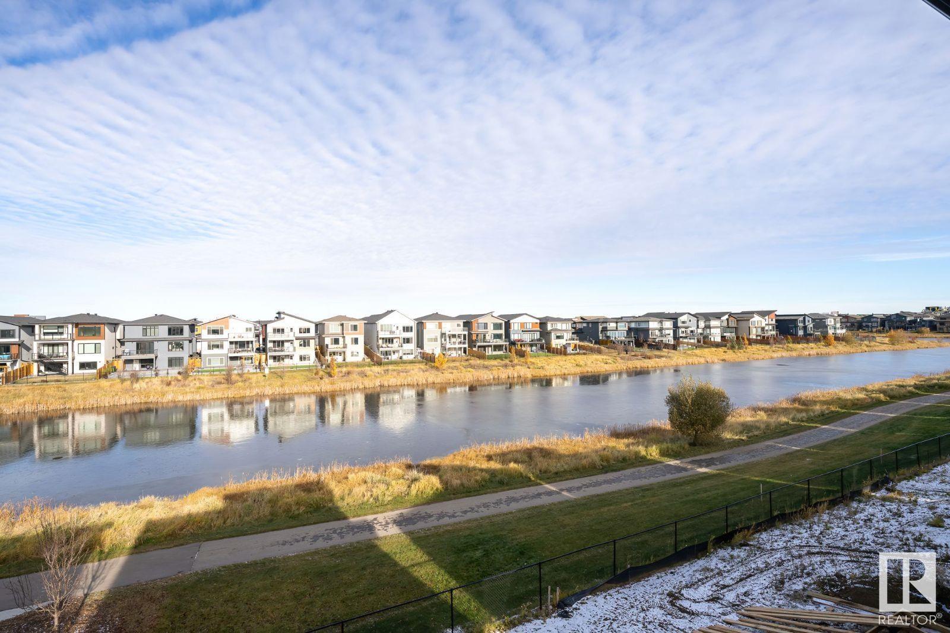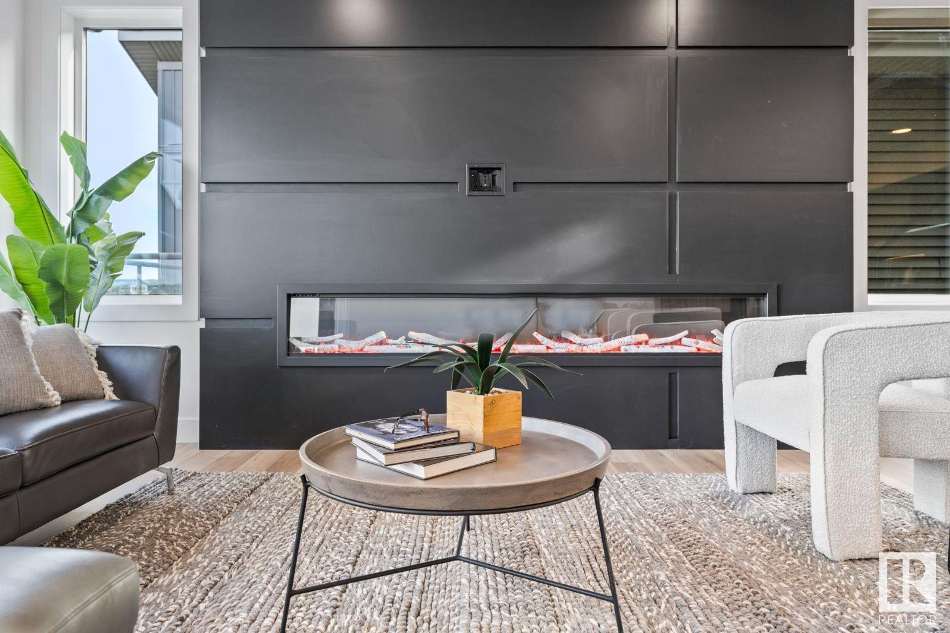5525 Kootook Rd Sw Edmonton, Alberta T6W 1A5
$979,577
Visit the Listing Brokerage (and/or listing REALTOR®) website to obtain additional information. Kanvi Homes presents The Vita26 Walkout. A masterpiece of modern design, this 2,585 sq. ft. walkout home offers unrivaled pond views with no rear neighbours. Located in the coveted Arbours of Keswick, this 3 bedroom, 2.5 bath home is tailored for families and entertainers alike. The chef’s kitchen makes a bold statement with black and oak dual-tone cabinetry, quartz countertops, and premium Samsung appliances, including a gas cooktop and wall oven. A 100 inch Napoleon fireplace, framed by a dramatic black feature wall, serves as the focal point of the inviting living space. Upstairs, the primary bedroom is a true retreat, featuring serene pond views, a spa-inspired ensuite with a dual vanity, a soaking tub, and a 60 inch Napoleon fireplace. A main floor den and oversized secondary bedrooms ensure ample space for work and relaxation. Seamlessly blending style and functionality. (id:46923)
Property Details
| MLS® Number | E4420971 |
| Property Type | Single Family |
| Neigbourhood | Keswick Area |
| Amenities Near By | Playground, Schools, Shopping |
| Community Features | Lake Privileges |
| Features | No Back Lane, Exterior Walls- 2x6" |
| Parking Space Total | 4 |
| Structure | Deck |
| View Type | Lake View |
| Water Front Type | Waterfront On Lake |
Building
| Bathroom Total | 3 |
| Bedrooms Total | 3 |
| Amenities | Ceiling - 9ft, Vinyl Windows |
| Appliances | See Remarks |
| Basement Development | Unfinished |
| Basement Features | Walk Out |
| Basement Type | Full (unfinished) |
| Constructed Date | 2024 |
| Construction Style Attachment | Detached |
| Fire Protection | Smoke Detectors |
| Fireplace Fuel | Electric |
| Fireplace Present | Yes |
| Fireplace Type | Insert |
| Half Bath Total | 1 |
| Heating Type | Forced Air |
| Stories Total | 2 |
| Size Interior | 2,527 Ft2 |
| Type | House |
Parking
| Attached Garage |
Land
| Acreage | No |
| Land Amenities | Playground, Schools, Shopping |
| Size Irregular | 412.69 |
| Size Total | 412.69 M2 |
| Size Total Text | 412.69 M2 |
Rooms
| Level | Type | Length | Width | Dimensions |
|---|---|---|---|---|
| Main Level | Living Room | 3.96 m | 5.52 m | 3.96 m x 5.52 m |
| Main Level | Dining Room | 2.9 m | 3.51 m | 2.9 m x 3.51 m |
| Main Level | Office | 3.05 m | 2.74 m | 3.05 m x 2.74 m |
| Upper Level | Den | 5.64 m | 3.81 m | 5.64 m x 3.81 m |
| Upper Level | Primary Bedroom | 4.27 m | 3.51 m | 4.27 m x 3.51 m |
| Upper Level | Bedroom 2 | 4.01 m | 2.95 m | 4.01 m x 2.95 m |
| Upper Level | Bedroom 3 | 4.01 m | 2.95 m | 4.01 m x 2.95 m |
https://www.realtor.ca/real-estate/27898515/5525-kootook-rd-sw-edmonton-keswick-area
Contact Us
Contact us for more information

Michelle A. Plach
Broker
www.honestdoor.com/
www.instagram.com/honest_door/?hl=en
220-11150 Jasper Ave Nw
Edmonton, Alberta T5K 0C7
(780) 860-8400

