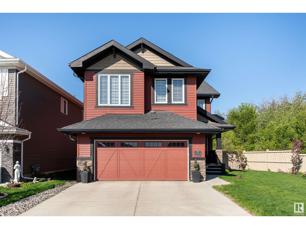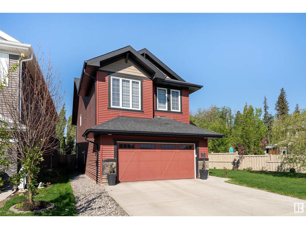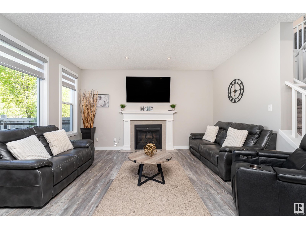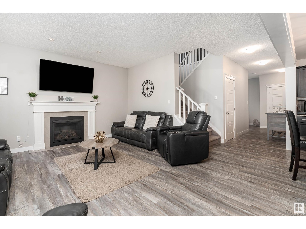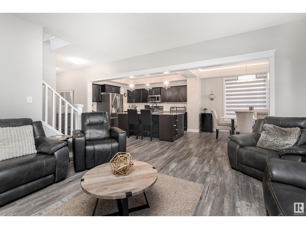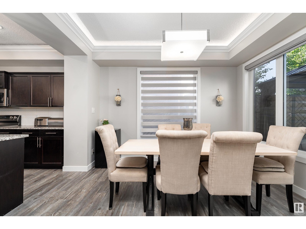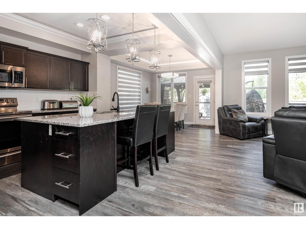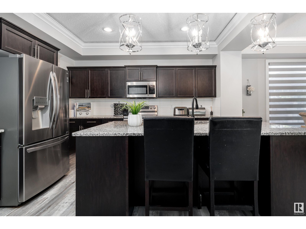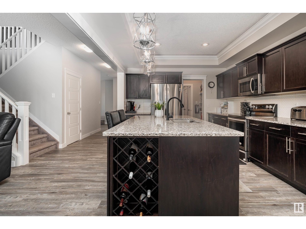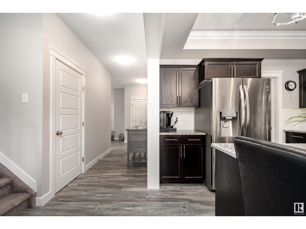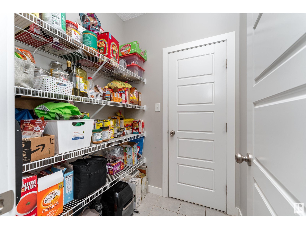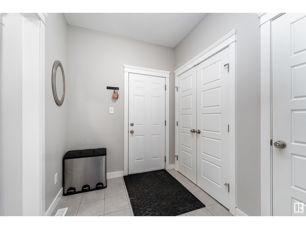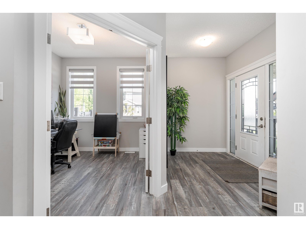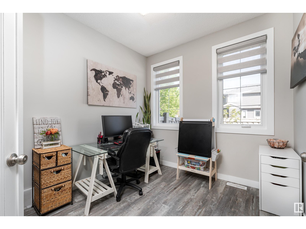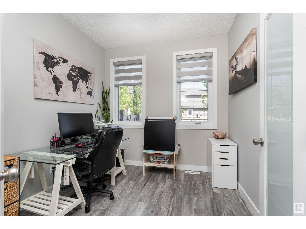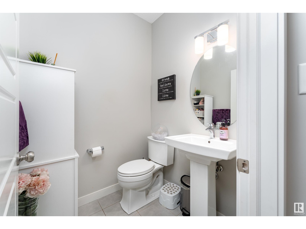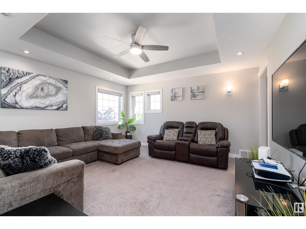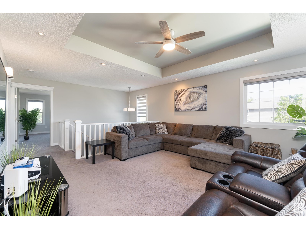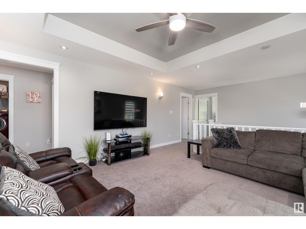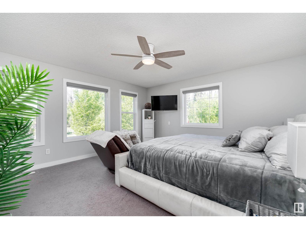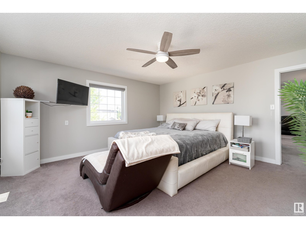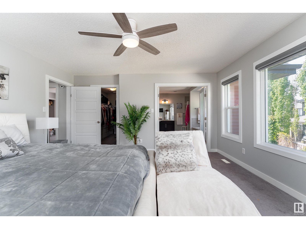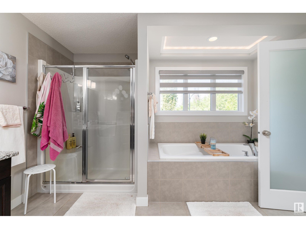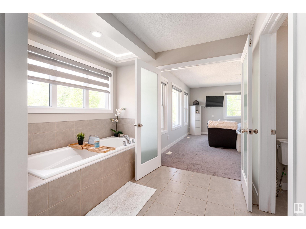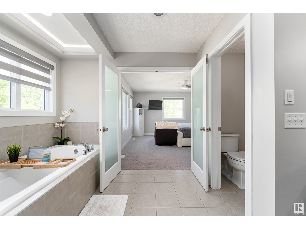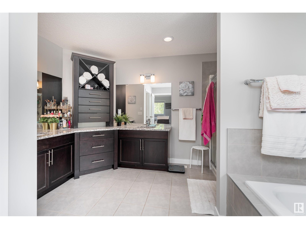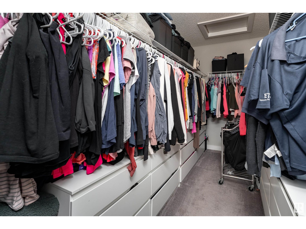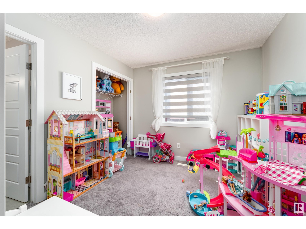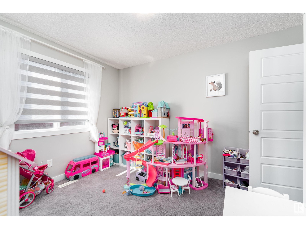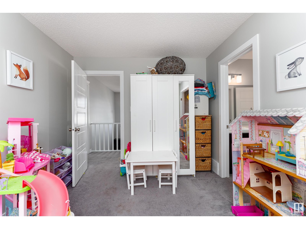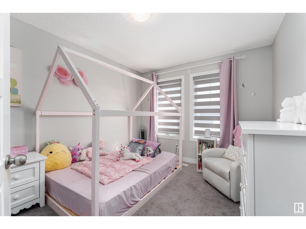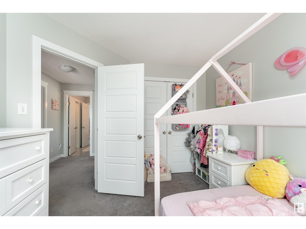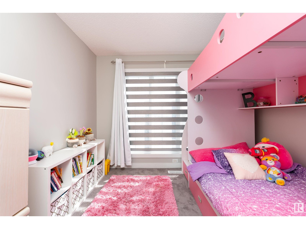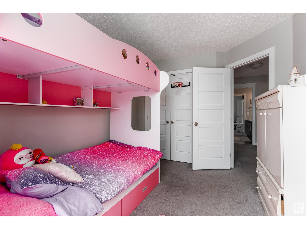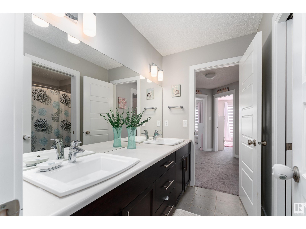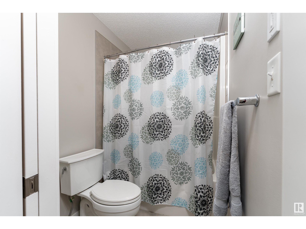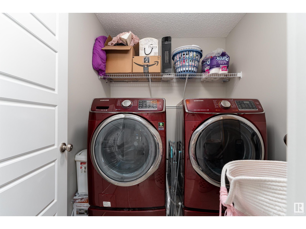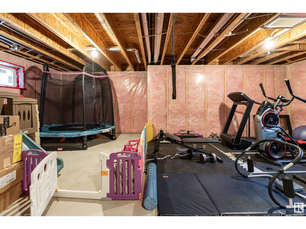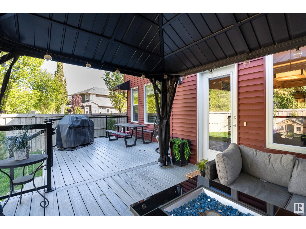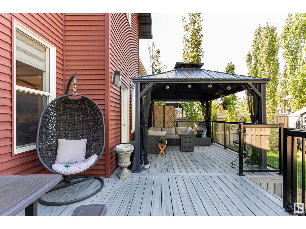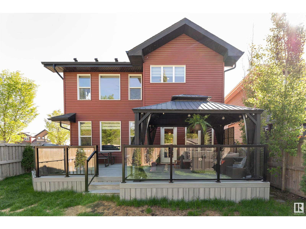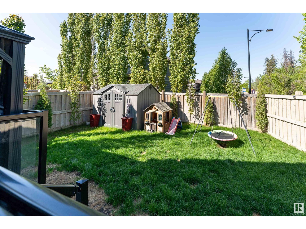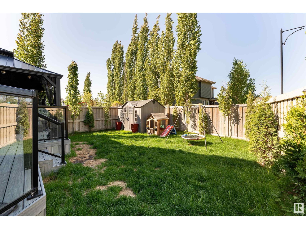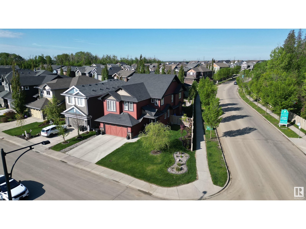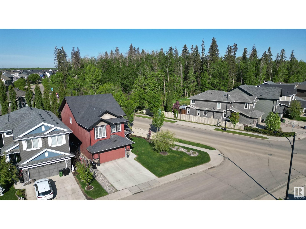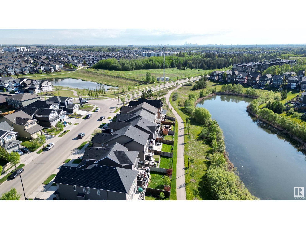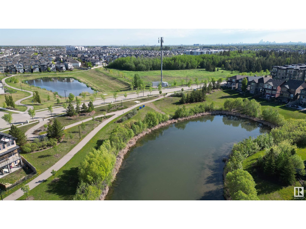5533 Edworthy Wy Nw Edmonton, Alberta T6M 0N8
$675,000
Welcome to this stunning 2-storey home in the quiet community of Woodhaven. Offering over 2,620 sq. ft. of beautifully designed living space, this 4-bedroom home features an open-concept main floor with a spacious kitchen, dining and living area. The gourmet kitchen boasts a large island with eating bar, walk-through pantry and stainless steel appliances. Enjoy the cozy gas fireplace and abundant south-facing windows. A main floor den adds flexibility for work or study. Upstairs, a central bonus room anchors the upper level, along with a luxurious primary suite featuring a soaker tub, dual sinks, separate shower and a large walk-in closet. Three additional bedrooms, a Jack & Jill bath and upper-floor laundry complete the second level. Located on a southwest-facing corner lot, with an unfinished basement ready for your vision—this home truly has it all! (id:46923)
Property Details
| MLS® Number | E4438571 |
| Property Type | Single Family |
| Neigbourhood | Edgemont (Edmonton) |
| Amenities Near By | Playground, Schools, Shopping |
| Features | Corner Site, No Back Lane, No Smoking Home |
| Structure | Deck |
Building
| Bathroom Total | 3 |
| Bedrooms Total | 4 |
| Appliances | Dishwasher, Dryer, Garage Door Opener Remote(s), Garage Door Opener, Microwave Range Hood Combo, Refrigerator, Storage Shed, Stove, Washer, Window Coverings |
| Basement Development | Unfinished |
| Basement Type | Full (unfinished) |
| Constructed Date | 2015 |
| Construction Style Attachment | Detached |
| Cooling Type | Central Air Conditioning |
| Fire Protection | Smoke Detectors |
| Fireplace Fuel | Gas |
| Fireplace Present | Yes |
| Fireplace Type | Unknown |
| Half Bath Total | 1 |
| Heating Type | Forced Air |
| Stories Total | 2 |
| Size Interior | 2,621 Ft2 |
| Type | House |
Parking
| Attached Garage |
Land
| Acreage | No |
| Land Amenities | Playground, Schools, Shopping |
| Size Irregular | 515.85 |
| Size Total | 515.85 M2 |
| Size Total Text | 515.85 M2 |
Rooms
| Level | Type | Length | Width | Dimensions |
|---|---|---|---|---|
| Main Level | Living Room | 4.65 m | 4.5 m | 4.65 m x 4.5 m |
| Main Level | Dining Room | 3.4 m | 3.56 m | 3.4 m x 3.56 m |
| Main Level | Kitchen | 3.4 m | 4.29 m | 3.4 m x 4.29 m |
| Main Level | Office | 3.16 m | 2.71 m | 3.16 m x 2.71 m |
| Main Level | Mud Room | 2.05 m | 2.5 m | 2.05 m x 2.5 m |
| Upper Level | Family Room | 4.46 m | 6.79 m | 4.46 m x 6.79 m |
| Upper Level | Primary Bedroom | 4.79 m | 4.57 m | 4.79 m x 4.57 m |
| Upper Level | Bedroom 2 | 3.63 m | 2.95 m | 3.63 m x 2.95 m |
| Upper Level | Bedroom 3 | 2.99 m | 3.88 m | 2.99 m x 3.88 m |
| Upper Level | Bedroom 4 | 2.98 m | 3.87 m | 2.98 m x 3.87 m |
| Upper Level | Laundry Room | 1.92 m | 1.88 m | 1.92 m x 1.88 m |
https://www.realtor.ca/real-estate/28367553/5533-edworthy-wy-nw-edmonton-edgemont-edmonton
Contact Us
Contact us for more information

John Rota
Associate
john.muveteam.com/
twitter.com/muveteam
www.facebook.com/muveteam/
www.linkedin.com/in/john-rota-b4255283?trk=nav_responsive_tab_profile_pic
1400-10665 Jasper Ave Nw
Edmonton, Alberta T5J 3S9
(403) 262-7653

