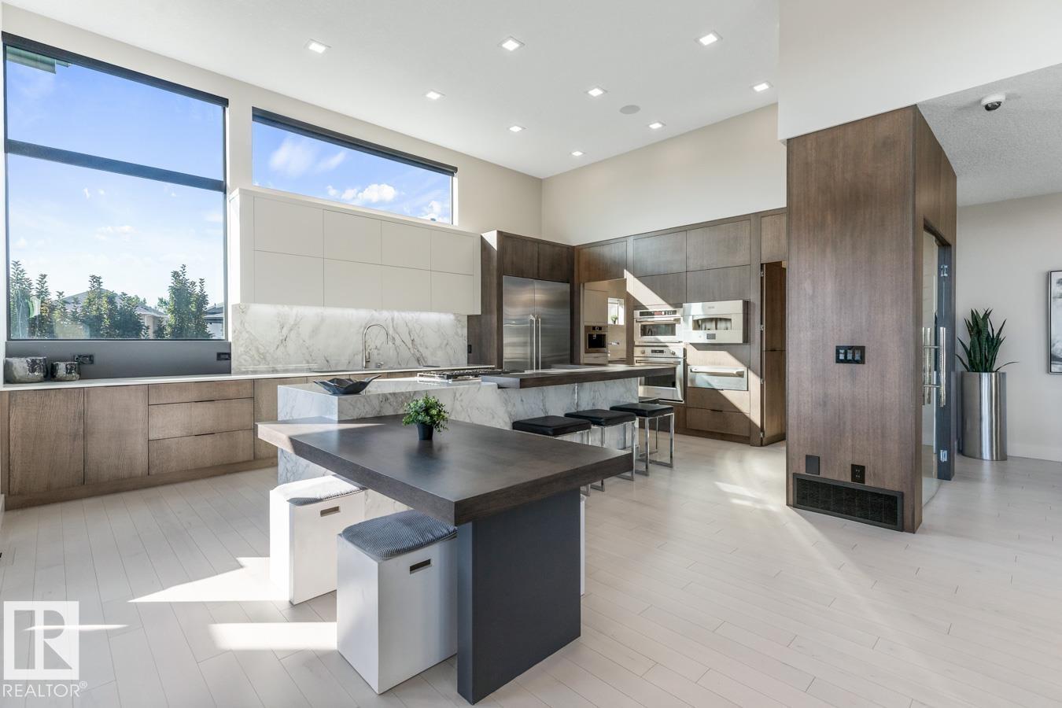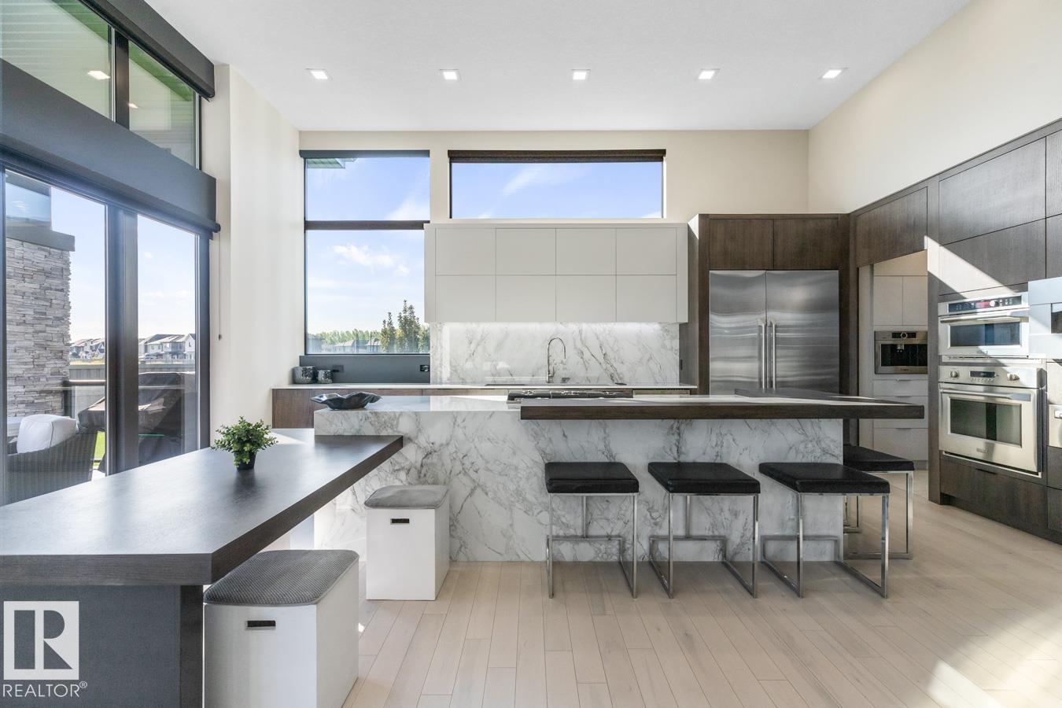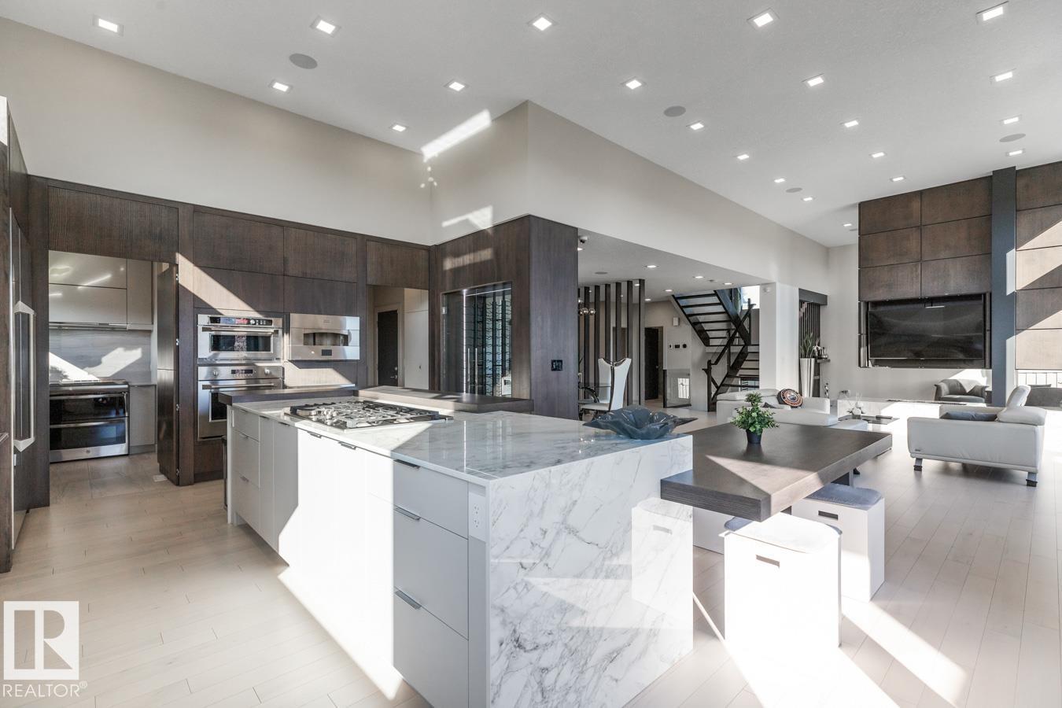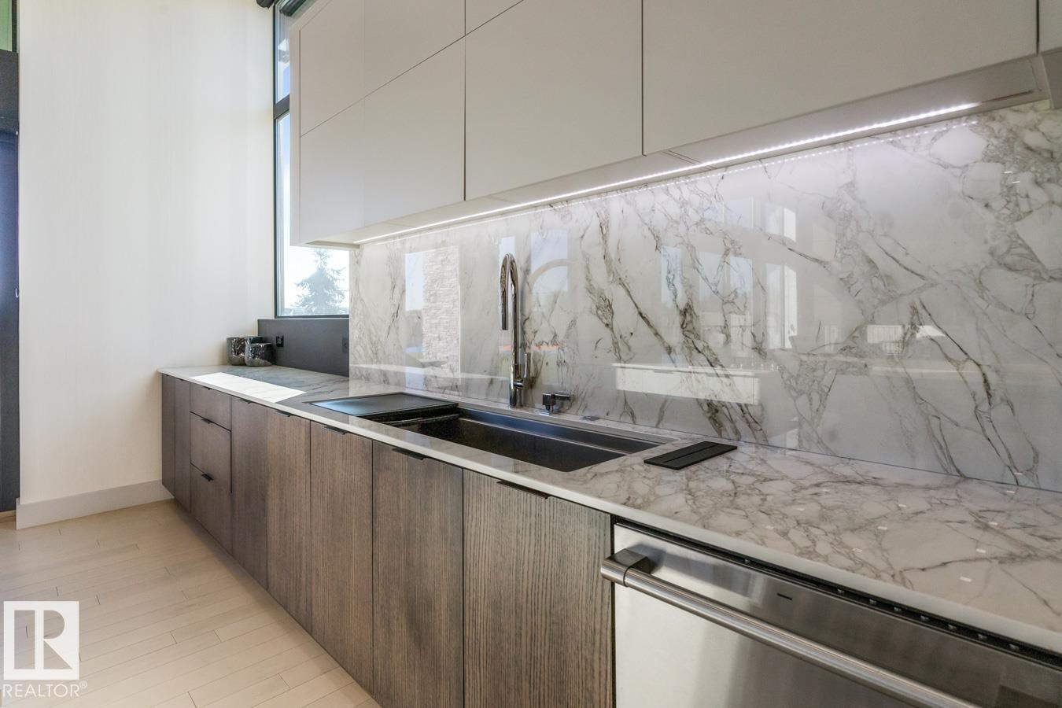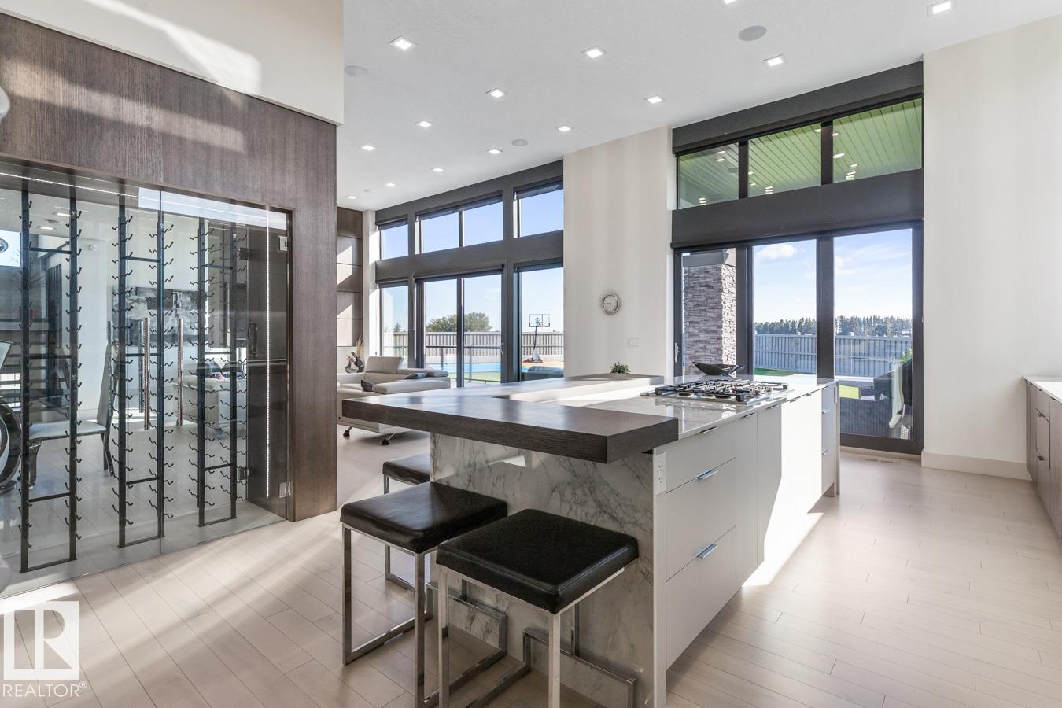5536 Chegwin Pt Sw Edmonton, Alberta T6W 4A8
$1,798,000
STUNNING 2019 DREAMLIFE LOTTERY GRAND PRIZE HOME! Open concept main floor w/ a multitude of upgrades including Opti-Myst fireplace & two-sided, glass-door wine display separate the Kitchen & Dining Room. Kitchen has numerous custom features incl: a pizza oven, 5 ft wide galley sink, & two hidden doors leading to a Spice Kitchen. On the upper floors, both bdrms have their own ensuites & walk-in closets. Primary bdrm is a true retreat - sitting area complete w/ coffee/bar area & Montigo Peninsula gas fireplace. Ensuite belongs in a 5 Star Hotel along w/ the Dressing Room. Lower level is equipped w/ gym, rec room & a third wet bar. Manicured, massive, pie lot (1,325 m2) is fully fenced & showcases a multi-game sport court for basketball, pickleball or badminton. Triple Garage. Luxurious home is located in a quiet cul-de-sac. Easy access to all amenities - Parks, Trails, Schools, Restaurants, Golf, Henday & Airport. Unique & functional 5,300+ sq ft property by Award Winning Builder. (id:46923)
Property Details
| MLS® Number | E4451823 |
| Property Type | Single Family |
| Neigbourhood | Chappelle Area |
| Amenities Near By | Airport, Golf Course, Playground, Public Transit, Schools, Shopping |
| Features | Cul-de-sac, See Remarks, No Back Lane, Park/reserve, Wet Bar, Closet Organizers, No Animal Home, No Smoking Home |
| Structure | Deck, Porch |
Building
| Bathroom Total | 5 |
| Bedrooms Total | 5 |
| Amenities | Ceiling - 9ft |
| Appliances | Alarm System, Dryer, Garage Door Opener Remote(s), Garage Door Opener, Hood Fan, Oven - Built-in, Microwave, Refrigerator, Stove, Central Vacuum, Washer, See Remarks |
| Basement Development | Finished |
| Basement Type | Full (finished) |
| Constructed Date | 2018 |
| Construction Style Attachment | Detached |
| Cooling Type | Central Air Conditioning |
| Fire Protection | Smoke Detectors |
| Fireplace Fuel | Gas |
| Fireplace Present | Yes |
| Fireplace Type | Unknown |
| Heating Type | Forced Air |
| Stories Total | 2 |
| Size Interior | 3,775 Ft2 |
| Type | House |
Parking
| Attached Garage |
Land
| Acreage | No |
| Fence Type | Fence |
| Land Amenities | Airport, Golf Course, Playground, Public Transit, Schools, Shopping |
| Size Irregular | 1325.97 |
| Size Total | 1325.97 M2 |
| Size Total Text | 1325.97 M2 |
Rooms
| Level | Type | Length | Width | Dimensions |
|---|---|---|---|---|
| Basement | Bedroom 4 | 15 m | Measurements not available x 15 m | |
| Basement | Recreation Room | 21'10 x 22'1 | ||
| Basement | Storage | 11'1 x 13'1 | ||
| Main Level | Living Room | 22'10 x 33'5 | ||
| Main Level | Dining Room | 11'2 x 12'7 | ||
| Main Level | Kitchen | 23 m | 23 m x Measurements not available | |
| Main Level | Bedroom 5 | 14'1 x 10'11 | ||
| Main Level | Second Kitchen | 9'4 x 5'8 | ||
| Upper Level | Family Room | 18' x 19'1 | ||
| Upper Level | Primary Bedroom | 14'4 x 30' | ||
| Upper Level | Bedroom 2 | 10'11 x 13'6 | ||
| Upper Level | Bedroom 3 | 14 m | 13 m | 14 m x 13 m |
| Upper Level | Laundry Room | 8 m | Measurements not available x 8 m |
https://www.realtor.ca/real-estate/28706573/5536-chegwin-pt-sw-edmonton-chappelle-area
Contact Us
Contact us for more information

Sarah J. Leib
Associate
(780) 439-7248
www.sarahleib.com/
www.facebook.com/sarahjleib/#
ca.linkedin.com/in/sarahleib
100-10328 81 Ave Nw
Edmonton, Alberta T6E 1X2
(780) 439-7000
(780) 439-7248

