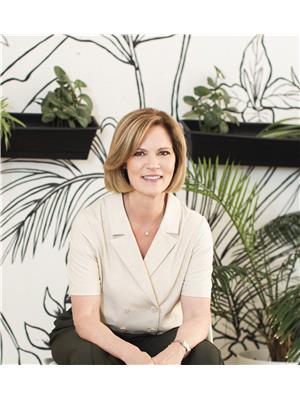5551 113 St Nw Edmonton, Alberta T6H 3K7
$565,000
A Hidden Gem in LENDRUM! Tucked away in a quiet, family-friendly cul-de-sac in one of Lendrum’s most desirable pockets, this rare brick bungalow offers timeless charm and incredible potential. Custom-built with authentic mid-century flair, you'll find vaulted open-beam ceilings, original woodwork, and a distinctive layout that sets this home apart. The main floor features a spacious living room, 3 bright bedrooms, a unique kitchen/dining space, and a handy 2-piece guest bath off the back entry. The fully finished basement expands your living space with a large Rec room, workshop, additional bedroom, a 3-piece bath, laundry, and an updated high-efficiency furnace and hot water tank. Sitting on an expansive pie-shaped lot, enjoy the private fenced yard, covered patio, playhouse, shed, and attached garage with front driveway. Just steps from the Community League, parks, top-rated schools, shopping, and quick access to the University of Alberta. (id:46923)
Property Details
| MLS® Number | E4446180 |
| Property Type | Single Family |
| Neigbourhood | Lendrum Place |
| Amenities Near By | Playground, Schools, Shopping |
| Features | Lane |
| Parking Space Total | 3 |
Building
| Bathroom Total | 3 |
| Bedrooms Total | 4 |
| Appliances | Dishwasher, Dryer, Garage Door Opener Remote(s), Garage Door Opener, Refrigerator, Storage Shed, Stove, Washer |
| Architectural Style | Bungalow |
| Basement Development | Finished |
| Basement Type | Full (finished) |
| Ceiling Type | Vaulted |
| Constructed Date | 1964 |
| Construction Style Attachment | Detached |
| Cooling Type | Central Air Conditioning |
| Half Bath Total | 1 |
| Heating Type | Forced Air |
| Stories Total | 1 |
| Size Interior | 1,381 Ft2 |
| Type | House |
Parking
| Attached Garage |
Land
| Acreage | No |
| Land Amenities | Playground, Schools, Shopping |
| Size Irregular | 649.14 |
| Size Total | 649.14 M2 |
| Size Total Text | 649.14 M2 |
Rooms
| Level | Type | Length | Width | Dimensions |
|---|---|---|---|---|
| Basement | Bedroom 4 | 3.49 m | 3.11 m | 3.49 m x 3.11 m |
| Basement | Recreation Room | 7.65 m | 4.14 m | 7.65 m x 4.14 m |
| Basement | Office | 3.2 m | 2.43 m | 3.2 m x 2.43 m |
| Basement | Laundry Room | 3.34 m | 3.27 m | 3.34 m x 3.27 m |
| Main Level | Living Room | 5.12 m | 4.34 m | 5.12 m x 4.34 m |
| Main Level | Dining Room | 4.63 m | 3.42 m | 4.63 m x 3.42 m |
| Main Level | Kitchen | 3.34 m | 2.76 m | 3.34 m x 2.76 m |
| Main Level | Primary Bedroom | 4.33 m | 3.71 m | 4.33 m x 3.71 m |
| Main Level | Bedroom 2 | 3.72 m | 3.26 m | 3.72 m x 3.26 m |
| Main Level | Bedroom 3 | 3.26 m | 2.8 m | 3.26 m x 2.8 m |
https://www.realtor.ca/real-estate/28565192/5551-113-st-nw-edmonton-lendrum-place
Contact Us
Contact us for more information

Patti Proctor
Associate
proctorteam.com/
www.instagram.com/pattiproctor/
301-11044 82 Ave Nw
Edmonton, Alberta T6G 0T2
(780) 438-2500
(780) 435-0100

Chris Proctor
Associate
(780) 435-0100
www.proctorteam.com/
301-11044 82 Ave Nw
Edmonton, Alberta T6G 0T2
(780) 438-2500
(780) 435-0100

























