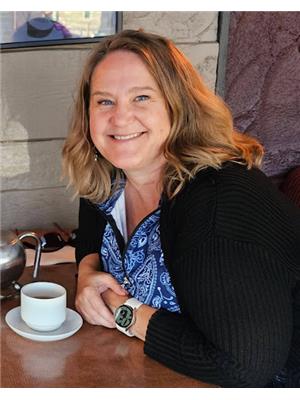#56 1428 Hodgson Wy Nw Edmonton, Alberta T6R 3P8
$375,000Maintenance, Landscaping, Property Management, Other, See Remarks
$161.28 Monthly
Maintenance, Landscaping, Property Management, Other, See Remarks
$161.28 MonthlyEndless possibilities in this fabulous townhouse tucked away on a quiet street. The main floor offers an open concept great room with the living and dining areas off the kitchen which features an island and lots of cupboard and counter space. Upstairs are 2 primary bedrooms, each with a walk in closet. Very spacious! 2 full baths upstairs along with upper floor laundry which is super convenient. Downstairs features another kitchen area along with another washer and dryer set just off the utility room. Along with a second fridge this unit offers 8 major appliances! There's a 2 piece bath in the main floor entrance that is separated from the main floor by an additional door. There's also a shower downstairs. Are the wheels turning a bit? Central air conditioning will keep everyone nice and cool in the summer time. There's also a lovely deck in the fully fenced backyard and a single attached garage. Easy access to shopping and major arteries. A great investment! (id:46923)
Property Details
| MLS® Number | E4453320 |
| Property Type | Single Family |
| Neigbourhood | Hodgson |
| Amenities Near By | Public Transit, Shopping |
| Features | No Back Lane, Closet Organizers, No Animal Home, No Smoking Home |
| Structure | Deck |
Building
| Bathroom Total | 4 |
| Bedrooms Total | 2 |
| Appliances | Dishwasher, Garage Door Opener Remote(s), Garage Door Opener, Hood Fan, Microwave, Stove, Window Coverings, Dryer, Refrigerator, Two Washers |
| Basement Development | Finished |
| Basement Type | Full (finished) |
| Constructed Date | 2004 |
| Construction Style Attachment | Attached |
| Cooling Type | Central Air Conditioning |
| Fire Protection | Smoke Detectors |
| Half Bath Total | 2 |
| Heating Type | Forced Air |
| Stories Total | 2 |
| Size Interior | 1,215 Ft2 |
| Type | Row / Townhouse |
Parking
| Attached Garage |
Land
| Acreage | No |
| Fence Type | Fence |
| Land Amenities | Public Transit, Shopping |
| Size Irregular | 263.95 |
| Size Total | 263.95 M2 |
| Size Total Text | 263.95 M2 |
Rooms
| Level | Type | Length | Width | Dimensions |
|---|---|---|---|---|
| Basement | Family Room | 4.75 m | 4.11 m | 4.75 m x 4.11 m |
| Basement | Second Kitchen | 0.92 m | 4.11 m | 0.92 m x 4.11 m |
| Main Level | Living Room | 3.39 m | 4.29 m | 3.39 m x 4.29 m |
| Main Level | Dining Room | 2.45 m | 2.63 m | 2.45 m x 2.63 m |
| Main Level | Kitchen | 2.45 m | 3.18 m | 2.45 m x 3.18 m |
| Main Level | Bedroom 2 | 3.41 m | 4.48 m | 3.41 m x 4.48 m |
| Upper Level | Primary Bedroom | 3.92 m | 4.26 m | 3.92 m x 4.26 m |
https://www.realtor.ca/real-estate/28741705/56-1428-hodgson-wy-nw-edmonton-hodgson
Contact Us
Contact us for more information

Lisa J. Anderson
Manager
www.lisasmyagent.com/
twitter.com/LisasMyAgent
www.facebook.com/LisaDittrichAnderson
www.linkedin.com/in/lisa-anderson-6442a011/
www.instagram.com/lisasmyagent/
101-37 Athabascan Ave
Sherwood Park, Alberta T8A 4H3
(780) 464-7700
www.maxwelldevonshirerealty.com/













































































