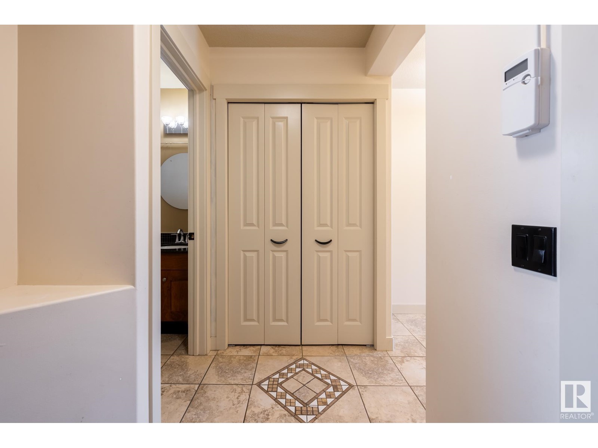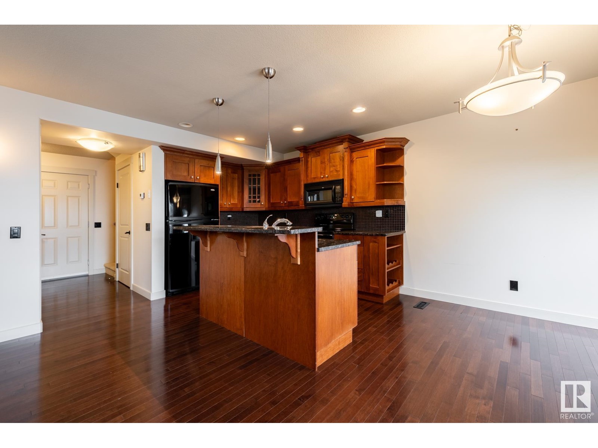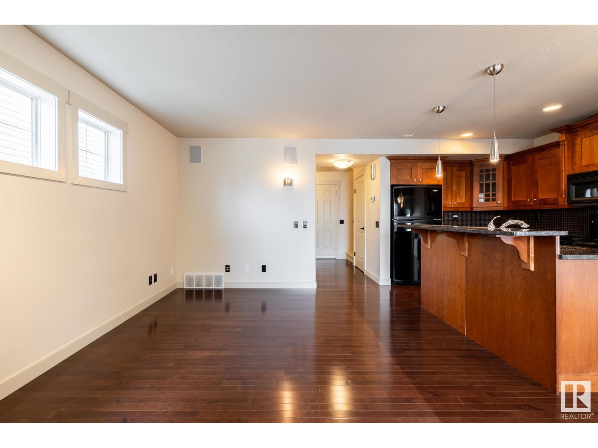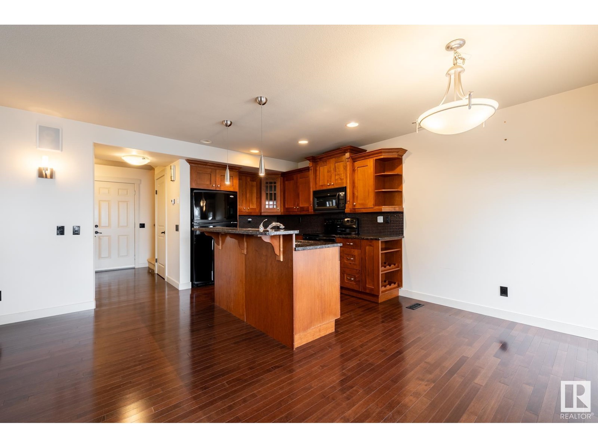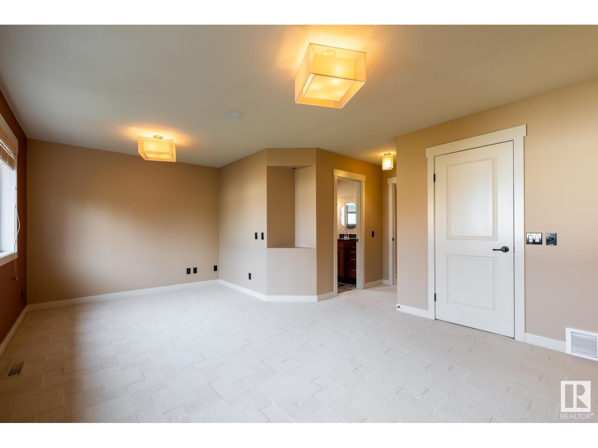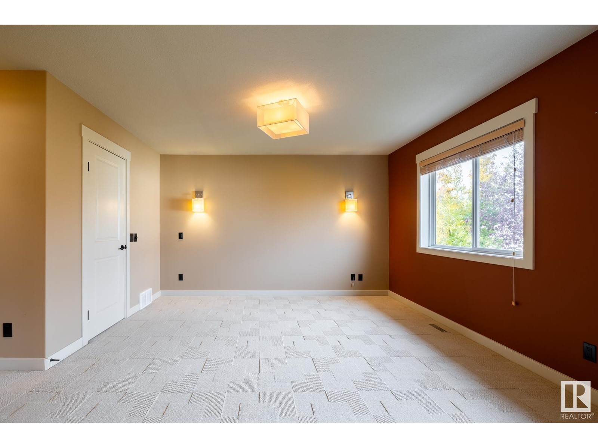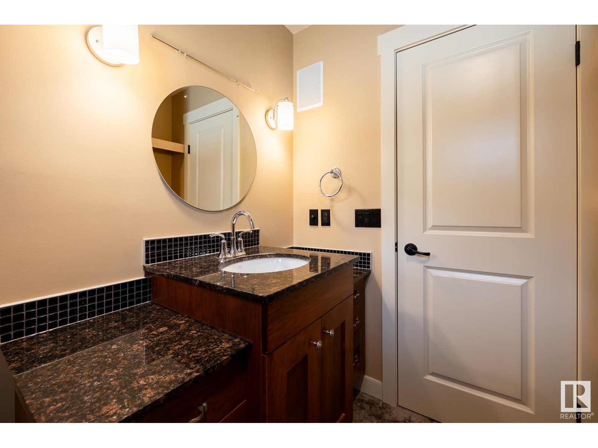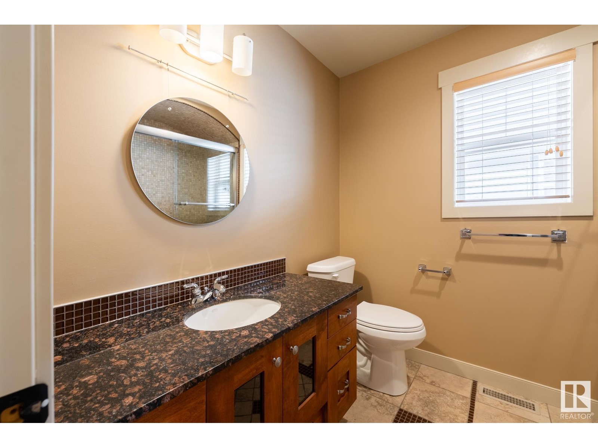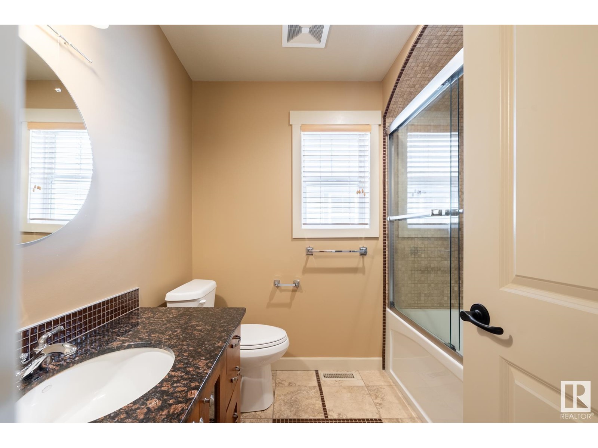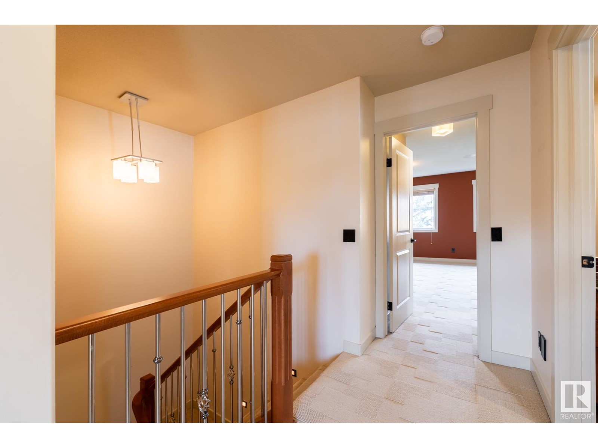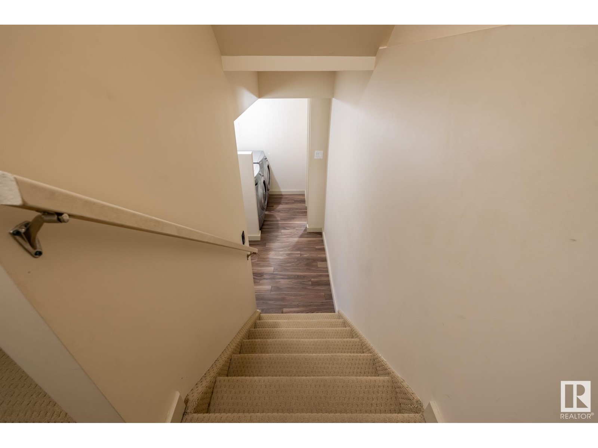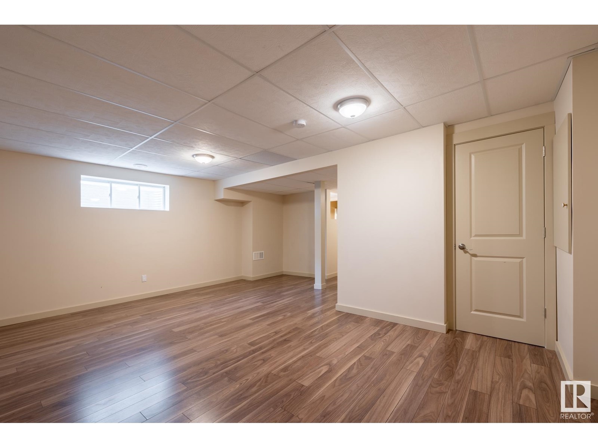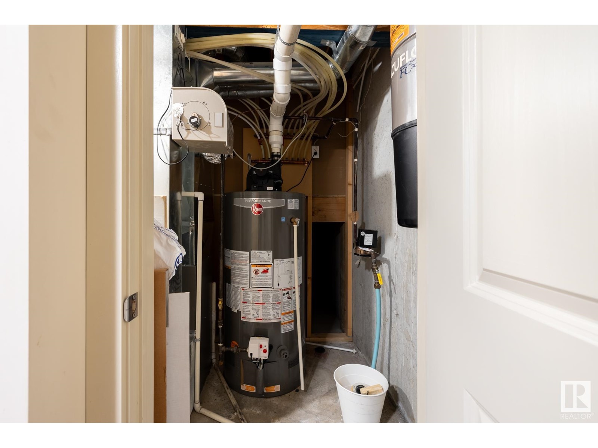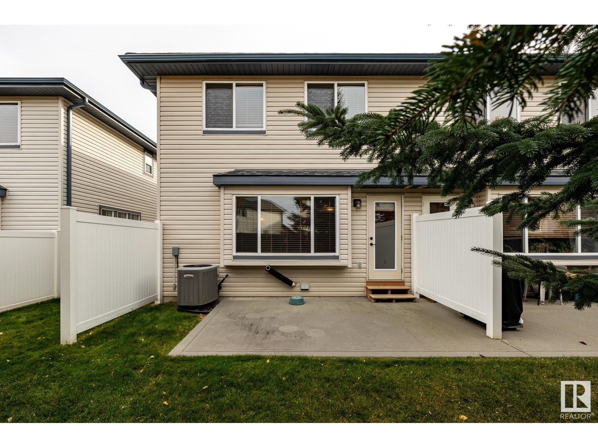#56 2565 Hanna Cr Nw Edmonton, Alberta T6R 0M4
$355,000Maintenance, Exterior Maintenance, Insurance, Common Area Maintenance, Other, See Remarks
$468.84 Monthly
Maintenance, Exterior Maintenance, Insurance, Common Area Maintenance, Other, See Remarks
$468.84 MonthlyAmazing Home. This gorgeous 1465 sq ft. 3 bedrooms, 3.5 baths half duplex townhome has been exquisitely and extensively upgraded for elegance & comfort living year round. The open concept features spacious entry w/ mosaic tile inserts, beautiful chef's kitchen w/ upgraded cabinetry & soft close drawers, Island w/ raised eating bar, granite counter top and open to family dining & a warm & inviting great room w/ extra windows, accent feature wall and a wall mounted TV. Generous sized bedroom. King sized primary bedroom features a sitting area, huge walk in closet w/ organizers and a luxury en-suite bath w/ a gorgeous tiled soaker tub. Other great feature include upgraded hardwood & carpet flooring, air conditioning, B/I speaker system throughout, central vacuum, stair lighting, newer furnace & Hot water tank and a finished basement w/ large rec room and full bath. Excellent value. (id:46923)
Property Details
| MLS® Number | E4411912 |
| Property Type | Single Family |
| Neigbourhood | Haddow |
| AmenitiesNearBy | Playground, Public Transit, Schools, Shopping |
| CommunityFeatures | Public Swimming Pool |
| Features | Cul-de-sac, Park/reserve, Exterior Walls- 2x6" |
| ParkingSpaceTotal | 2 |
| Structure | Patio(s) |
Building
| BathroomTotal | 4 |
| BedroomsTotal | 3 |
| Appliances | Dishwasher, Dryer, Garage Door Opener Remote(s), Garage Door Opener, Microwave Range Hood Combo, Refrigerator, Stove, Washer, Window Coverings |
| BasementDevelopment | Finished |
| BasementType | Full (finished) |
| ConstructedDate | 2006 |
| ConstructionStyleAttachment | Semi-detached |
| CoolingType | Central Air Conditioning |
| FireProtection | Smoke Detectors |
| HalfBathTotal | 1 |
| HeatingType | Forced Air |
| StoriesTotal | 2 |
| SizeInterior | 1464.9682 Sqft |
| Type | Duplex |
Parking
| Attached Garage |
Land
| Acreage | No |
| LandAmenities | Playground, Public Transit, Schools, Shopping |
| SizeIrregular | 308.36 |
| SizeTotal | 308.36 M2 |
| SizeTotalText | 308.36 M2 |
Rooms
| Level | Type | Length | Width | Dimensions |
|---|---|---|---|---|
| Basement | Recreation Room | 3.71 m | 5.49 m | 3.71 m x 5.49 m |
| Main Level | Living Room | 3.26 m | 3.23 m | 3.26 m x 3.23 m |
| Main Level | Dining Room | 3.23 m | 2.43 m | 3.23 m x 2.43 m |
| Main Level | Kitchen | 2.57 m | 4.87 m | 2.57 m x 4.87 m |
| Upper Level | Primary Bedroom | 5.81 m | 3.95 m | 5.81 m x 3.95 m |
| Upper Level | Bedroom 2 | 2.89 m | 3.97 m | 2.89 m x 3.97 m |
| Upper Level | Bedroom 3 | 2.82 m | 4.5 m | 2.82 m x 4.5 m |
https://www.realtor.ca/real-estate/27590400/56-2565-hanna-cr-nw-edmonton-haddow
Interested?
Contact us for more information
Richard K. Li
Associate
301-11044 82 Ave Nw
Edmonton, Alberta T6G 0T2




