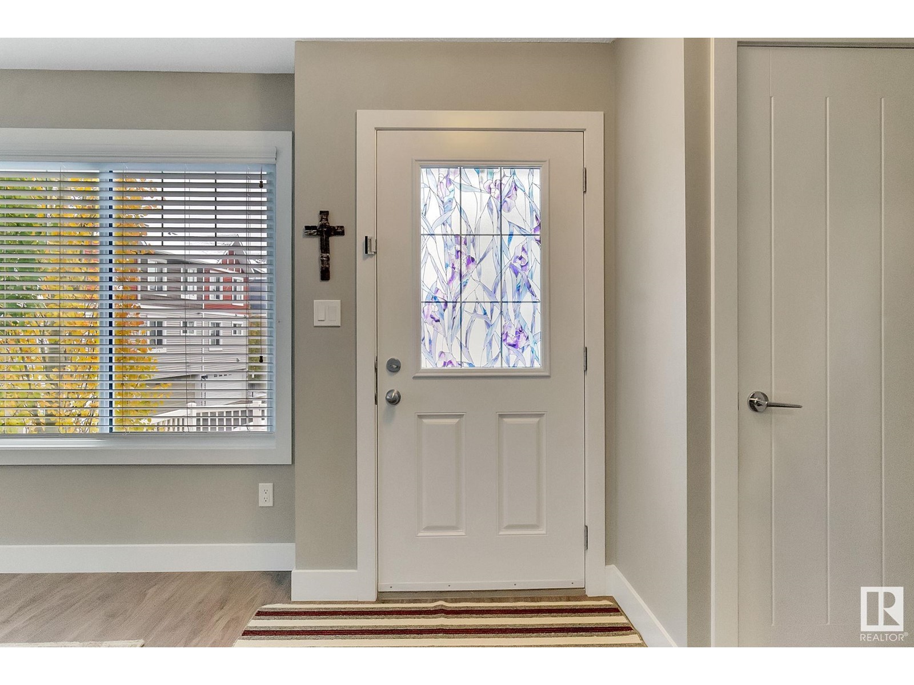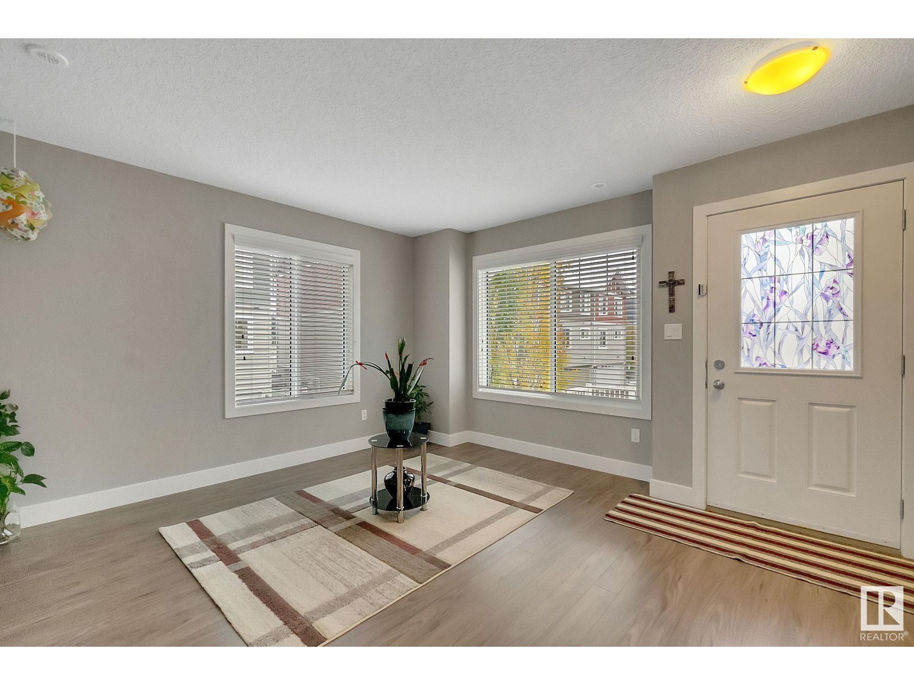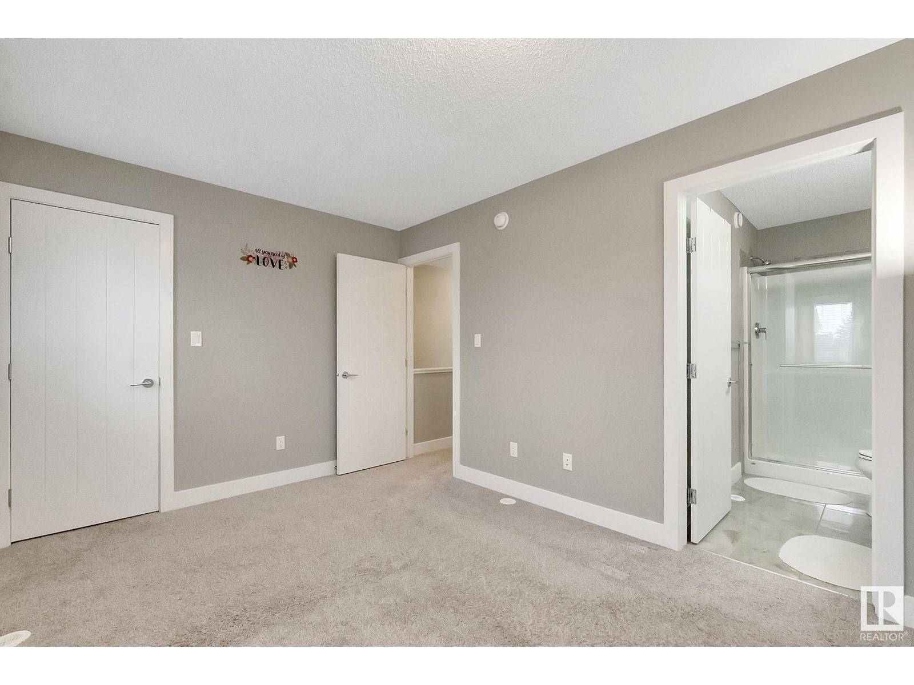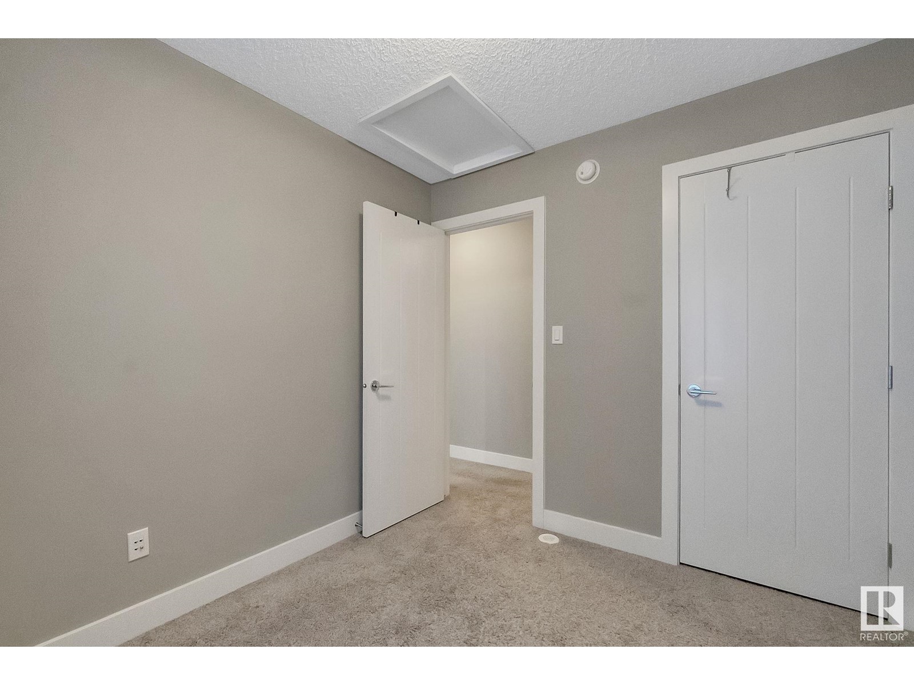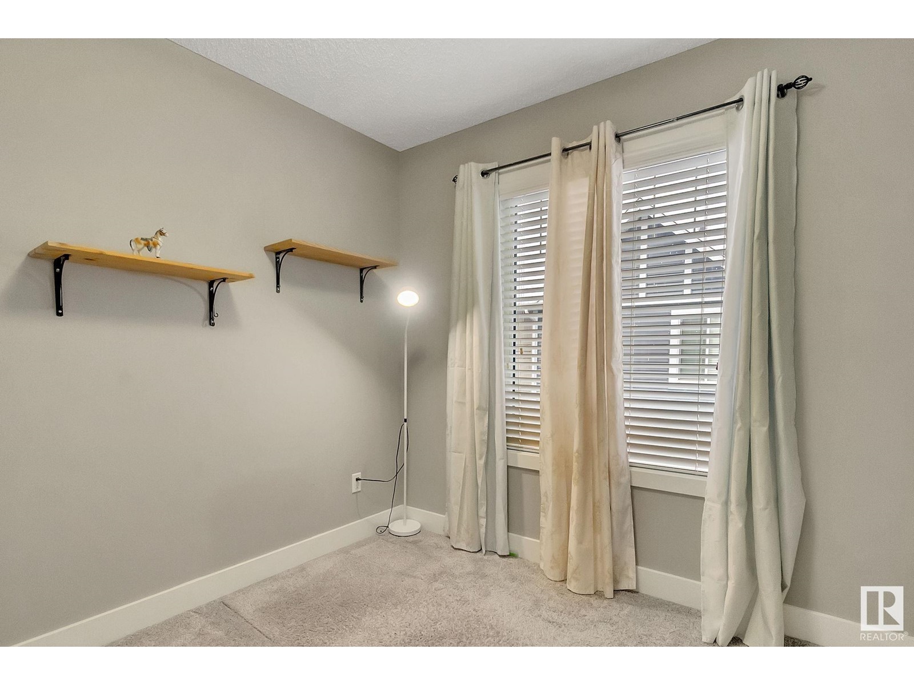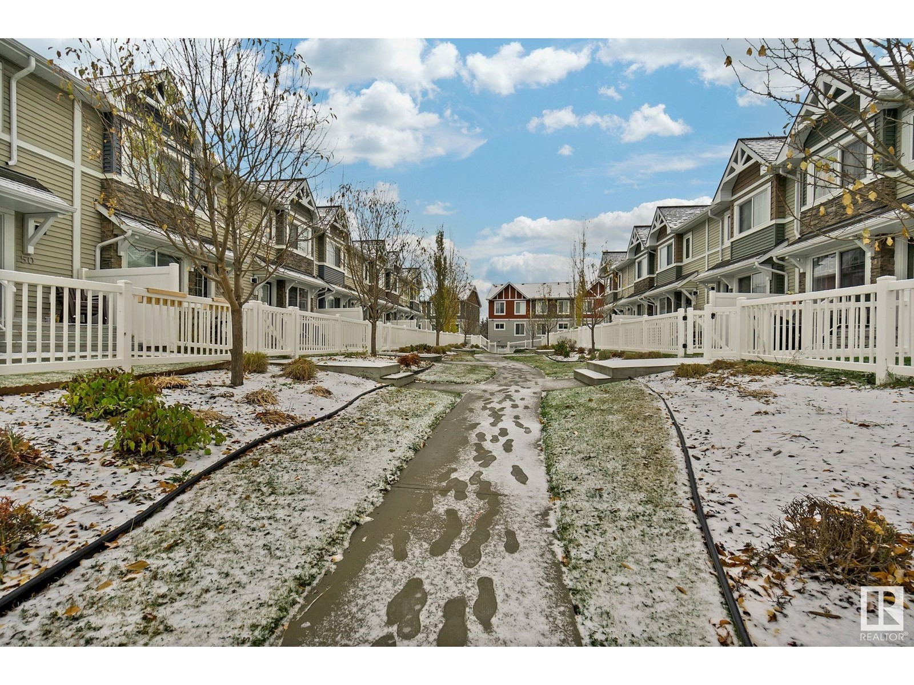#56 415 Clareview Rd Nw Edmonton, Alberta T5A 0Z6
$314,900Maintenance, Exterior Maintenance, Insurance, Landscaping, Property Management, Other, See Remarks
$247.47 Monthly
Maintenance, Exterior Maintenance, Insurance, Landscaping, Property Management, Other, See Remarks
$247.47 MonthlyWelcome to the quiet community of Kernohan! This gorgeous end unit with lots of natural lights has 3 bedrooms, 2.5 baths, and an attached double garage is a place to call HOME!!!. The property features a beautiful living room, large kitchen with dark cabinetry, granite countertops and dining area. Main level laundry room and 2-pc powder room. The second floor contains a primary bedroom with a walk-in closet, 3-pc en-suite, two good sized additional bedrooms, and 4-pc bathroom. In the lower level there are lots of storage & a utility room with tankless water and High-efficiency furnace. Low condo fee, located close to schools, public transit, restaurants, shopping, recreation centers and more. Easy access to Yellowhead and Anthony Henday highway. Come and check this out !!! (id:46923)
Property Details
| MLS® Number | E4413230 |
| Property Type | Single Family |
| Neigbourhood | Kernohan |
| AmenitiesNearBy | Playground, Public Transit, Schools, Shopping |
| Features | Corner Site |
Building
| BathroomTotal | 3 |
| BedroomsTotal | 3 |
| Appliances | Dishwasher, Dryer, Garage Door Opener Remote(s), Garage Door Opener, Microwave Range Hood Combo, Refrigerator, Stove, Washer, Window Coverings |
| BasementDevelopment | Finished |
| BasementType | Partial (finished) |
| ConstructedDate | 2015 |
| ConstructionStyleAttachment | Attached |
| HalfBathTotal | 1 |
| HeatingType | Forced Air |
| StoriesTotal | 2 |
| SizeInterior | 1184.0301 Sqft |
| Type | Row / Townhouse |
Parking
| Attached Garage |
Land
| Acreage | No |
| FenceType | Fence |
| LandAmenities | Playground, Public Transit, Schools, Shopping |
| SizeIrregular | 194.42 |
| SizeTotal | 194.42 M2 |
| SizeTotalText | 194.42 M2 |
Rooms
| Level | Type | Length | Width | Dimensions |
|---|---|---|---|---|
| Main Level | Living Room | 4.2 m | 4.2 m x Measurements not available | |
| Main Level | Dining Room | 2.28 m | 2.28 m x Measurements not available | |
| Main Level | Kitchen | 3.01 m | 3.42 m | 3.01 m x 3.42 m |
| Upper Level | Primary Bedroom | 4.15 m | 4.15 m x Measurements not available | |
| Upper Level | Bedroom 2 | 2.57 m | 2.57 m x Measurements not available | |
| Upper Level | Bedroom 3 | 2.56 m | 2.56 m x Measurements not available |
https://www.realtor.ca/real-estate/27635498/56-415-clareview-rd-nw-edmonton-kernohan
Interested?
Contact us for more information
Alexander Ibasco
Associate
208-9750 51 Ave Nw
Edmonton, Alberta T6E 0A6
Gina Ibasco
Associate
208-9750 51 Ave Nw
Edmonton, Alberta T6E 0A6













