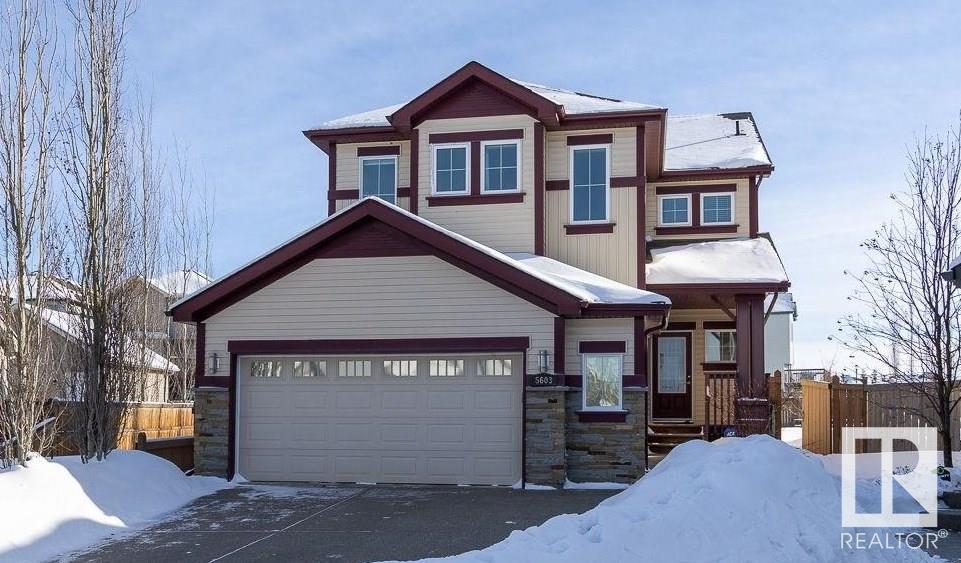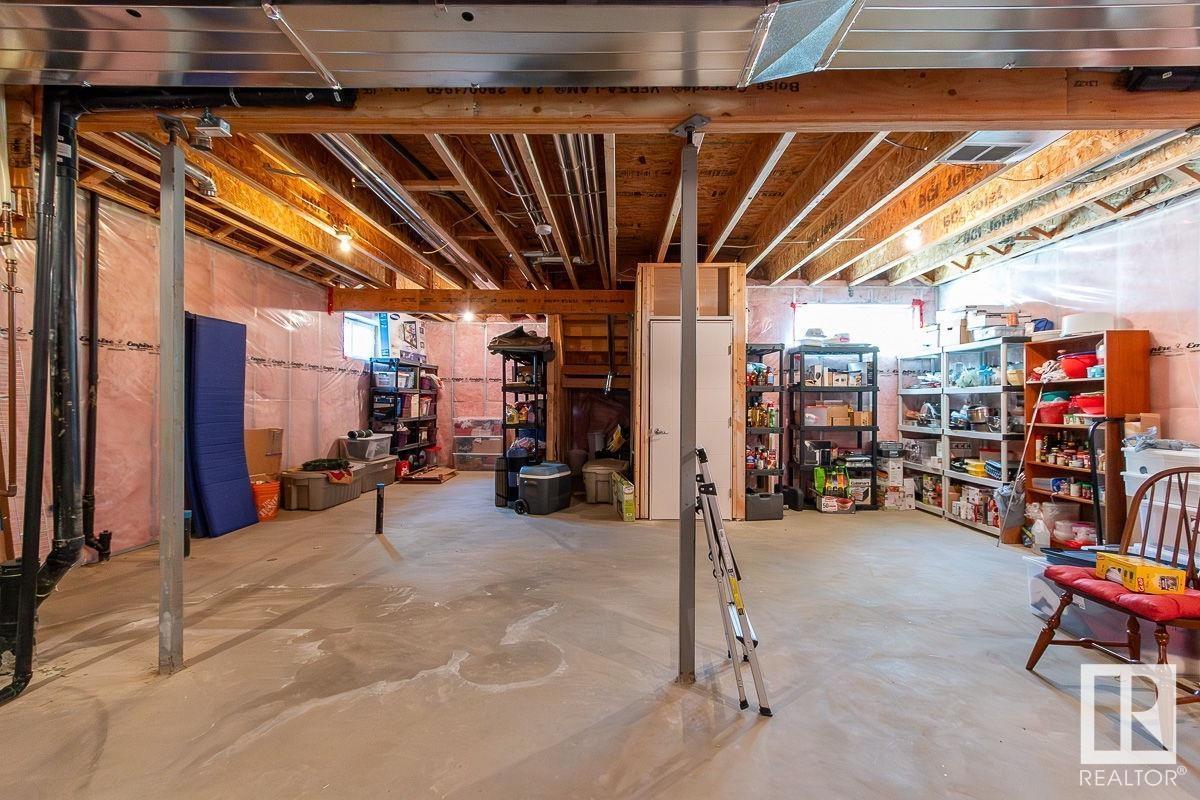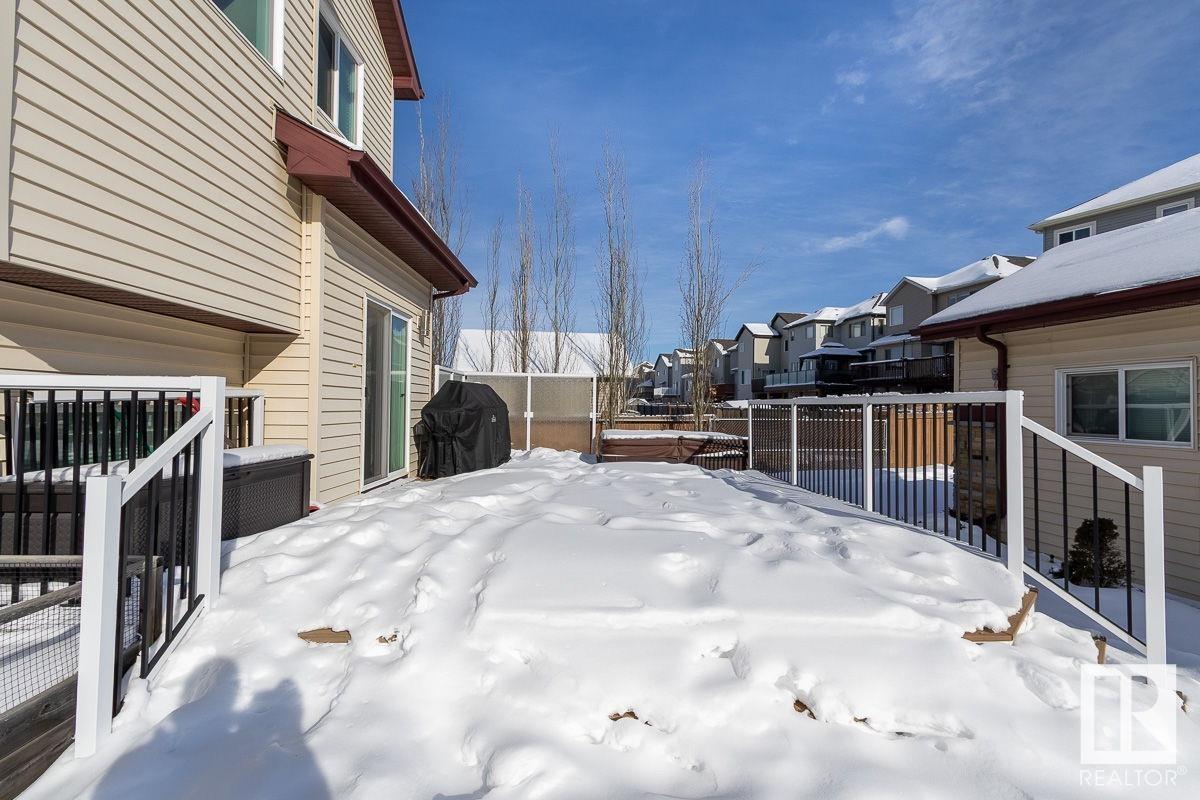5603 18 Ave Sw Edmonton, Alberta T6X 1P8
$624,900
Discover unparalleled luxury in this exceptional 3 bed 3 bath home. With luxury finishings throughout the +2000 sf of living space this home combines elegance and comfort in every detail, from HIGH CEILINGS to HARDWOOD FLOORS. Step inside to a chef-inspired kitchen equipped with NEW APPLIANCES, WALK THROUGH PANTRY and GRANITE COUNTERTOPS perfect for culinary enthusiasts. Upstairs you will find 3 large bedrooms, a full bathroom with heated floors, laundry room, a 23 FOOT PRIMARTY WALK-THROUGH CLOSET, HUGE 5 PIECE ENSUITE WITH HEATED FLOOR. For the car or hobby enthusiast, this home features both a EXTRA LARGE DOUBLE ATTACHED HEATED GARAGE and an ADDITIONAL DETACHED GARAGE WITH REAR ACCESS, with large parking pads in front and back. Nestled on an expansive PIE-SHAPED LOT, the outdoor space is just as impressive. Entertain or unwind on the MASSIVE COMPOSITE DECK complete with a HOT TUB, a private oasis for relaxation. This property is truly an exquisite blend of luxury, functionality, and space. (id:46923)
Property Details
| MLS® Number | E4423341 |
| Property Type | Single Family |
| Neigbourhood | Walker |
| Amenities Near By | Playground, Schools |
| Features | Corner Site, Lane, No Smoking Home |
| Structure | Deck, Porch |
Building
| Bathroom Total | 3 |
| Bedrooms Total | 3 |
| Amenities | Ceiling - 9ft |
| Appliances | Dishwasher, Dryer, Freezer, Garage Door Opener, Microwave Range Hood Combo, Refrigerator, Stove, Washer, Window Coverings |
| Basement Development | Unfinished |
| Basement Type | Full (unfinished) |
| Constructed Date | 2012 |
| Construction Style Attachment | Detached |
| Fireplace Fuel | Gas |
| Fireplace Present | Yes |
| Fireplace Type | None |
| Half Bath Total | 1 |
| Heating Type | Forced Air |
| Stories Total | 2 |
| Size Interior | 2,034 Ft2 |
| Type | House |
Parking
| Attached Garage | |
| Parking Pad | |
| R V | |
| Detached Garage |
Land
| Acreage | No |
| Fence Type | Fence |
| Land Amenities | Playground, Schools |
| Size Irregular | 708 |
| Size Total | 708 M2 |
| Size Total Text | 708 M2 |
Rooms
| Level | Type | Length | Width | Dimensions |
|---|---|---|---|---|
| Main Level | Living Room | 3.98 m | 4.4 m | 3.98 m x 4.4 m |
| Main Level | Dining Room | 3.16 m | 3 m | 3.16 m x 3 m |
| Main Level | Kitchen | 4.22 m | 4.66 m | 4.22 m x 4.66 m |
| Main Level | Mud Room | 2.28 m | 3.32 m | 2.28 m x 3.32 m |
| Main Level | Other | 2.26 m | 3.3 m | 2.26 m x 3.3 m |
| Upper Level | Primary Bedroom | 3.95 m | 7.84 m | 3.95 m x 7.84 m |
| Upper Level | Bedroom 2 | 3.88 m | 4.15 m | 3.88 m x 4.15 m |
| Upper Level | Bedroom 3 | 3.11 m | 4.07 m | 3.11 m x 4.07 m |
| Upper Level | Laundry Room | 3.11 m | 1.71 m | 3.11 m x 1.71 m |
| Upper Level | Other | 3.1 m | 7.2 m | 3.1 m x 7.2 m |
https://www.realtor.ca/real-estate/27964600/5603-18-ave-sw-edmonton-walker
Contact Us
Contact us for more information

Maggie Sinfield
Associate
4736 99 St Nw
Edmonton, Alberta T6E 5H5
(780) 437-2030
(780) 431-1277



























































