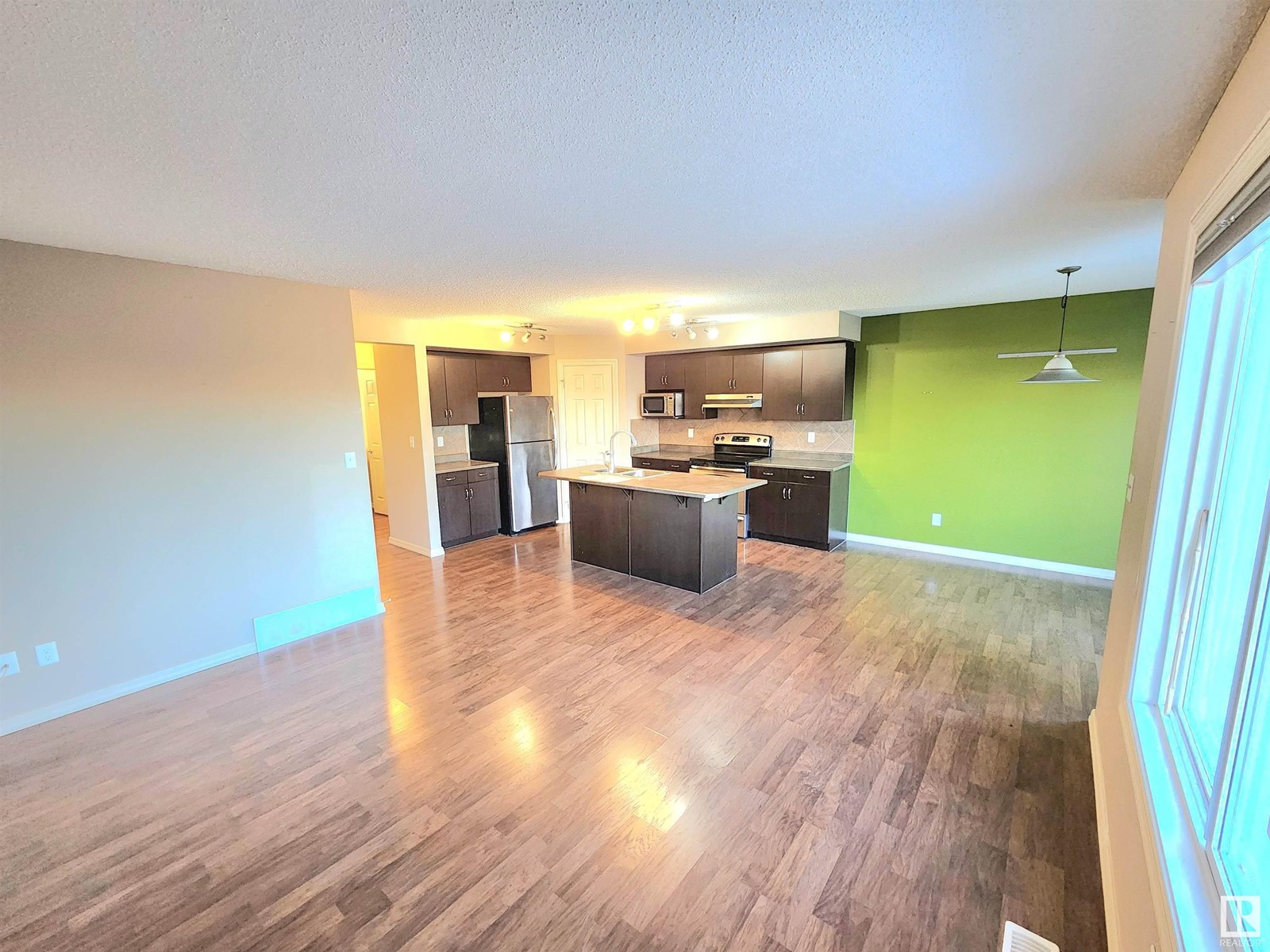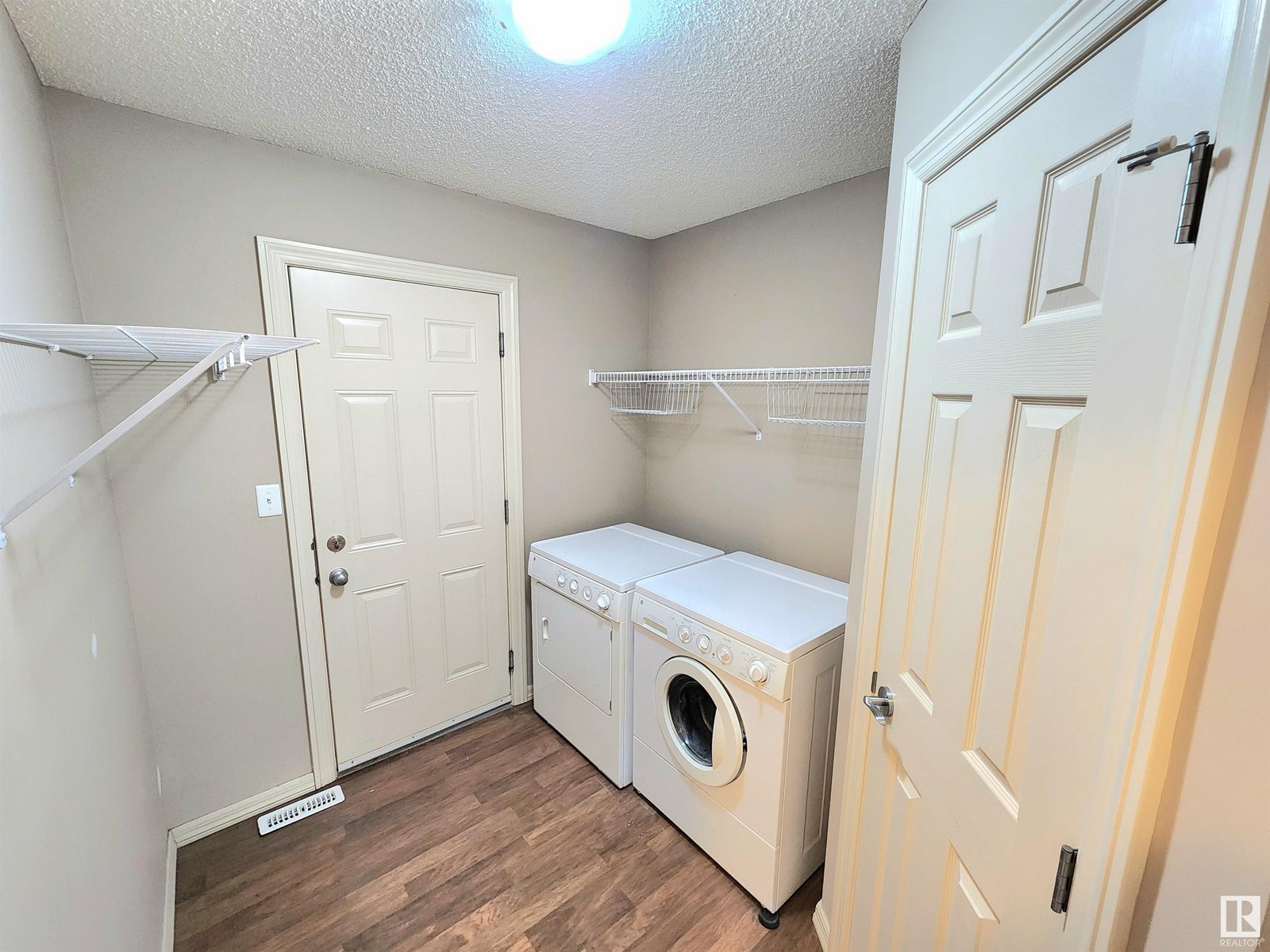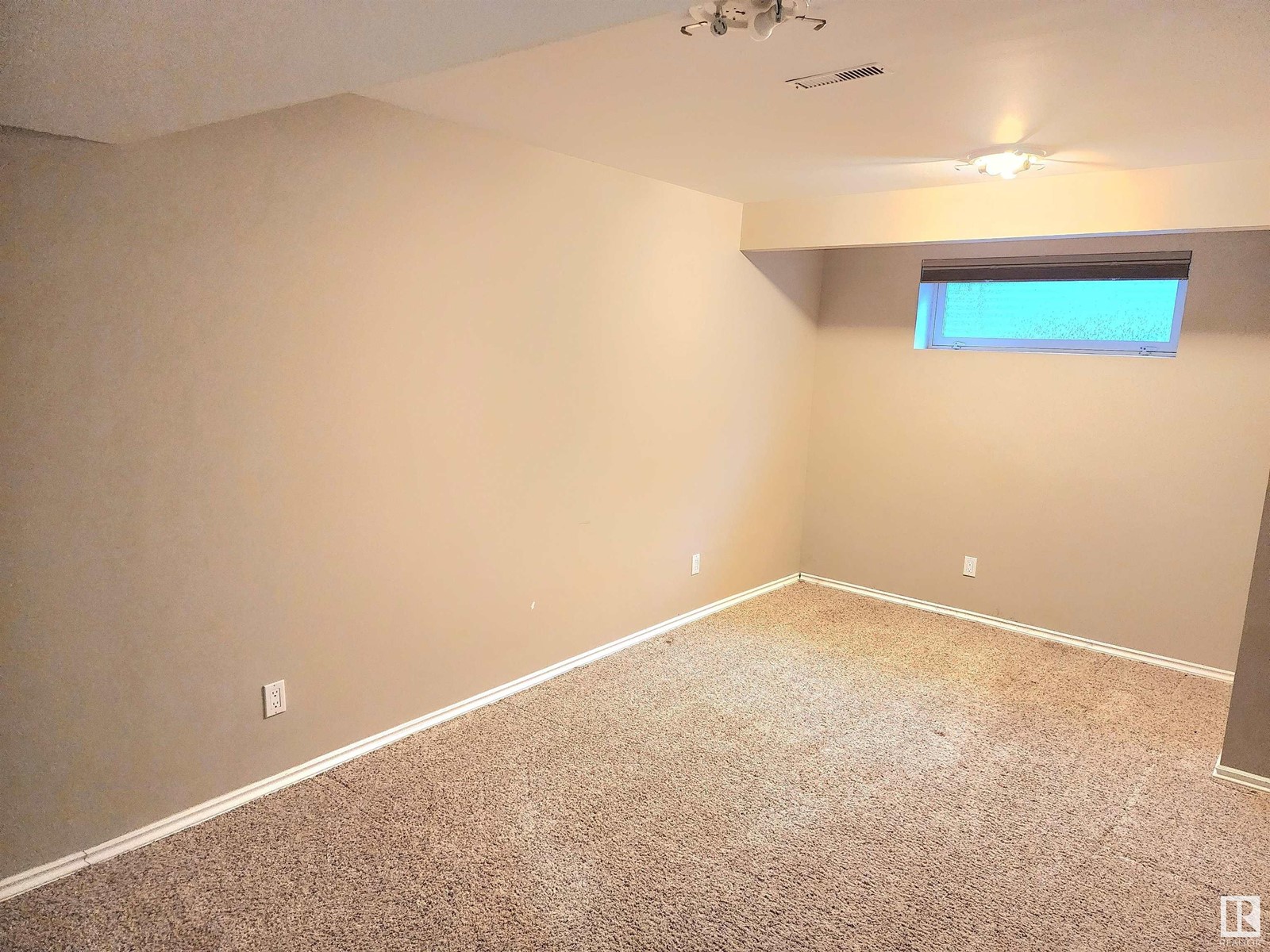5604 1a Av Sw Edmonton, Alberta T6C 0L1
$359,900
It is not everyday that a DEAL like this becomes available. PRICED TO SELL! Fantasic home to build instant equity. Features of this home include an open concept main floor with massive kitchen, dining room, family room, half bathroom and main floor laundry. Ascend upstaris to find 3 spacious bedrooms, en-suite 3 piece bathroon, and another main 4 piece bathroom. The basement is FULLY FINISHED with a second living room, large bedroom, and another 4 piece bathroom. To complete this home is an ATTACHED SINGLE OVERIZED GARAGE, massive backyard and a huge deck, for all of your large events with friends and family. The community of Charlesworth, SW Edmonton, is a family-friendly neighborhood with an abundance of amenities (Walmart, Superstore, and more!), schools, and quick and easy access to Anthony Henday Drive (HWY 216) and more. (id:46923)
Property Details
| MLS® Number | E4413084 |
| Property Type | Single Family |
| Neigbourhood | Charlesworth |
| AmenitiesNearBy | Airport, Playground, Public Transit, Schools, Shopping |
| CommunityFeatures | Public Swimming Pool |
| Features | Cul-de-sac, Flat Site, No Back Lane, Park/reserve, Level |
| Structure | Deck |
Building
| BathroomTotal | 4 |
| BedroomsTotal | 4 |
| Appliances | See Remarks |
| BasementDevelopment | Finished |
| BasementType | Full (finished) |
| ConstructedDate | 2009 |
| ConstructionStyleAttachment | Semi-detached |
| HalfBathTotal | 1 |
| HeatingType | Forced Air |
| StoriesTotal | 2 |
| SizeInterior | 1362.7111 Sqft |
| Type | Duplex |
Parking
| Attached Garage |
Land
| Acreage | No |
| FenceType | Fence |
| LandAmenities | Airport, Playground, Public Transit, Schools, Shopping |
| SizeIrregular | 502.18 |
| SizeTotal | 502.18 M2 |
| SizeTotalText | 502.18 M2 |
Rooms
| Level | Type | Length | Width | Dimensions |
|---|---|---|---|---|
| Lower Level | Family Room | Measurements not available | ||
| Lower Level | Bedroom 4 | Measurements not available | ||
| Main Level | Living Room | Measurements not available | ||
| Main Level | Dining Room | Measurements not available | ||
| Main Level | Kitchen | Measurements not available | ||
| Upper Level | Primary Bedroom | Measurements not available | ||
| Upper Level | Bedroom 2 | Measurements not available | ||
| Upper Level | Bedroom 3 | Measurements not available |
https://www.realtor.ca/real-estate/27630319/5604-1a-av-sw-edmonton-charlesworth
Interested?
Contact us for more information
John Phoa
Associate
3284 Kulay Way Sw
Edmonton, Alberta T6W 5B5


























