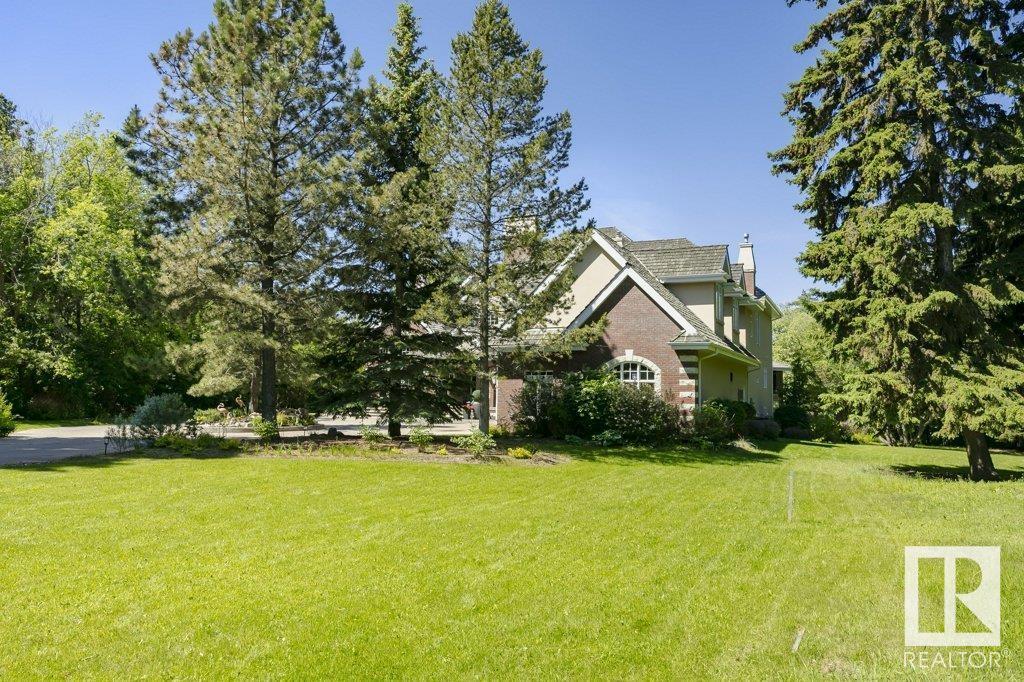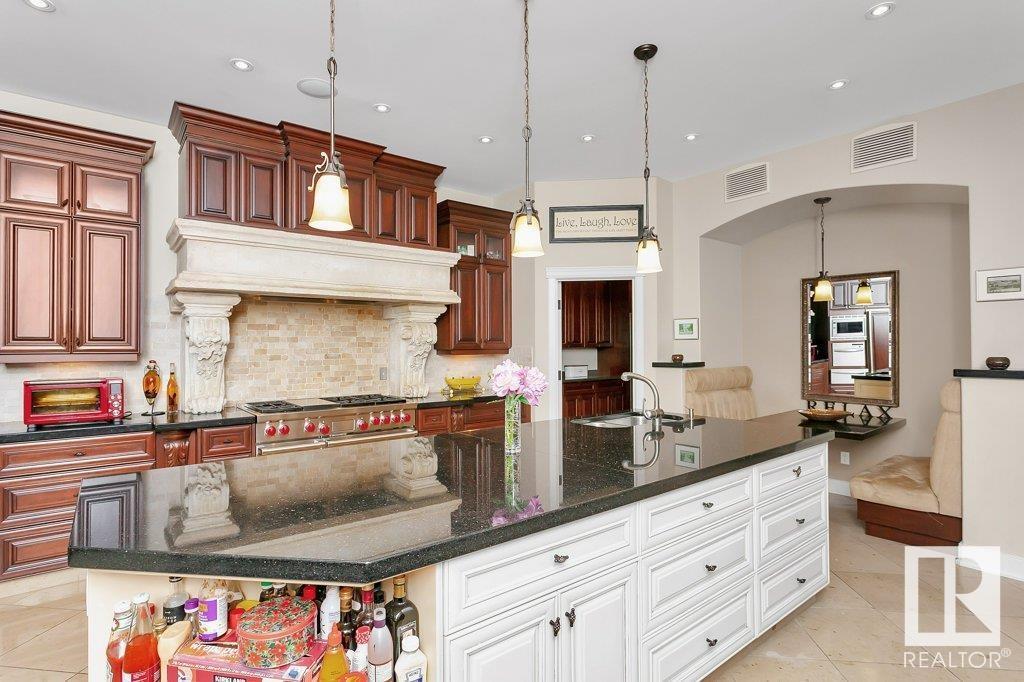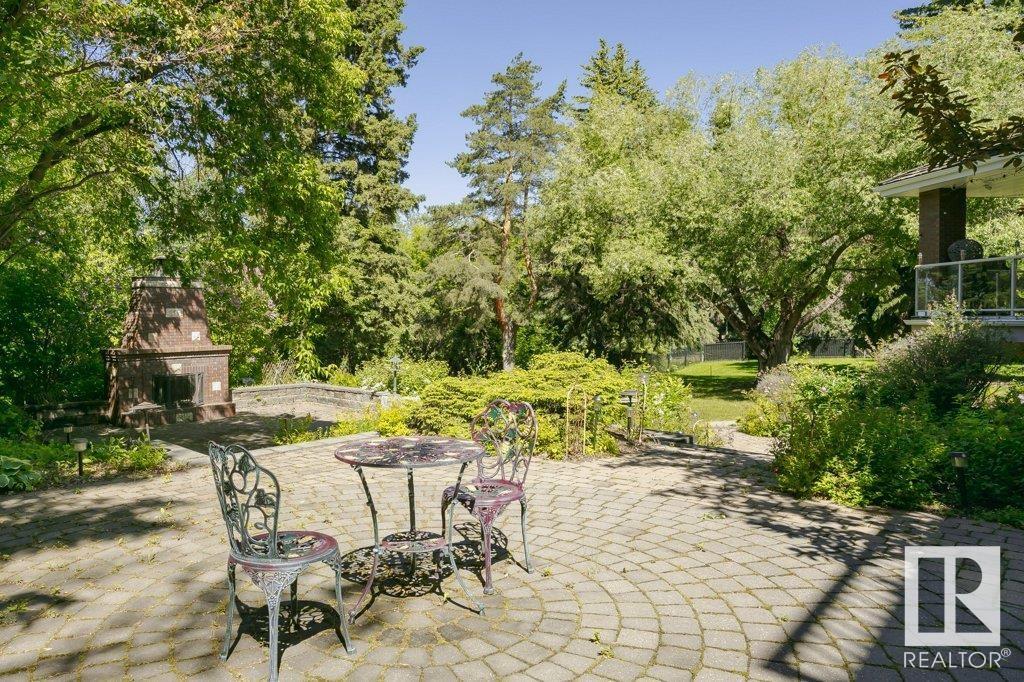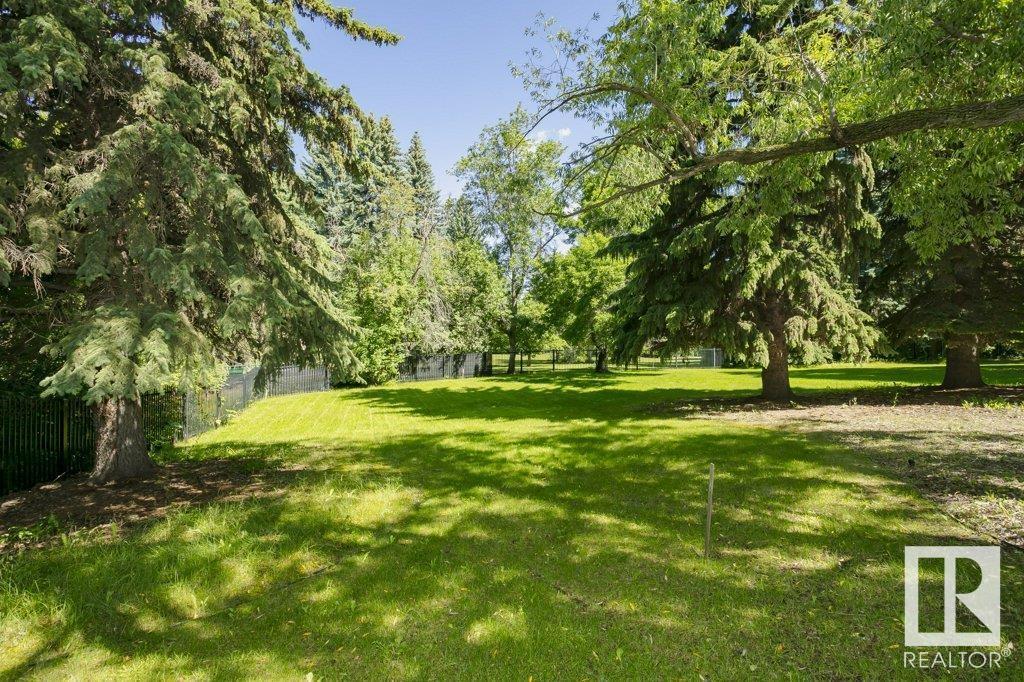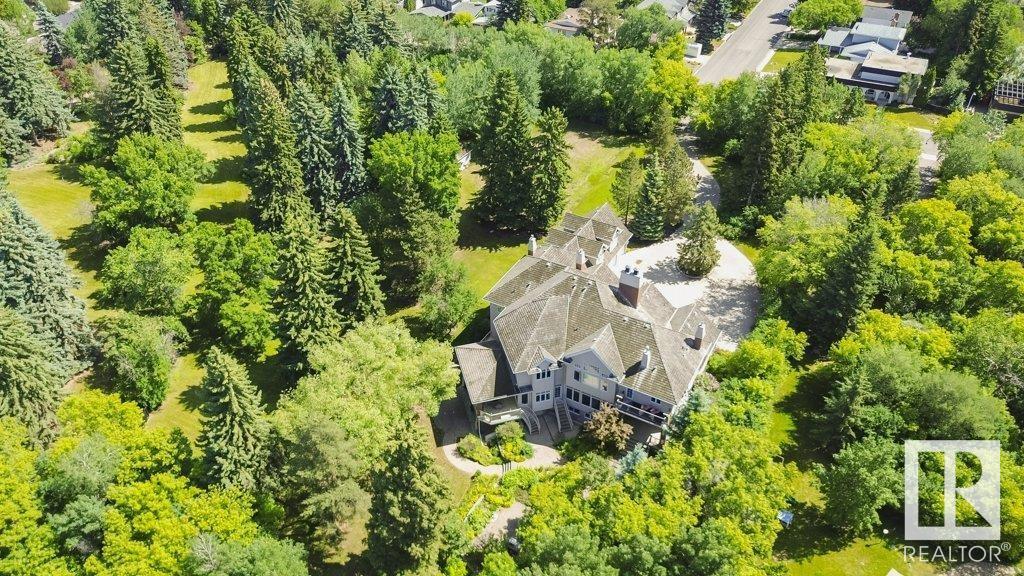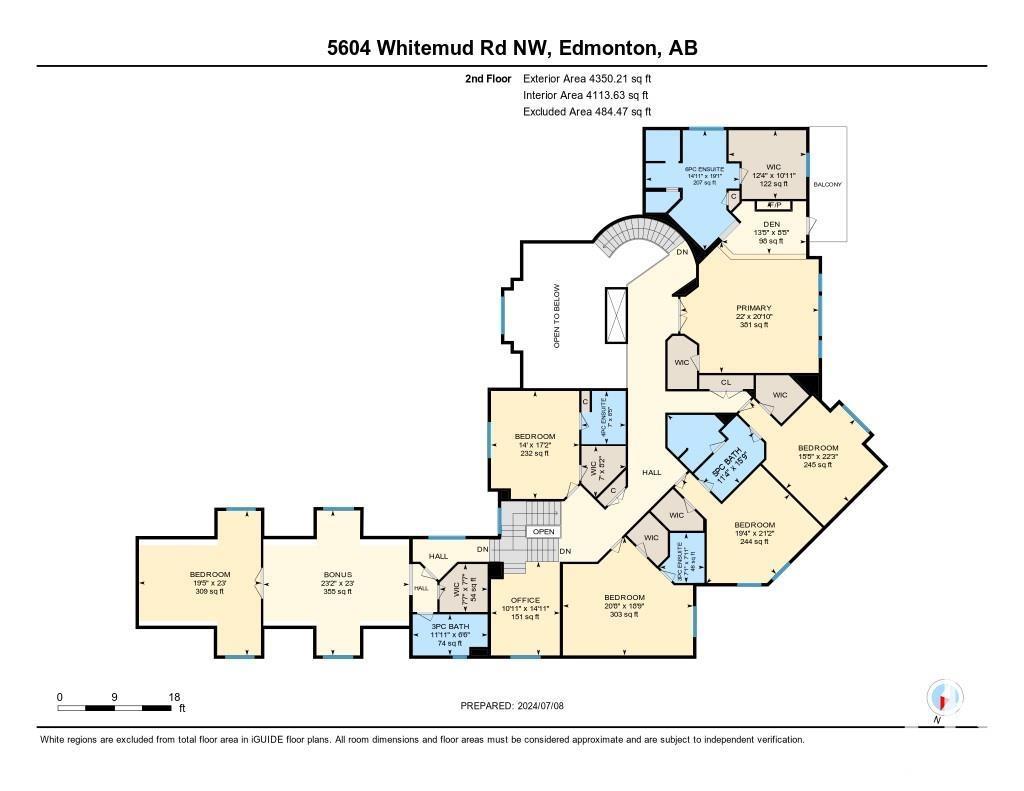5604 Whitemud Rd Nw Edmonton, Alberta T6H 4N3
$4,495,000
Success rewarded. The summit of opulence. An unparalleled masterpiece Celebrating the most exquisite abode in Edmonton's elite housing selection. Meticulously crafted by Lee Fogolin, a distinguished name in flawless home construction. Serenely positioned with approximately 8548 sq ft above grade, 7 beds and 9 baths with over 2 acres overlooking the North Saskatchewan river amidst the city's most lavish residences. Here, you'll discover the ultimate in seclusion, tranquility, and calm, feeling as if the city's hustle and bustle is a world away, nestled in a captivating forest setting. Timelessly sophisticated and tailored for unmatched indoor and outdoor entertaining. This remarkable property features a majestic floor plan and premium finishes. An estate for all seasons and all reasons. (id:46923)
Property Details
| MLS® Number | E4401232 |
| Property Type | Single Family |
| Neigbourhood | Brander Gardens |
| Amenities Near By | Park, Public Transit, Schools, Shopping, Ski Hill |
| Community Features | Lake Privileges |
| Features | Private Setting, Treed, Wet Bar |
| Parking Space Total | 12 |
| Structure | Deck, Porch |
| Water Front Type | Waterfront On Lake |
Building
| Bathroom Total | 9 |
| Bedrooms Total | 7 |
| Appliances | Dryer, Garage Door Opener Remote(s), Garage Door Opener, Hood Fan, Oven - Built-in, Microwave, Refrigerator, Gas Stove(s), Washer, Window Coverings, Wine Fridge, Dishwasher |
| Basement Development | Finished |
| Basement Features | Walk Out |
| Basement Type | Full (finished) |
| Ceiling Type | Vaulted |
| Constructed Date | 2003 |
| Construction Style Attachment | Detached |
| Fire Protection | Sprinkler System-fire |
| Fireplace Fuel | Wood |
| Fireplace Present | Yes |
| Fireplace Type | Unknown |
| Half Bath Total | 2 |
| Heating Type | Forced Air |
| Stories Total | 2 |
| Size Interior | 8,548 Ft2 |
| Type | House |
Parking
| Attached Garage |
Land
| Acreage | Yes |
| Land Amenities | Park, Public Transit, Schools, Shopping, Ski Hill |
| Size Irregular | 4170.73 |
| Size Total | 4170.73 M2 |
| Size Total Text | 4170.73 M2 |
Rooms
| Level | Type | Length | Width | Dimensions |
|---|---|---|---|---|
| Lower Level | Family Room | 12.24 m | 8.87 m | 12.24 m x 8.87 m |
| Lower Level | Additional Bedroom | 3.82 m | 4.48 m | 3.82 m x 4.48 m |
| Main Level | Living Room | 6.91 m | 9.72 m | 6.91 m x 9.72 m |
| Main Level | Dining Room | 5.11 m | 4.99 m | 5.11 m x 4.99 m |
| Main Level | Kitchen | 9.32 m | 9.03 m | 9.32 m x 9.03 m |
| Main Level | Den | 5.18 m | 6.33 m | 5.18 m x 6.33 m |
| Main Level | Breakfast | 6.14 m | 5.8 m | 6.14 m x 5.8 m |
| Main Level | Laundry Room | 2.24 m | 5.38 m | 2.24 m x 5.38 m |
| Upper Level | Primary Bedroom | 6.34 m | 6.7 m | 6.34 m x 6.7 m |
| Upper Level | Bedroom 2 | 7 m | 5.91 m | 7 m x 5.91 m |
| Upper Level | Bedroom 3 | 5.23 m | 4.27 m | 5.23 m x 4.27 m |
| Upper Level | Bedroom 4 | 6.78 m | 4.69 m | 6.78 m x 4.69 m |
| Upper Level | Bonus Room | 7.02 m | 7.07 m | 7.02 m x 7.07 m |
| Upper Level | Bedroom 5 | 6.45 m | 5.88 m | 6.45 m x 5.88 m |
| Upper Level | Bedroom 6 | 5.71 m | 6.31 m | 5.71 m x 6.31 m |
https://www.realtor.ca/real-estate/27271221/5604-whitemud-rd-nw-edmonton-brander-gardens
Contact Us
Contact us for more information

Sally Munro
Associate
www.sallymunro.com/
twitter.com/soojandra
www.facebook.com/sally.munro1
www.linkedin.com/in/sally-munro-56465321/
5954 Gateway Blvd Nw
Edmonton, Alberta T6H 2H6
(780) 439-3300





