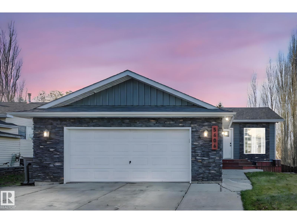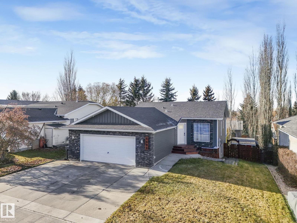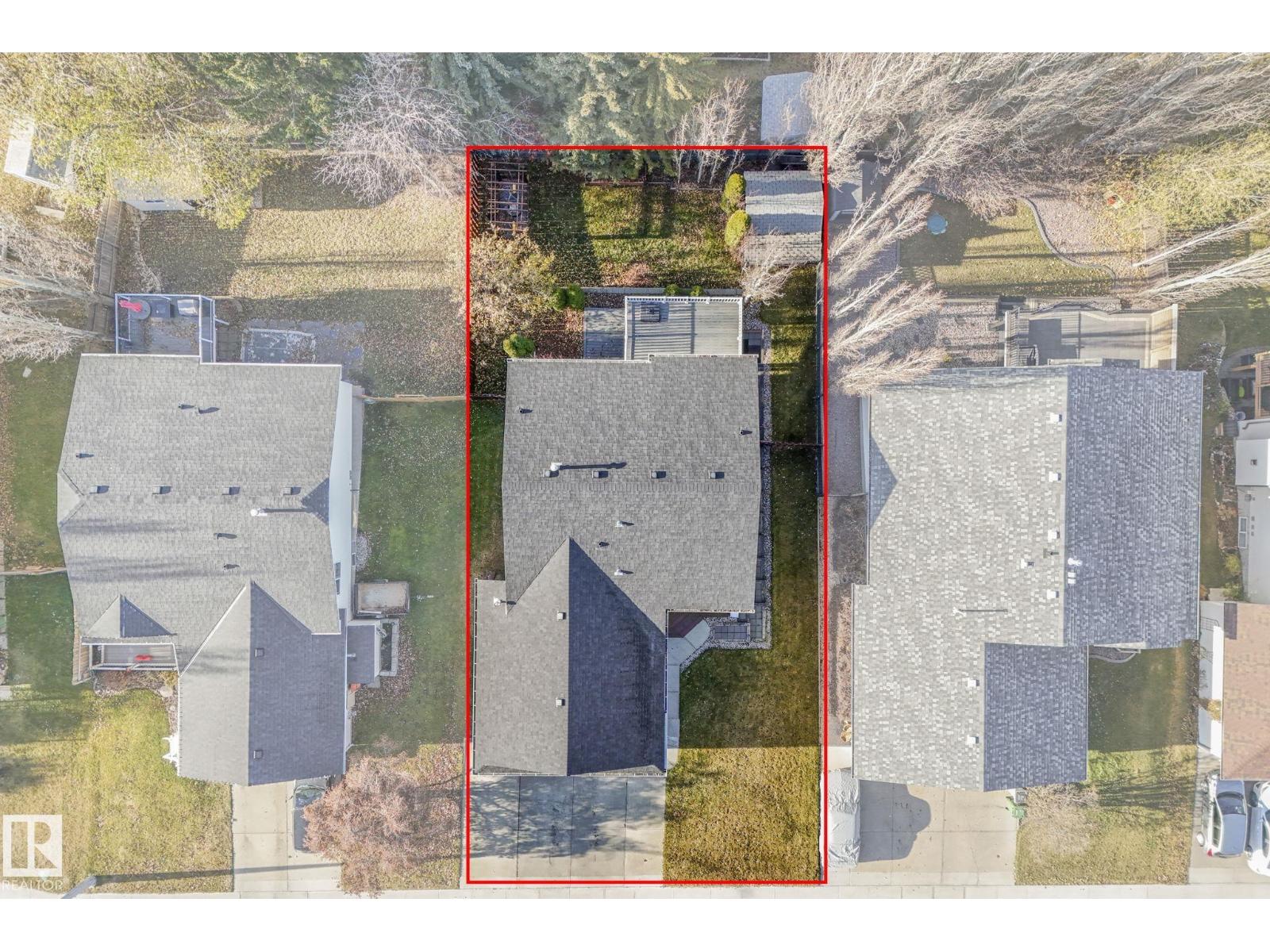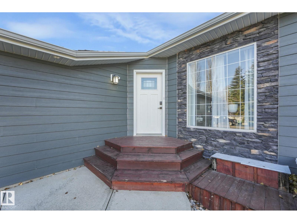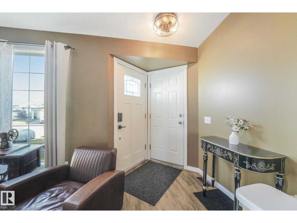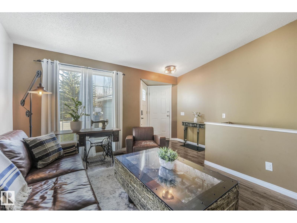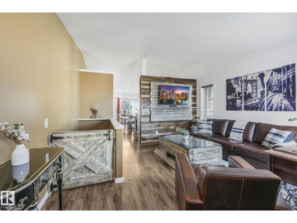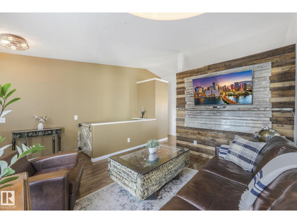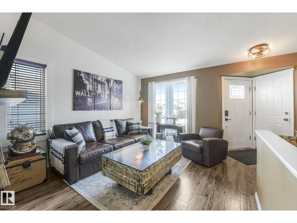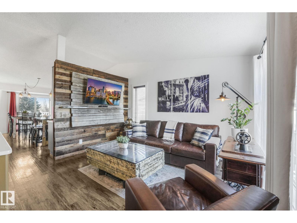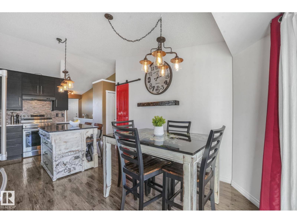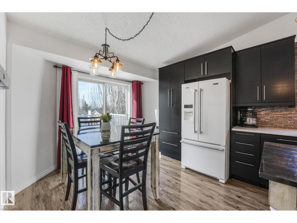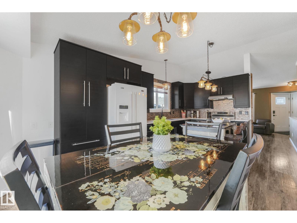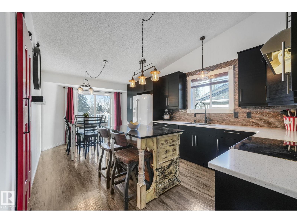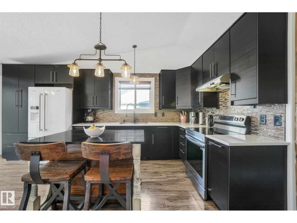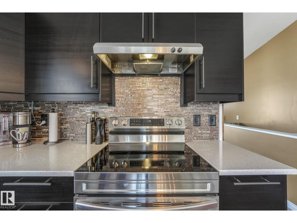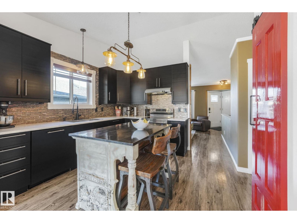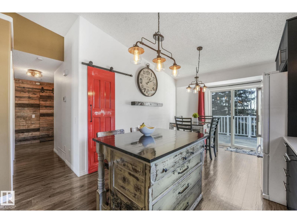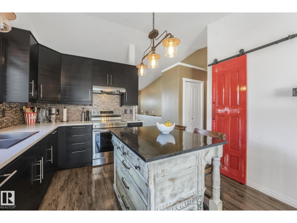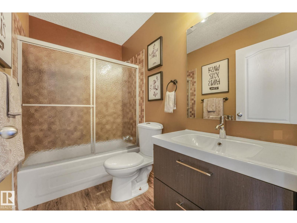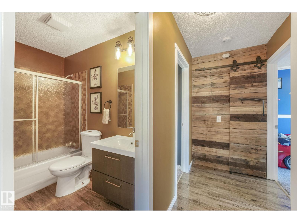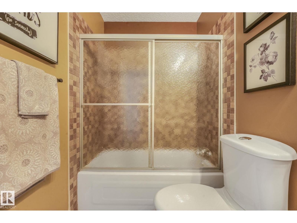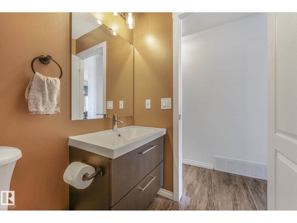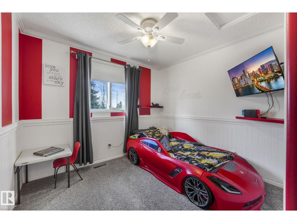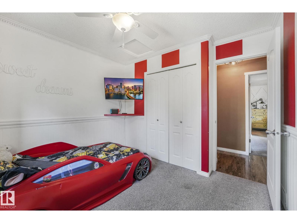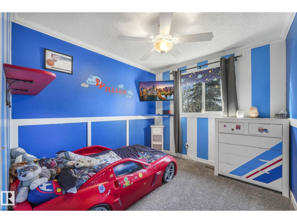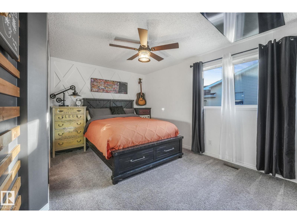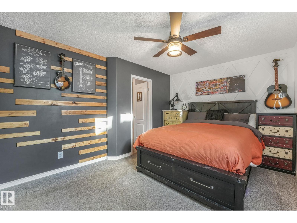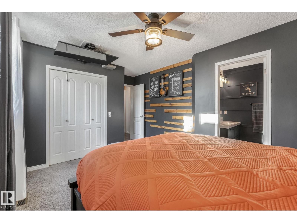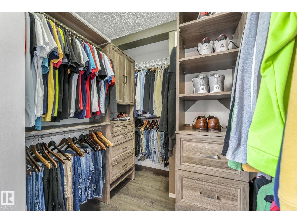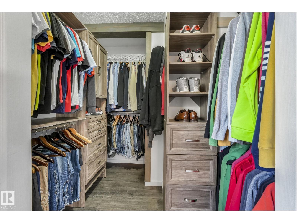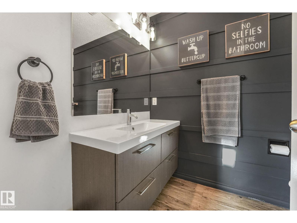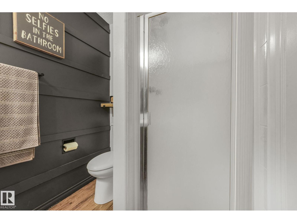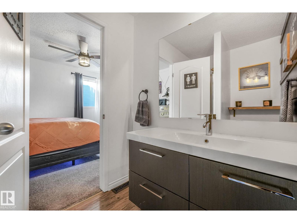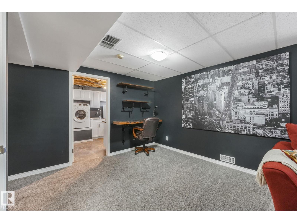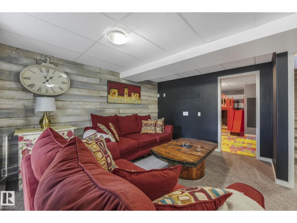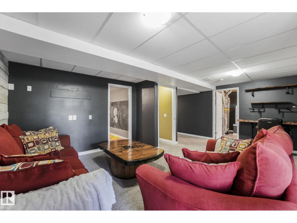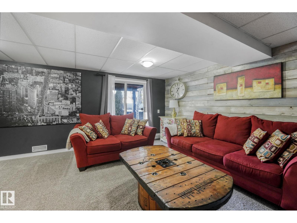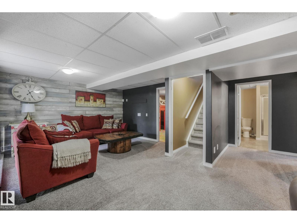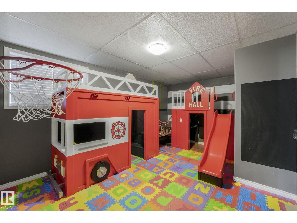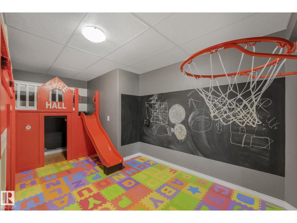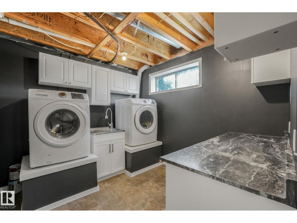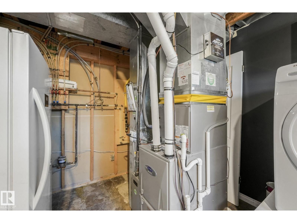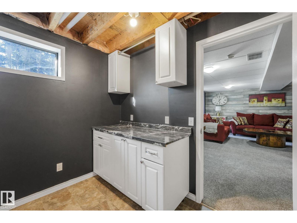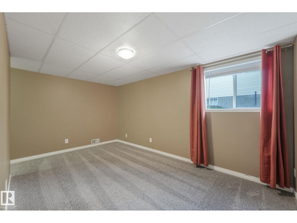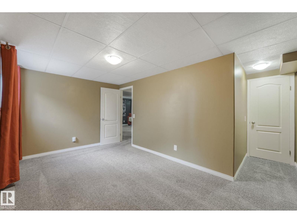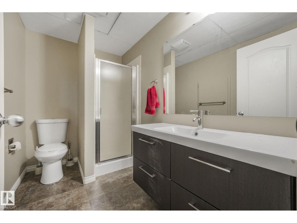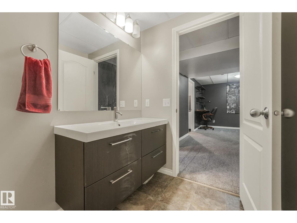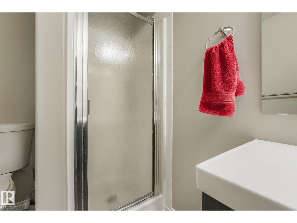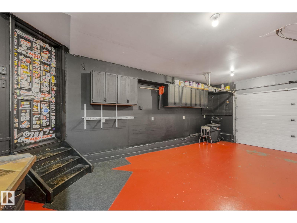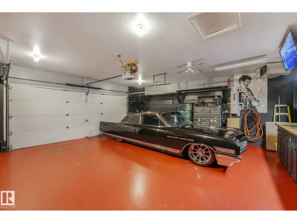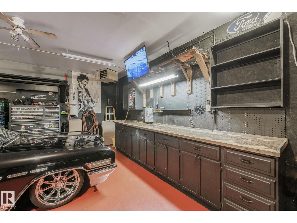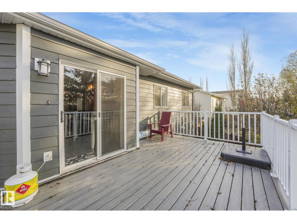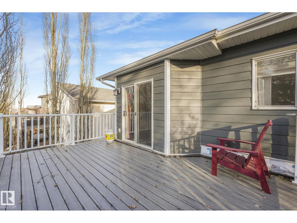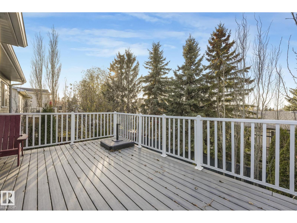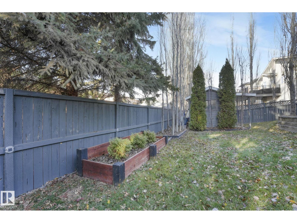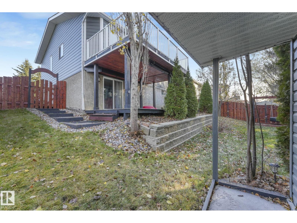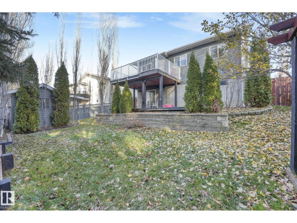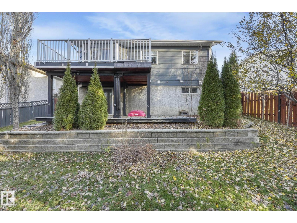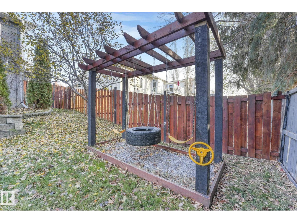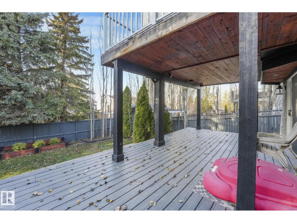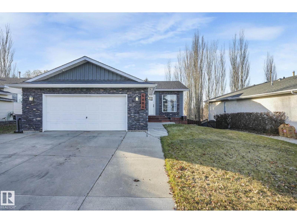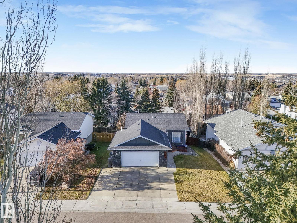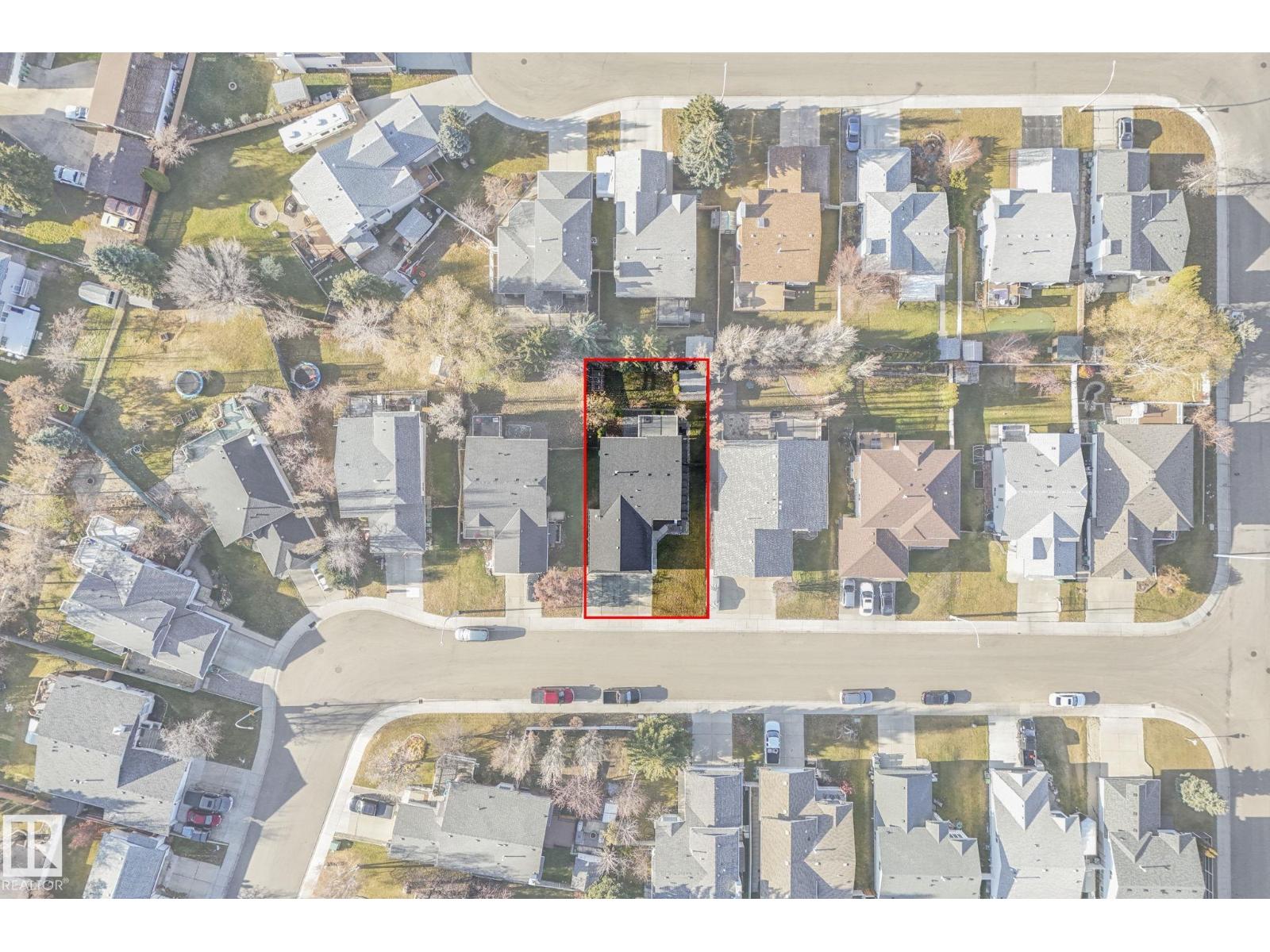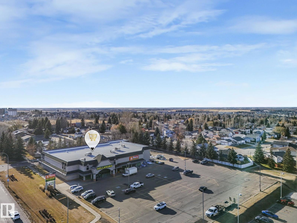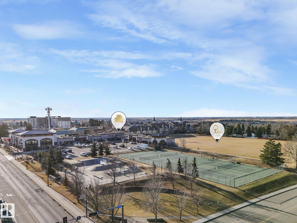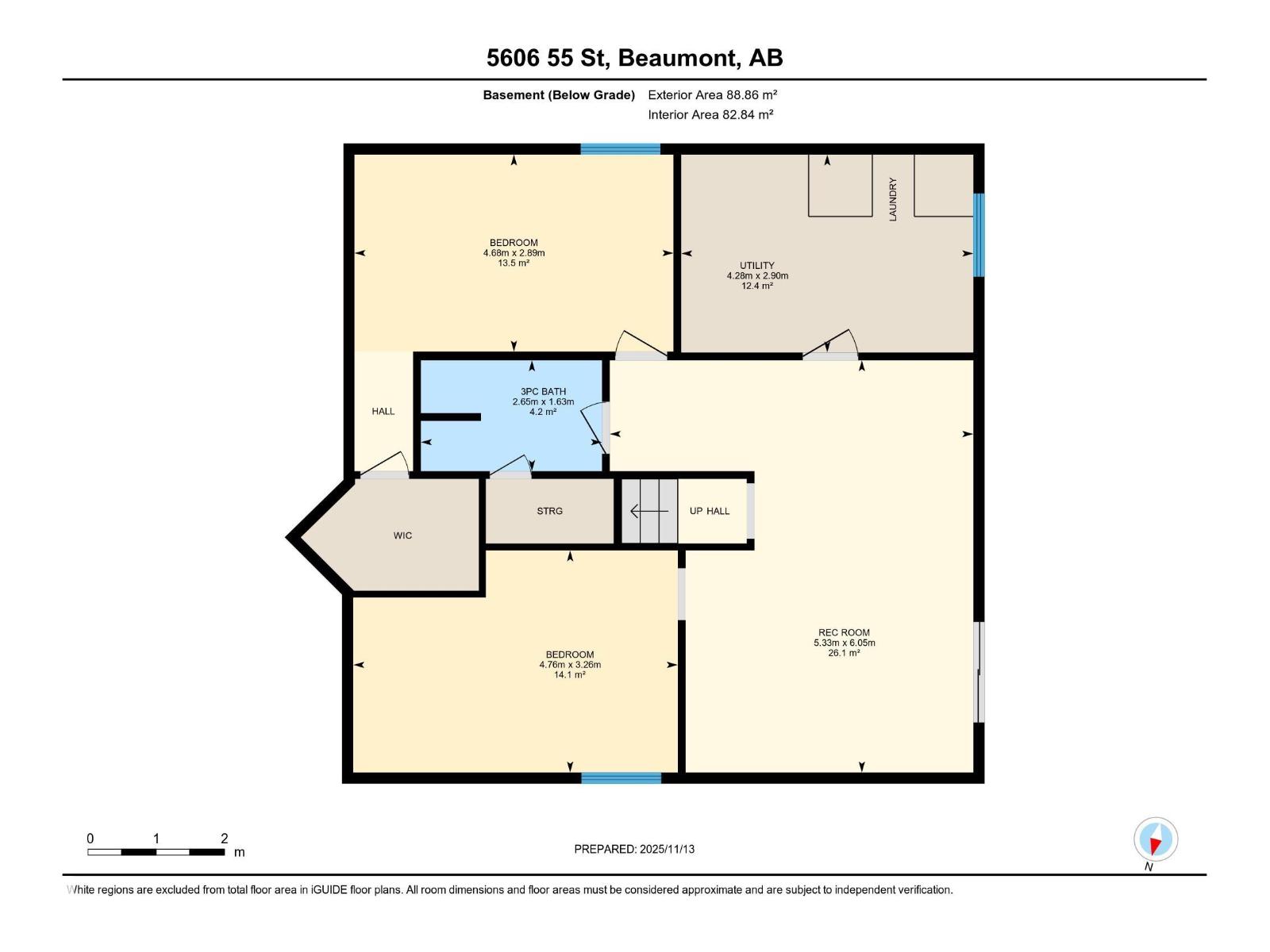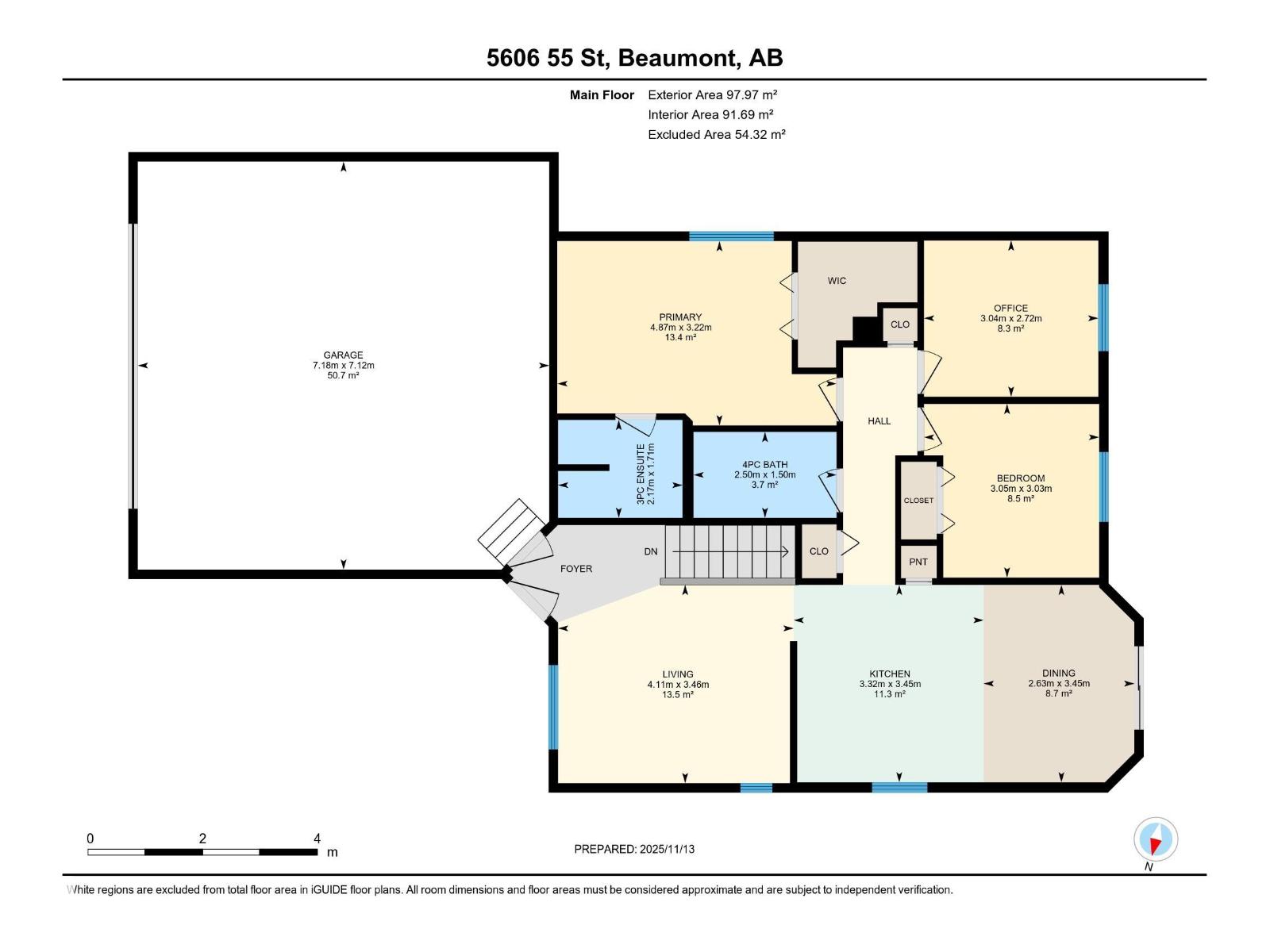5606 55 St Beaumont, Alberta T4X 1L7
$575,000
Welcome to this beautifully updated walkout bungalow offering five bedrooms and three full bathrooms. As you enter you are welcomed by soaring ceilings that carry you through the bright living room and into the modern kitchen, complete with a custom island and stylish finishes. The main floor continues with a spacious primary suite, two additional bedrooms and a family bathroom. The fully finished walkout basement features a large recreation room, two more bedrooms, a full bathroom and convenient laundry. Recent upgrades include roof, furnace, hot water heater, air conditioning, siding, fresh paint, lighting and flooring. The great size heated attached garage offers loads of storage and is perfect for your next project with 220v power. The private backyard is an oasis of tranquillity surrounded by nature and ideal for relaxing or entertaining. (id:46923)
Property Details
| MLS® Number | E4465618 |
| Property Type | Single Family |
| Neigbourhood | Beauridge |
| Amenities Near By | Schools, Shopping |
| Structure | Deck |
Building
| Bathroom Total | 3 |
| Bedrooms Total | 4 |
| Appliances | Dishwasher, Dryer, Refrigerator, Stove, Washer |
| Architectural Style | Bungalow |
| Basement Development | Finished |
| Basement Type | Full (finished) |
| Constructed Date | 1997 |
| Construction Style Attachment | Detached |
| Cooling Type | Central Air Conditioning |
| Heating Type | Forced Air |
| Stories Total | 1 |
| Size Interior | 1,055 Ft2 |
| Type | House |
Parking
| Attached Garage |
Land
| Acreage | No |
| Land Amenities | Schools, Shopping |
| Size Irregular | 563.46 |
| Size Total | 563.46 M2 |
| Size Total Text | 563.46 M2 |
Rooms
| Level | Type | Length | Width | Dimensions |
|---|---|---|---|---|
| Basement | Bedroom 3 | 2.89 m | 4.67 m | 2.89 m x 4.67 m |
| Basement | Bedroom 4 | 3.26 m | 4.76 m | 3.26 m x 4.76 m |
| Basement | Recreation Room | 6.05 m | 5.33 m | 6.05 m x 5.33 m |
| Basement | Other | 2.9 m | 4.28 m | 2.9 m x 4.28 m |
| Main Level | Living Room | 3.46 m | 4.11 m | 3.46 m x 4.11 m |
| Main Level | Dining Room | 3.45 m | 2.63 m | 3.45 m x 2.63 m |
| Main Level | Kitchen | 3.45 m | 3.32 m | 3.45 m x 3.32 m |
| Main Level | Primary Bedroom | 3.22 m | 4.87 m | 3.22 m x 4.87 m |
| Main Level | Bedroom 2 | 3.05 m | 3.05 m | 3.05 m x 3.05 m |
| Main Level | Office | 2.72 m | 3.04 m | 2.72 m x 3.04 m |
https://www.realtor.ca/real-estate/29100549/5606-55-st-beaumont-beauridge
Contact Us
Contact us for more information

Christie L. Bergman
Associate
(780) 457-5240
www.christiebergman.com/
10630 124 St Nw
Edmonton, Alberta T5N 1S3
(780) 478-5478
(780) 457-5240

