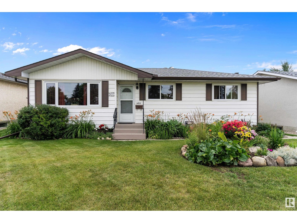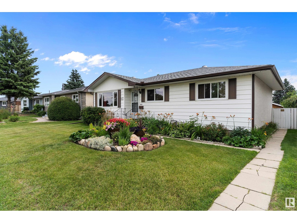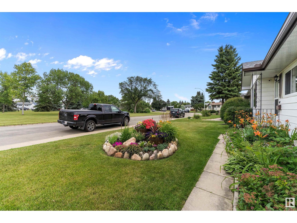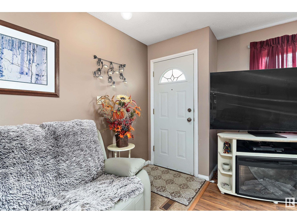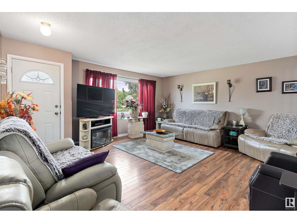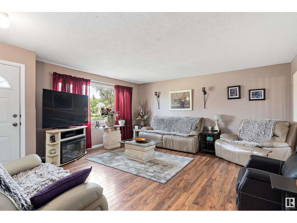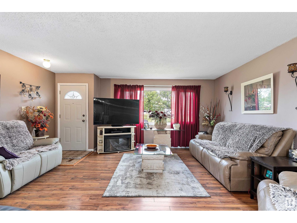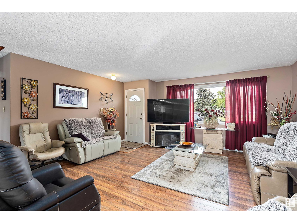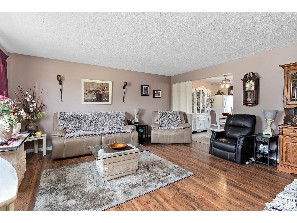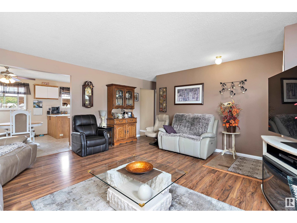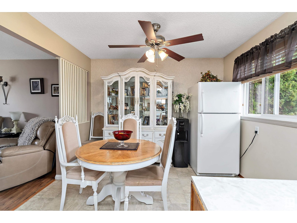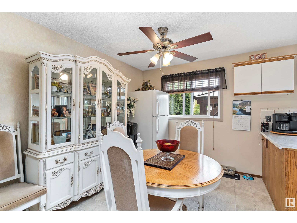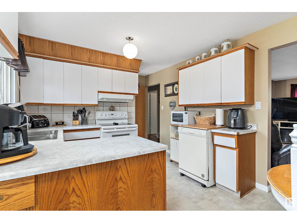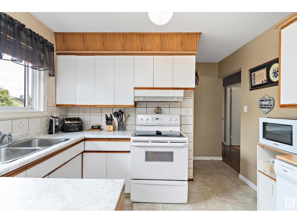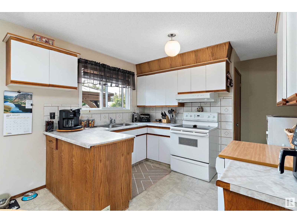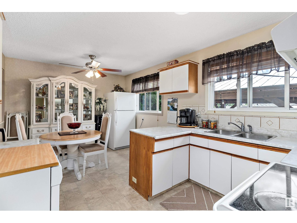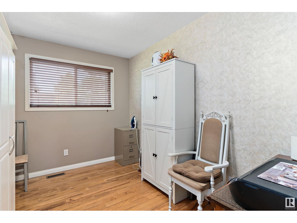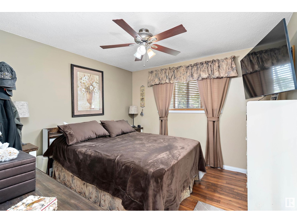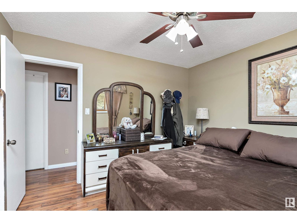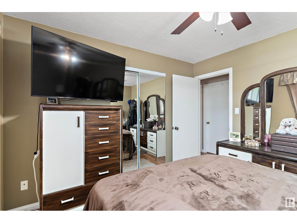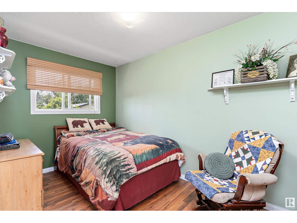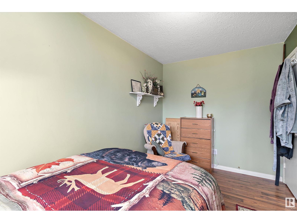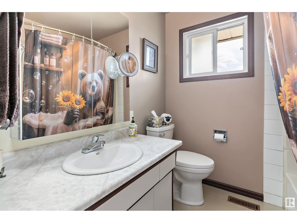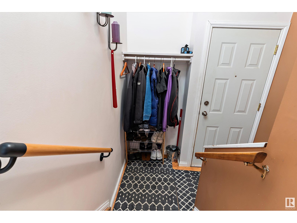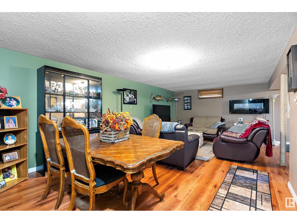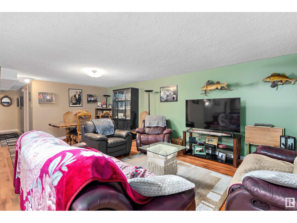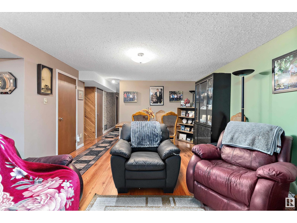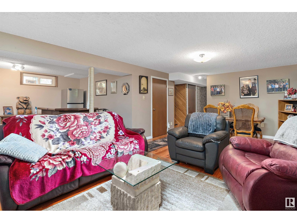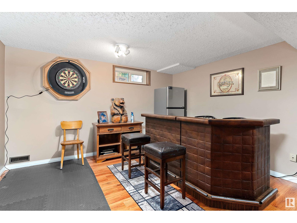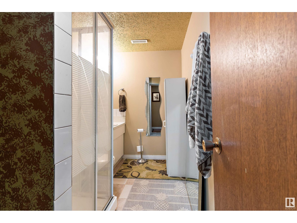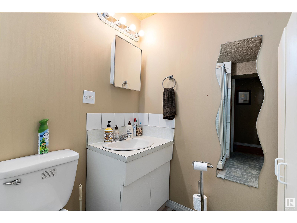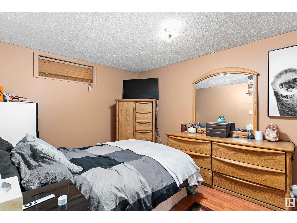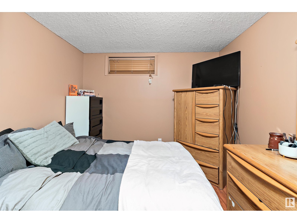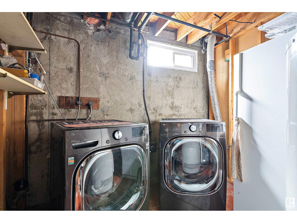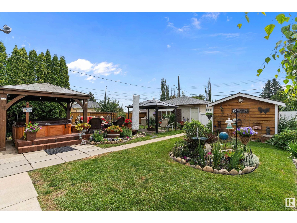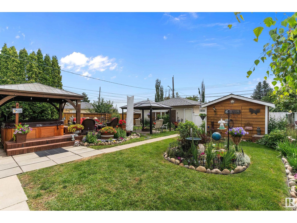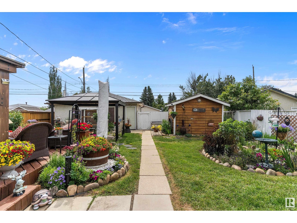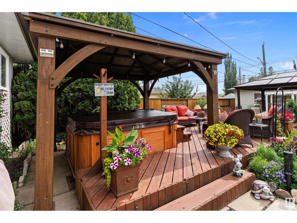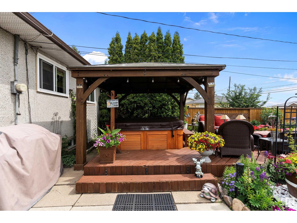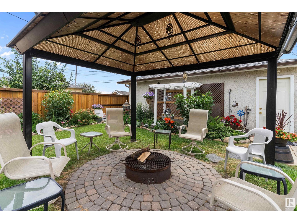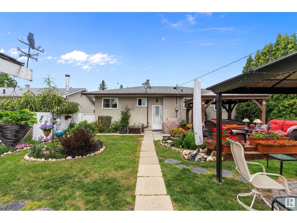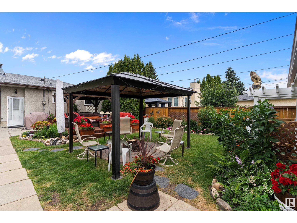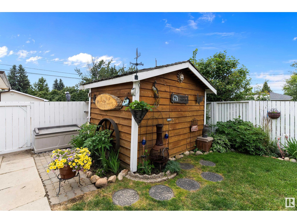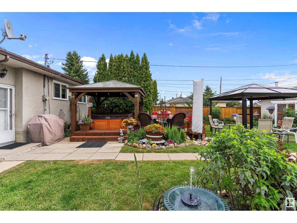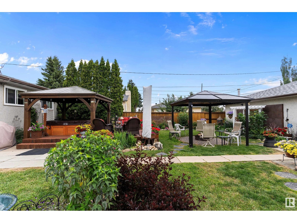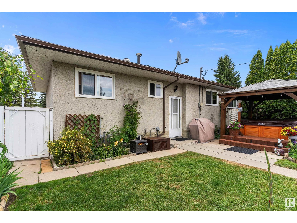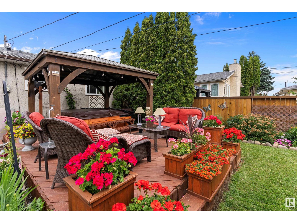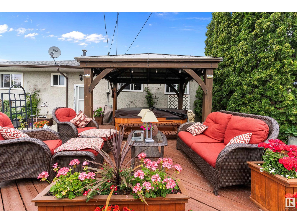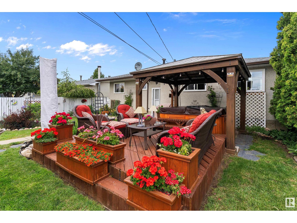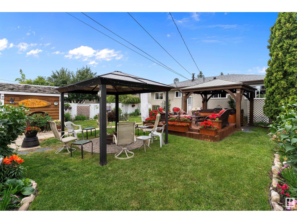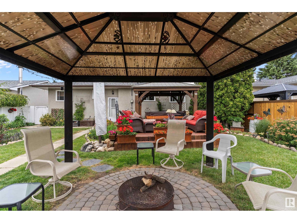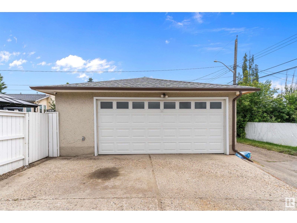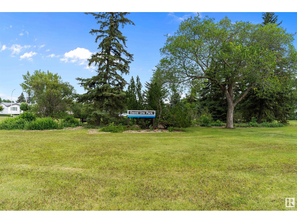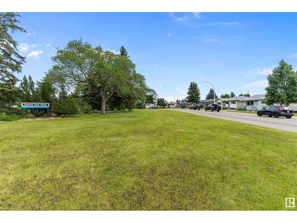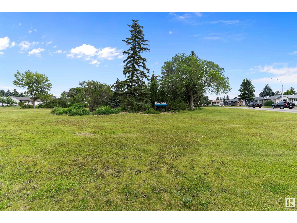5611 142 Av Nw Edmonton, Alberta T5A 1J1
$439,900
Welcome to this well kept 1055 sq. ft. 3+1 bedroom bungalow in York with A/C right across from a greenspace. This home features a spacious living room, good sized kitchen dining area and 3 bedrooms and main bathroom upstairs. The basement is fully finished with large rumpus room, bedroom, 3 piece bathroom and laundry room. This home is mostly original but has had some upgrades done, the windows (2013) shingles (2015) with 30 year shingles, soffits and downspouts (2024). This yard really is your own private oasis, landscaped with lots of perennials, it has a firepit with covered gazebo, covered 2 year old Spa Boy salt water hot tub and decking around it. You can put your gardening tools in the backyard shed and park your vehicles in the insulated, heated double garage. This home is located close to schools, shopping and has great access to major roadways. It would be a great place to call home. (id:46923)
Property Details
| MLS® Number | E4449418 |
| Property Type | Single Family |
| Neigbourhood | York |
| Amenities Near By | Playground, Public Transit, Schools, Shopping |
| Community Features | Public Swimming Pool |
| Features | Cul-de-sac, See Remarks, Flat Site, Paved Lane |
Building
| Bathroom Total | 2 |
| Bedrooms Total | 4 |
| Appliances | Dishwasher, Dryer, Freezer, Garage Door Opener Remote(s), Garage Door Opener, Garburator, Hood Fan, Refrigerator, Stove, Central Vacuum, Washer, Window Coverings |
| Architectural Style | Bungalow |
| Basement Development | Finished |
| Basement Type | Full (finished) |
| Constructed Date | 1967 |
| Construction Style Attachment | Detached |
| Cooling Type | Central Air Conditioning |
| Heating Type | Forced Air |
| Stories Total | 1 |
| Size Interior | 1,056 Ft2 |
| Type | House |
Parking
| Detached Garage |
Land
| Acreage | No |
| Fence Type | Fence |
| Land Amenities | Playground, Public Transit, Schools, Shopping |
| Size Irregular | 557.44 |
| Size Total | 557.44 M2 |
| Size Total Text | 557.44 M2 |
Rooms
| Level | Type | Length | Width | Dimensions |
|---|---|---|---|---|
| Basement | Bedroom 4 | 3.66 m | 2.87 m | 3.66 m x 2.87 m |
| Basement | Recreation Room | 7.27 m | 7.06 m | 7.27 m x 7.06 m |
| Basement | Laundry Room | 3.23 m | 2.78 m | 3.23 m x 2.78 m |
| Main Level | Living Room | 5.31 m | 5.04 m | 5.31 m x 5.04 m |
| Main Level | Dining Room | 3.23 m | 2.74 m | 3.23 m x 2.74 m |
| Main Level | Kitchen | 3.19 m | 2.84 m | 3.19 m x 2.84 m |
| Main Level | Primary Bedroom | 3.36 m | 3.44 m | 3.36 m x 3.44 m |
| Main Level | Bedroom 2 | 3.36 m | 2.42 m | 3.36 m x 2.42 m |
| Main Level | Bedroom 3 | 3.97 m | 2.33 m | 3.97 m x 2.33 m |
https://www.realtor.ca/real-estate/28648903/5611-142-av-nw-edmonton-york
Contact Us
Contact us for more information
Kimberly M. Leclair
Associate
(780) 406-8777
www.theleclairgroup.com/
13120 St Albert Trail Nw
Edmonton, Alberta T5L 4P6
(780) 457-3777
(780) 457-2194

