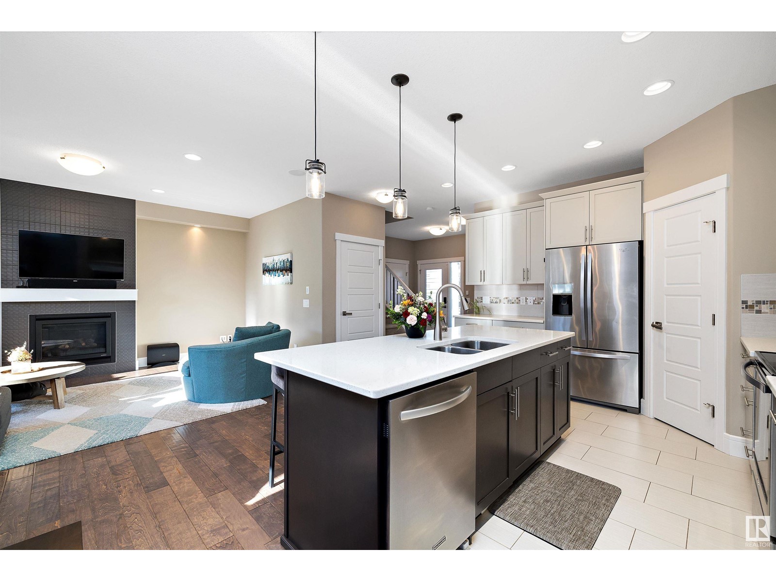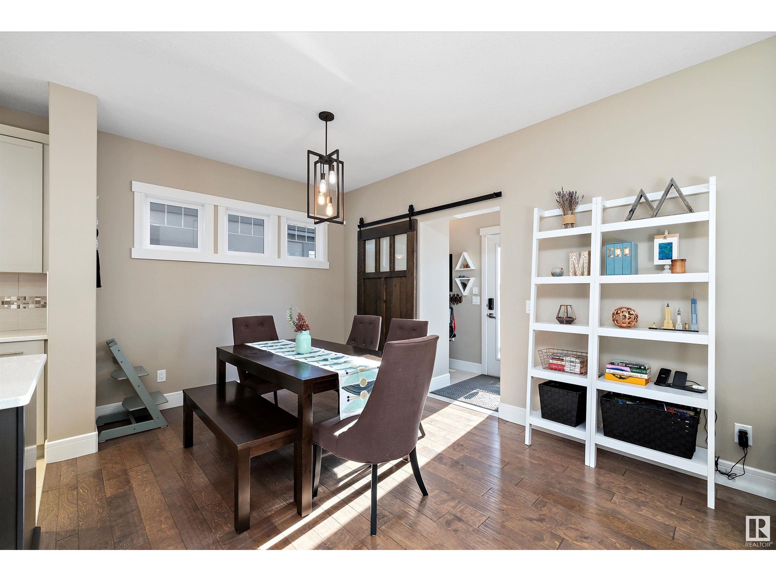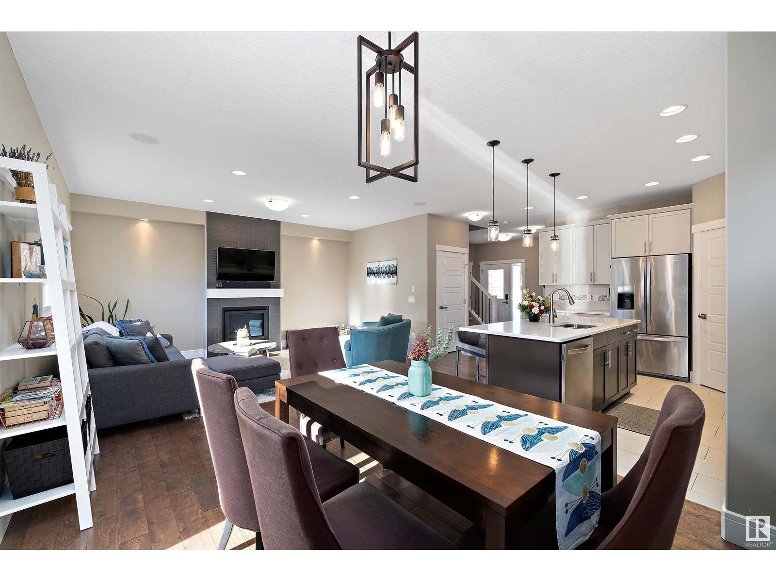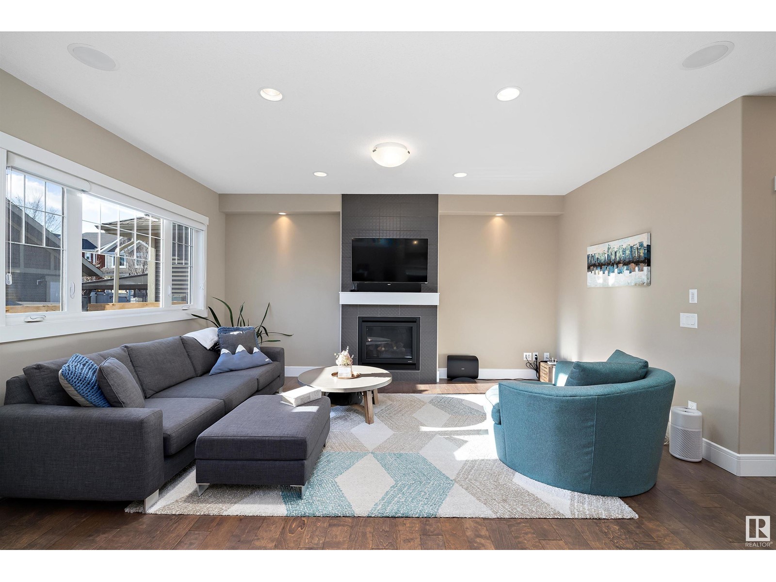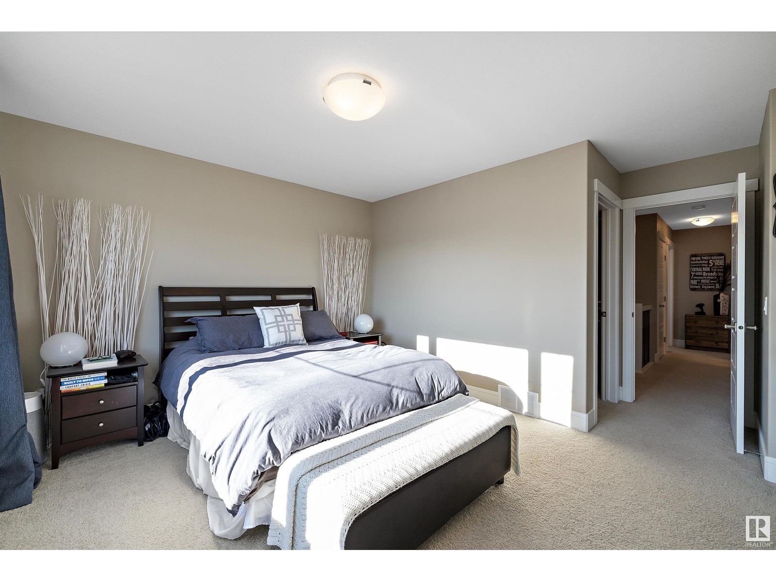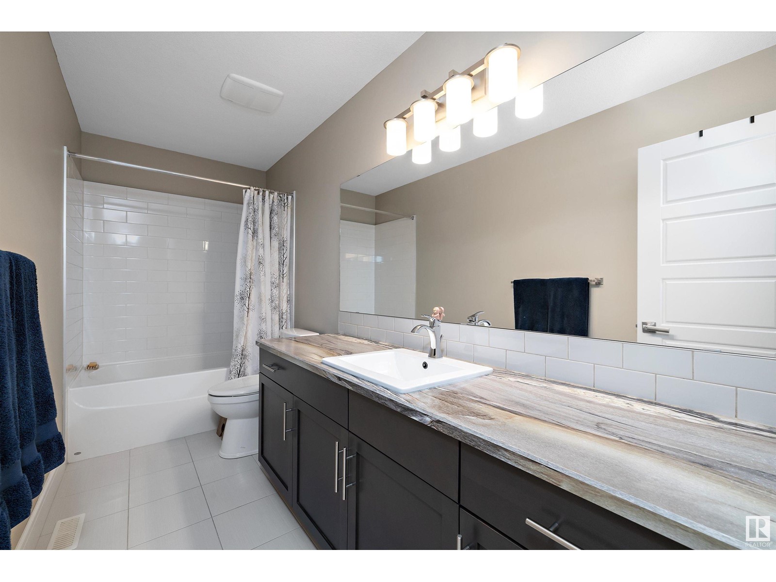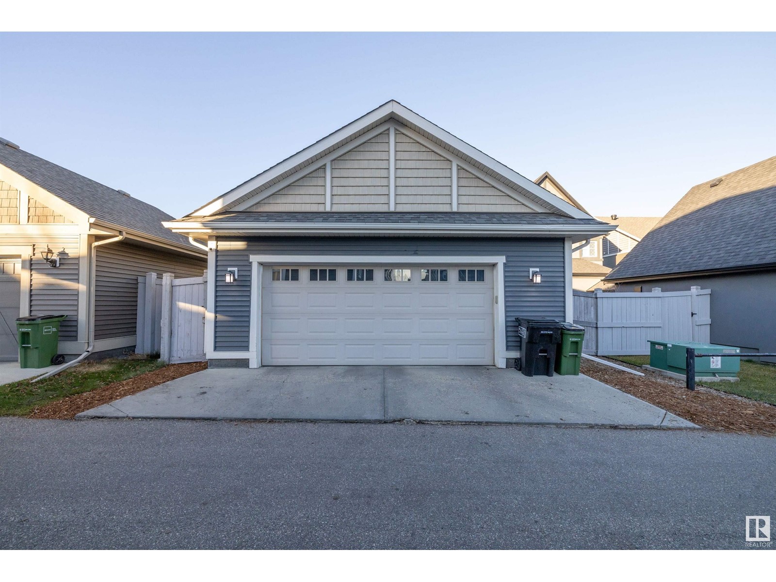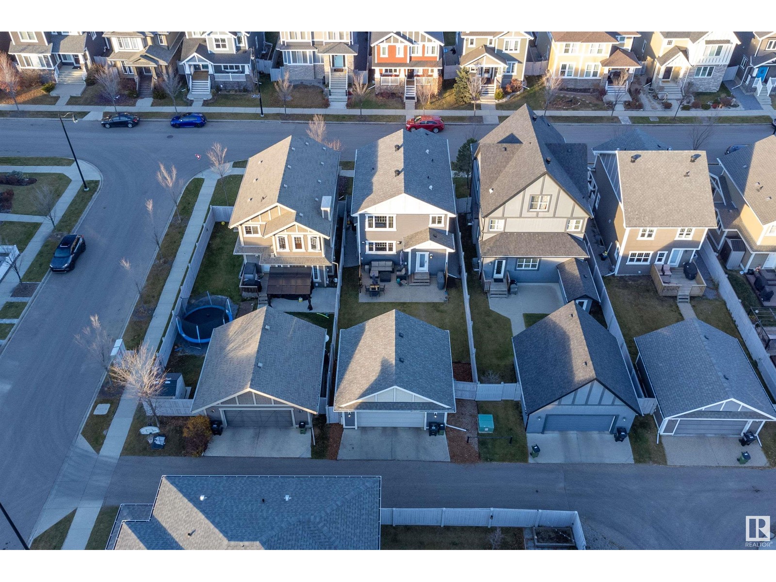5611 Juchli Av Nw Edmonton, Alberta T5E 6T7
$599,900
This IMPECCABLY maintained 1950 sq ft, 2-storey home in the desirable Greisbach community is ideal for a young family! Just steps from scenic water features, trails, and a nature reserve, this move-in-ready home welcomes you with an open entry and elegant tile & hardwood floors. Off the entrance is a versatile den, a convenient half bath, and a stunning kitchen featuring quartz countertops, a central island, corner pantry, and stainless steel appliances. The kitchen opens to a spacious living room w/ gas fireplace and a dining area fit for large family gatherings. Upstairs, youll find 3 bedrooms & 2 baths, including a spacious primary bedroom with a walk-in closet and luxurious 5-piece ensuite, as well as a convenient laundry room with a window. The professionally finished basement boasts a massive rec room and exercise area, easily convertible to a 4th bedroom. Extras include an oversized double detached garage, landscaped yard, on-demand water, water softener, built-in speakers, and more! Sensational!! (id:46923)
Property Details
| MLS® Number | E4413026 |
| Property Type | Single Family |
| Neigbourhood | Griesbach |
| AmenitiesNearBy | Playground, Public Transit |
| Features | Lane, No Animal Home, No Smoking Home |
Building
| BathroomTotal | 3 |
| BedroomsTotal | 3 |
| Appliances | Dishwasher, Dryer, Garage Door Opener Remote(s), Garage Door Opener, Microwave Range Hood Combo, Refrigerator, Stove, Washer, Water Softener, Window Coverings |
| BasementDevelopment | Finished |
| BasementType | Full (finished) |
| ConstructedDate | 2014 |
| ConstructionStyleAttachment | Detached |
| FireplaceFuel | Gas |
| FireplacePresent | Yes |
| FireplaceType | Unknown |
| HalfBathTotal | 1 |
| HeatingType | Forced Air |
| StoriesTotal | 2 |
| SizeInterior | 1953.7574 Sqft |
| Type | House |
Parking
| Detached Garage |
Land
| Acreage | No |
| FenceType | Fence |
| LandAmenities | Playground, Public Transit |
| SizeIrregular | 393.15 |
| SizeTotal | 393.15 M2 |
| SizeTotalText | 393.15 M2 |
Rooms
| Level | Type | Length | Width | Dimensions |
|---|---|---|---|---|
| Basement | Family Room | 8.44 m | 7.16 m | 8.44 m x 7.16 m |
| Main Level | Living Room | 5.11 m | 4.64 m | 5.11 m x 4.64 m |
| Main Level | Dining Room | 3.1 m | 2.96 m | 3.1 m x 2.96 m |
| Main Level | Kitchen | 4.29 m | 3.61 m | 4.29 m x 3.61 m |
| Main Level | Den | 3.08 m | 3.79 m | 3.08 m x 3.79 m |
| Upper Level | Primary Bedroom | 4.8 m | 4.4 m | 4.8 m x 4.4 m |
| Upper Level | Bedroom 2 | 3.19 m | 3.79 m | 3.19 m x 3.79 m |
| Upper Level | Bedroom 3 | 3.19 m | 3.73 m | 3.19 m x 3.73 m |
| Upper Level | Laundry Room | 2 m | 2.62 m | 2 m x 2.62 m |
https://www.realtor.ca/real-estate/27629054/5611-juchli-av-nw-edmonton-griesbach
Interested?
Contact us for more information
Jeff J. Lorenz
Associate
101-37 Athabascan Ave
Sherwood Park, Alberta T8A 4H3









