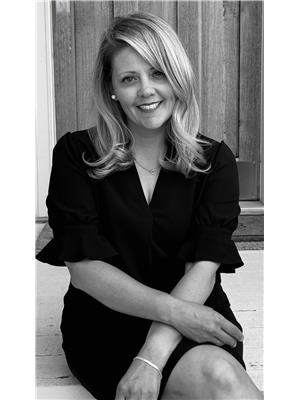5614 148 St Nw Edmonton, Alberta T6H 4T8
$287,500Maintenance, Exterior Maintenance, Insurance, Landscaping, Property Management, Other, See Remarks
$347.46 Monthly
Maintenance, Exterior Maintenance, Insurance, Landscaping, Property Management, Other, See Remarks
$347.46 MonthlyWelcome to this stunning, RENOVATED, south facing unit that effortlessly blends style, comfort, and convenience. BEAUTIFULLY DECORATED and upgraded with modern finishes, this home is perfect for families, first time home buyers, investors, or those looking to downsize without compromise. Step inside this renovated OPEN LAYOUT that invites you into an updated modern kitchen, an inviting living room, a spacious eating area and updated bathroom. Upstairs you will be welcomed by a BRIGHT and generous sized master bedroom, a beautifully renovated main bathroom and 2 other generous sized bedrooms. The FINISHED BASEMENT offers even more versatile living space - perfect place for a playroom or office space. Enjoy your private fenced yard with a maintenance free deck, perfect for your BBQ and patio furniture. Located centrally in a family friendly neighbourhood where you are steps away from 4 schools, playgrounds and open spaces to enjoy. This one is a MUST see! WELCOME HOME! (id:46923)
Property Details
| MLS® Number | E4452817 |
| Property Type | Single Family |
| Neigbourhood | Brander Gardens |
| Amenities Near By | Park, Golf Course, Playground, Schools, Shopping, Ski Hill |
| Community Features | Public Swimming Pool |
| Features | Private Setting, Corner Site, Park/reserve, No Animal Home |
| Structure | Deck |
Building
| Bathroom Total | 2 |
| Bedrooms Total | 3 |
| Amenities | Vinyl Windows |
| Appliances | Dishwasher, Dryer, Hood Fan, Microwave, Refrigerator, Stove, Washer, Window Coverings |
| Basement Development | Finished |
| Basement Type | Partial (finished) |
| Constructed Date | 1973 |
| Construction Style Attachment | Attached |
| Fireplace Fuel | Wood |
| Fireplace Present | Yes |
| Fireplace Type | Corner |
| Half Bath Total | 1 |
| Heating Type | Forced Air |
| Stories Total | 2 |
| Size Interior | 1,287 Ft2 |
| Type | Row / Townhouse |
Parking
| Stall |
Land
| Acreage | No |
| Fence Type | Fence |
| Land Amenities | Park, Golf Course, Playground, Schools, Shopping, Ski Hill |
| Size Irregular | 271.32 |
| Size Total | 271.32 M2 |
| Size Total Text | 271.32 M2 |
Rooms
| Level | Type | Length | Width | Dimensions |
|---|---|---|---|---|
| Basement | Family Room | 3.2 m | Measurements not available x 3.2 m | |
| Main Level | Living Room | 5.3 m | Measurements not available x 5.3 m | |
| Main Level | Dining Room | 3.4 m | Measurements not available x 3.4 m | |
| Main Level | Kitchen | 3.4 m | Measurements not available x 3.4 m | |
| Upper Level | Primary Bedroom | 4.6 m | Measurements not available x 4.6 m | |
| Upper Level | Bedroom 2 | 3.1 m | Measurements not available x 3.1 m | |
| Upper Level | Bedroom 3 | 4.1 m | Measurements not available x 4.1 m |
https://www.realtor.ca/real-estate/28730761/5614-148-st-nw-edmonton-brander-gardens
Contact Us
Contact us for more information

Laura Crawley
Associate
facebook.com/laura.crawley73
www.linkedin.com/in/laura-crawley-29925b376/
www.instagram.com/lauracrawleyrealestate/
5954 Gateway Blvd Nw
Edmonton, Alberta T6H 2H6
(780) 439-3300





























