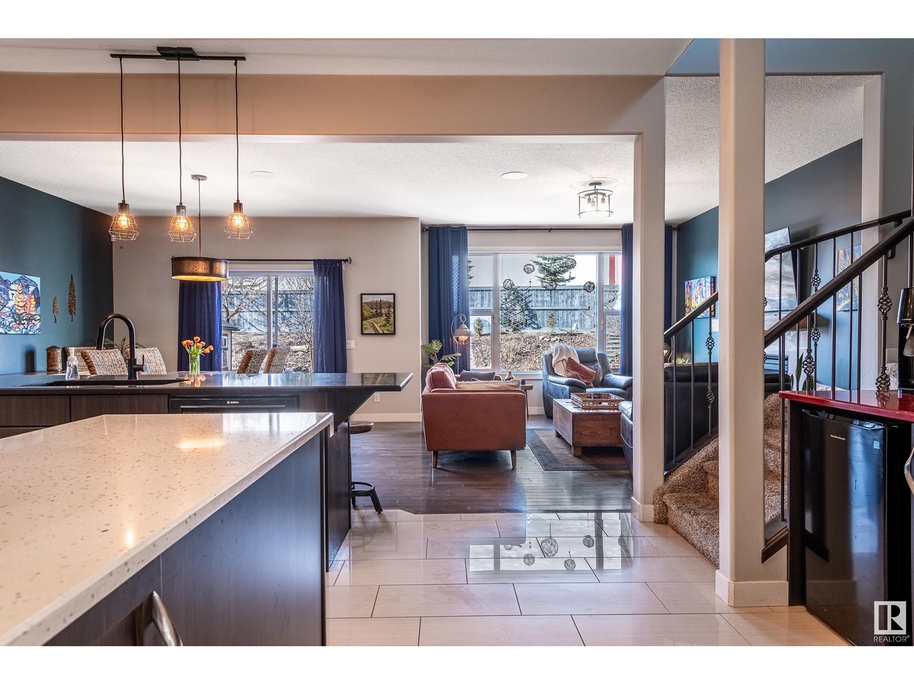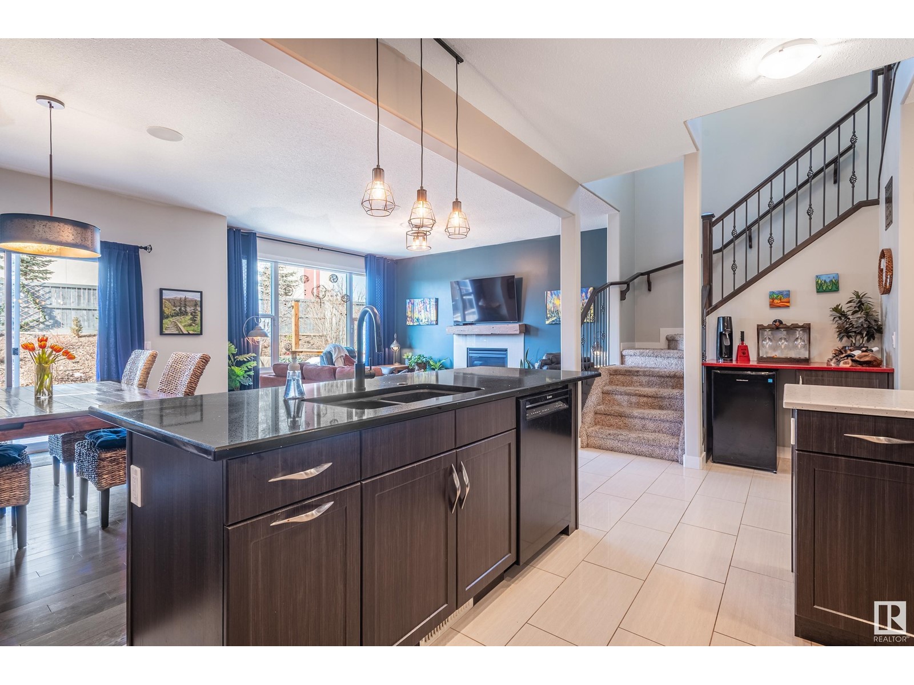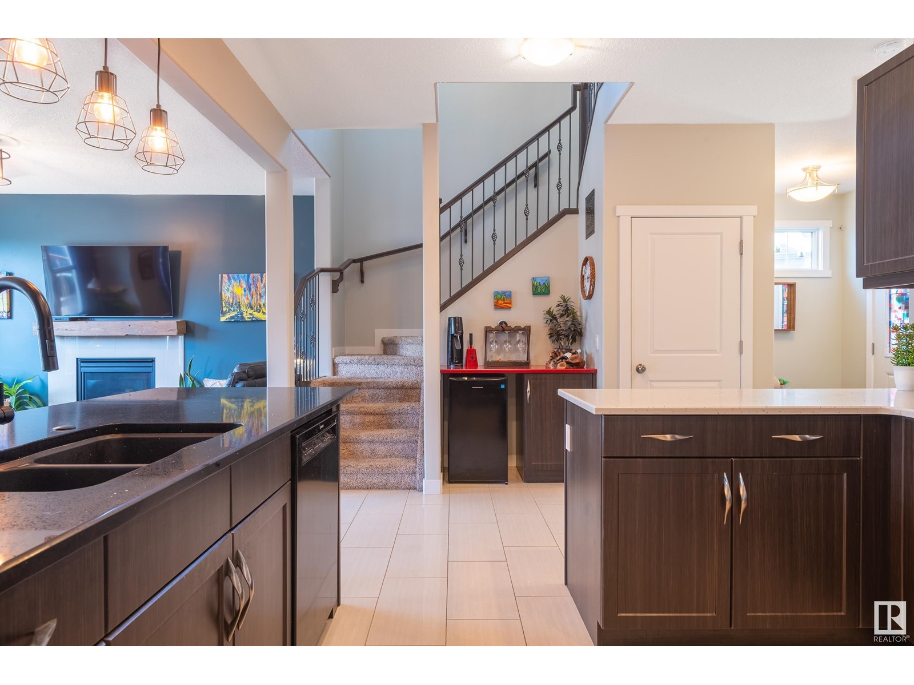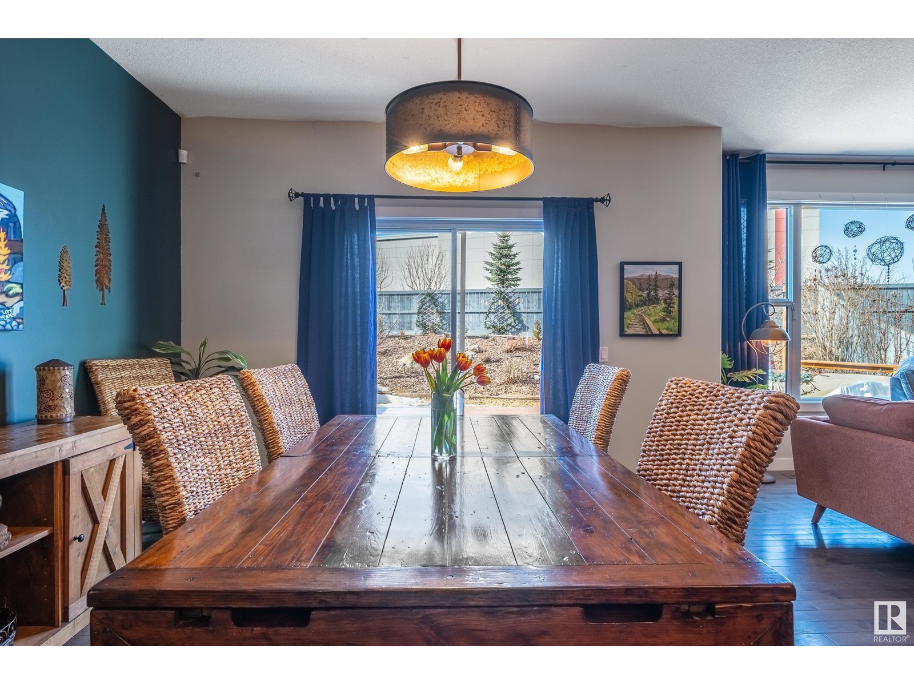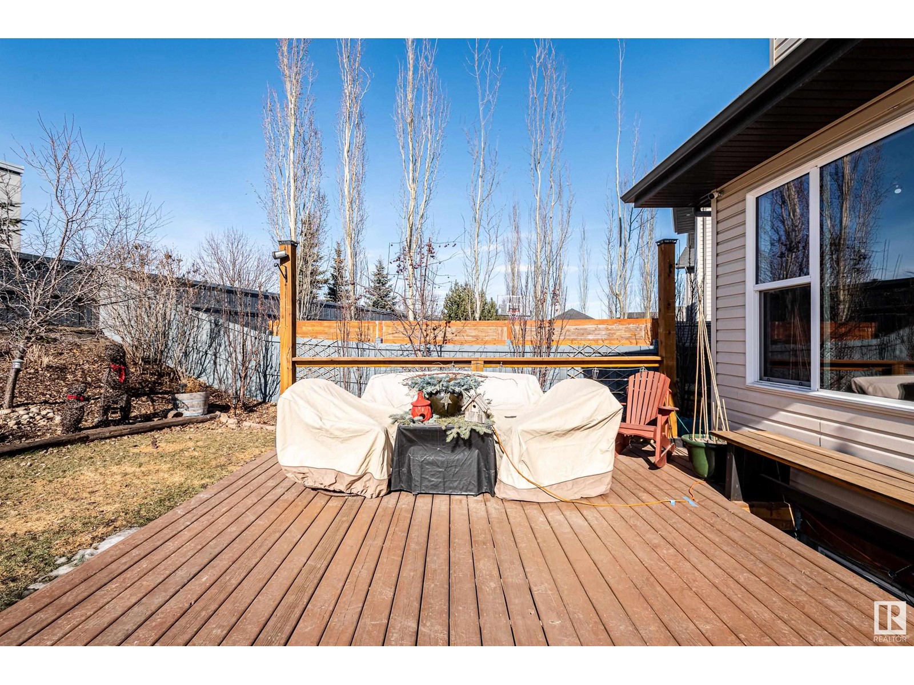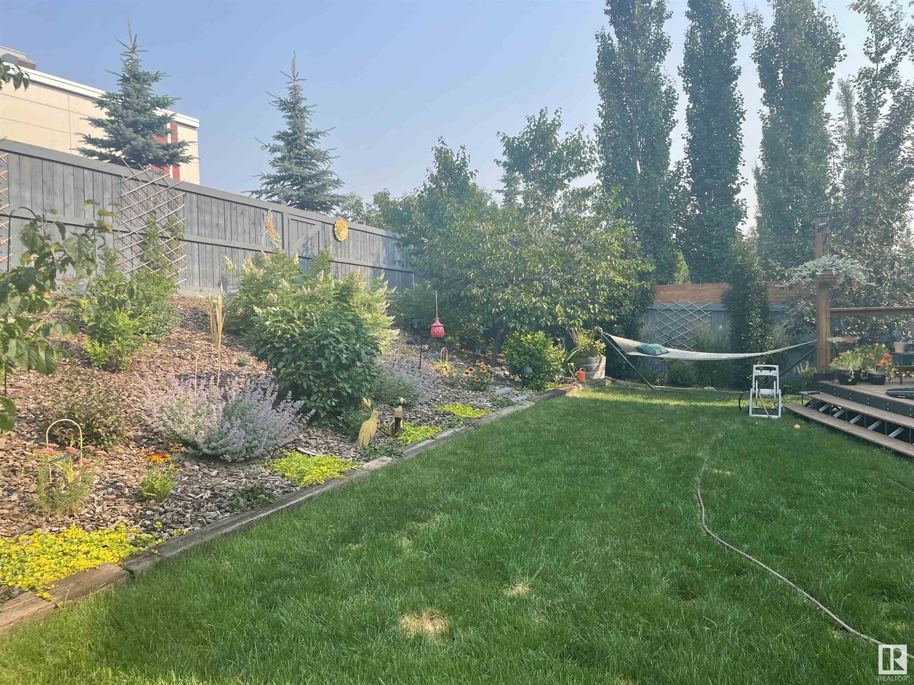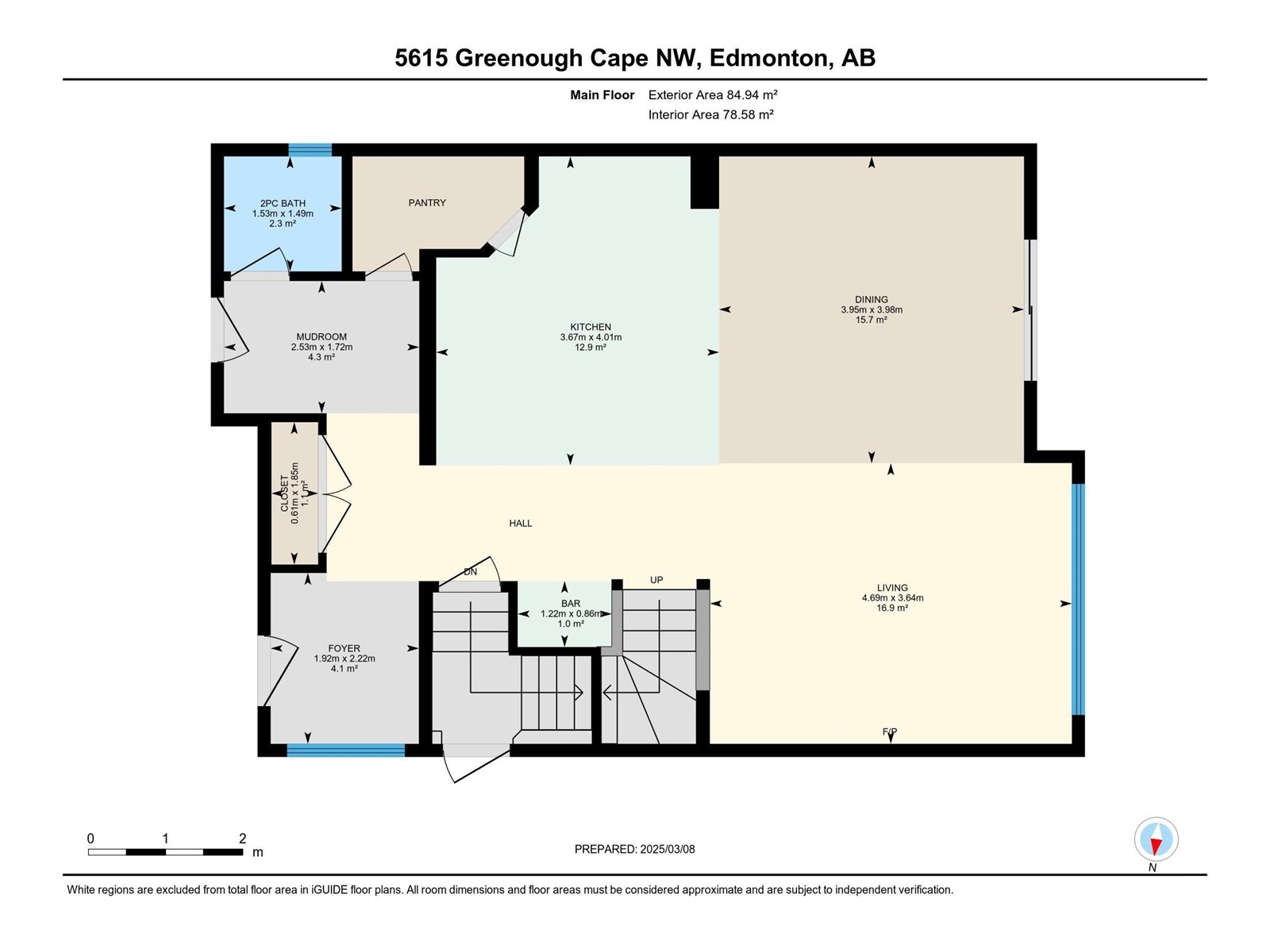5615 Greenough Ca Nw Edmonton, Alberta T5T 4P9
$649,999
A great find in Granville! Located on a quiet cul-de-sac, this gorgeous 2 story house is finished beautifully and stunning to behold. Big bright spaces, modern kitchen with newer appliances and a magnificent park-like backyard. The basement has a separate entrance and is fully developed with a large rec room, 2 bedrooms, and second washer/dryer & fridge - a great option for multi-generational families or even AirBnB. Upstairs you'll find 3 bedrooms and a cozy bonus room, a massive laundry room, and a gorgeous ensuite bathroom. Say goodbye to your power bill in the summer thanks to the 8.91kW solar system - plenty for your own use with extra power sold back to the grid. This fully air conditioned home is a 3 minute walk from a K-9 school and around the corner from transit. The location is ideal, with easy access to Costco, the Whitemud and the Anthony Henday Freeway. Check it out today! (id:46923)
Property Details
| MLS® Number | E4424810 |
| Property Type | Single Family |
| Neigbourhood | Granville (Edmonton) |
| Amenities Near By | Playground, Public Transit, Schools, Shopping |
| Features | Cul-de-sac, Exterior Walls- 2x6", No Smoking Home |
| Parking Space Total | 4 |
| Structure | Deck |
Building
| Bathroom Total | 4 |
| Bedrooms Total | 5 |
| Amenities | Vinyl Windows |
| Appliances | Dishwasher, Garage Door Opener, Microwave Range Hood Combo, Stove, Window Coverings, Dryer, Refrigerator, Two Washers |
| Basement Development | Finished |
| Basement Type | Full (finished) |
| Constructed Date | 2013 |
| Construction Style Attachment | Detached |
| Cooling Type | Central Air Conditioning |
| Fireplace Fuel | Gas |
| Fireplace Present | Yes |
| Fireplace Type | Unknown |
| Half Bath Total | 1 |
| Heating Type | Forced Air |
| Stories Total | 2 |
| Size Interior | 2,081 Ft2 |
| Type | House |
Parking
| Attached Garage |
Land
| Acreage | No |
| Fence Type | Fence |
| Land Amenities | Playground, Public Transit, Schools, Shopping |
| Size Irregular | 640.76 |
| Size Total | 640.76 M2 |
| Size Total Text | 640.76 M2 |
Rooms
| Level | Type | Length | Width | Dimensions |
|---|---|---|---|---|
| Basement | Family Room | 4.48 m | 3.32 m | 4.48 m x 3.32 m |
| Basement | Bedroom 4 | 3.88 m | 3.78 m | 3.88 m x 3.78 m |
| Basement | Bedroom 5 | 4.35 m | 3.78 m | 4.35 m x 3.78 m |
| Main Level | Living Room | 4.69 m | 3.64 m | 4.69 m x 3.64 m |
| Main Level | Dining Room | 3.95 m | 3.98 m | 3.95 m x 3.98 m |
| Main Level | Kitchen | 3.67 m | 4.01 m | 3.67 m x 4.01 m |
| Upper Level | Primary Bedroom | 4.11 m | 3.86 m | 4.11 m x 3.86 m |
| Upper Level | Bedroom 2 | 4.37 m | 2.84 m | 4.37 m x 2.84 m |
| Upper Level | Bedroom 3 | 3.66 m | 2.84 m | 3.66 m x 2.84 m |
| Upper Level | Bonus Room | 3.66 m | 3.77 m | 3.66 m x 3.77 m |
| Upper Level | Laundry Room | 1.89 m | 3.37 m | 1.89 m x 3.37 m |
https://www.realtor.ca/real-estate/28000289/5615-greenough-ca-nw-edmonton-granville-edmonton
Contact Us
Contact us for more information

John P. Carle
Associate
(780) 436-6178
www.niceagents.ca/
twitter.com/johncarle
www.facebook.com/niceagents.ca
www.linkedin.com/in/carlejohn/
www.instagram.com/johnpcarle/
youtu.be/L64uO5BqWXU
3659 99 St Nw
Edmonton, Alberta T6E 6K5
(780) 436-1162
(780) 436-6178

