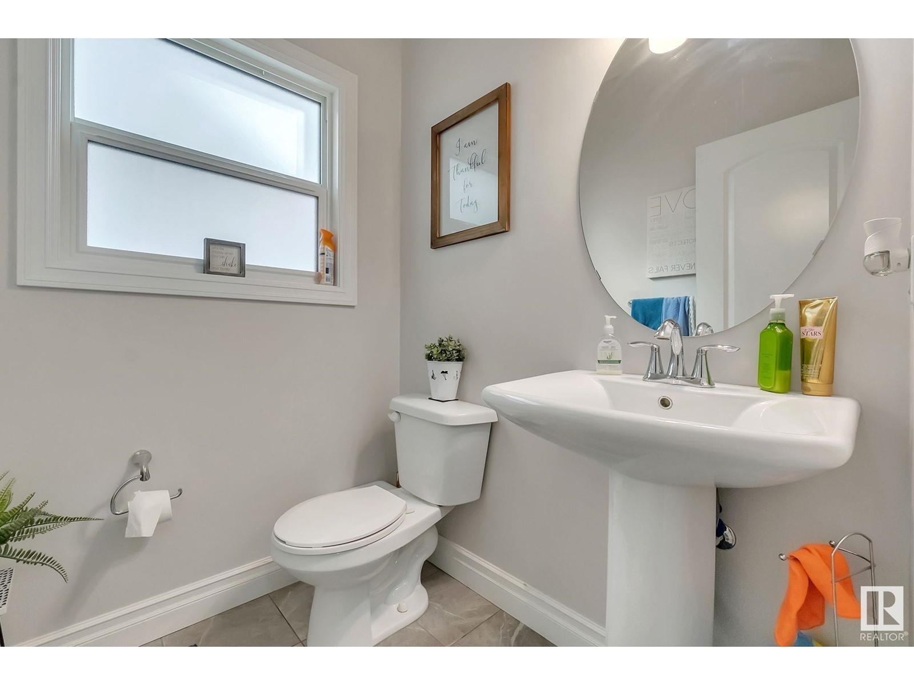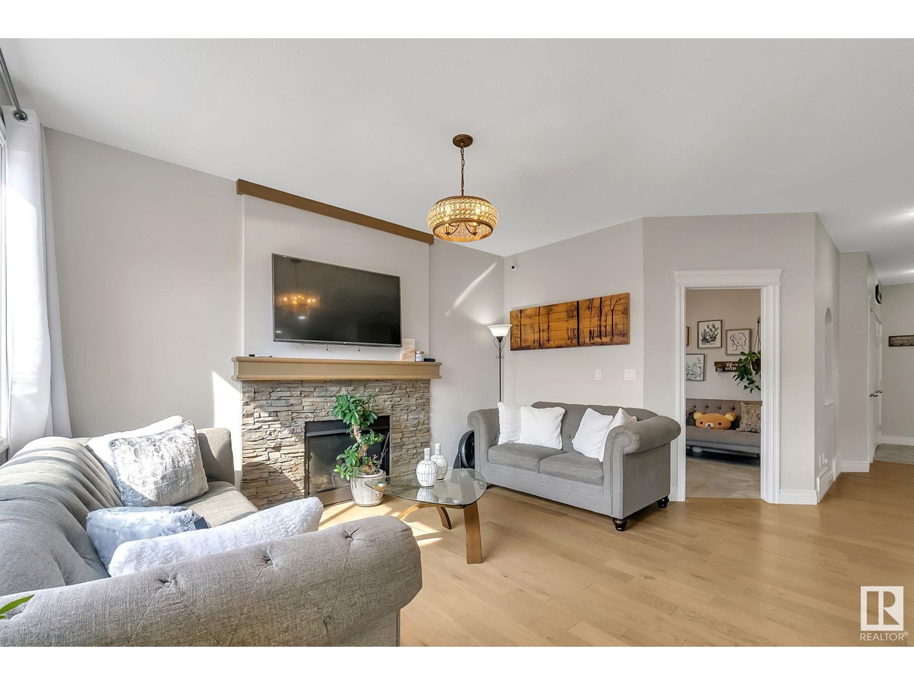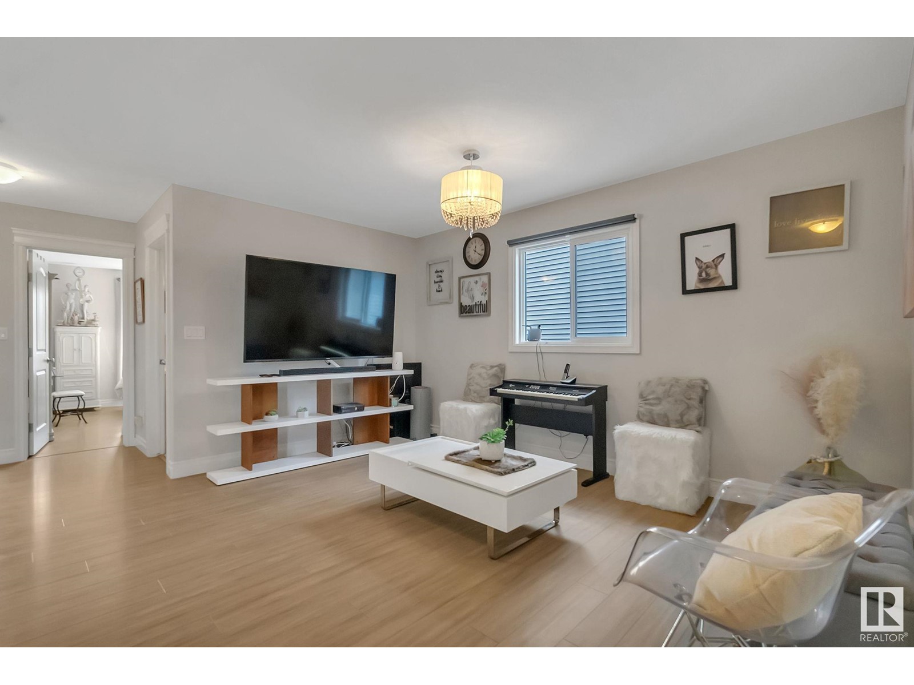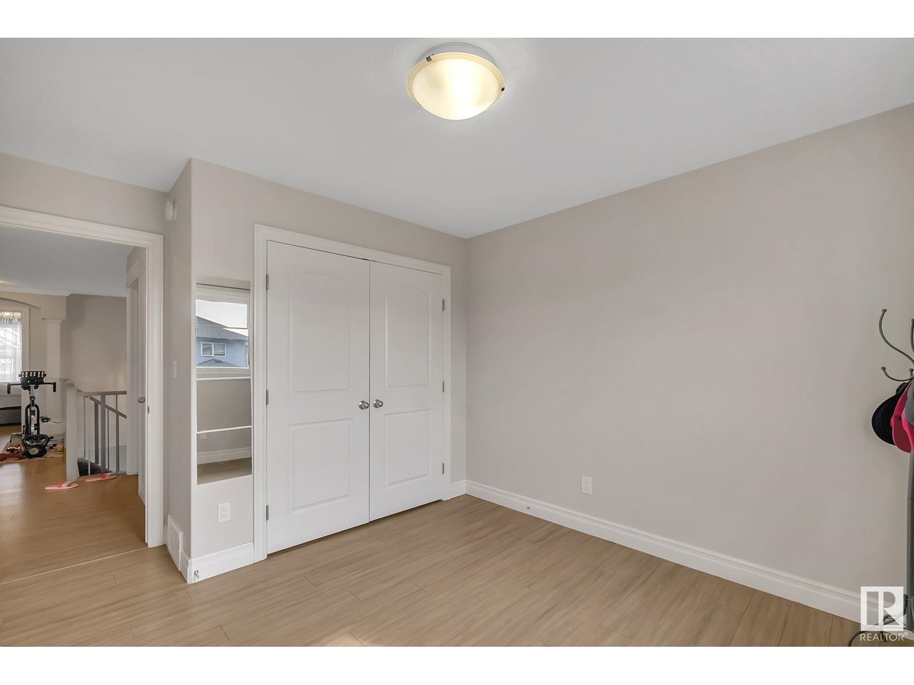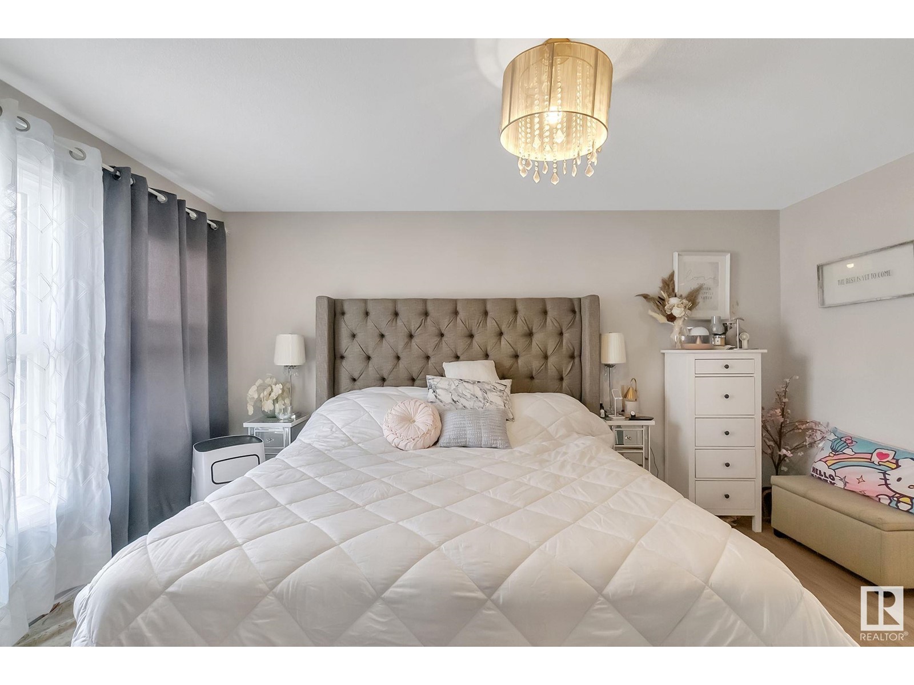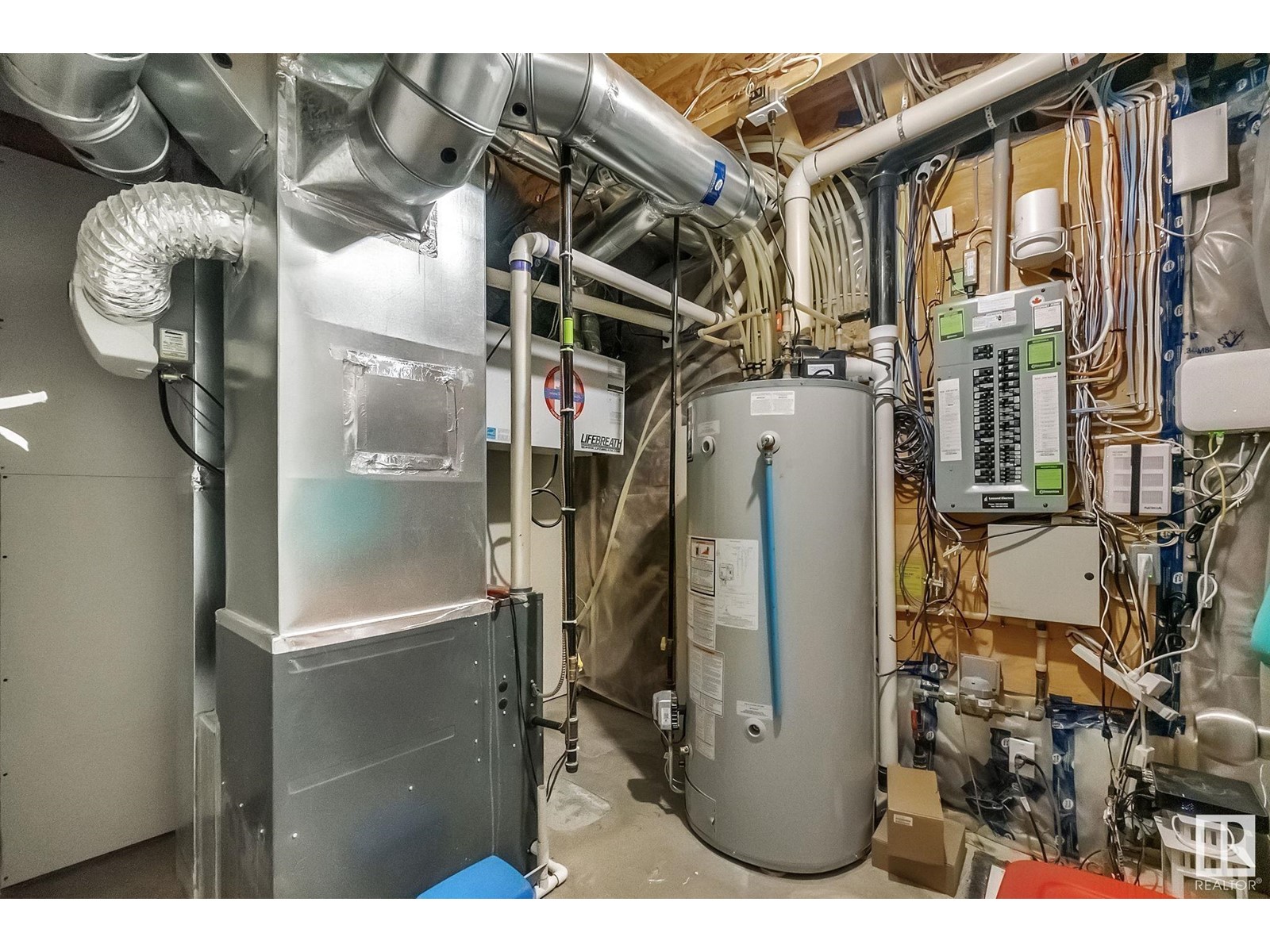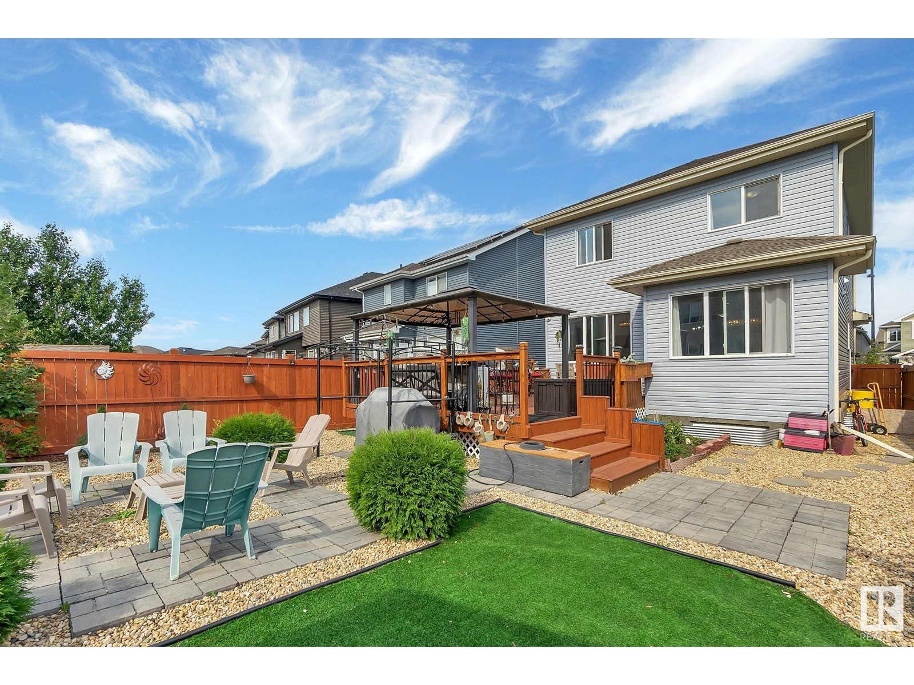5619 22a Av Sw Edmonton, Alberta T6X 2C1
$619,900
Welcome to your new home! This stunning 5-bedroom, 3.5-bath property offers the perfect balance of comfort and convenience. Upon entering, youll be greeted by an inviting open-concept layout with soaring 9-foot ceilings on the main floor, creating a bright and airy atmosphere. The seamless flow from the entrance to the spacious kitchen and living area makes it ideal for both relaxing and entertaining. With ample storage throughout, the home also features a fully finished basement complete with its own kitchen, laundry, and private entranceperfect for guests or extended family. Outside, a large deck and beautifully landscaped, low-maintenance backyard provide a peaceful retreat. The oversized garage easily accommodates two vehicles with additional storage space. Nestled in the family-friendly Walker Lakes community, you'll enjoy access to public transportation, nearby schools, and shopping essentials. Just 5 minutes from the Anthony Henday Highway, this home truly blends convenience with comfort. (id:46923)
Property Details
| MLS® Number | E4405798 |
| Property Type | Single Family |
| Neigbourhood | Walker |
| AmenitiesNearBy | Airport, Playground, Public Transit, Schools, Shopping |
| ParkingSpaceTotal | 4 |
| Structure | Deck |
Building
| BathroomTotal | 4 |
| BedroomsTotal | 5 |
| Amenities | Ceiling - 9ft |
| Appliances | Dishwasher, Garage Door Opener Remote(s), Garage Door Opener, Microwave, Refrigerator, Two Washers |
| BasementDevelopment | Finished |
| BasementType | Full (finished) |
| ConstructedDate | 2017 |
| ConstructionStyleAttachment | Detached |
| FireProtection | Smoke Detectors |
| FireplaceFuel | Electric |
| FireplacePresent | Yes |
| FireplaceType | Unknown |
| HalfBathTotal | 1 |
| HeatingType | Forced Air |
| StoriesTotal | 2 |
| SizeInterior | 1948.2678 Sqft |
| Type | House |
Parking
| Attached Garage | |
| Oversize |
Land
| Acreage | No |
| FenceType | Fence |
| LandAmenities | Airport, Playground, Public Transit, Schools, Shopping |
| SizeIrregular | 433.44 |
| SizeTotal | 433.44 M2 |
| SizeTotalText | 433.44 M2 |
| SurfaceWater | Ponds |
Rooms
| Level | Type | Length | Width | Dimensions |
|---|---|---|---|---|
| Basement | Bedroom 4 | 2.66 m | 3.75 m | 2.66 m x 3.75 m |
| Basement | Bedroom 5 | 2.69 m | 3.2 m | 2.69 m x 3.2 m |
| Basement | Second Kitchen | 3.88 m | 4.28 m | 3.88 m x 4.28 m |
| Main Level | Living Room | 4.24 m | 4.39 m | 4.24 m x 4.39 m |
| Main Level | Dining Room | 4.24 m | 4.39 m | 4.24 m x 4.39 m |
| Main Level | Kitchen | 2.72 m | 3.55 m | 2.72 m x 3.55 m |
| Main Level | Den | 2.71 m | 2.93 m | 2.71 m x 2.93 m |
| Upper Level | Family Room | 4.31 m | 4.66 m | 4.31 m x 4.66 m |
| Upper Level | Primary Bedroom | 3.53 m | 4.62 m | 3.53 m x 4.62 m |
| Upper Level | Bedroom 2 | 3.66 m | 3.07 m | 3.66 m x 3.07 m |
| Upper Level | Bedroom 3 | 3.23 m | 3.08 m | 3.23 m x 3.08 m |
https://www.realtor.ca/real-estate/27396668/5619-22a-av-sw-edmonton-walker
Interested?
Contact us for more information
Ralph San Juan
Associate
1400-10665 Jasper Ave Nw
Edmonton, Alberta T5J 3S9








