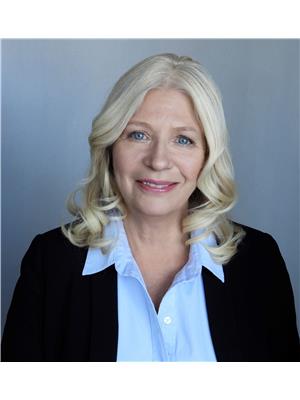5624 189a St Nw Edmonton, Alberta T6M 2G7
$479,900
This upgraded 3 bedroom bungalow in a quiet Cul-de-Sac in Jamieson Place is a real gem backing on a park. Location, Location Location!! Updated kitchen with stainless steel appliances, granite countertops, newly renovated bathrooms and the family room has a great fireplace for cozy nights. This home has two bedrooms up, large bright dining room with vaulted ceilings. The basement has another great bedroom, 4 piece bathroom, workout room and the large rumpus room has newly installed luxury vinyl planking. This home has a west facing yard with a park like setting and has a large back deck which is great for entertaining. (id:46923)
Property Details
| MLS® Number | E4444713 |
| Property Type | Single Family |
| Neigbourhood | Jamieson Place |
| Amenities Near By | Park, Schools, Shopping |
| Features | Cul-de-sac, No Back Lane |
| Parking Space Total | 4 |
| Structure | Porch, Patio(s) |
Building
| Bathroom Total | 3 |
| Bedrooms Total | 3 |
| Amenities | Ceiling - 9ft |
| Appliances | Dishwasher, Dryer, Fan, Freezer, Garage Door Opener Remote(s), Garage Door Opener, Microwave Range Hood Combo, Refrigerator, Storage Shed, Stove, Washer, Window Coverings |
| Architectural Style | Bungalow |
| Basement Development | Finished |
| Basement Type | Full (finished) |
| Ceiling Type | Vaulted |
| Constructed Date | 1989 |
| Construction Style Attachment | Detached |
| Cooling Type | Central Air Conditioning |
| Fire Protection | Smoke Detectors |
| Fireplace Fuel | Wood |
| Fireplace Present | Yes |
| Fireplace Type | Unknown |
| Half Bath Total | 1 |
| Heating Type | Forced Air |
| Stories Total | 1 |
| Size Interior | 1,254 Ft2 |
| Type | House |
Parking
| Attached Garage |
Land
| Acreage | No |
| Fence Type | Fence |
| Land Amenities | Park, Schools, Shopping |
| Size Irregular | 521.04 |
| Size Total | 521.04 M2 |
| Size Total Text | 521.04 M2 |
Rooms
| Level | Type | Length | Width | Dimensions |
|---|---|---|---|---|
| Basement | Family Room | 4.82 m | 3.63 m | 4.82 m x 3.63 m |
| Basement | Bedroom 3 | 2.88 m | 2.46 m | 2.88 m x 2.46 m |
| Basement | Bonus Room | 8.18 m | 3.4 m | 8.18 m x 3.4 m |
| Basement | Recreation Room | 8.18 m | 3.4 m | 8.18 m x 3.4 m |
| Basement | Laundry Room | 2.83 m | 2.81 m | 2.83 m x 2.81 m |
| Main Level | Living Room | 3.22 m | 2.66 m | 3.22 m x 2.66 m |
| Main Level | Dining Room | 3.43 m | 2.43 m | 3.43 m x 2.43 m |
| Main Level | Kitchen | 4.71 m | 2.7 m | 4.71 m x 2.7 m |
| Main Level | Primary Bedroom | 4.23 m | 3.34 m | 4.23 m x 3.34 m |
| Main Level | Bedroom 2 | 3.1 m | 2.87 m | 3.1 m x 2.87 m |
https://www.realtor.ca/real-estate/28530937/5624-189a-st-nw-edmonton-jamieson-place
Contact Us
Contact us for more information

Jayne H. Bawden
Associate
(780) 444-8017
201-6650 177 St Nw
Edmonton, Alberta T5T 4J5
(780) 483-4848
(780) 444-8017




































